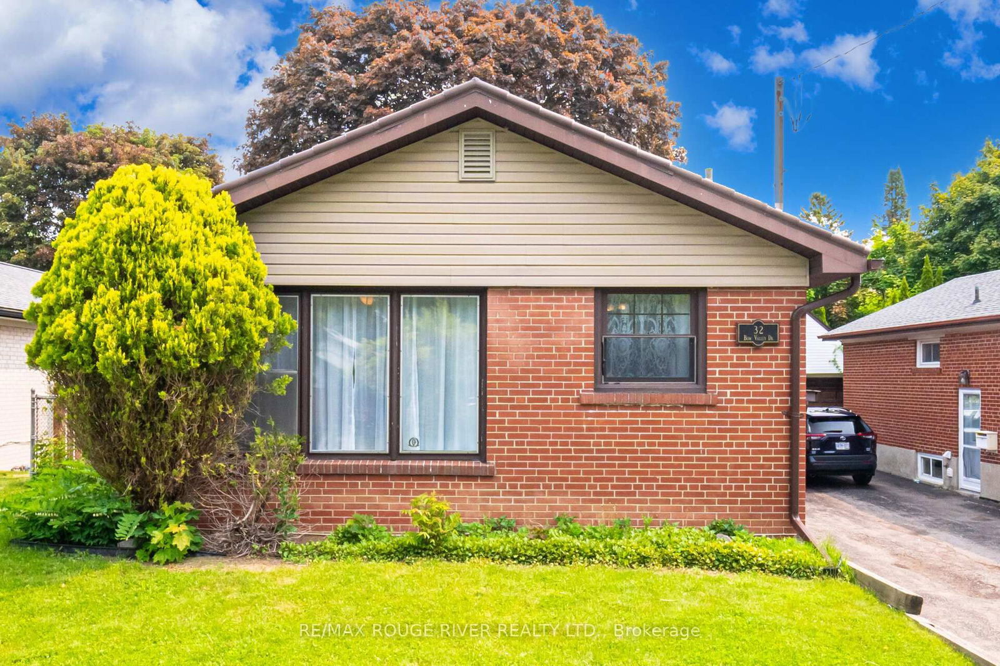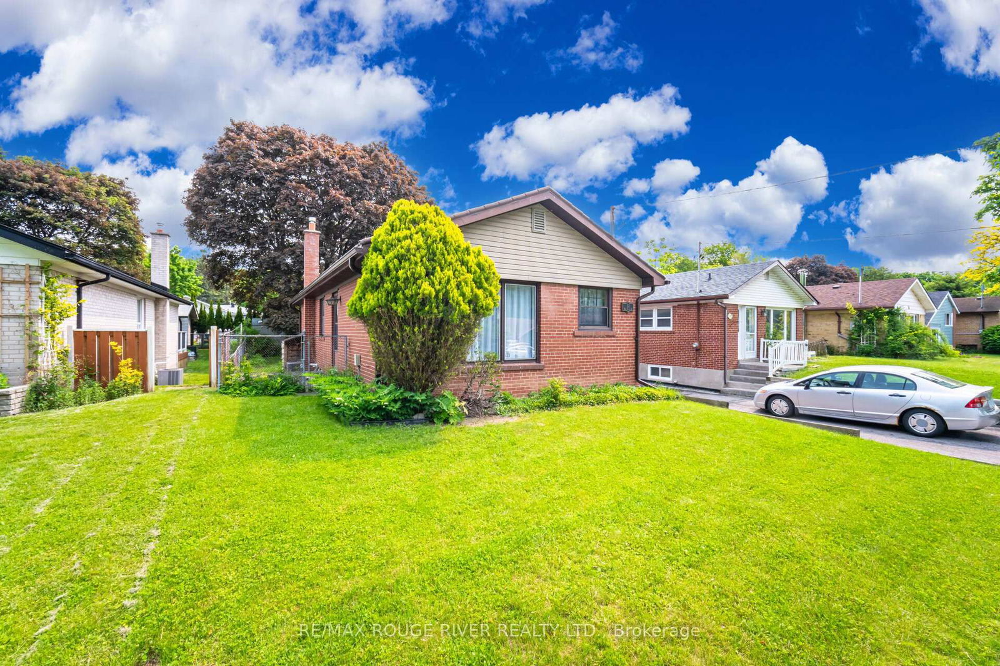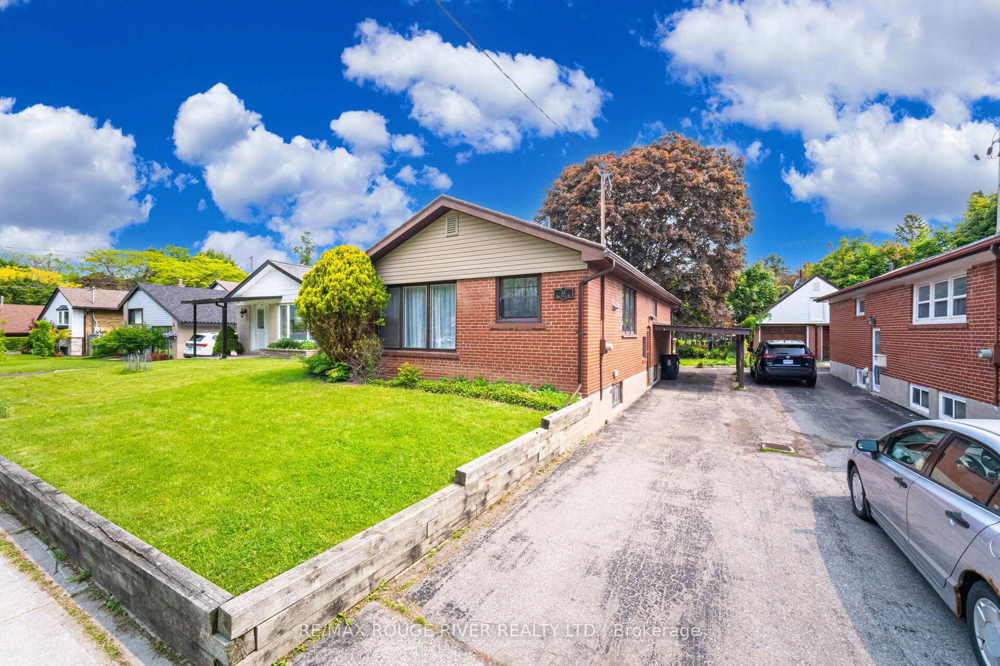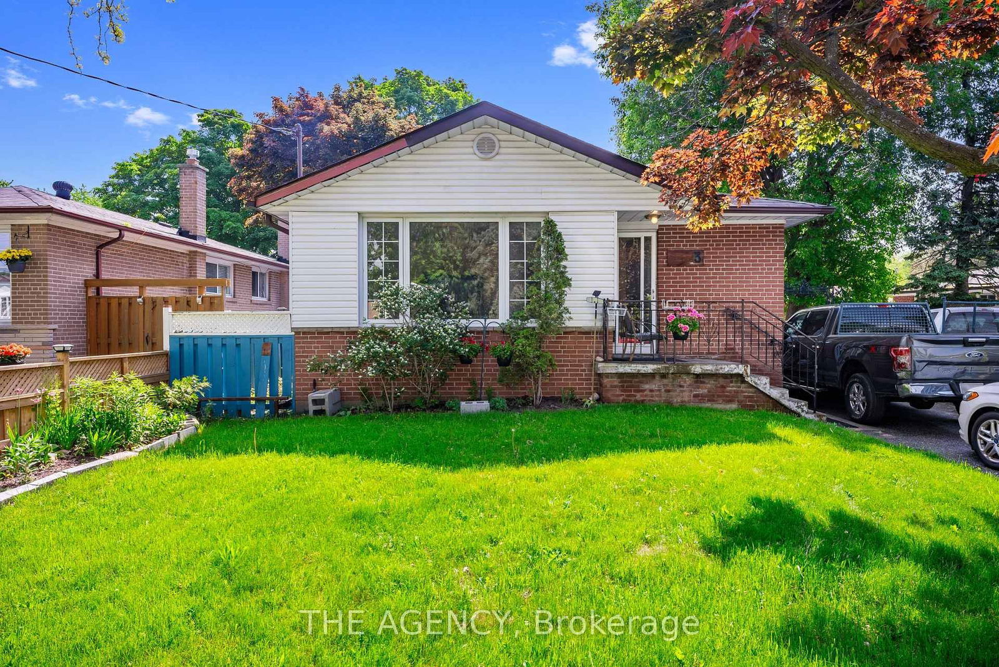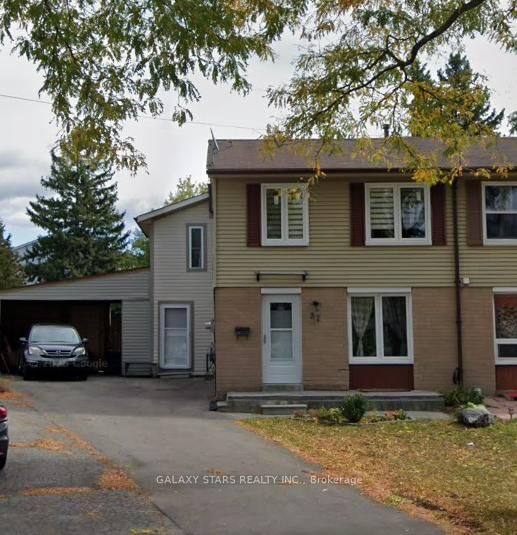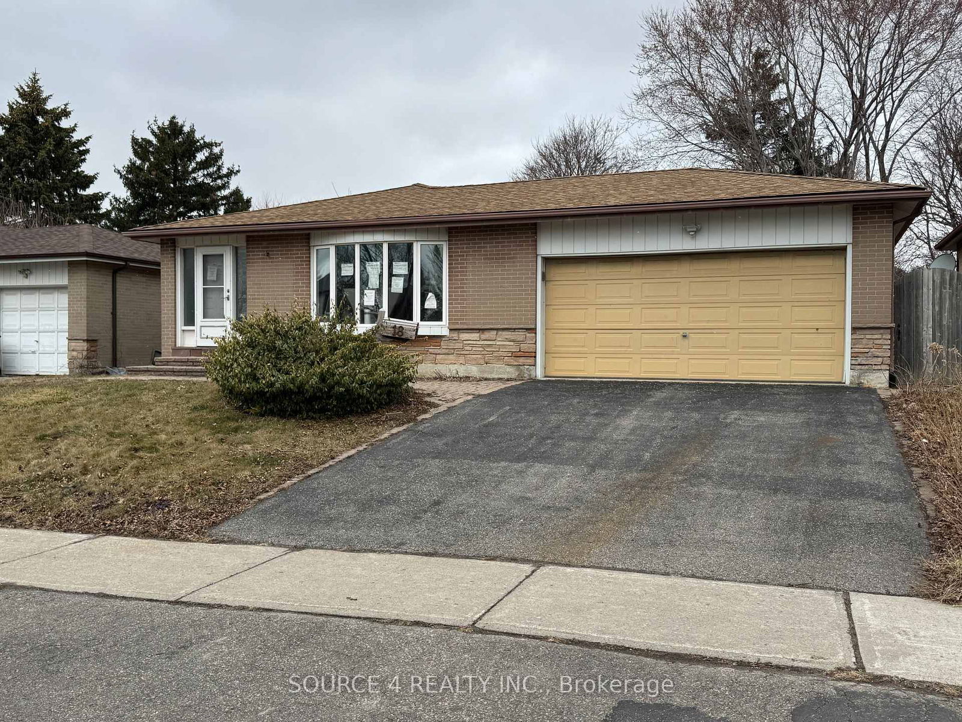Overview
-
Property Type
Detached, Bungalow
-
Bedrooms
3
-
Bathrooms
1
-
Basement
Finished
-
Kitchen
1
-
Total Parking
4 (1 Carport Garage)
-
Lot Size
125x40 (Feet)
-
Taxes
$3,589.46 (2024)
-
Type
Freehold
Property description for 32 Bow Valley Drive, Toronto, Morningside, M1G 3J6
Open house for 32 Bow Valley Drive, Toronto, Morningside, M1G 3J6

Local Real Estate Price Trends
Active listings
Historical Average Selling Price of a Detached in Morningside
Average Selling Price
3 years ago
$9,211,006
Average Selling Price
5 years ago
$305,080
Average Selling Price
10 years ago
$53,097
Change
Change
Change
Average Selling price
Mortgage Calculator
This data is for informational purposes only.
|
Mortgage Payment per month |
|
|
Principal Amount |
Interest |
|
Total Payable |
Amortization |
Closing Cost Calculator
This data is for informational purposes only.
* A down payment of less than 20% is permitted only for first-time home buyers purchasing their principal residence. The minimum down payment required is 5% for the portion of the purchase price up to $500,000, and 10% for the portion between $500,000 and $1,500,000. For properties priced over $1,500,000, a minimum down payment of 20% is required.

