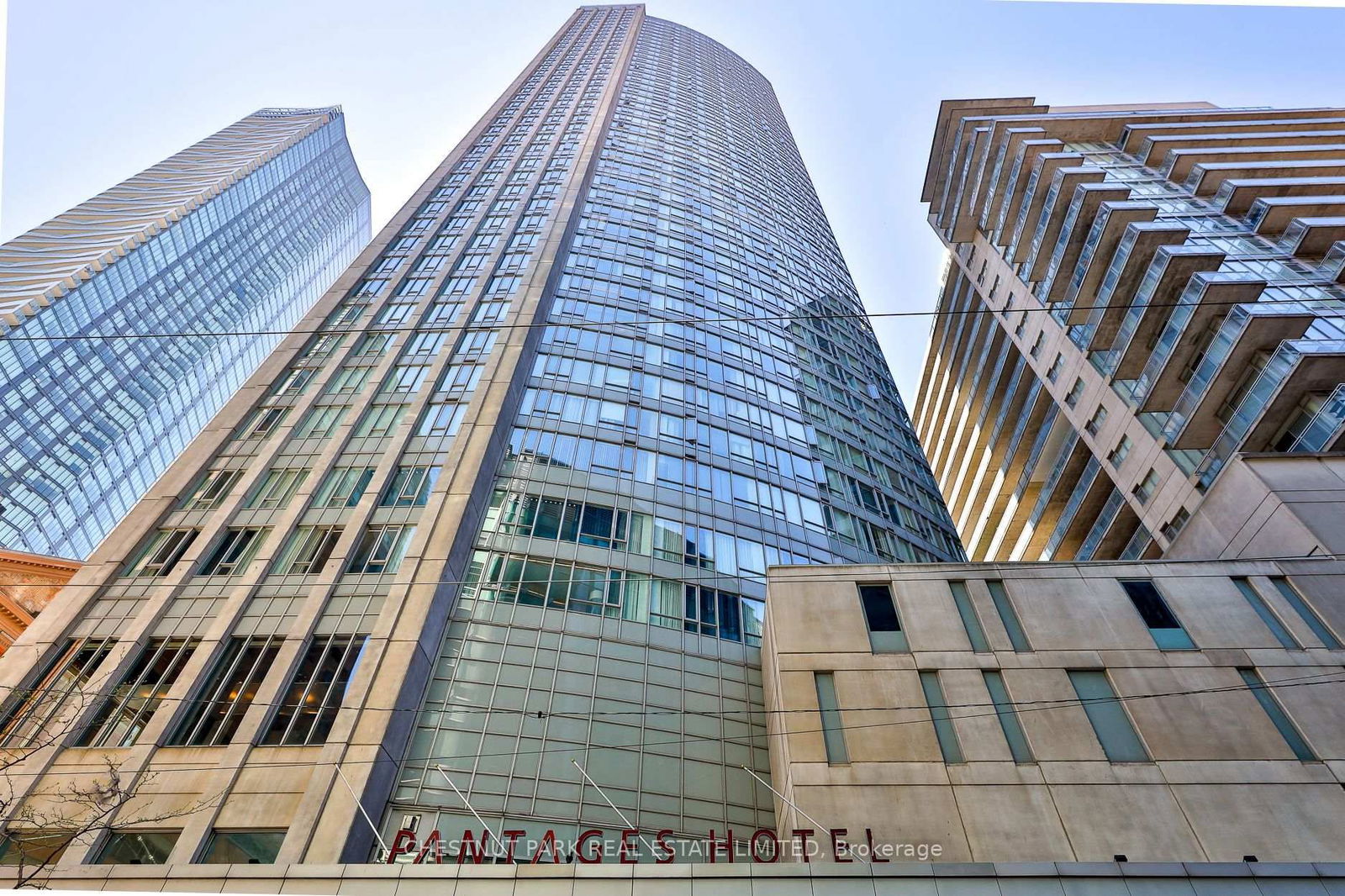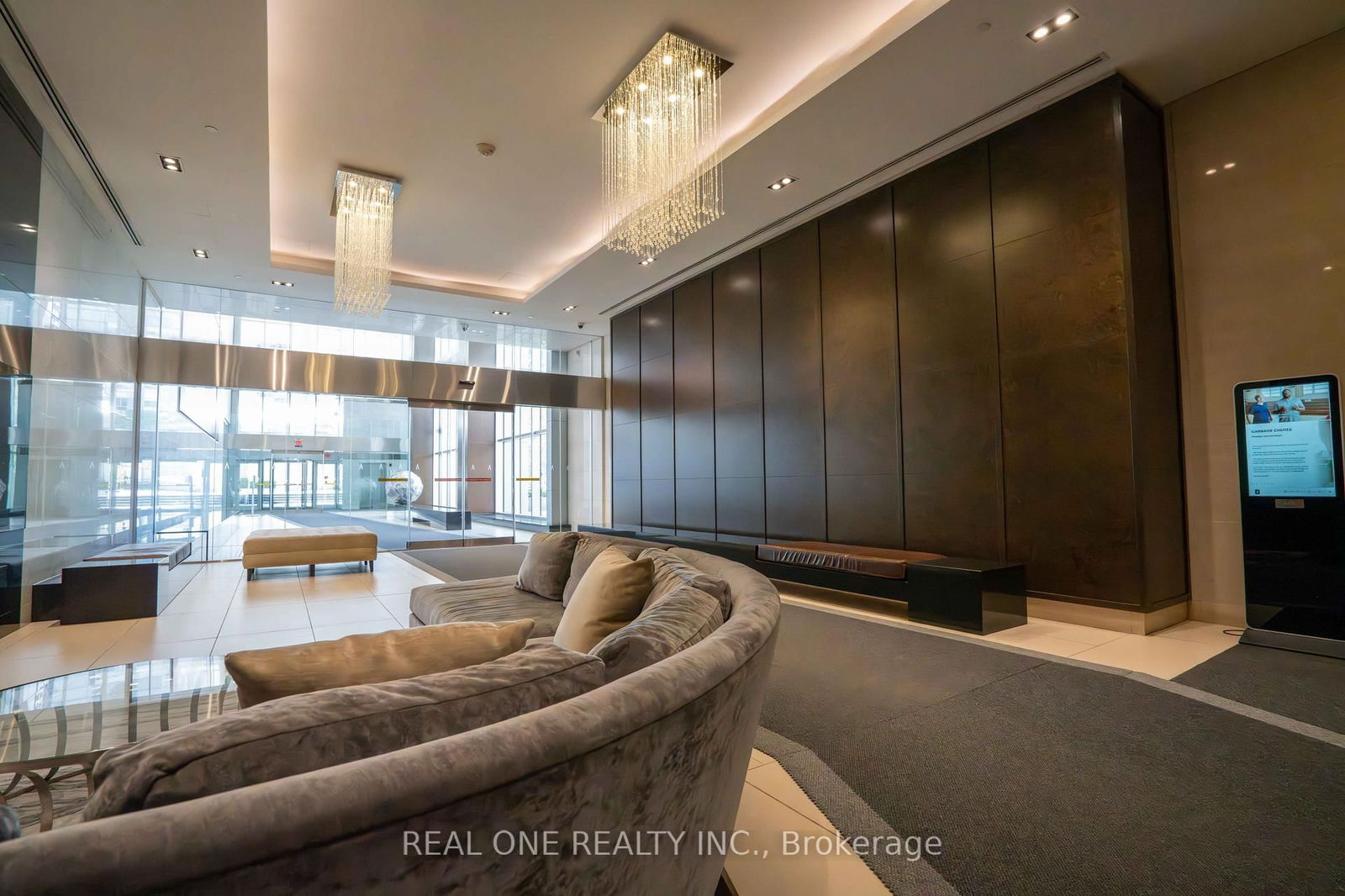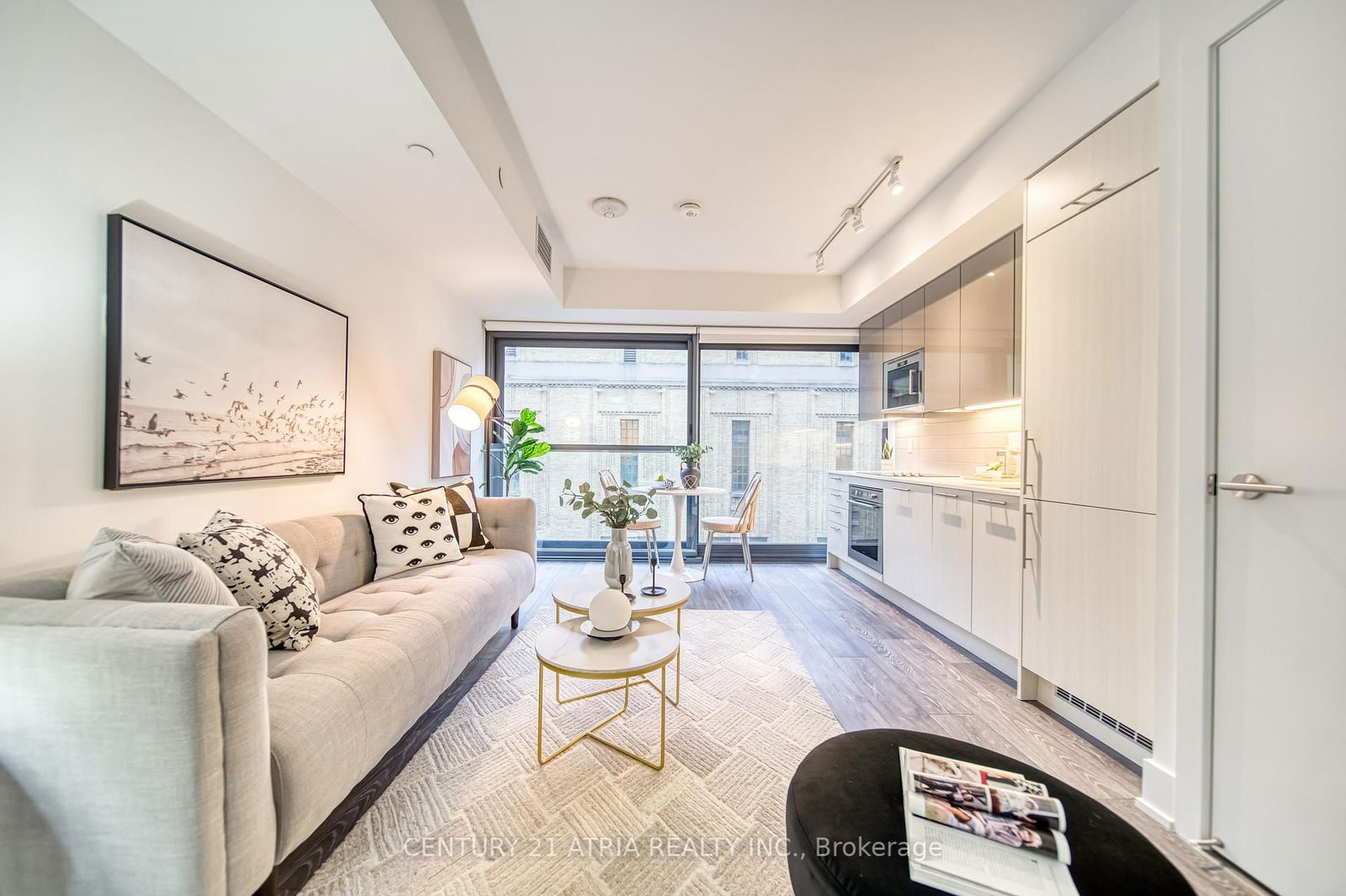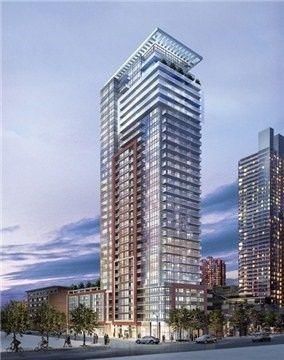Overview
-
Property Type
Condo Apt, Apartment
-
Bedrooms
1 + 1
-
Bathrooms
1
-
Square Feet
600-699
-
Exposure
East
-
Total Parking
n/a
-
Maintenance
$565
-
Taxes
$3,008.81 (2025)
-
Balcony
Open
Property Description
Property description for 2210-158 Front Street, Toronto
Schools
Create your free account to explore schools near 2210-158 Front Street, Toronto.
Neighbourhood Amenities & Points of Interest
Find amenities near 2210-158 Front Street, Toronto
There are no amenities available for this property at the moment.
Local Real Estate Price Trends for Condo Apt in Moss Park
Active listings
Average Selling Price of a Condo Apt
July 2025
$580,173
Last 3 Months
$643,932
Last 12 Months
$659,326
July 2024
$736,646
Last 3 Months LY
$685,780
Last 12 Months LY
$683,616
Change
Change
Change
Historical Average Selling Price of a Condo Apt in Moss Park
Average Selling Price
3 years ago
$681,612
Average Selling Price
5 years ago
$692,013
Average Selling Price
10 years ago
$409,209
Change
Change
Change
How many days Condo Apt takes to sell (DOM)
July 2025
36
Last 3 Months
33
Last 12 Months
31
July 2024
27
Last 3 Months LY
26
Last 12 Months LY
27
Change
Change
Change
Average Selling price
Mortgage Calculator
This data is for informational purposes only.
|
Mortgage Payment per month |
|
|
Principal Amount |
Interest |
|
Total Payable |
Amortization |
Closing Cost Calculator
This data is for informational purposes only.
* A down payment of less than 20% is permitted only for first-time home buyers purchasing their principal residence. The minimum down payment required is 5% for the portion of the purchase price up to $500,000, and 10% for the portion between $500,000 and $1,500,000. For properties priced over $1,500,000, a minimum down payment of 20% is required.





























































