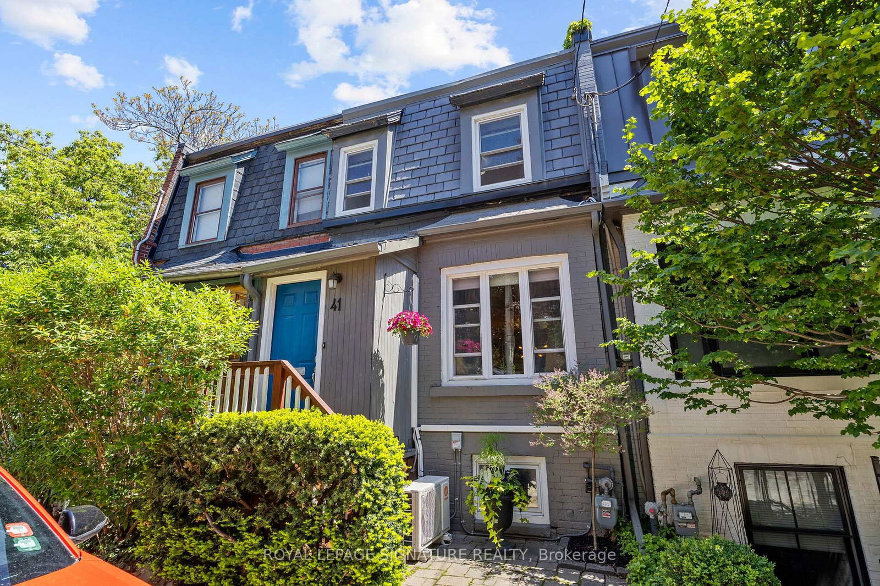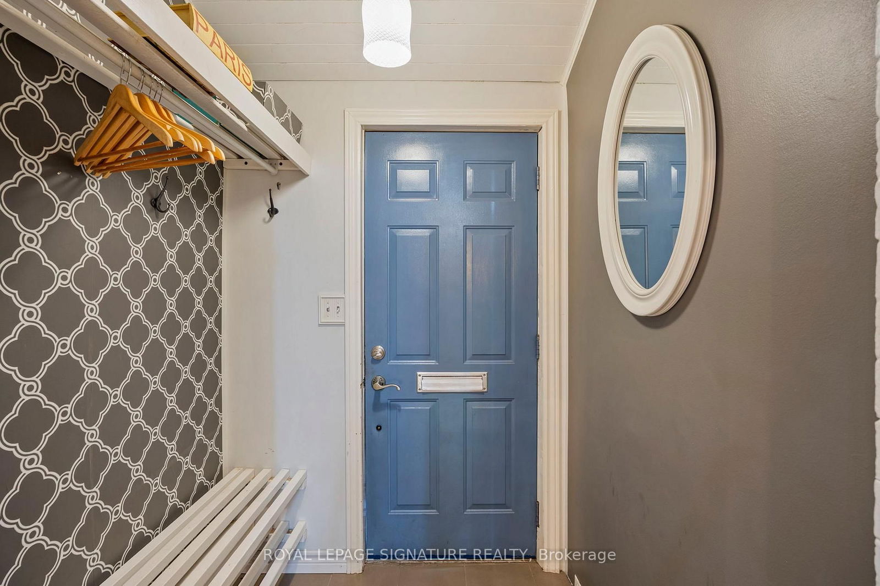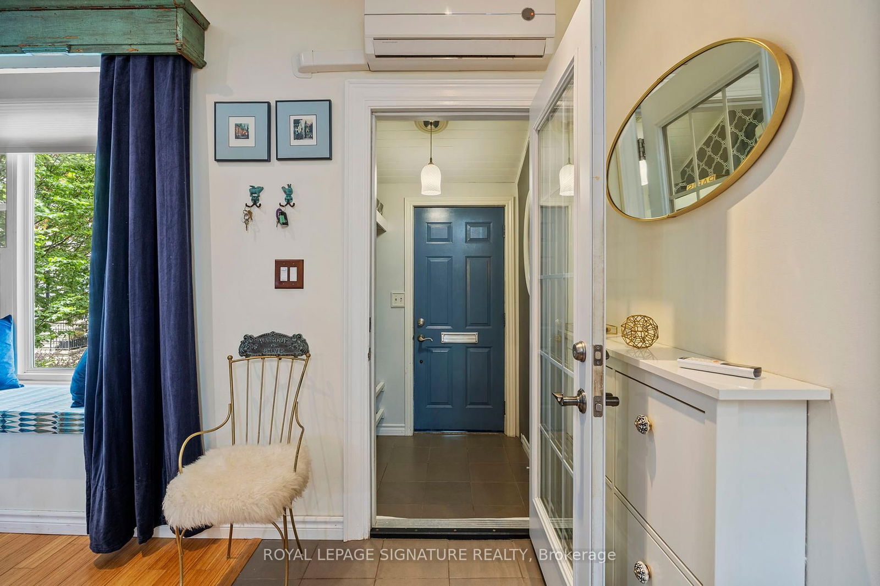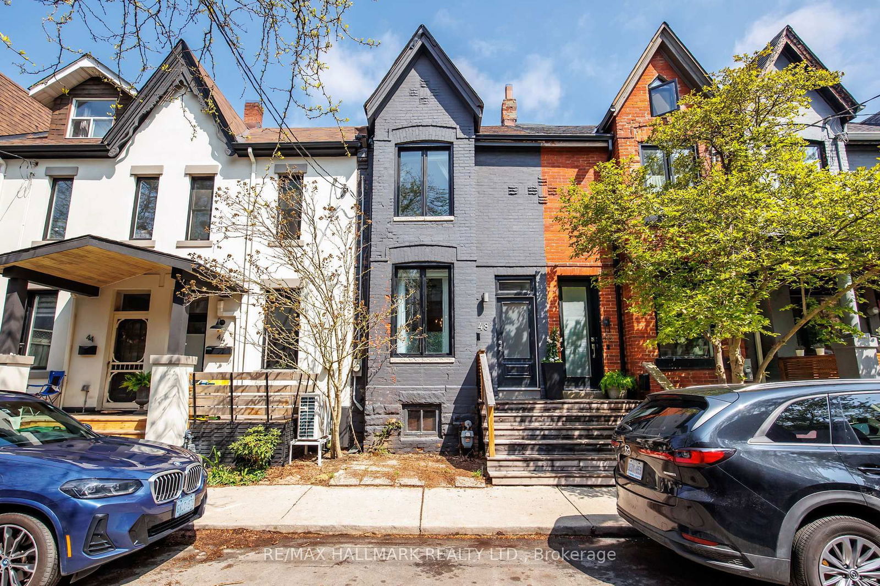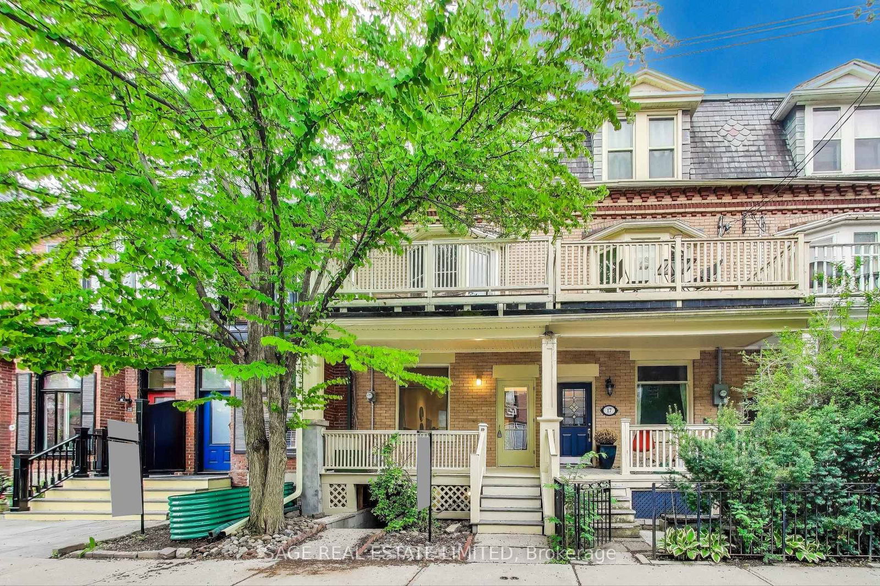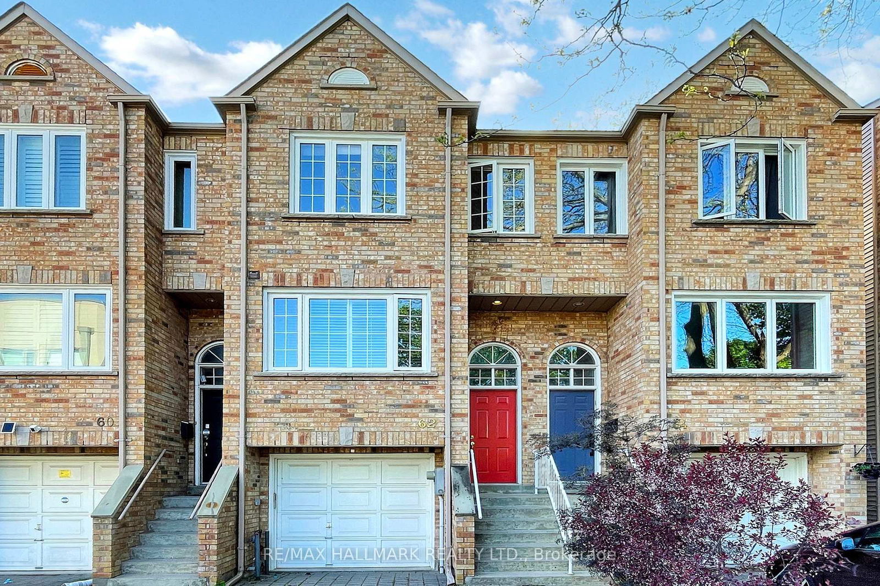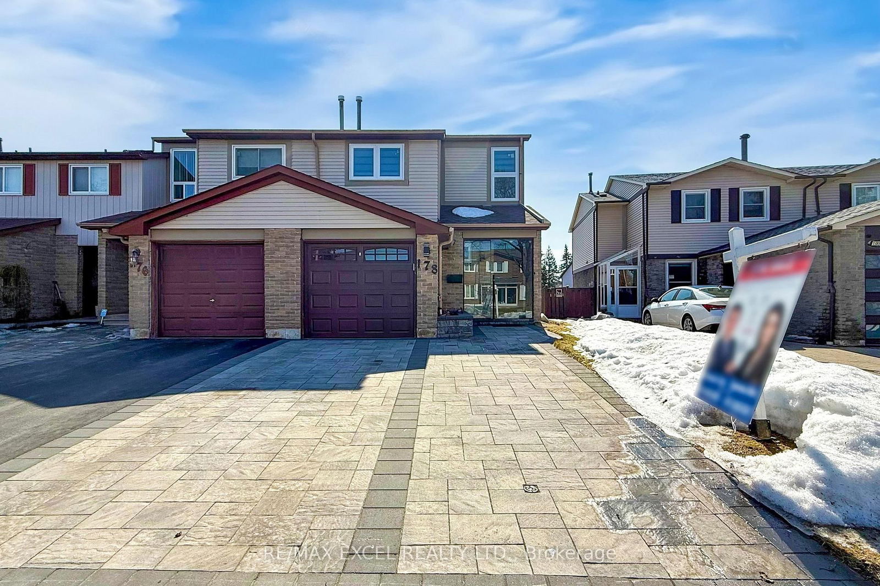Overview
-
Property Type
Att/Row/Twnhouse, 2-Storey
-
Bedrooms
3
-
Bathrooms
2
-
Basement
Part Bsmt
-
Kitchen
1
-
Total Parking
n/a
-
Lot Size
70.17x14.92 (Feet)
-
Taxes
$5,529.00 (2024)
-
Type
Freehold
Property description for 41 Bright Street, Toronto, Moss Park, M5A 3H5
Property History for 41 Bright Street, Toronto, Moss Park, M5A 3H5
This property has been sold 2 times before.
To view this property's sale price history please sign in or register
Local Real Estate Price Trends
Active listings
Historical Average Selling Price of a Att/Row/Twnhouse in Moss Park
Average Selling Price
3 years ago
$1,159,500
Average Selling Price
5 years ago
$1,100,000
Average Selling Price
10 years ago
$630,825
Change
Change
Change
Number of Att/Row/Twnhouse Sold
April 2025
3
Last 3 Months
2
Last 12 Months
3
April 2024
2
Last 3 Months LY
1
Last 12 Months LY
1
Change
Change
Change
How many days Att/Row/Twnhouse takes to sell (DOM)
April 2025
15
Last 3 Months
7
Last 12 Months
18
April 2024
26
Last 3 Months LY
17
Last 12 Months LY
13
Change
Change
Change
Average Selling price
Inventory Graph
Mortgage Calculator
This data is for informational purposes only.
|
Mortgage Payment per month |
|
|
Principal Amount |
Interest |
|
Total Payable |
Amortization |
Closing Cost Calculator
This data is for informational purposes only.
* A down payment of less than 20% is permitted only for first-time home buyers purchasing their principal residence. The minimum down payment required is 5% for the portion of the purchase price up to $500,000, and 10% for the portion between $500,000 and $1,500,000. For properties priced over $1,500,000, a minimum down payment of 20% is required.

