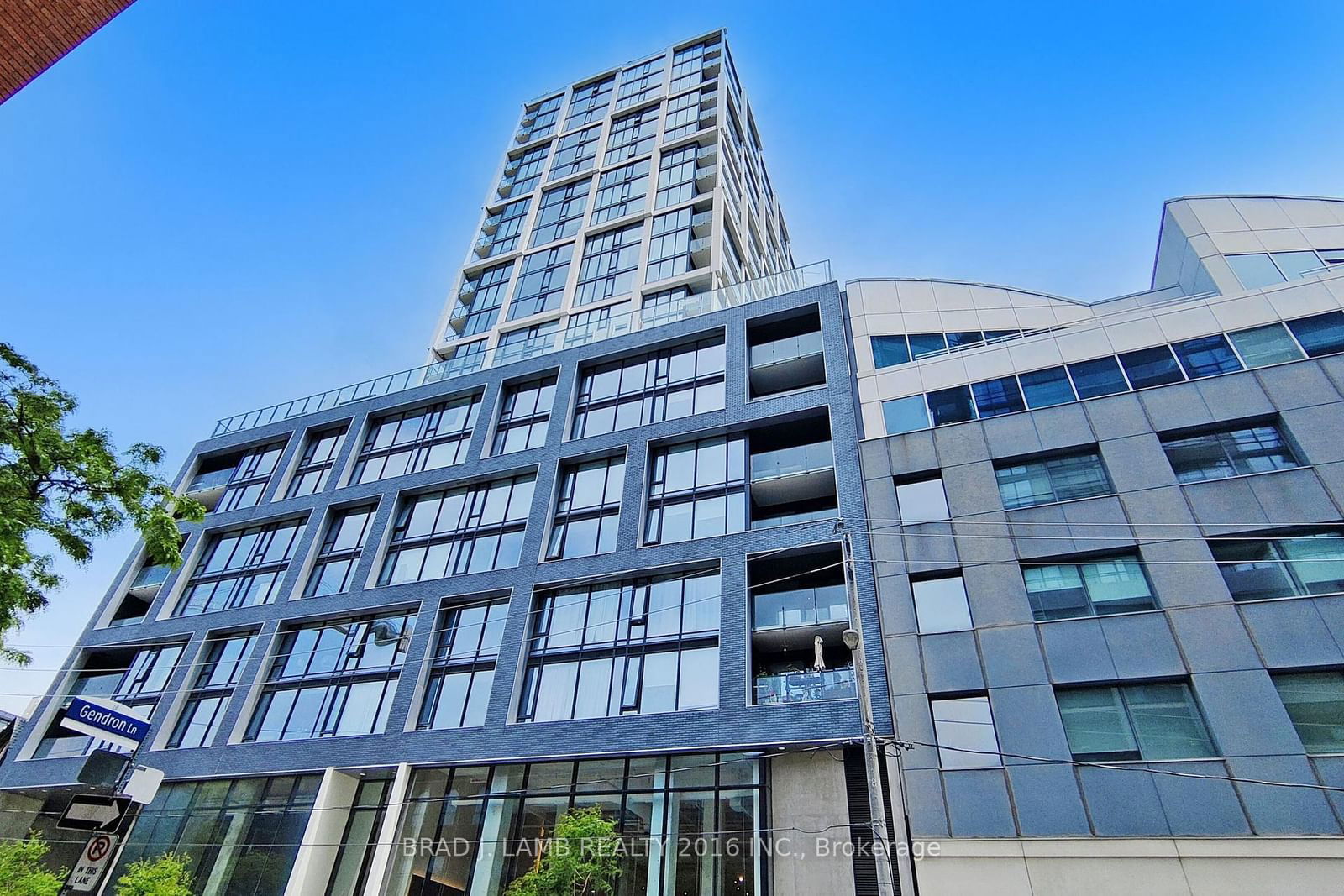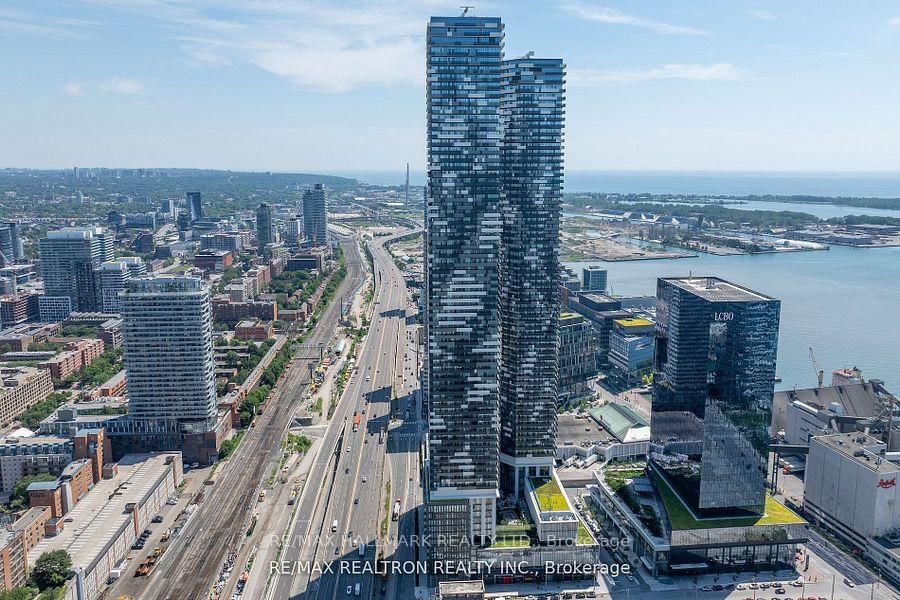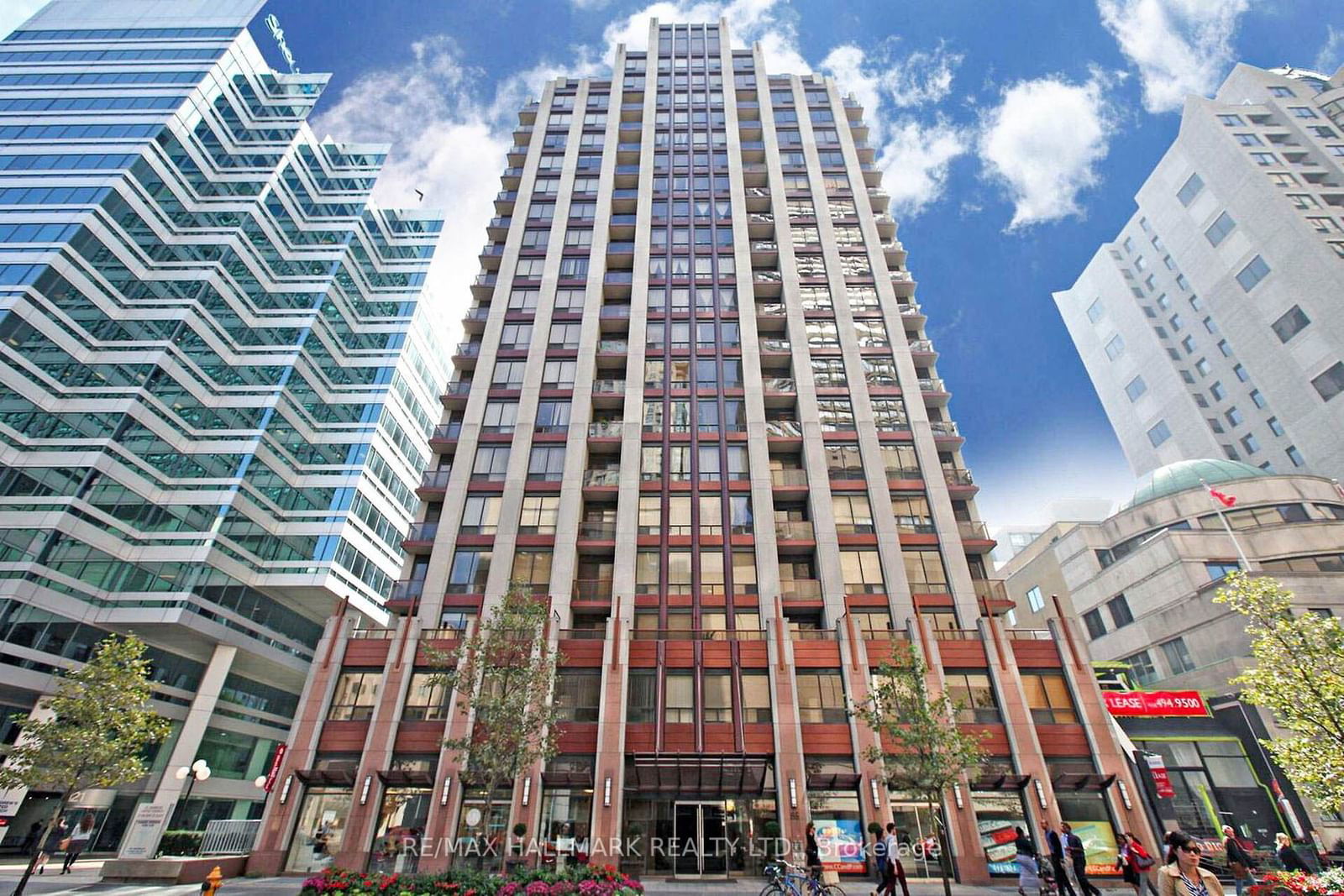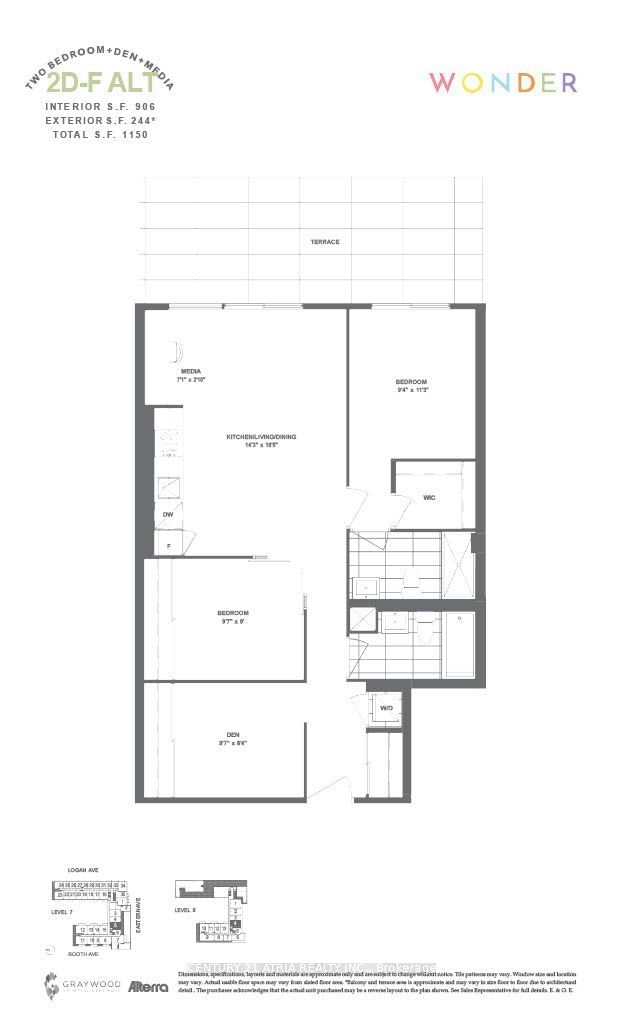Overview
-
Property Type
Condo Apt, Apartment
-
Bedrooms
2
-
Bathrooms
2
-
Square Feet
900-999
-
Exposure
South West
-
Total Parking
1 Underground Garage
-
Maintenance
$782
-
Taxes
$4,034.23 (2024)
-
Balcony
Open
Property Description
Property description for 1209-51 Trolley Crescent, Toronto
Property History
Property history for 1209-51 Trolley Crescent, Toronto
This property has been sold 2 times before. Create your free account to explore sold prices, detailed property history, and more insider data.
Schools
Create your free account to explore schools near 1209-51 Trolley Crescent, Toronto.
Neighbourhood Amenities & Points of Interest
Create your free account to explore amenities near 1209-51 Trolley Crescent, Toronto.Local Real Estate Price Trends for Condo Apt in Moss Park
Active listings
Average Selling Price of a Condo Apt
June 2025
$708,130
Last 3 Months
$664,948
Last 12 Months
$674,642
June 2024
$629,129
Last 3 Months LY
$669,819
Last 12 Months LY
$679,887
Change
Change
Change
Historical Average Selling Price of a Condo Apt in Moss Park
Average Selling Price
3 years ago
$794,547
Average Selling Price
5 years ago
$663,718
Average Selling Price
10 years ago
$435,661
Change
Change
Change
How many days Condo Apt takes to sell (DOM)
June 2025
34
Last 3 Months
29
Last 12 Months
30
June 2024
28
Last 3 Months LY
24
Last 12 Months LY
26
Change
Change
Change
Average Selling price
Mortgage Calculator
This data is for informational purposes only.
|
Mortgage Payment per month |
|
|
Principal Amount |
Interest |
|
Total Payable |
Amortization |
Closing Cost Calculator
This data is for informational purposes only.
* A down payment of less than 20% is permitted only for first-time home buyers purchasing their principal residence. The minimum down payment required is 5% for the portion of the purchase price up to $500,000, and 10% for the portion between $500,000 and $1,500,000. For properties priced over $1,500,000, a minimum down payment of 20% is required.






























































