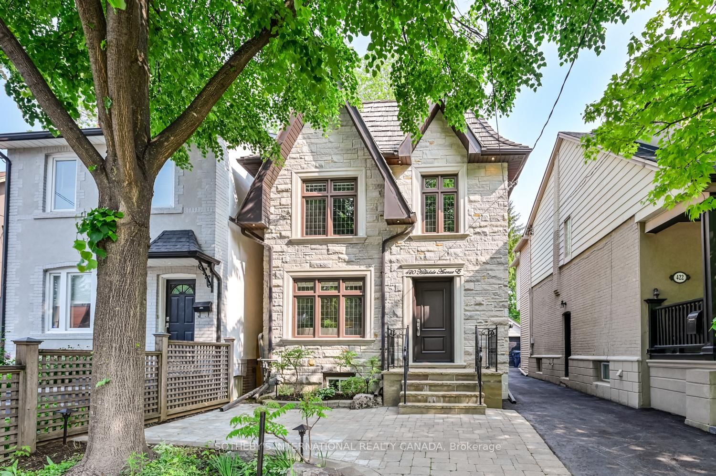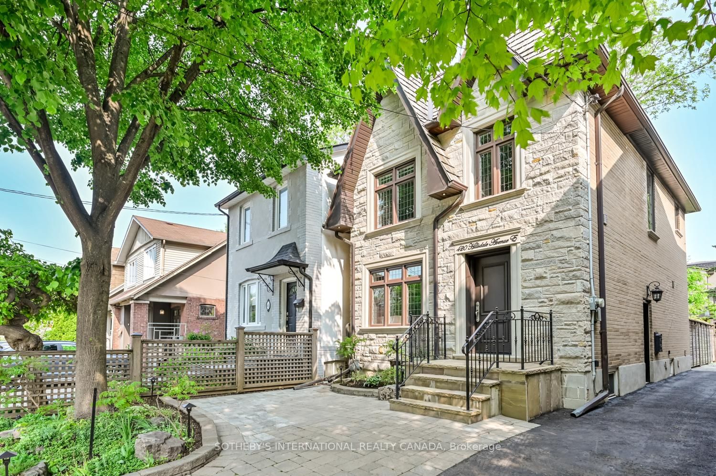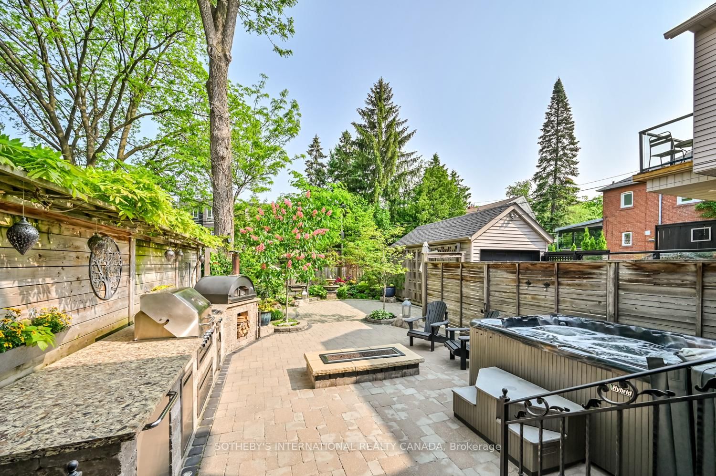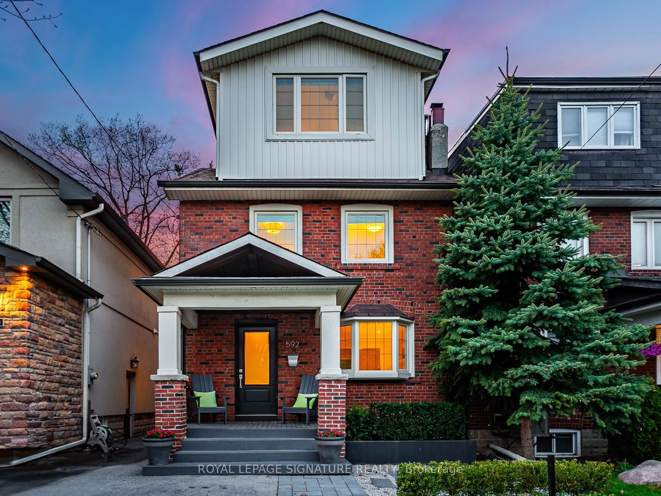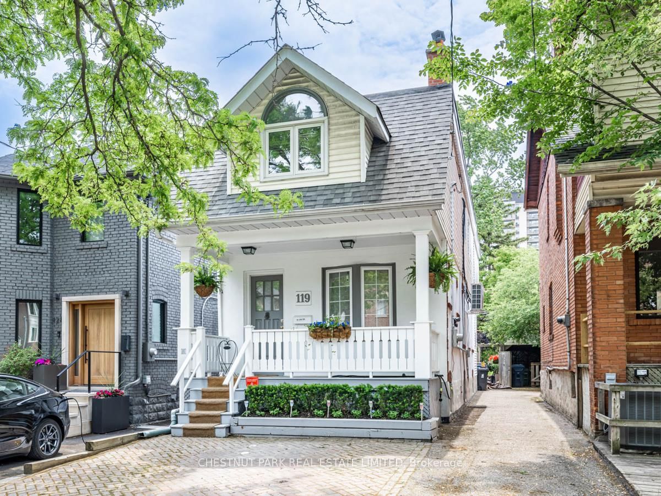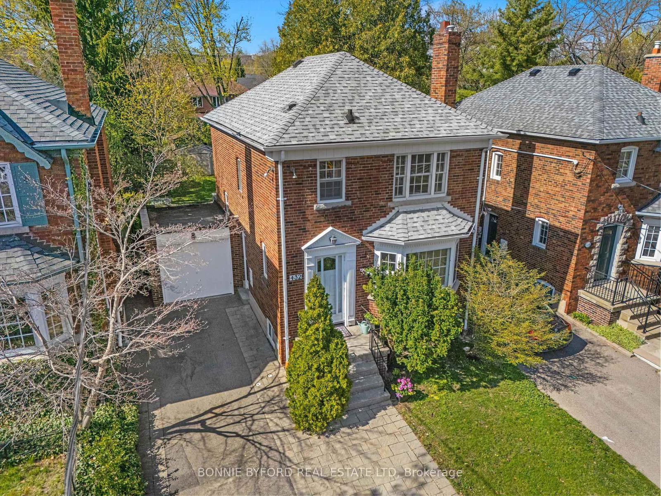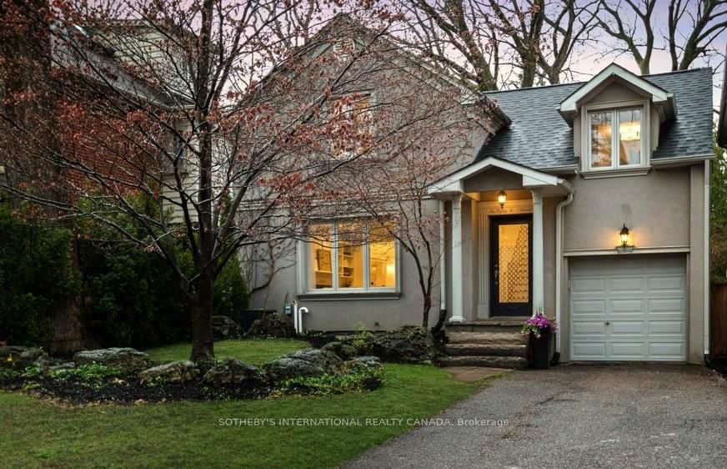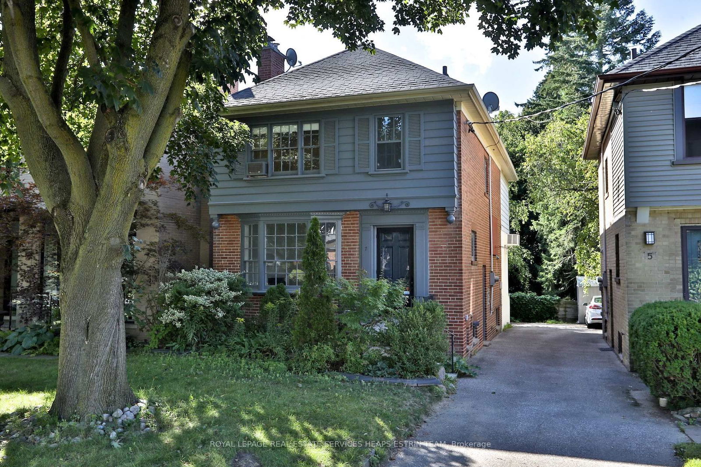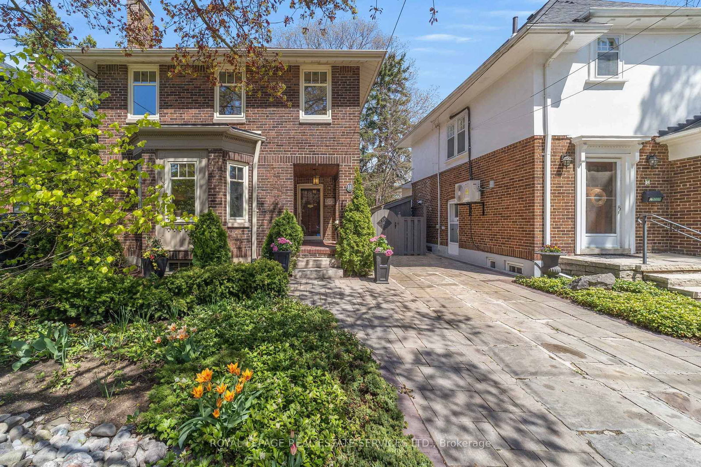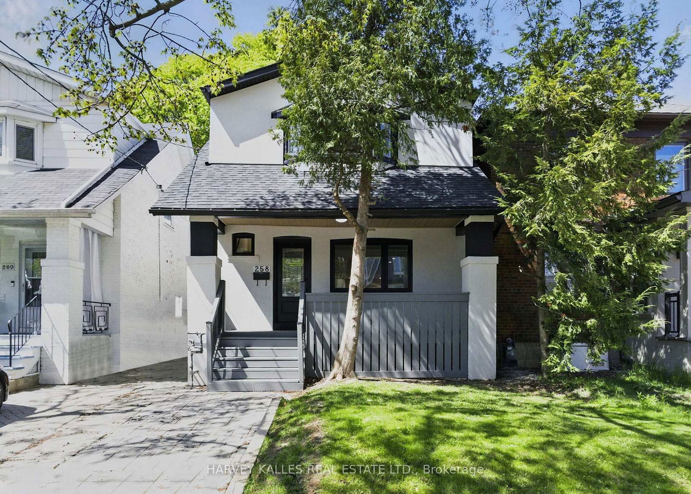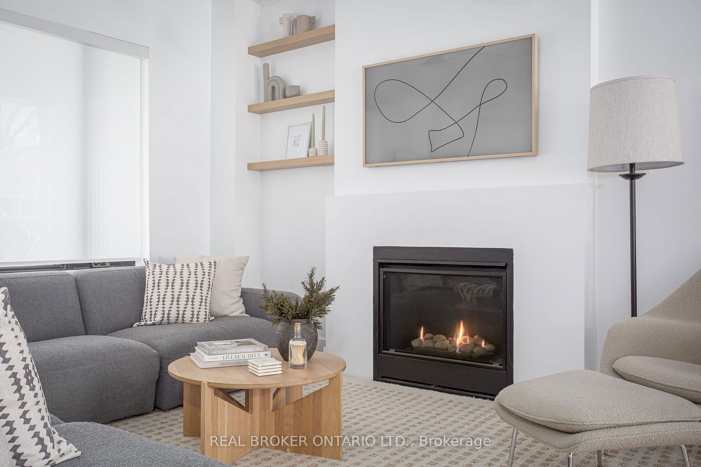Overview
-
Property Type
Detached, 2-Storey
-
Bedrooms
3 + 1
-
Bathrooms
3
-
Basement
Sep Entrance
-
Kitchen
1
-
Total Parking
1
-
Lot Size
127x25 (Feet)
-
Taxes
$10,828.69 (2025)
-
Type
Freehold
Property description for 420 Hillsdale Avenue, Toronto, Mount Pleasant East, M4T 1E8
Open house for 420 Hillsdale Avenue, Toronto, Mount Pleasant East, M4T 1E8
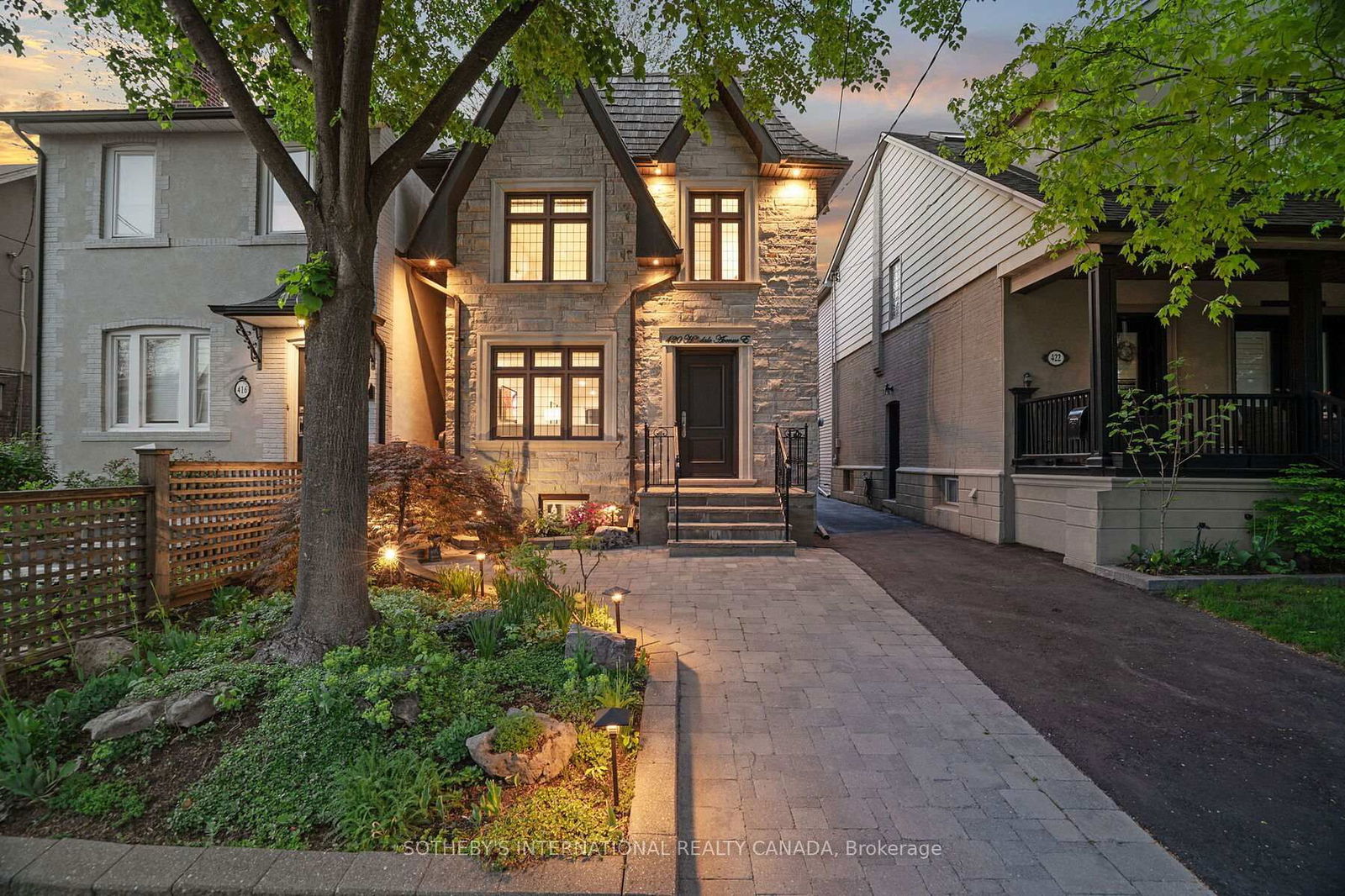
Property History for 420 Hillsdale Avenue, Toronto, Mount Pleasant East, M4T 1E8
This property has been sold 1 time before.
To view this property's sale price history please sign in or register
Local Real Estate Price Trends
Active listings
Average Selling Price of a Detached
May 2025
$3,293,158
Last 3 Months
$3,066,132
Last 12 Months
$3,605,339
May 2024
$9,953,102
Last 3 Months LY
$8,165,607
Last 12 Months LY
$4,067,674
Change
Change
Change
Historical Average Selling Price of a Detached in Mount Pleasant East
Average Selling Price
3 years ago
$205,702
Average Selling Price
5 years ago
$2,673,161
Average Selling Price
10 years ago
$7,111,251
Change
Change
Change
How many days Detached takes to sell (DOM)
May 2025
14
Last 3 Months
18
Last 12 Months
21
May 2024
5
Last 3 Months LY
8
Last 12 Months LY
22
Change
Change
Change
Average Selling price
Mortgage Calculator
This data is for informational purposes only.
|
Mortgage Payment per month |
|
|
Principal Amount |
Interest |
|
Total Payable |
Amortization |
Closing Cost Calculator
This data is for informational purposes only.
* A down payment of less than 20% is permitted only for first-time home buyers purchasing their principal residence. The minimum down payment required is 5% for the portion of the purchase price up to $500,000, and 10% for the portion between $500,000 and $1,500,000. For properties priced over $1,500,000, a minimum down payment of 20% is required.

