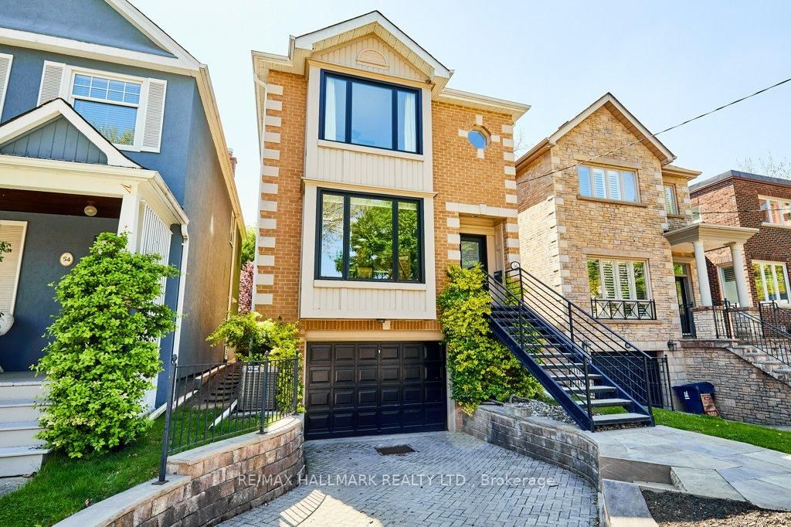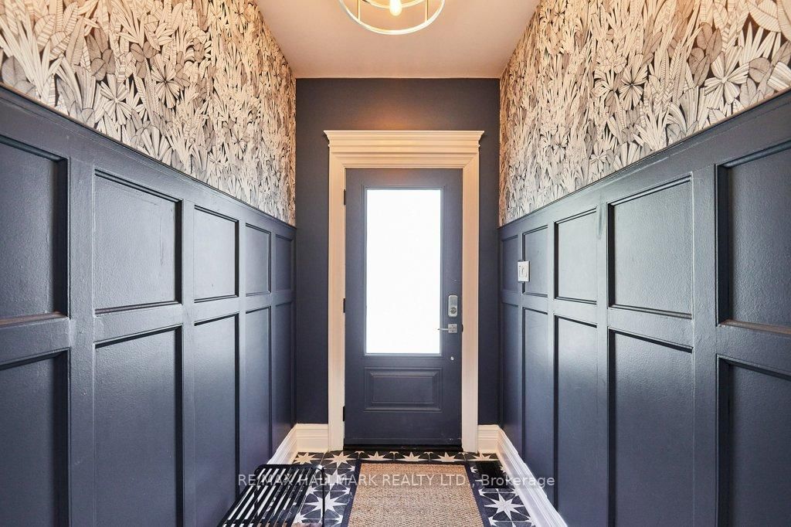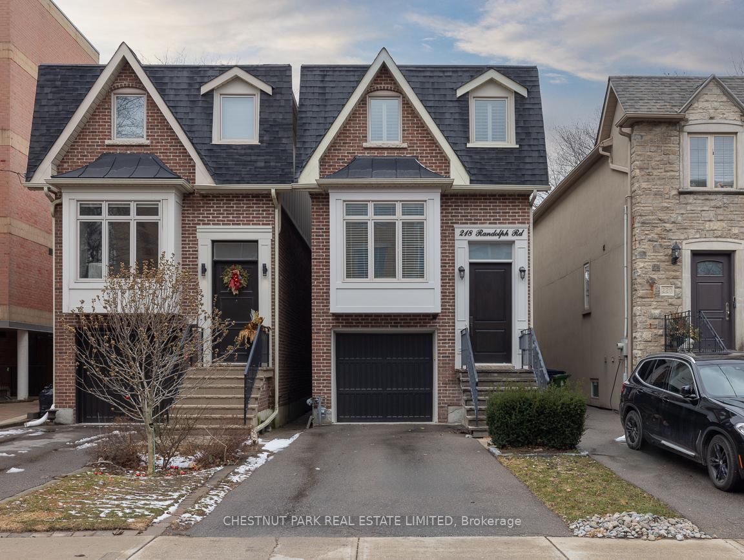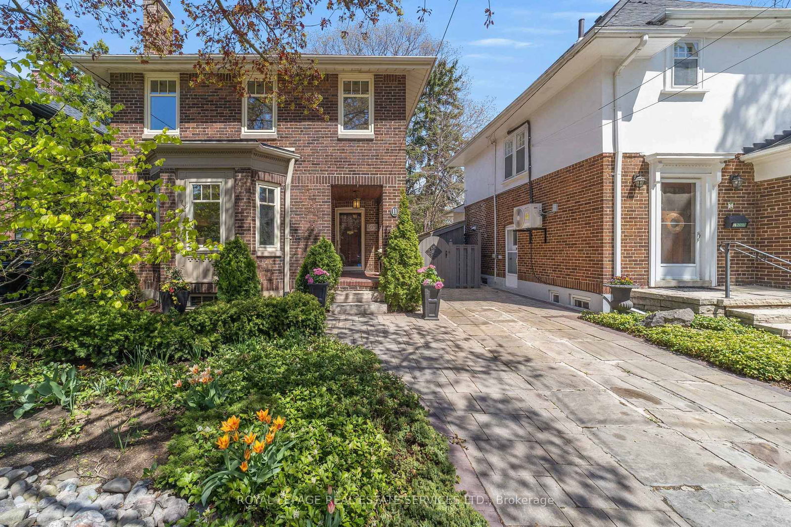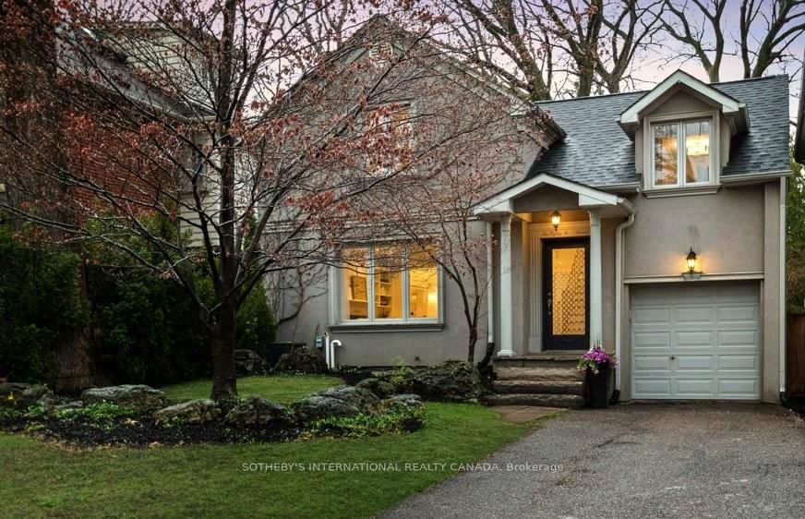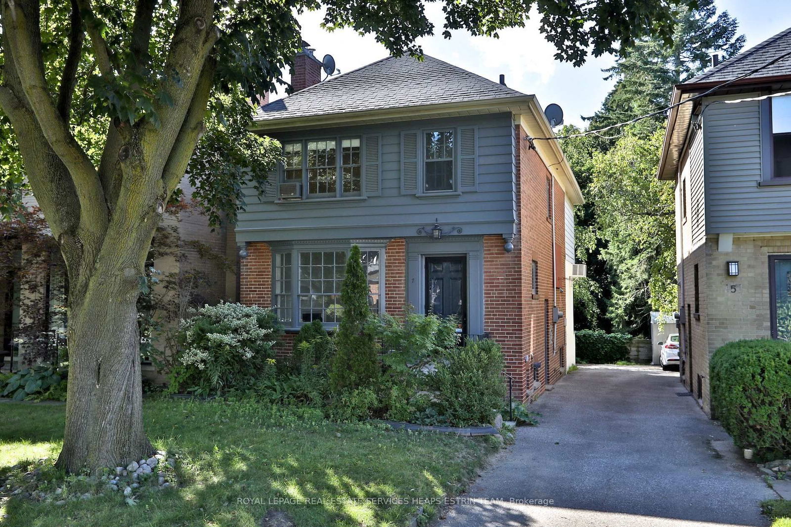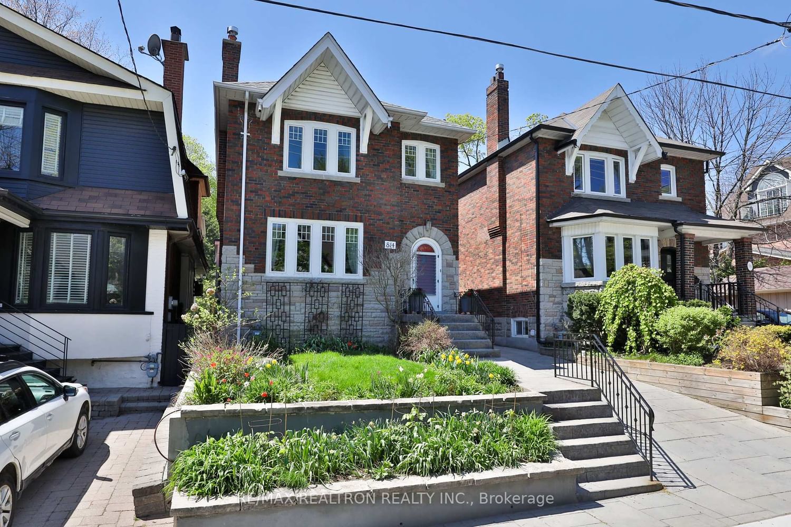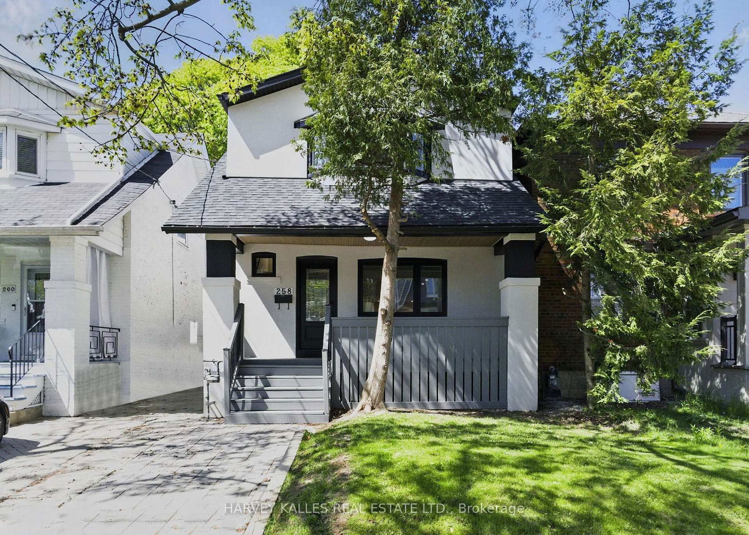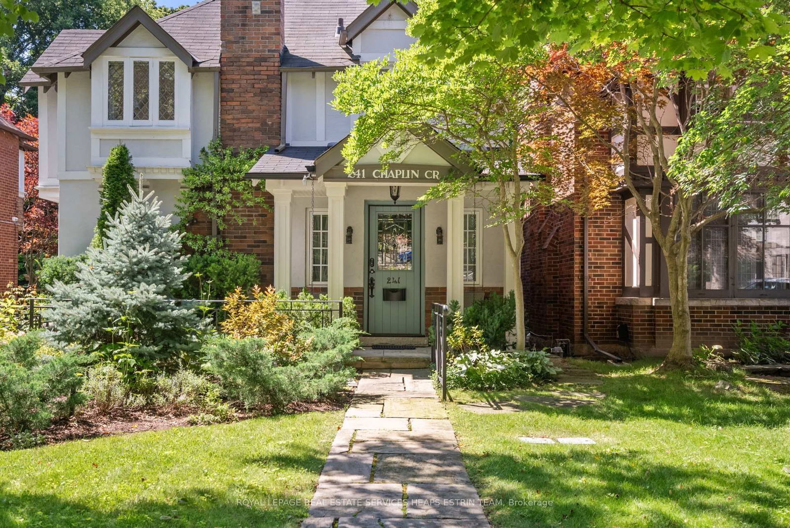Overview
-
Property Type
Detached, 2-Storey
-
Bedrooms
3
-
Bathrooms
4
-
Basement
Fin W/O
-
Kitchen
1
-
Total Parking
2 (1 Built-In Garage)
-
Lot Size
150.11x32.09 (Feet)
-
Taxes
$12,050.31 (2025)
-
Type
Freehold
Property description for 56 Marmot Street, Toronto, Mount Pleasant East, M4S 2T5
Property History for 56 Marmot Street, Toronto, Mount Pleasant East, M4S 2T5
This property has been sold 3 times before.
To view this property's sale price history please sign in or register
Estimated price
Local Real Estate Price Trends
Active listings
Average Selling Price of a Detached
April 2025
$2,172,100
Last 3 Months
$2,341,128
Last 12 Months
$1,980,036
April 2024
$2,118,922
Last 3 Months LY
$2,051,326
Last 12 Months LY
$2,192,447
Change
Change
Change
Historical Average Selling Price of a Detached in Mount Pleasant East
Average Selling Price
3 years ago
$2,672,215
Average Selling Price
5 years ago
$2,004,500
Average Selling Price
10 years ago
$1,335,523
Change
Change
Change
Number of Detached Sold
April 2025
5
Last 3 Months
5
Last 12 Months
5
April 2024
9
Last 3 Months LY
7
Last 12 Months LY
6
Change
Change
Change
How many days Detached takes to sell (DOM)
April 2025
6
Last 3 Months
18
Last 12 Months
17
April 2024
5
Last 3 Months LY
12
Last 12 Months LY
16
Change
Change
Change
Average Selling price
Inventory Graph
Mortgage Calculator
This data is for informational purposes only.
|
Mortgage Payment per month |
|
|
Principal Amount |
Interest |
|
Total Payable |
Amortization |
Closing Cost Calculator
This data is for informational purposes only.
* A down payment of less than 20% is permitted only for first-time home buyers purchasing their principal residence. The minimum down payment required is 5% for the portion of the purchase price up to $500,000, and 10% for the portion between $500,000 and $1,500,000. For properties priced over $1,500,000, a minimum down payment of 20% is required.

