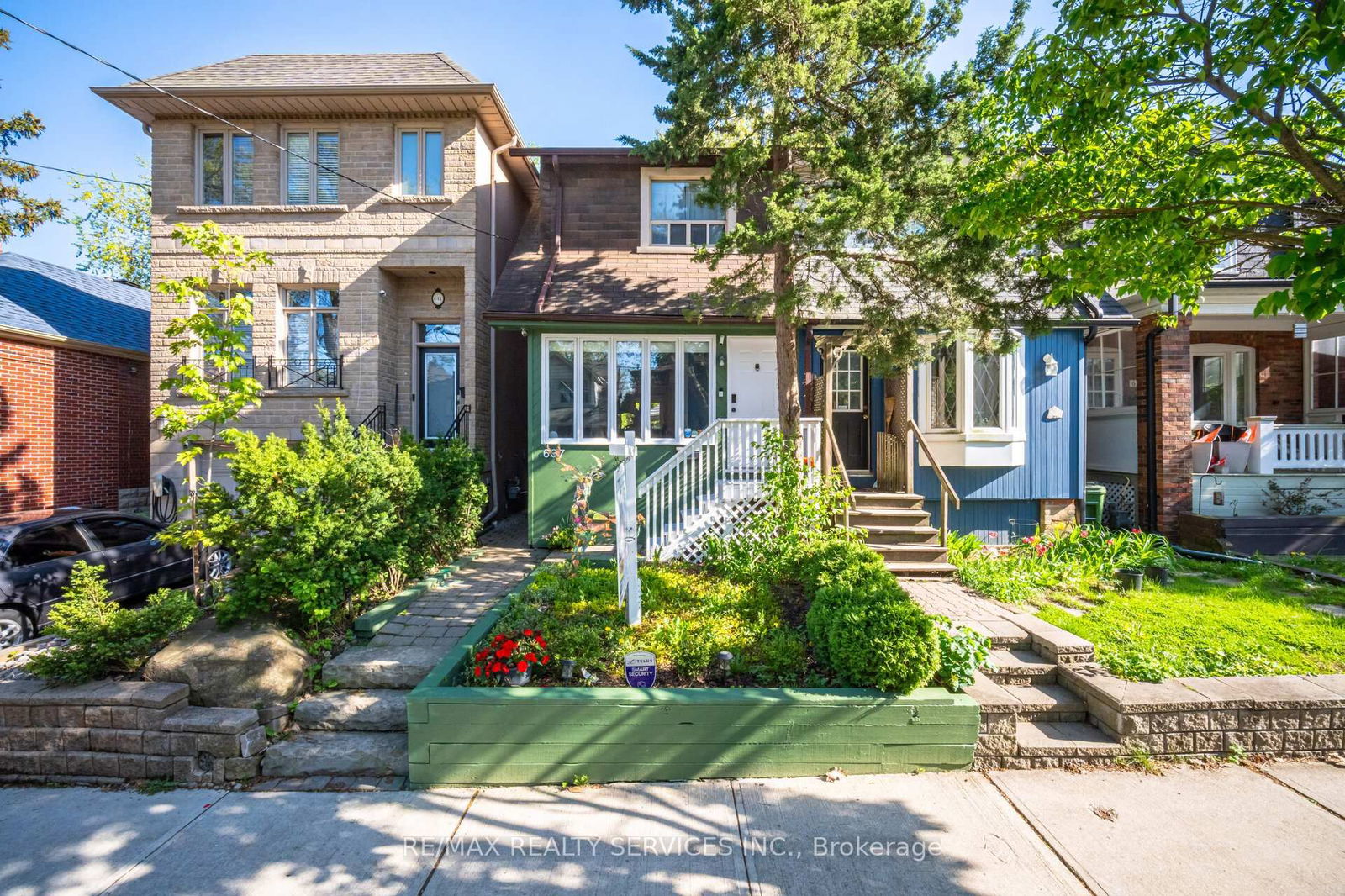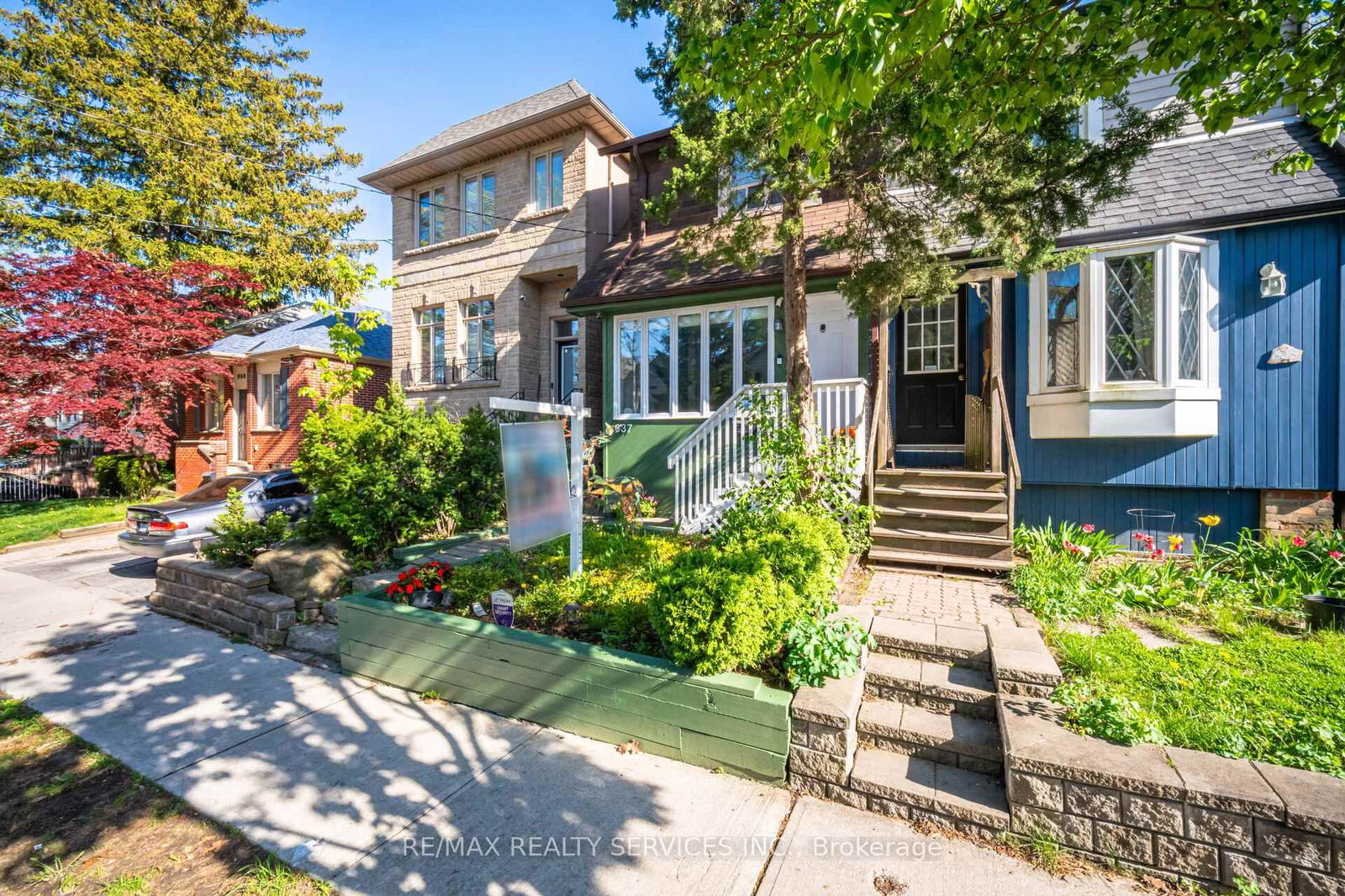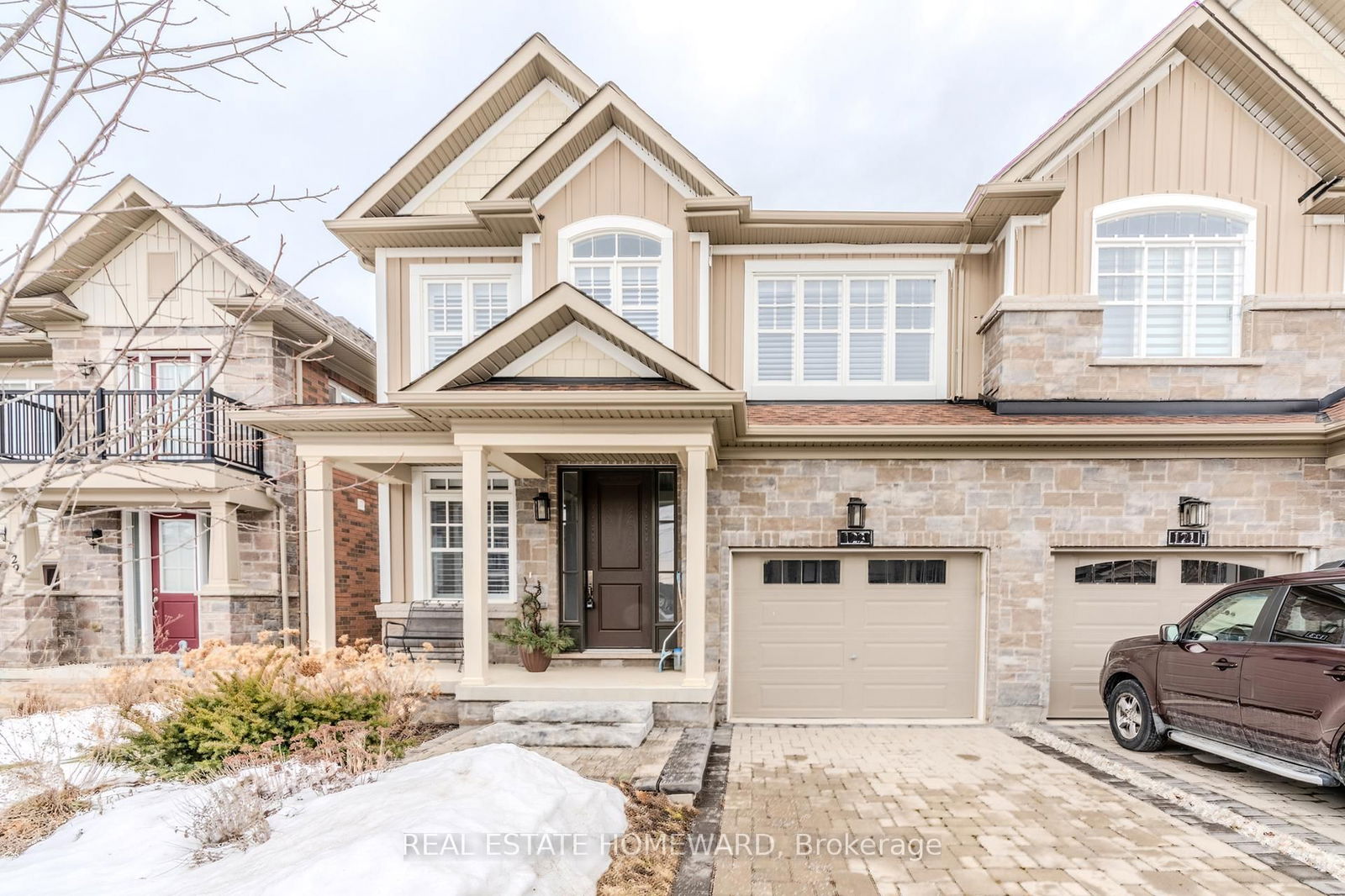Overview
-
Property Type
Semi-Detached, 2-Storey
-
Bedrooms
2 + 1
-
Bathrooms
2
-
Basement
Finished + Sep Entrance
-
Kitchen
1
-
Total Parking
n/a
-
Lot Size
140x16.08 (Feet)
-
Taxes
$5,808.00 (2025)
-
Type
Freehold
Property description for 637 Hillsdale Avenue, Toronto, Mount Pleasant East, M4S 1V4
Property History for 637 Hillsdale Avenue, Toronto, Mount Pleasant East, M4S 1V4
This property has been sold 4 times before.
To view this property's sale price history please sign in or register
Local Real Estate Price Trends
Active listings
Average Selling Price of a Semi-Detached
April 2025
$1,454,703
Last 3 Months
$1,413,237
Last 12 Months
$1,503,732
April 2024
$1,634,633
Last 3 Months LY
$1,738,378
Last 12 Months LY
$1,700,422
Change
Change
Change
Historical Average Selling Price of a Semi-Detached in Mount Pleasant East
Average Selling Price
3 years ago
$1,945,625
Average Selling Price
5 years ago
$1,296,668
Average Selling Price
10 years ago
$901,809
Change
Change
Change
Number of Semi-Detached Sold
April 2025
5
Last 3 Months
3
Last 12 Months
4
April 2024
6
Last 3 Months LY
4
Last 12 Months LY
3
Change
Change
Change
How many days Semi-Detached takes to sell (DOM)
April 2025
10
Last 3 Months
11
Last 12 Months
10
April 2024
7
Last 3 Months LY
6
Last 12 Months LY
8
Change
Change
Change
Average Selling price
Inventory Graph
Mortgage Calculator
This data is for informational purposes only.
|
Mortgage Payment per month |
|
|
Principal Amount |
Interest |
|
Total Payable |
Amortization |
Closing Cost Calculator
This data is for informational purposes only.
* A down payment of less than 20% is permitted only for first-time home buyers purchasing their principal residence. The minimum down payment required is 5% for the portion of the purchase price up to $500,000, and 10% for the portion between $500,000 and $1,500,000. For properties priced over $1,500,000, a minimum down payment of 20% is required.























































