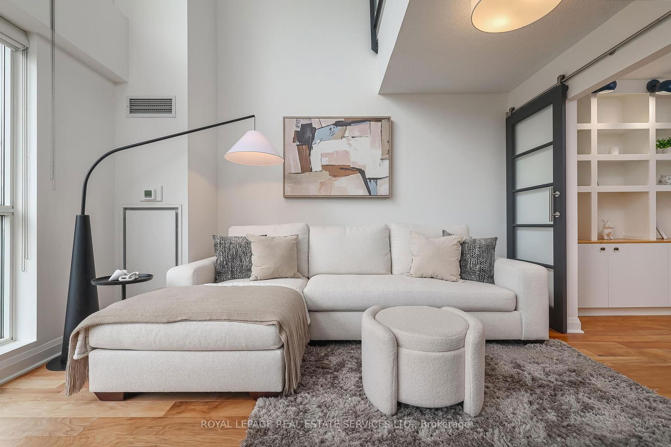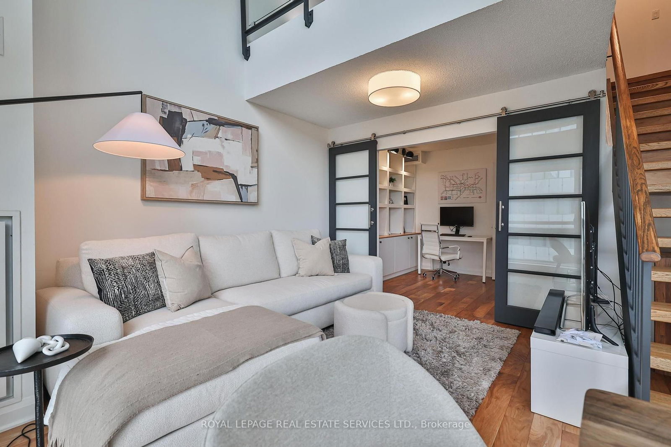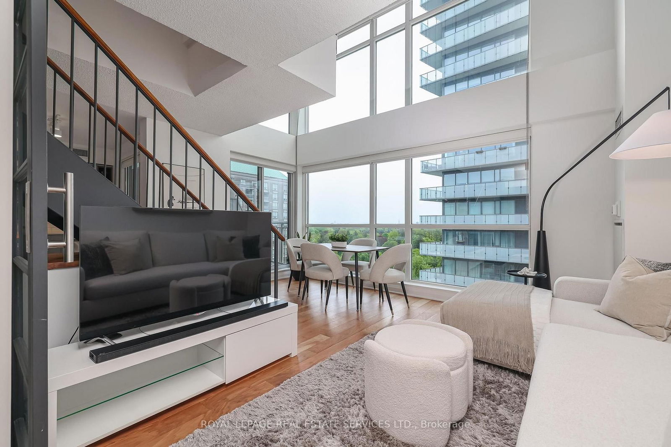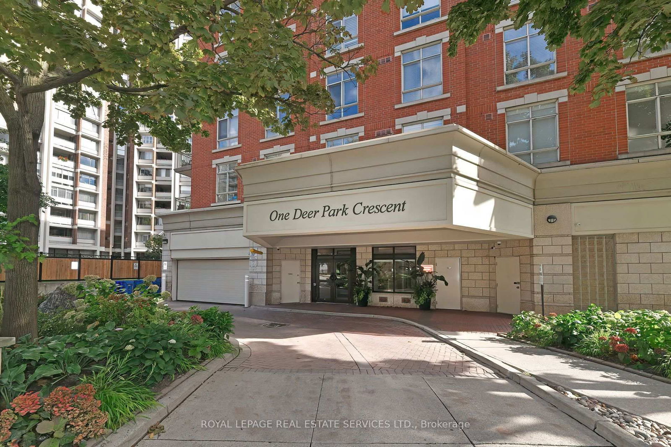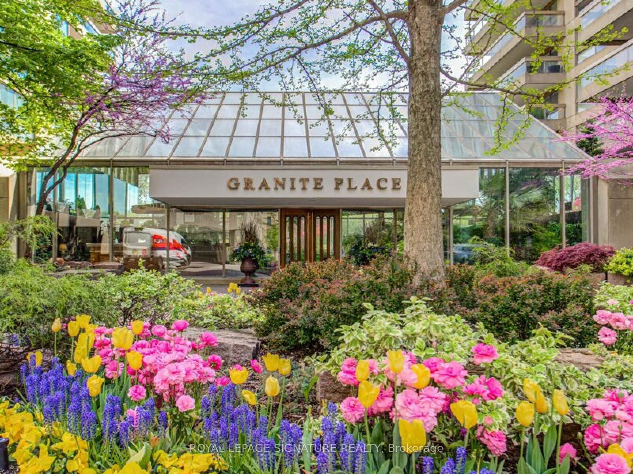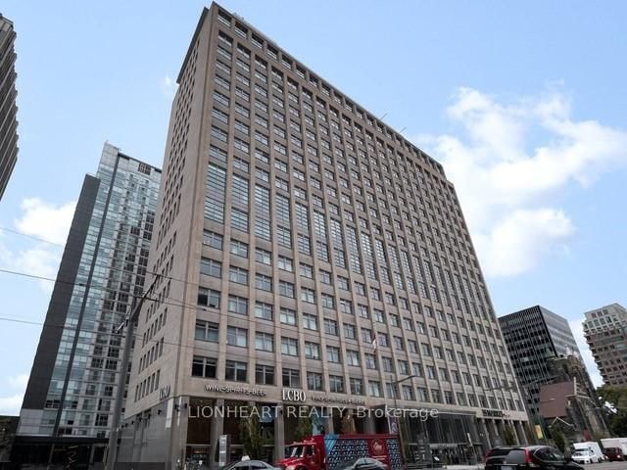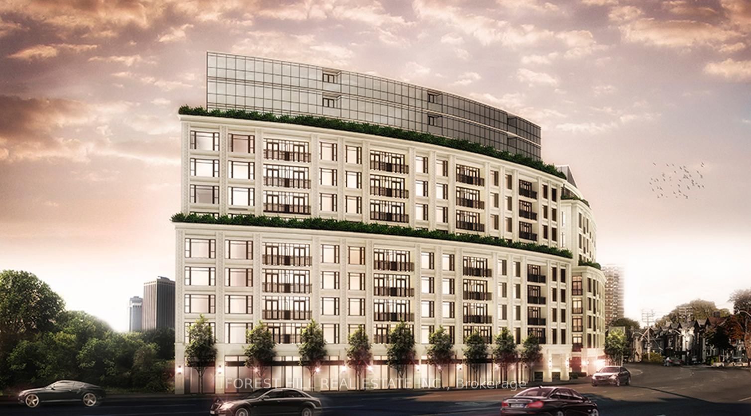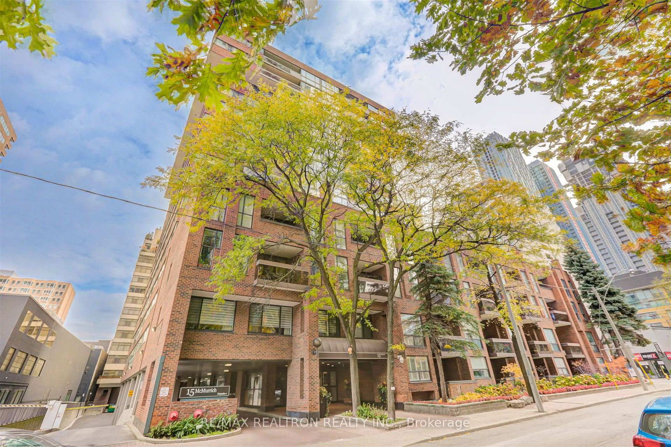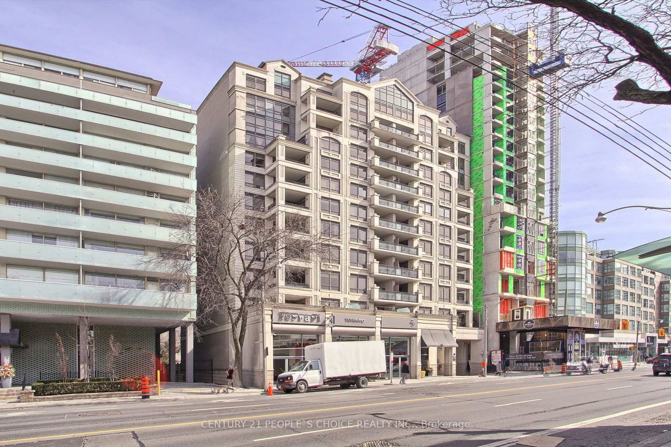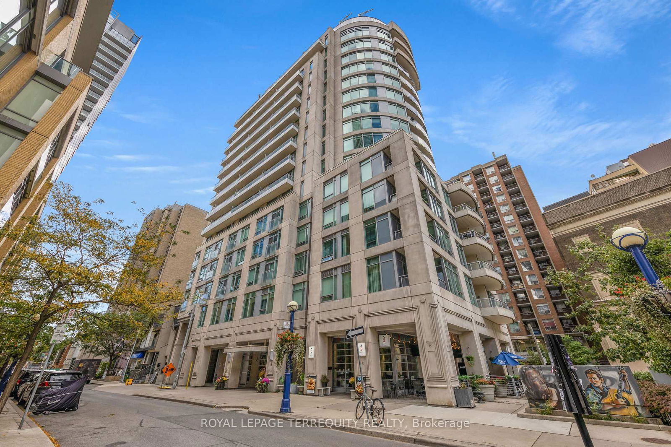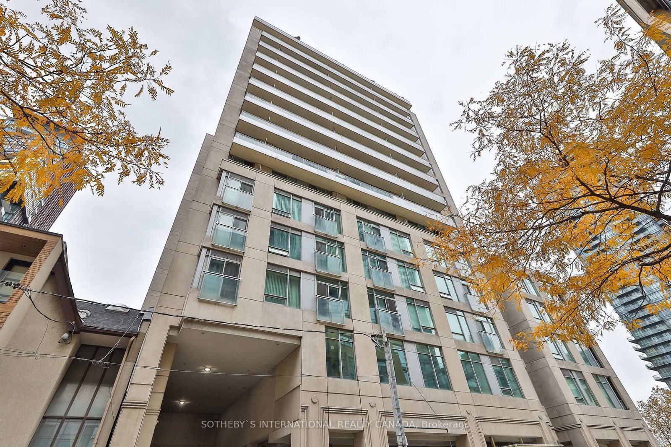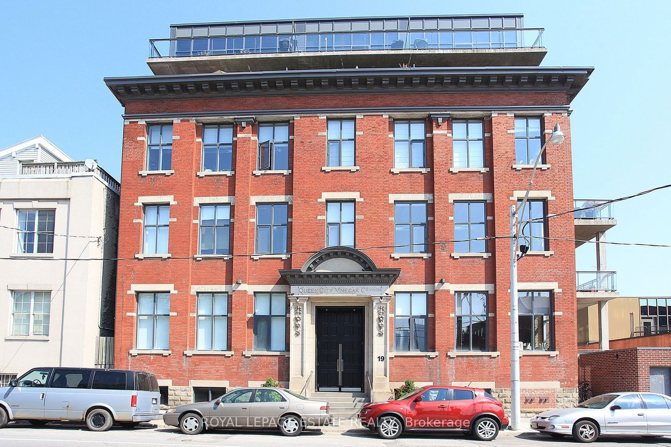Overview
-
Property Type
Condo Apt, Loft
-
Bedrooms
2 + 1
-
Bathrooms
3
-
Square Feet
1000-1199
-
Exposure
South
-
Total Parking
1 Underground Garage
-
Maintenance
$1,566
-
Taxes
$4,471.73 (2025)
-
Balcony
Terr
Property description for 1106-18 Merton Street, Toronto, Mount Pleasant West, M4S 3G9
Property History for 1106-18 Merton Street, Toronto, Mount Pleasant West, M4S 3G9
This property has been sold 7 times before.
To view this property's sale price history please sign in or register
Local Real Estate Price Trends
Active listings
Average Selling Price of a Condo Apt
May 2025
$569,986
Last 3 Months
$542,303
Last 12 Months
$568,204
May 2024
$776,570
Last 3 Months LY
$553,994
Last 12 Months LY
$400,929
Change
Change
Change
Historical Average Selling Price of a Condo Apt in Mount Pleasant West
Average Selling Price
3 years ago
$798,689
Average Selling Price
5 years ago
$21,477
Average Selling Price
10 years ago
$925,485
Change
Change
Change
Number of Condo Apt Sold
May 2025
33
Last 3 Months
59
Last 12 Months
41
May 2024
54
Last 3 Months LY
36
Last 12 Months LY
40
Change
Change
Change
How many days Condo Apt takes to sell (DOM)
May 2025
33
Last 3 Months
36
Last 12 Months
36
May 2024
22
Last 3 Months LY
29
Last 12 Months LY
33
Change
Change
Change
Average Selling price
Inventory Graph
Mortgage Calculator
This data is for informational purposes only.
|
Mortgage Payment per month |
|
|
Principal Amount |
Interest |
|
Total Payable |
Amortization |
Closing Cost Calculator
This data is for informational purposes only.
* A down payment of less than 20% is permitted only for first-time home buyers purchasing their principal residence. The minimum down payment required is 5% for the portion of the purchase price up to $500,000, and 10% for the portion between $500,000 and $1,500,000. For properties priced over $1,500,000, a minimum down payment of 20% is required.

