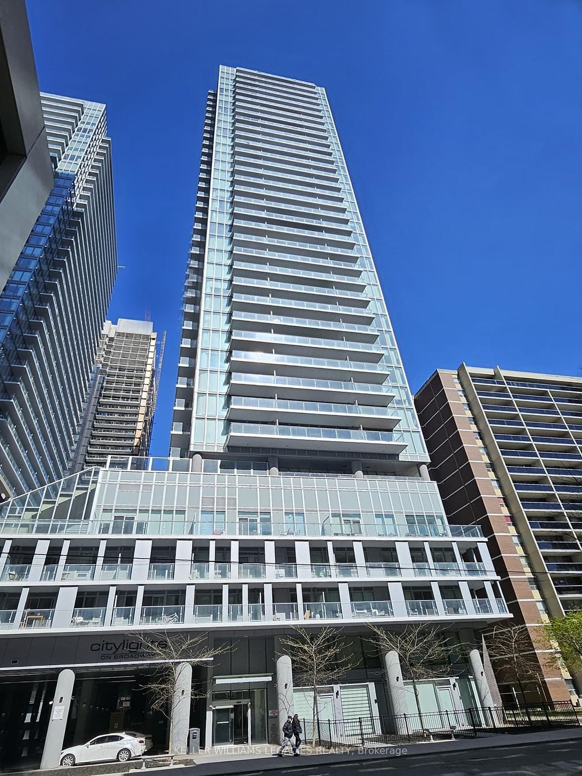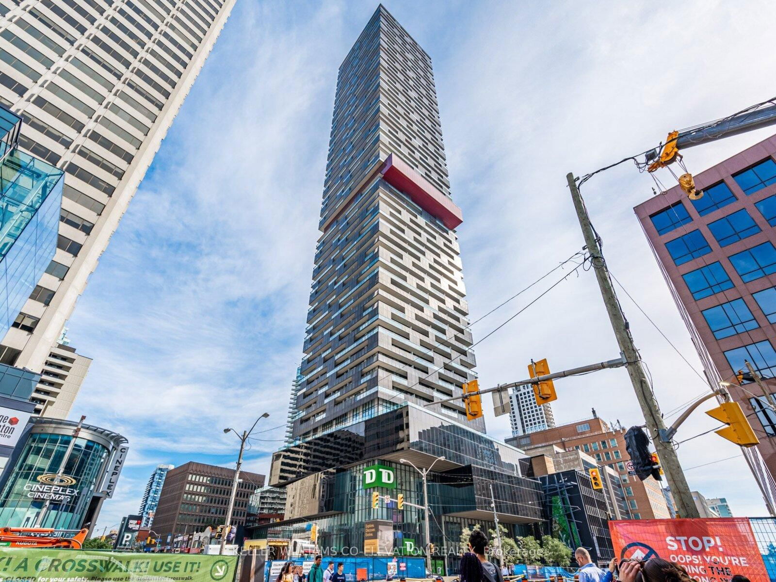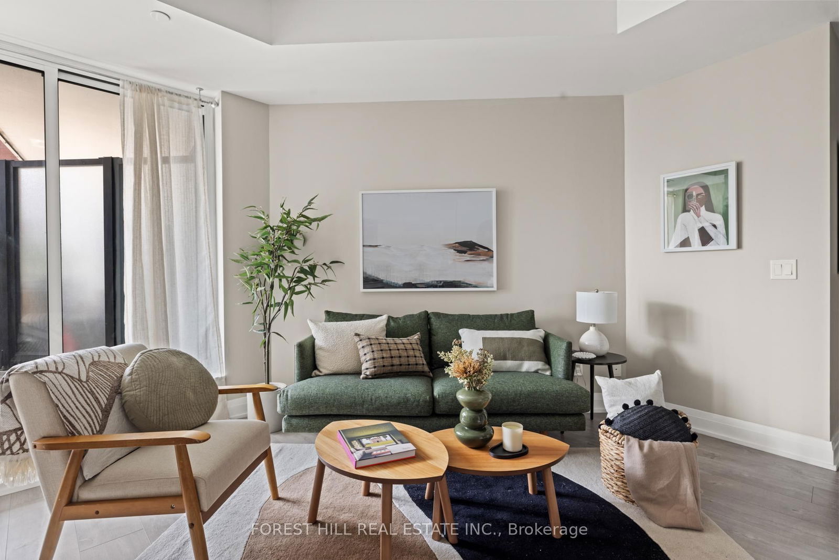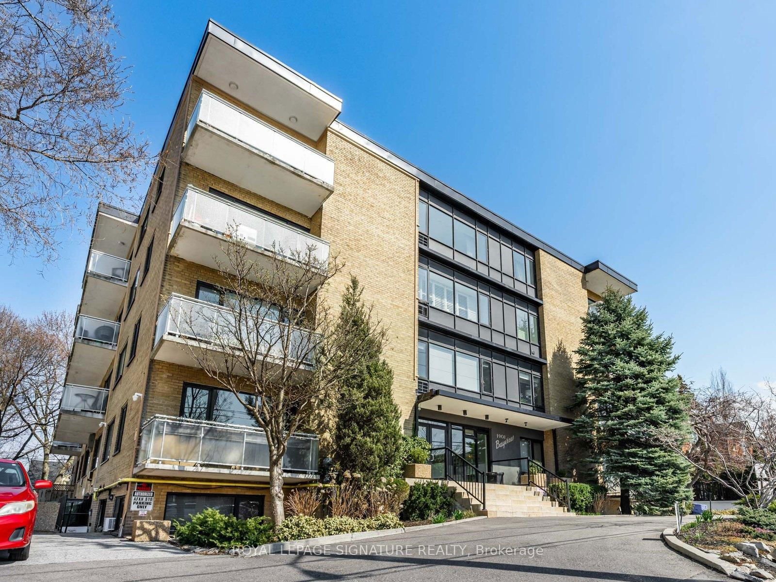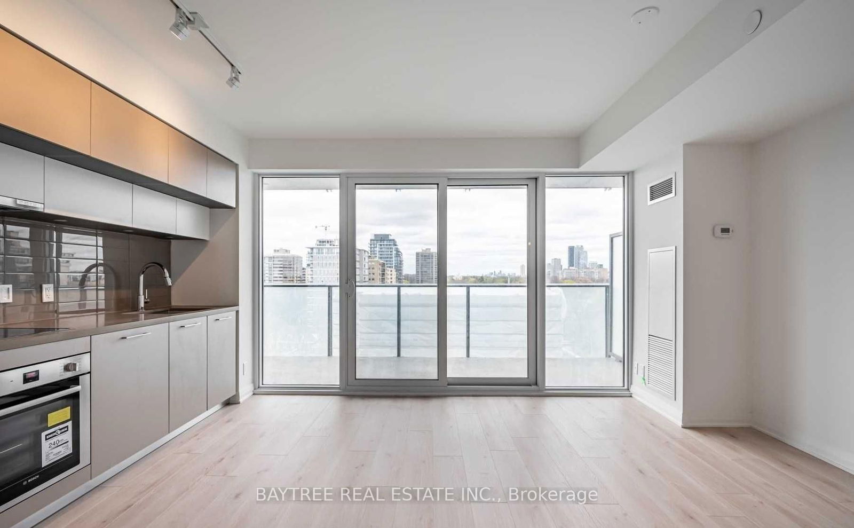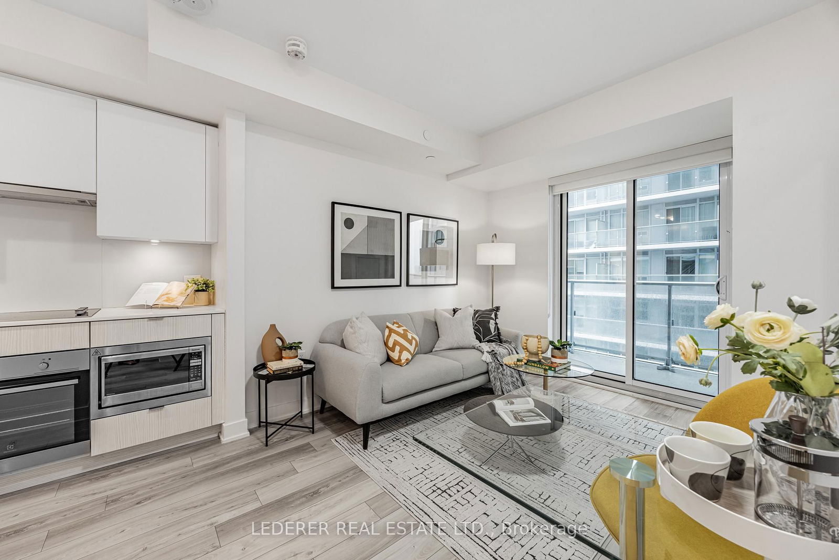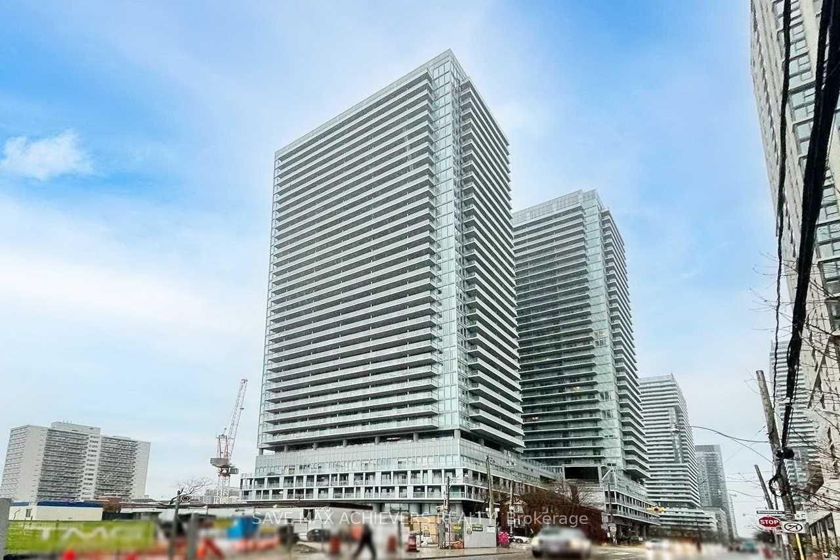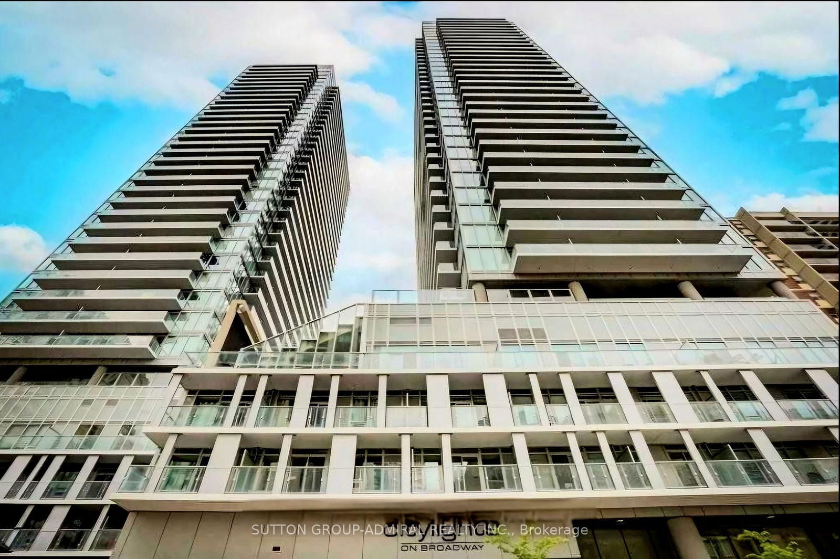Overview
-
Property Type
Condo Apt, Apartment
-
Bedrooms
1 + 1
-
Bathrooms
2
-
Square Feet
500-599
-
Exposure
South
-
Total Parking
n/a
-
Maintenance
$490
-
Taxes
$2,461.00 (2024)
-
Balcony
Open
Property Description
Property description for 3108-195 Redpath Avenue, Toronto
Schools
Create your free account to explore schools near 3108-195 Redpath Avenue, Toronto.
Neighbourhood Amenities & Points of Interest
Create your free account to explore amenities near 3108-195 Redpath Avenue, Toronto.Local Real Estate Price Trends for Condo Apt in Mount Pleasant West
Active listings
Average Selling Price of a Condo Apt
June 2025
$692,205
Last 3 Months
$703,829
Last 12 Months
$716,080
June 2024
$815,526
Last 3 Months LY
$797,299
Last 12 Months LY
$769,996
Change
Change
Change
Historical Average Selling Price of a Condo Apt in Mount Pleasant West
Average Selling Price
3 years ago
$773,647
Average Selling Price
5 years ago
$687,795
Average Selling Price
10 years ago
$575,107
Change
Change
Change
Number of Condo Apt Sold
June 2025
40
Last 3 Months
34
Last 12 Months
35
June 2024
43
Last 3 Months LY
46
Last 12 Months LY
37
Change
Change
Change
How many days Condo Apt takes to sell (DOM)
June 2025
29
Last 3 Months
33
Last 12 Months
34
June 2024
21
Last 3 Months LY
26
Last 12 Months LY
26
Change
Change
Change
Average Selling price
Inventory Graph
Mortgage Calculator
This data is for informational purposes only.
|
Mortgage Payment per month |
|
|
Principal Amount |
Interest |
|
Total Payable |
Amortization |
Closing Cost Calculator
This data is for informational purposes only.
* A down payment of less than 20% is permitted only for first-time home buyers purchasing their principal residence. The minimum down payment required is 5% for the portion of the purchase price up to $500,000, and 10% for the portion between $500,000 and $1,500,000. For properties priced over $1,500,000, a minimum down payment of 20% is required.




























