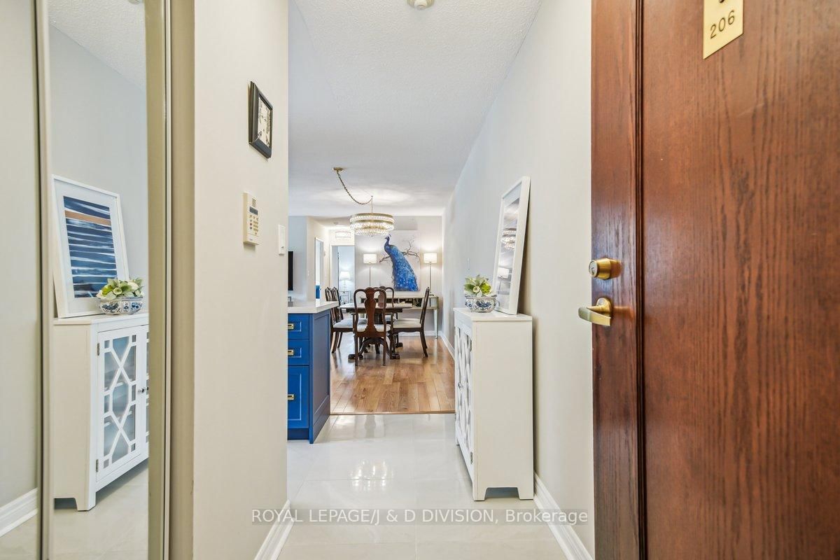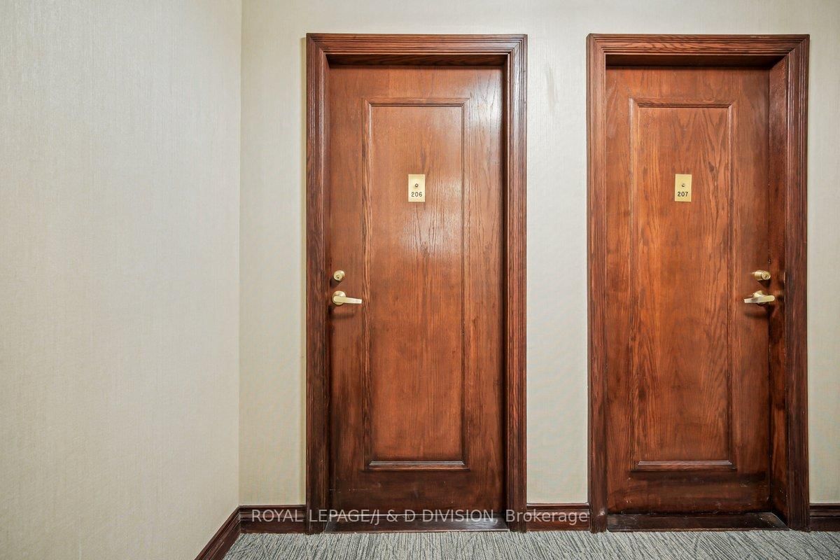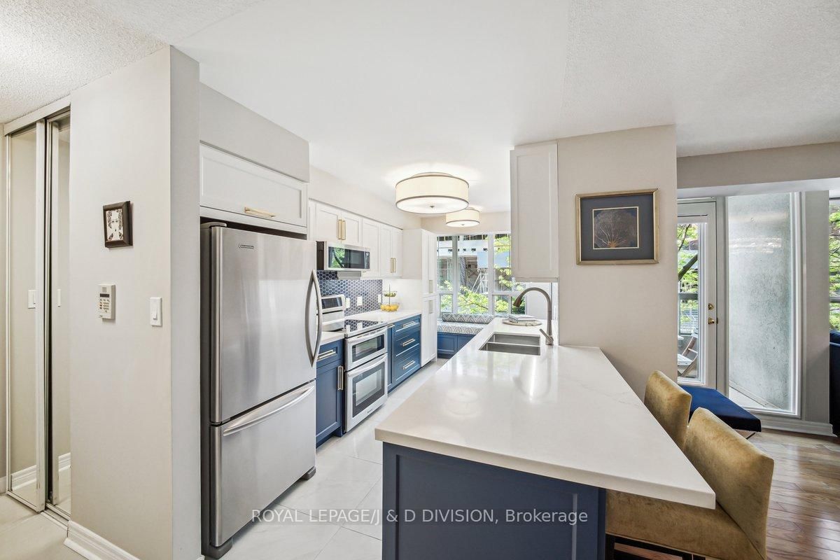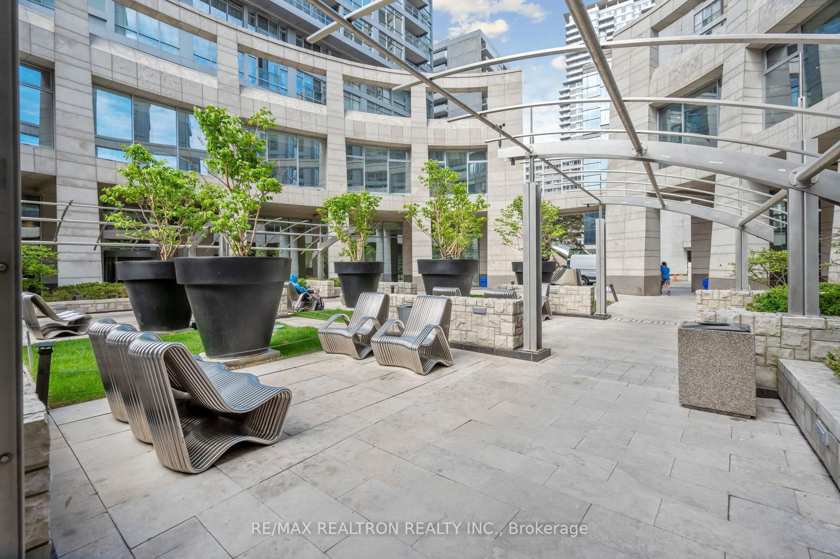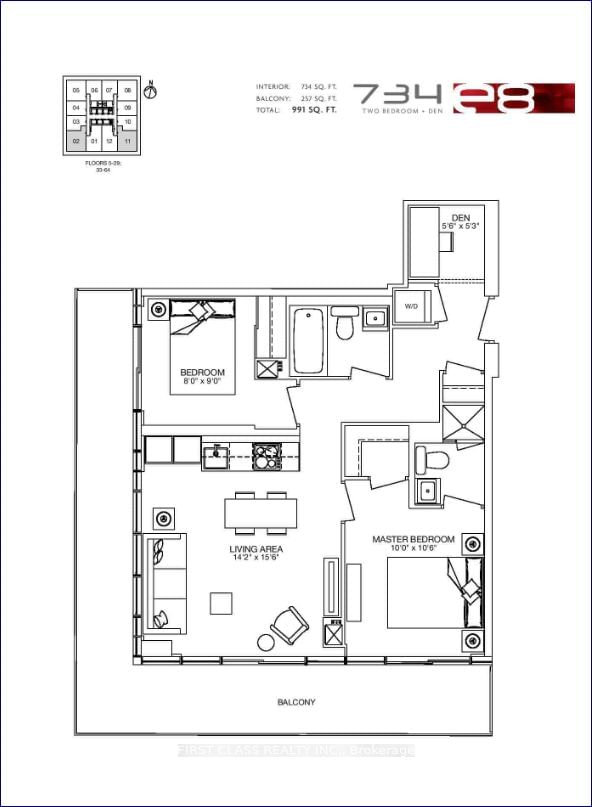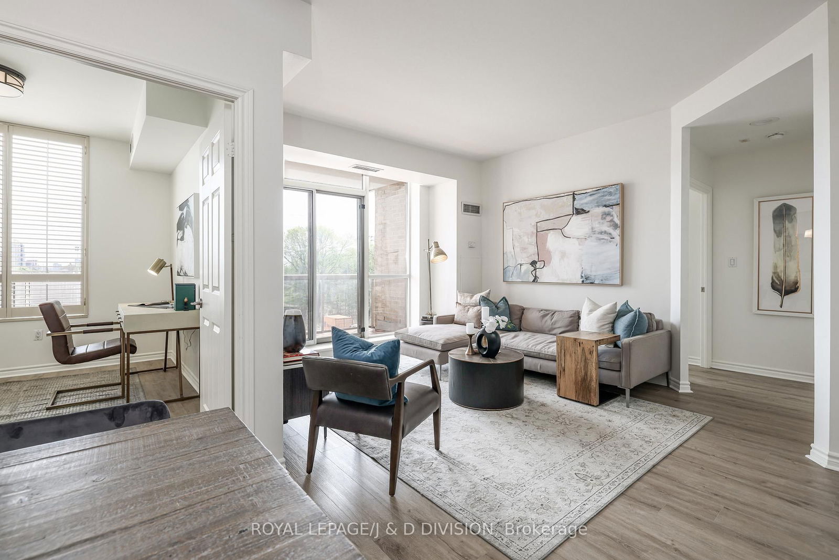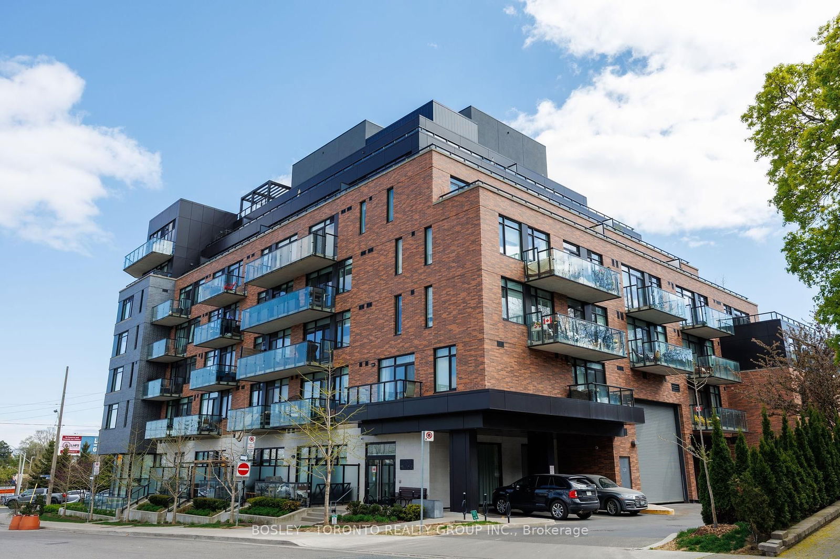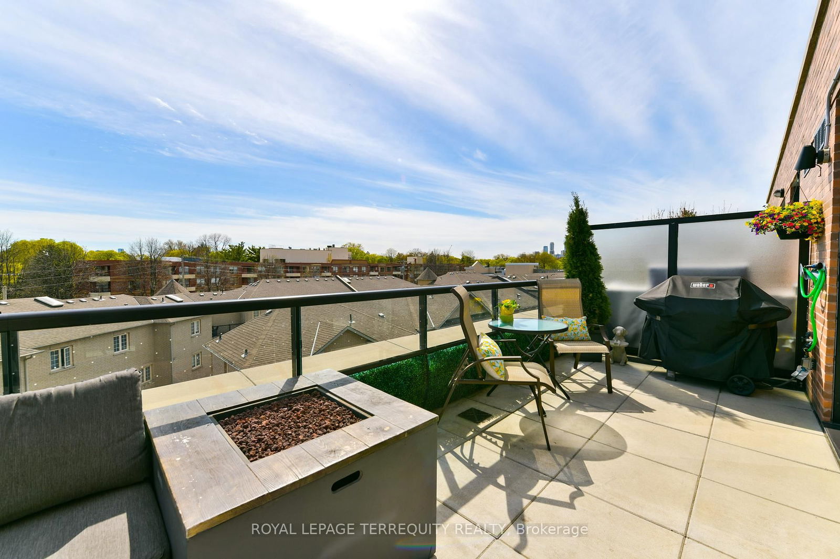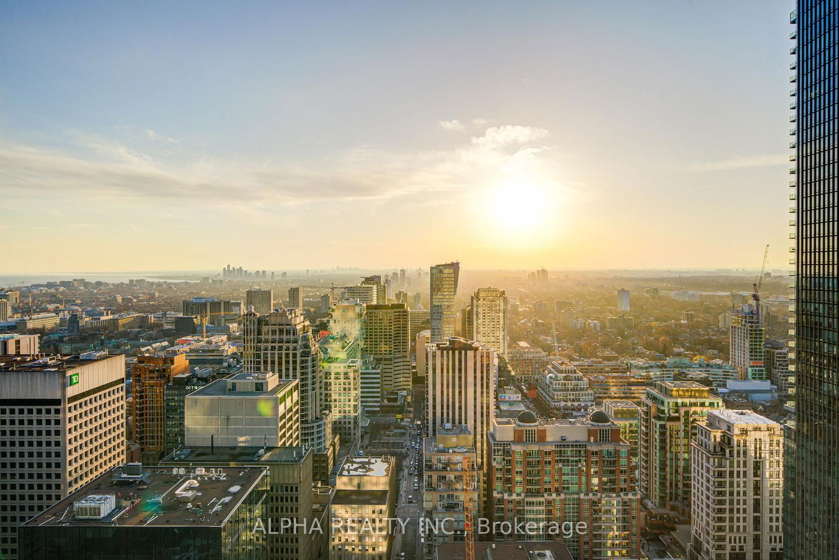Overview
-
Property Type
Condo Apt, Apartment
-
Bedrooms
2
-
Bathrooms
2
-
Square Feet
900-999
-
Exposure
North
-
Total Parking
1 Underground Garage
-
Maintenance
$1,271
-
Taxes
$3,876.01 (2025)
-
Balcony
Open
Property description for 206-35 Merton Street, Toronto, Mount Pleasant West, M4S 3G4
Local Real Estate Price Trends
Active listings
Average Selling Price of a Condo Apt
May 2025
$671,923
Last 3 Months
$736,276
Last 12 Months
$726,956
May 2024
$770,756
Last 3 Months LY
$760,652
Last 12 Months LY
$768,027
Change
Change
Change
Historical Average Selling Price of a Condo Apt in Mount Pleasant West
Average Selling Price
3 years ago
$769,898
Average Selling Price
5 years ago
$712,074
Average Selling Price
10 years ago
$545,829
Change
Change
Change
Number of Condo Apt Sold
May 2025
31
Last 3 Months
32
Last 12 Months
35
May 2024
54
Last 3 Months LY
45
Last 12 Months LY
37
Change
Change
Change
How many days Condo Apt takes to sell (DOM)
May 2025
34
Last 3 Months
36
Last 12 Months
33
May 2024
22
Last 3 Months LY
26
Last 12 Months LY
25
Change
Change
Change
Average Selling price
Inventory Graph
Mortgage Calculator
This data is for informational purposes only.
|
Mortgage Payment per month |
|
|
Principal Amount |
Interest |
|
Total Payable |
Amortization |
Closing Cost Calculator
This data is for informational purposes only.
* A down payment of less than 20% is permitted only for first-time home buyers purchasing their principal residence. The minimum down payment required is 5% for the portion of the purchase price up to $500,000, and 10% for the portion between $500,000 and $1,500,000. For properties priced over $1,500,000, a minimum down payment of 20% is required.

