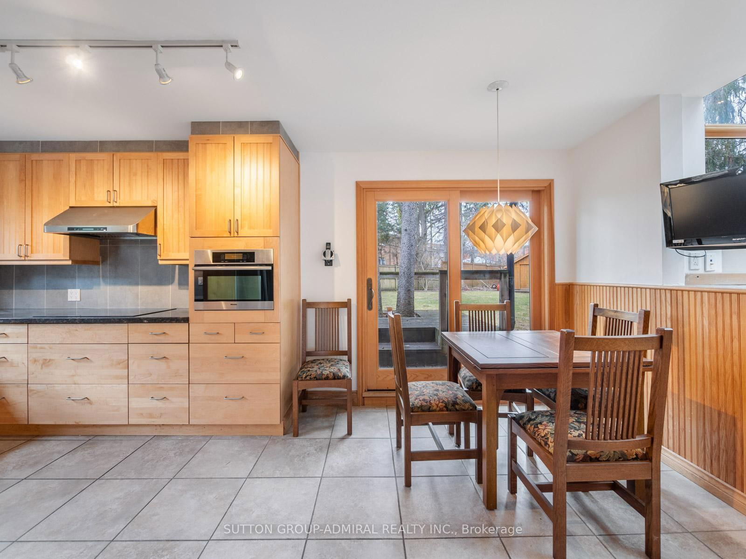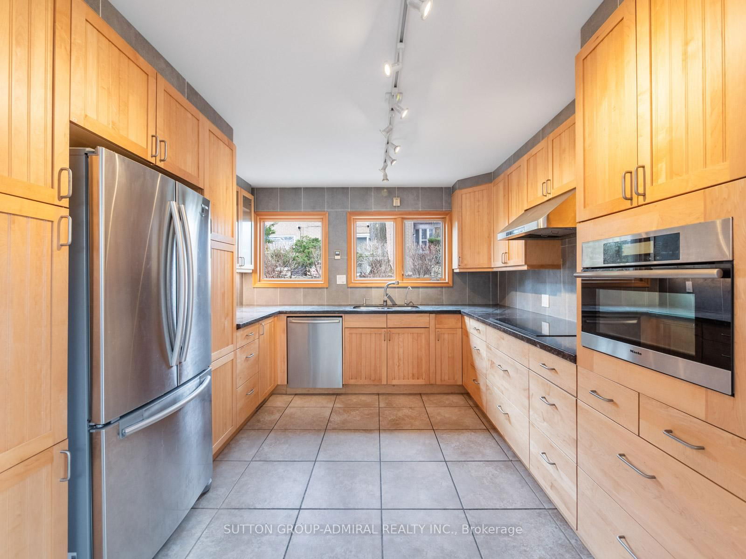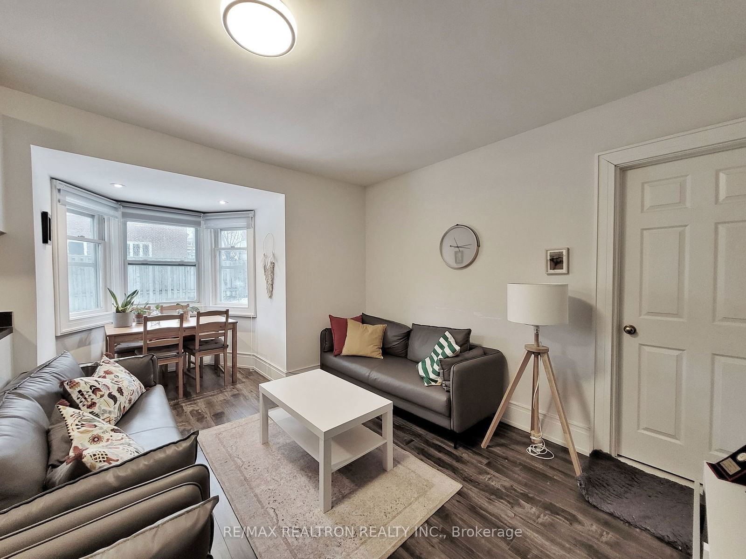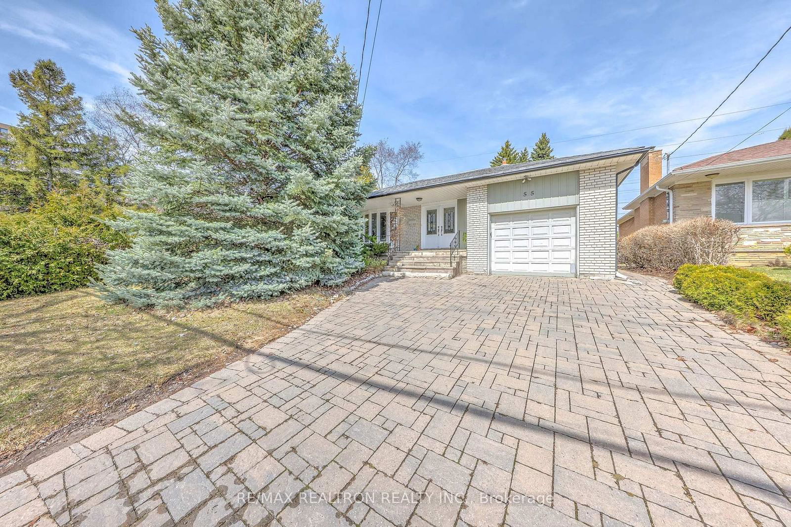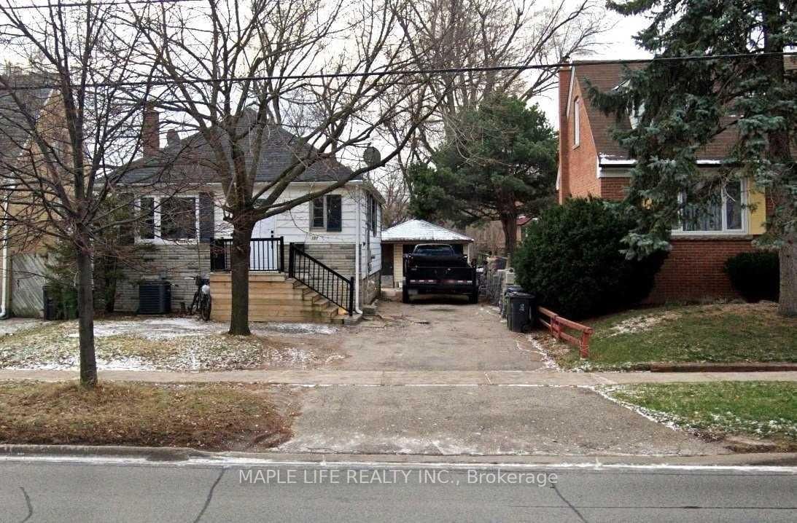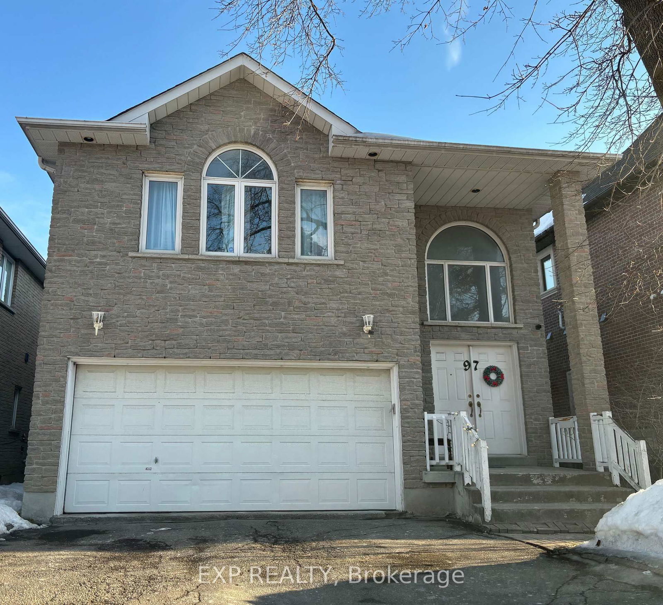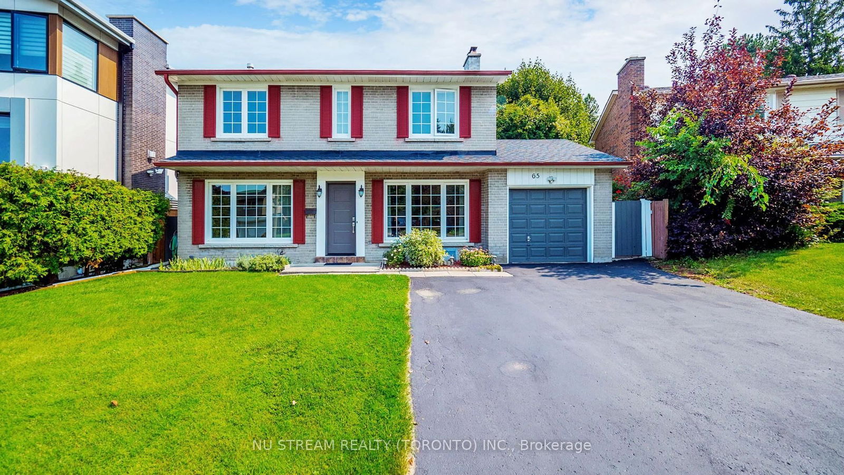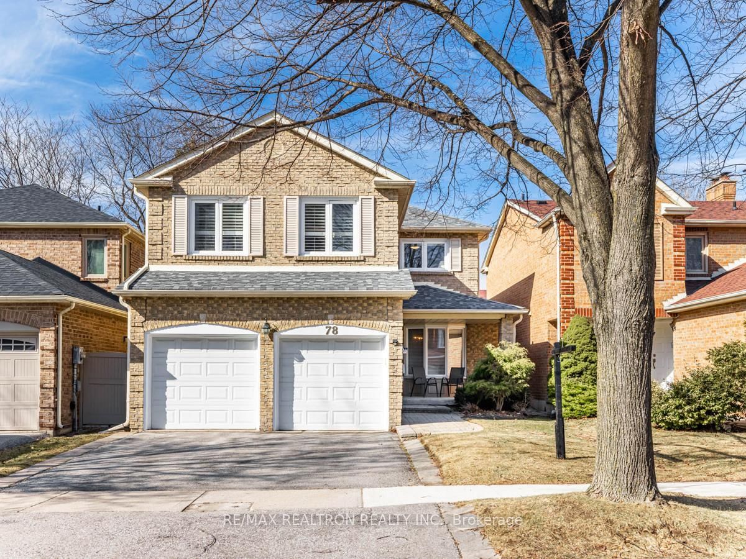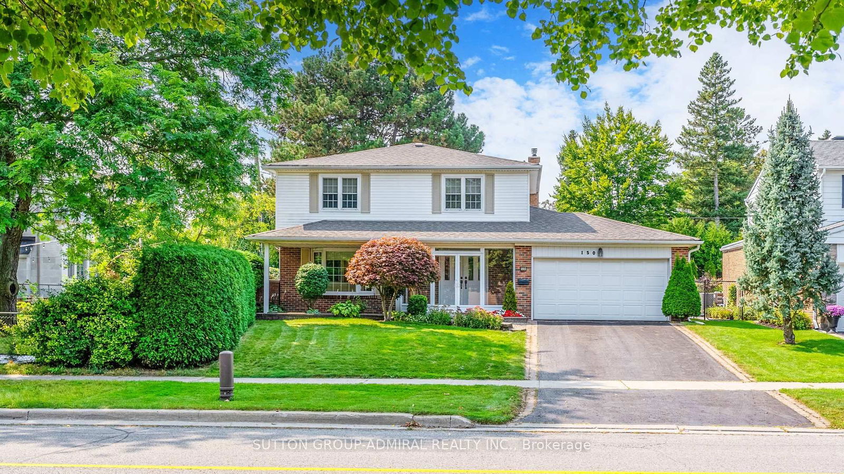Overview
-
Property Type
Detached, 2-Storey
-
Bedrooms
4
-
Bathrooms
3
-
Basement
Finished
-
Kitchen
1
-
Total Parking
5 (1 Built-In Garage)
-
Lot Size
168.6x45.39 (Feet)
-
Taxes
$8,619.23 (2024)
-
Type
Freehold
Property description for 288 Newton Drive, Toronto, Newtonbrook East, M2M 2P8
Property History for 288 Newton Drive, Toronto, Newtonbrook East, M2M 2P8
This property has been sold 1 time before.
To view this property's sale price history please sign in or register
Local Real Estate Price Trends
Active listings
Average Selling Price of a Detached
April 2025
$1,962,333
Last 3 Months
$2,002,694
Last 12 Months
$1,977,341
April 2024
$1,792,502
Last 3 Months LY
$1,905,020
Last 12 Months LY
$1,846,632
Change
Change
Change
Historical Average Selling Price of a Detached in Newtonbrook East
Average Selling Price
3 years ago
$2,358,667
Average Selling Price
5 years ago
$2,090,000
Average Selling Price
10 years ago
$1,317,282
Change
Change
Change
How many days Detached takes to sell (DOM)
April 2025
26
Last 3 Months
26
Last 12 Months
31
April 2024
40
Last 3 Months LY
29
Last 12 Months LY
24
Change
Change
Change
Average Selling price
Mortgage Calculator
This data is for informational purposes only.
|
Mortgage Payment per month |
|
|
Principal Amount |
Interest |
|
Total Payable |
Amortization |
Closing Cost Calculator
This data is for informational purposes only.
* A down payment of less than 20% is permitted only for first-time home buyers purchasing their principal residence. The minimum down payment required is 5% for the portion of the purchase price up to $500,000, and 10% for the portion between $500,000 and $1,500,000. For properties priced over $1,500,000, a minimum down payment of 20% is required.


