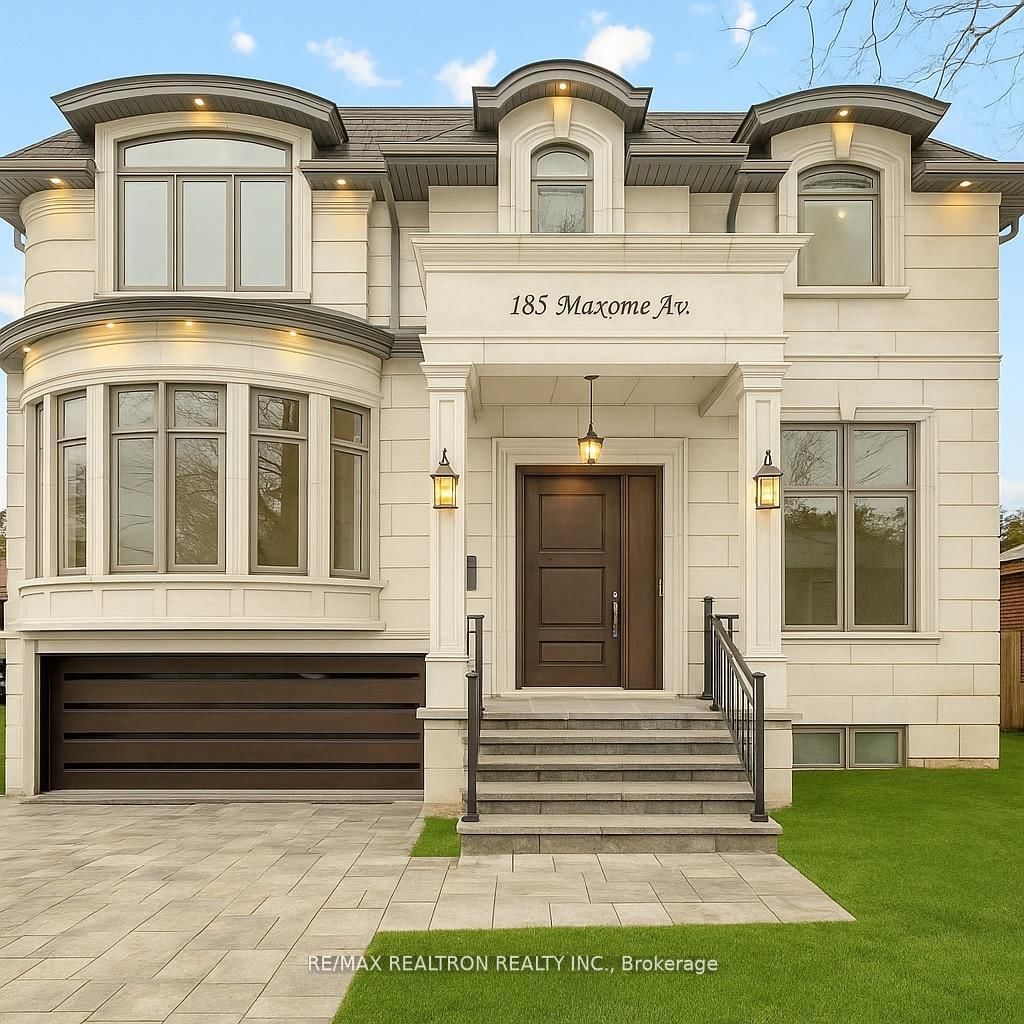Overview
-
Property Type
Detached, 2-Storey
-
Bedrooms
4 + 1
-
Bathrooms
7
-
Basement
Fin W/O
-
Kitchen
1
-
Total Parking
6 (2 Attached Garage)
-
Lot Size
40.07x122.54 (Feet)
-
Taxes
$16,560.00 (2025)
-
Type
Freehold
Property Description
Property description for 49 Abitibi Avenue, Toronto
Property History
Property history for 49 Abitibi Avenue, Toronto
This property has been sold 7 times before. Create your free account to explore sold prices, detailed property history, and more insider data.
Estimated price
Schools
Create your free account to explore schools near 49 Abitibi Avenue, Toronto.
Neighbourhood Amenities & Points of Interest
Find amenities near 49 Abitibi Avenue, Toronto
There are no amenities available for this property at the moment.
Local Real Estate Price Trends for Detached in Newtonbrook East
Active listings
Average Selling Price of a Detached
August 2025
$1,301,815
Last 3 Months
$1,439,716
Last 12 Months
$1,796,204
August 2024
$2,404,000
Last 3 Months LY
$2,103,847
Last 12 Months LY
$1,834,513
Change
Change
Change
Historical Average Selling Price of a Detached in Newtonbrook East
Average Selling Price
3 years ago
$2,727,000
Average Selling Price
5 years ago
$1,953,900
Average Selling Price
10 years ago
$1,276,399
Change
Change
Change
How many days Detached takes to sell (DOM)
August 2025
44
Last 3 Months
35
Last 12 Months
35
August 2024
31
Last 3 Months LY
24
Last 12 Months LY
23
Change
Change
Change
Average Selling price
Mortgage Calculator
This data is for informational purposes only.
|
Mortgage Payment per month |
|
|
Principal Amount |
Interest |
|
Total Payable |
Amortization |
Closing Cost Calculator
This data is for informational purposes only.
* A down payment of less than 20% is permitted only for first-time home buyers purchasing their principal residence. The minimum down payment required is 5% for the portion of the purchase price up to $500,000, and 10% for the portion between $500,000 and $1,500,000. For properties priced over $1,500,000, a minimum down payment of 20% is required.
































































