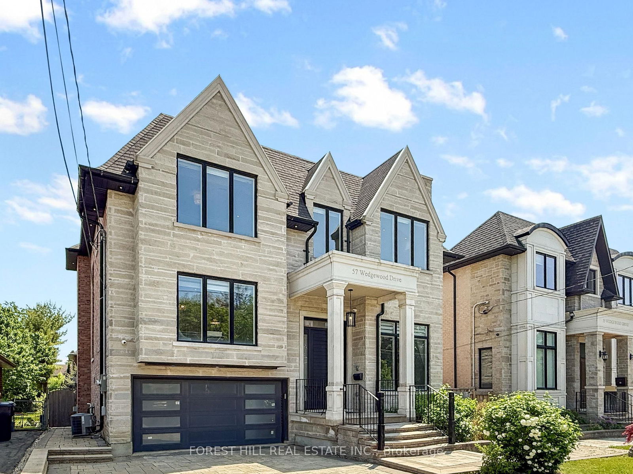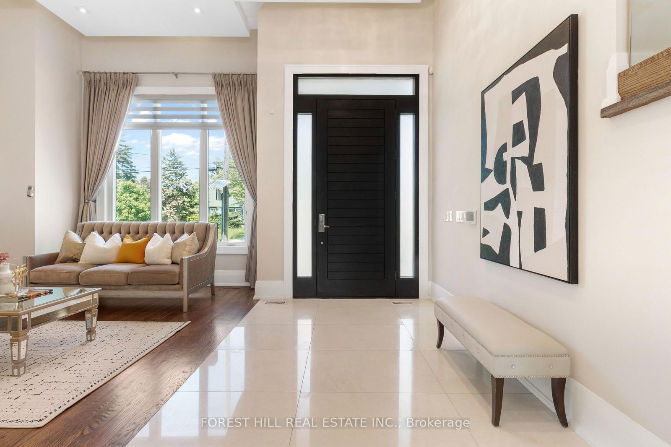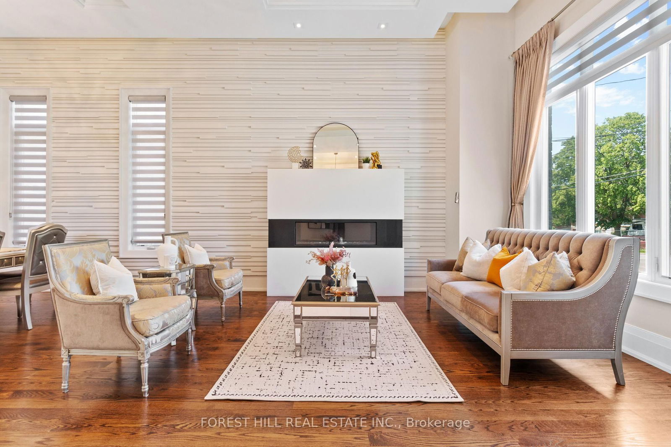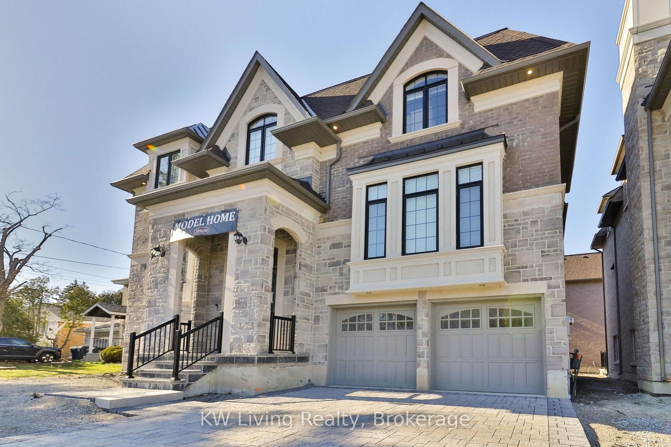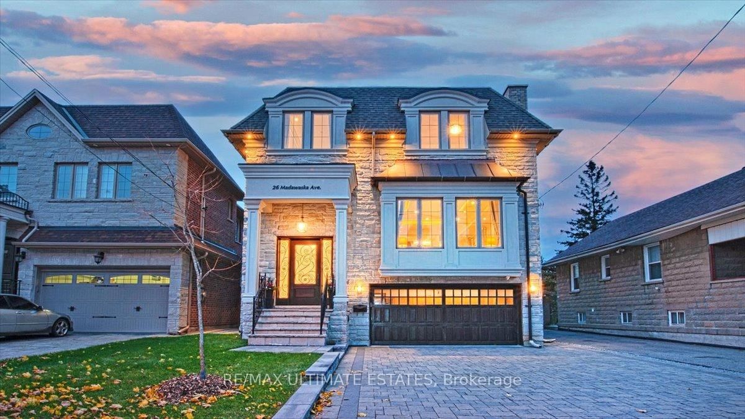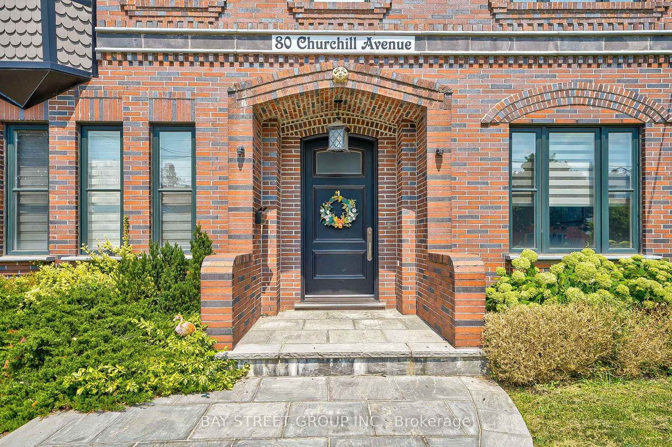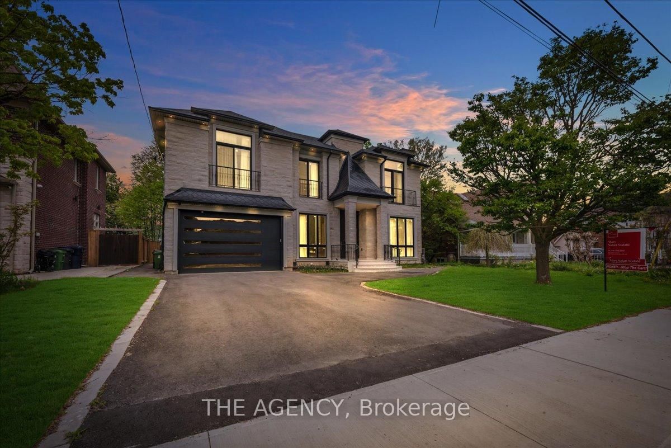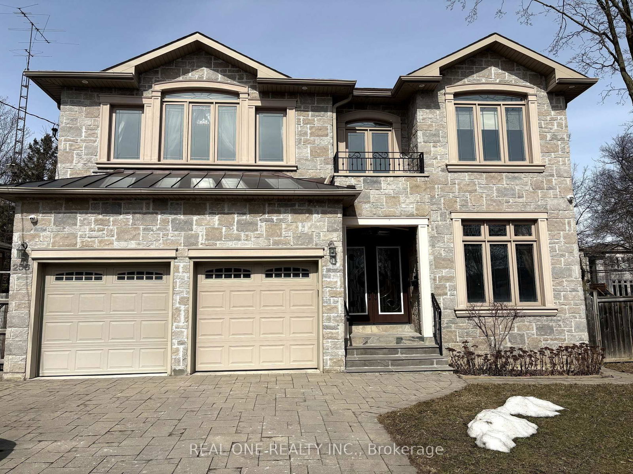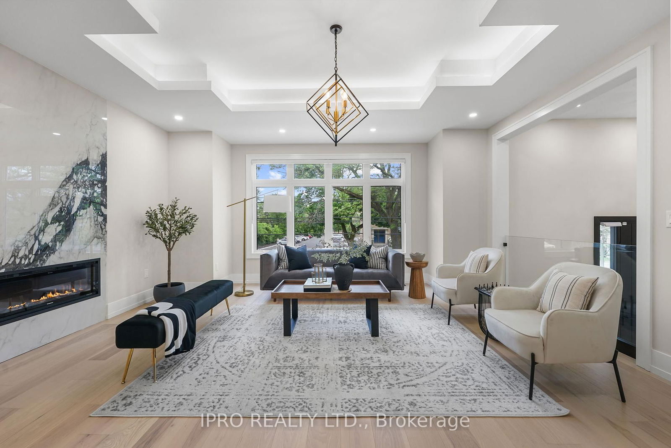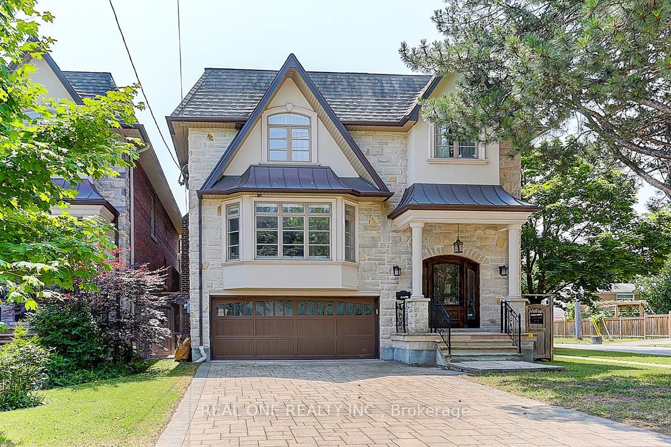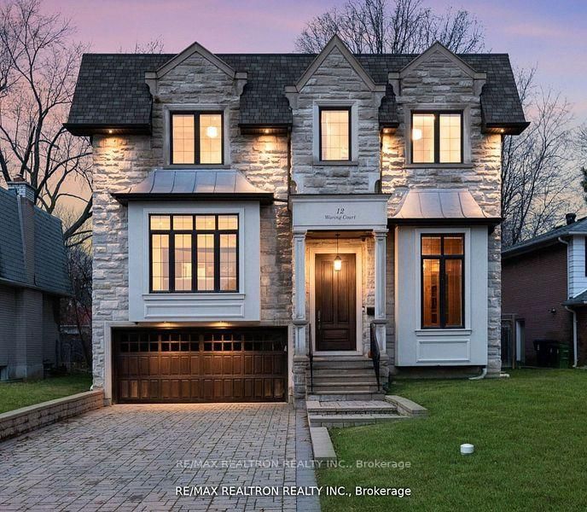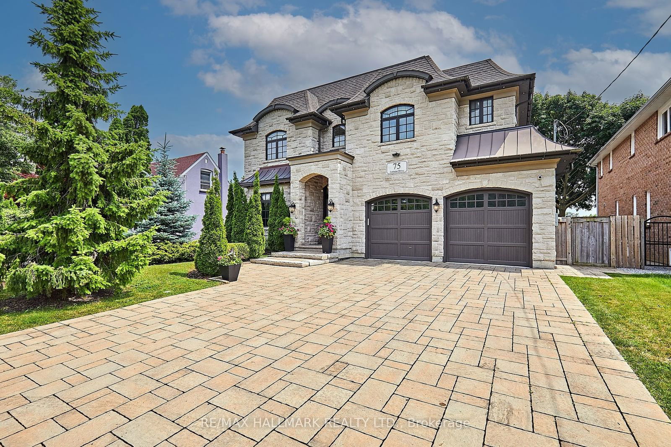Overview
-
Property Type
Detached, 2-Storey
-
Bedrooms
4 + 2
-
Bathrooms
6
-
Basement
Fin W/O
-
Kitchen
1
-
Total Parking
6 (2 Built-In Garage)
-
Lot Size
108.01x50.3 (Feet)
-
Taxes
$13,275.77 (2024)
-
Type
Freehold
Property description for 57 Wedgewood Drive, Toronto, Newtonbrook East, M2M 2H4
Open house for 57 Wedgewood Drive, Toronto, Newtonbrook East, M2M 2H4

Property History for 57 Wedgewood Drive, Toronto, Newtonbrook East, M2M 2H4
This property has been sold 2 times before.
To view this property's sale price history please sign in or register
Local Real Estate Price Trends
Active listings
Average Selling Price of a Detached
May 2025
$513,061
Last 3 Months
$4,642,094
Last 12 Months
$2,700,178
May 2024
$8,900,621
Last 3 Months LY
$6,282,308
Last 12 Months LY
$3,923,529
Change
Change
Change
Historical Average Selling Price of a Detached in Newtonbrook East
Average Selling Price
3 years ago
$8,717,530
Average Selling Price
5 years ago
$3,346,301
Average Selling Price
10 years ago
$7,056,316
Change
Change
Change
How many days Detached takes to sell (DOM)
May 2025
21
Last 3 Months
45
Last 12 Months
50
May 2024
71
Last 3 Months LY
42
Last 12 Months LY
43
Change
Change
Change
Average Selling price
Mortgage Calculator
This data is for informational purposes only.
|
Mortgage Payment per month |
|
|
Principal Amount |
Interest |
|
Total Payable |
Amortization |
Closing Cost Calculator
This data is for informational purposes only.
* A down payment of less than 20% is permitted only for first-time home buyers purchasing their principal residence. The minimum down payment required is 5% for the portion of the purchase price up to $500,000, and 10% for the portion between $500,000 and $1,500,000. For properties priced over $1,500,000, a minimum down payment of 20% is required.

