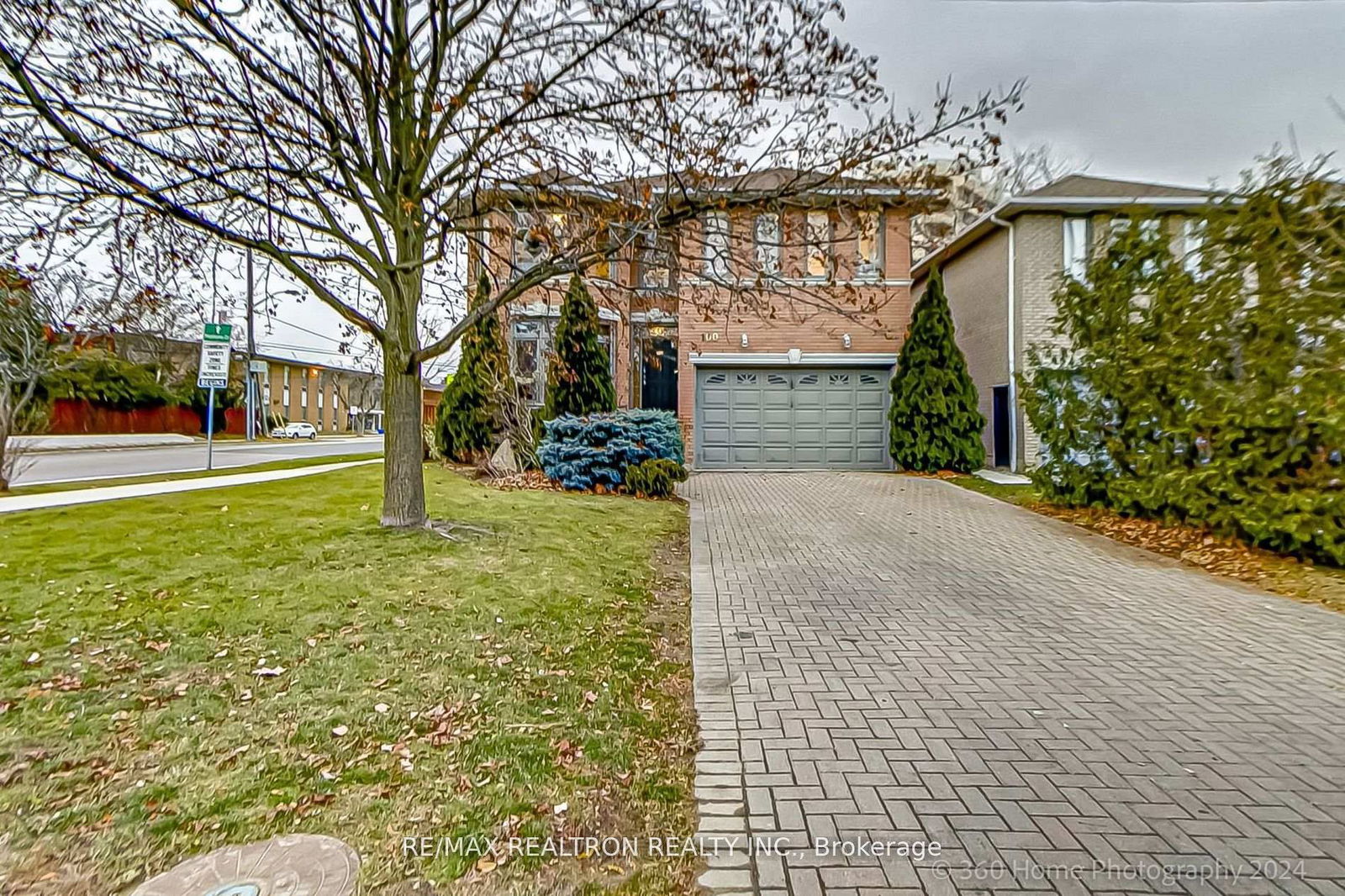Overview
-
Property Type
Detached, 2-Storey
-
Bedrooms
5 + 1
-
Bathrooms
4
-
Basement
Finished + Walk-Up
-
Kitchen
1 + 1
-
Total Parking
6 (2 Attached Garage)
-
Lot Size
52.67x126 (Feet)
-
Taxes
$9,112.79 (2024)
-
Type
Freehold
Property Description
Property description for 694 Conacher Drive, Toronto
Open house for 694 Conacher Drive, Toronto

Property History
Property history for 694 Conacher Drive, Toronto
This property has been sold 2 times before. Create your free account to explore sold prices, detailed property history, and more insider data.
Schools
Create your free account to explore schools near 694 Conacher Drive, Toronto.
Neighbourhood Amenities & Points of Interest
Create your free account to explore amenities near 694 Conacher Drive, Toronto.Local Real Estate Price Trends for Detached in Newtonbrook East
Active listings
Average Selling Price of a Detached
June 2025
$1,614,250
Last 3 Months
$1,737,228
Last 12 Months
$1,914,663
June 2024
$2,108,893
Last 3 Months LY
$1,931,332
Last 12 Months LY
$1,825,126
Change
Change
Change
Historical Average Selling Price of a Detached in Newtonbrook East
Average Selling Price
3 years ago
$2,221,167
Average Selling Price
5 years ago
$1,600,500
Average Selling Price
10 years ago
$1,344,500
Change
Change
Change
How many days Detached takes to sell (DOM)
June 2025
20
Last 3 Months
22
Last 12 Months
31
June 2024
23
Last 3 Months LY
27
Last 12 Months LY
24
Change
Change
Change
Average Selling price
Mortgage Calculator
This data is for informational purposes only.
|
Mortgage Payment per month |
|
|
Principal Amount |
Interest |
|
Total Payable |
Amortization |
Closing Cost Calculator
This data is for informational purposes only.
* A down payment of less than 20% is permitted only for first-time home buyers purchasing their principal residence. The minimum down payment required is 5% for the portion of the purchase price up to $500,000, and 10% for the portion between $500,000 and $1,500,000. For properties priced over $1,500,000, a minimum down payment of 20% is required.


















































