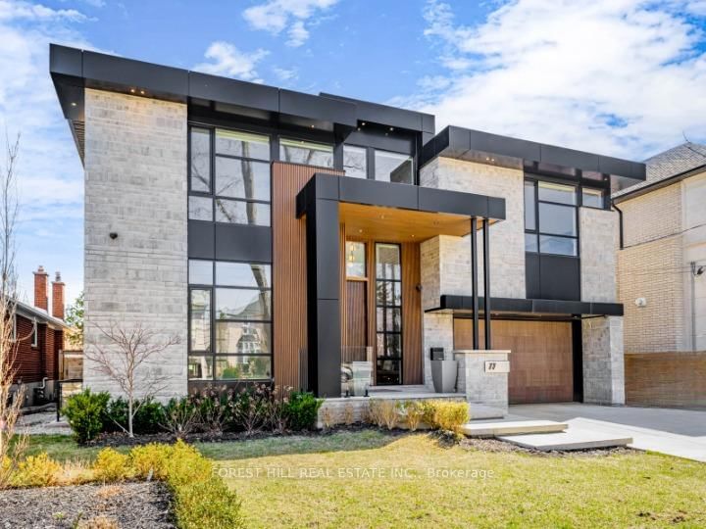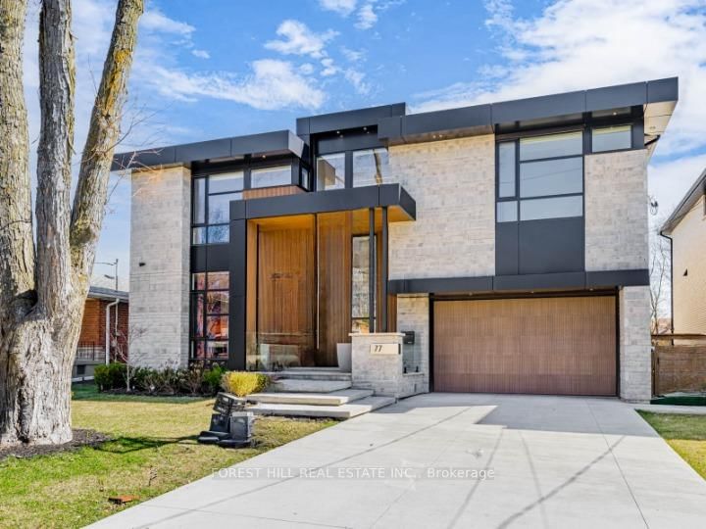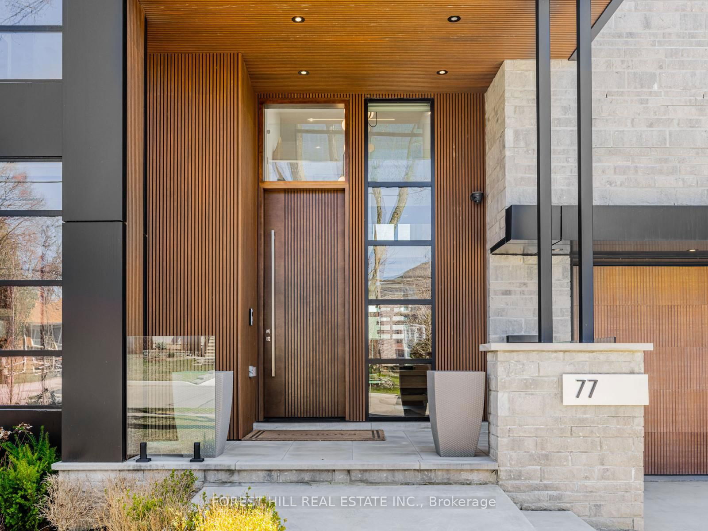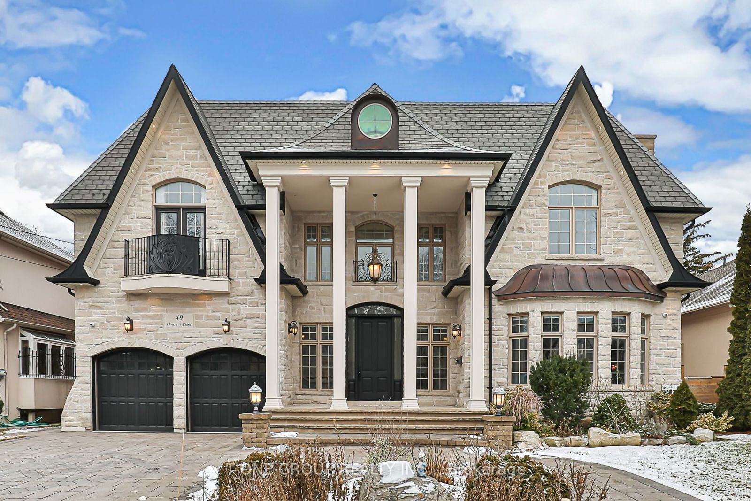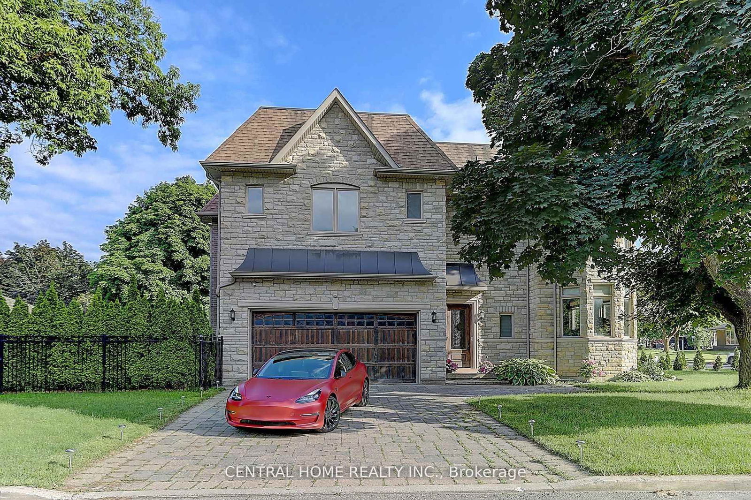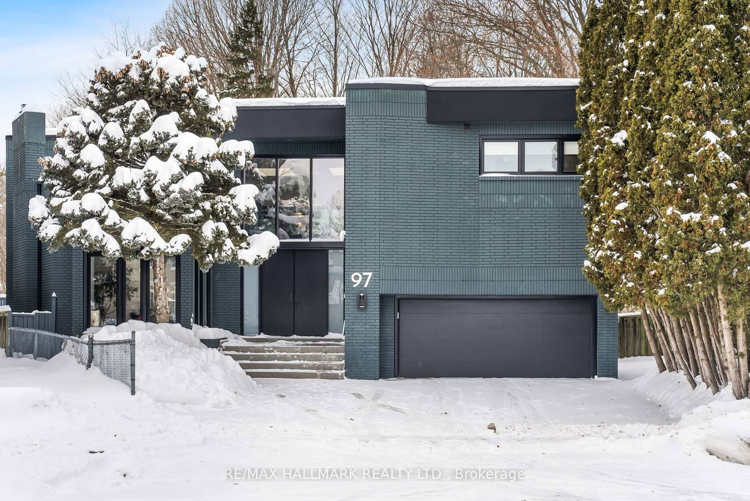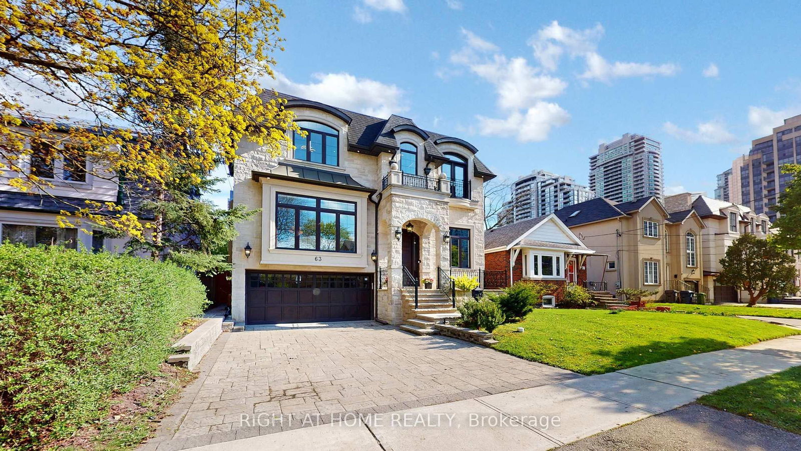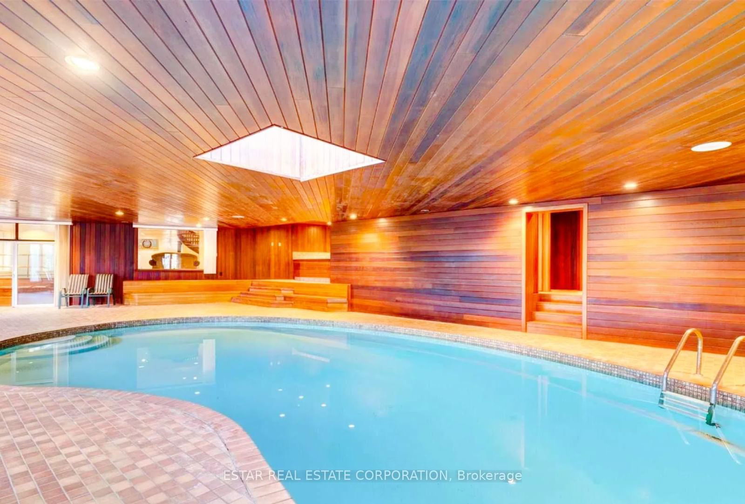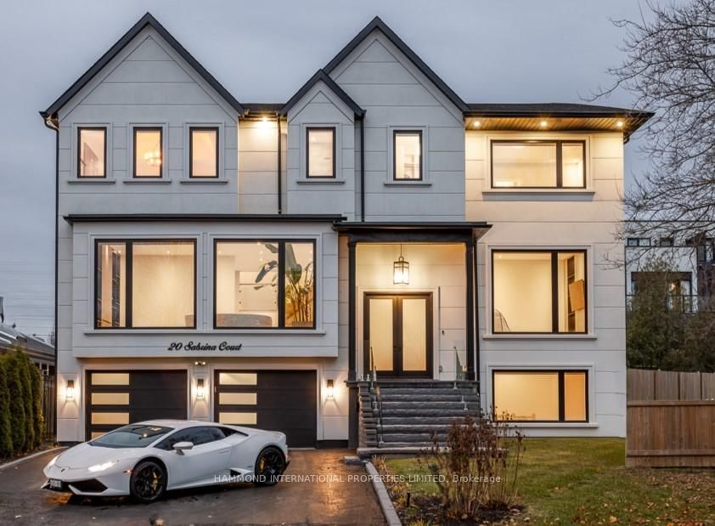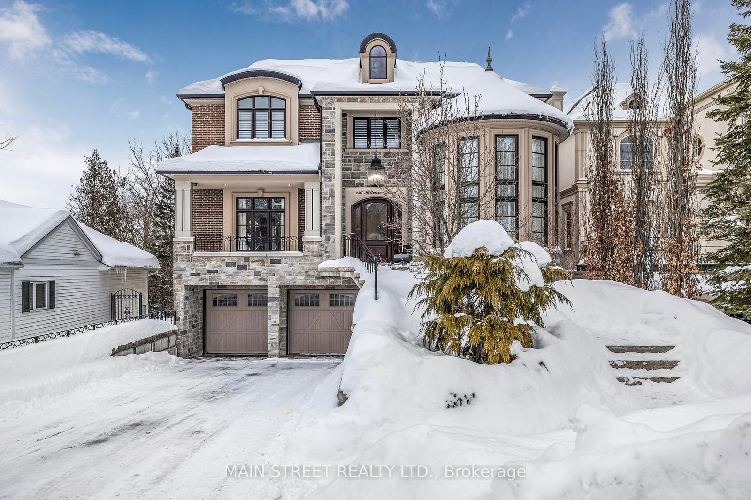Overview
-
Property Type
Detached, 2-Storey
-
Bedrooms
4 + 1
-
Bathrooms
8
-
Basement
Fin W/O
-
Kitchen
2
-
Total Parking
8 (2 Built-In Garage)
-
Lot Size
201.67x62.03 (Feet)
-
Taxes
$24,313.00 (2025)
-
Type
Freehold
Property description for 77 Risebrough Avenue, Toronto, Newtonbrook East, M2M 2E2
Open house for 77 Risebrough Avenue, Toronto, Newtonbrook East, M2M 2E2

Property History for 77 Risebrough Avenue, Toronto, Newtonbrook East, M2M 2E2
This property has been sold 6 times before.
To view this property's sale price history please sign in or register
Local Real Estate Price Trends
Active listings
Average Selling Price of a Detached
May 2025
$1,635,100
Last 3 Months
$1,848,728
Last 12 Months
$1,955,883
May 2024
$1,892,600
Last 3 Months LY
$1,919,147
Last 12 Months LY
$1,827,049
Change
Change
Change
Historical Average Selling Price of a Detached in Newtonbrook East
Average Selling Price
3 years ago
$1,783,750
Average Selling Price
5 years ago
$1,460,333
Average Selling Price
10 years ago
$1,376,560
Change
Change
Change
How many days Detached takes to sell (DOM)
May 2025
21
Last 3 Months
27
Last 12 Months
32
May 2024
17
Last 3 Months LY
33
Last 12 Months LY
24
Change
Change
Change
Average Selling price
Mortgage Calculator
This data is for informational purposes only.
|
Mortgage Payment per month |
|
|
Principal Amount |
Interest |
|
Total Payable |
Amortization |
Closing Cost Calculator
This data is for informational purposes only.
* A down payment of less than 20% is permitted only for first-time home buyers purchasing their principal residence. The minimum down payment required is 5% for the portion of the purchase price up to $500,000, and 10% for the portion between $500,000 and $1,500,000. For properties priced over $1,500,000, a minimum down payment of 20% is required.

