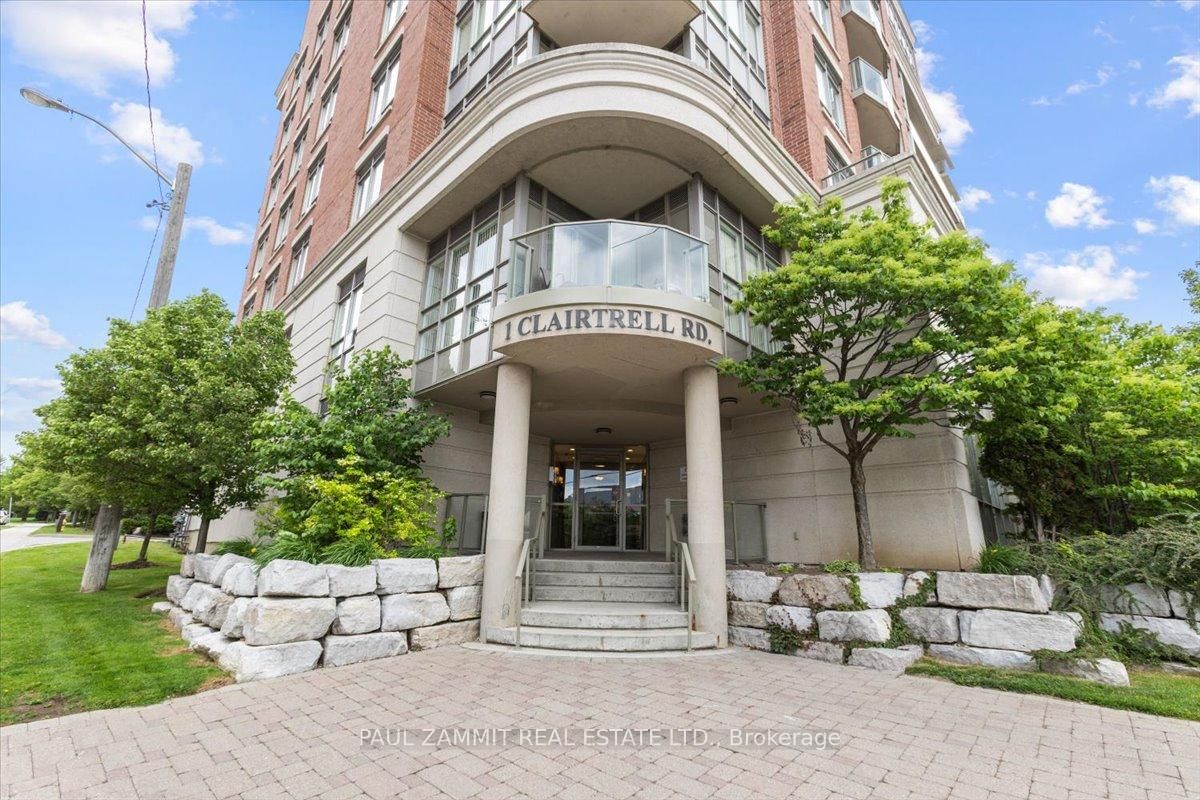Overview
-
Property Type
Condo Apt, Apartment
-
Bedrooms
1 + 1
-
Bathrooms
1
-
Square Feet
500-599
-
Exposure
West
-
Total Parking
n/a
-
Maintenance
$429
-
Taxes
$2,918.32 (2025)
-
Balcony
Open
Property Description
Property description for S1408-8 Olympic Garden Drive, Toronto
Schools
Create your free account to explore schools near S1408-8 Olympic Garden Drive, Toronto.
Neighbourhood Amenities & Points of Interest
Find amenities near S1408-8 Olympic Garden Drive, Toronto
There are no amenities available for this property at the moment.
Local Real Estate Price Trends for Condo Apt in Newtonbrook East
Active listings
Average Selling Price of a Condo Apt
September 2025
$546,300
Last 3 Months
$546,702
Last 12 Months
$589,023
September 2024
$682,000
Last 3 Months LY
$706,248
Last 12 Months LY
$612,178
Change
Change
Change
Historical Average Selling Price of a Condo Apt in Newtonbrook East
Average Selling Price
3 years ago
$552,978
Average Selling Price
5 years ago
$534,167
Average Selling Price
10 years ago
$340,990
Change
Change
Change
How many days Condo Apt takes to sell (DOM)
September 2025
47
Last 3 Months
48
Last 12 Months
41
September 2024
19
Last 3 Months LY
24
Last 12 Months LY
26
Change
Change
Change
Average Selling price
Mortgage Calculator
This data is for informational purposes only.
|
Mortgage Payment per month |
|
|
Principal Amount |
Interest |
|
Total Payable |
Amortization |
Closing Cost Calculator
This data is for informational purposes only.
* A down payment of less than 20% is permitted only for first-time home buyers purchasing their principal residence. The minimum down payment required is 5% for the portion of the purchase price up to $500,000, and 10% for the portion between $500,000 and $1,500,000. For properties priced over $1,500,000, a minimum down payment of 20% is required.



































