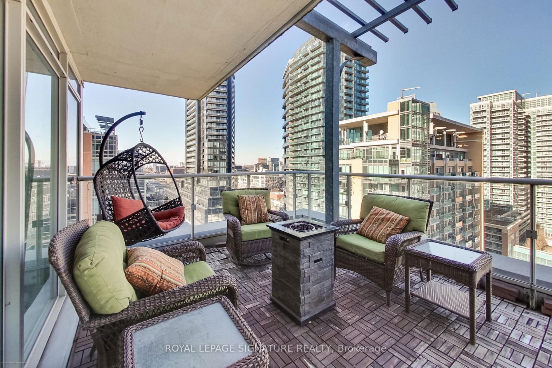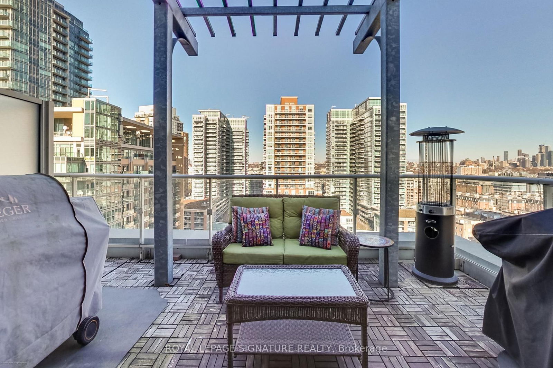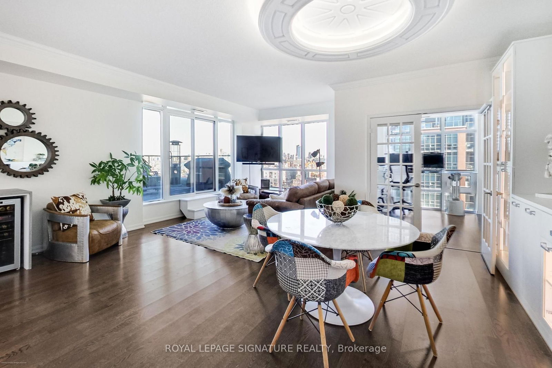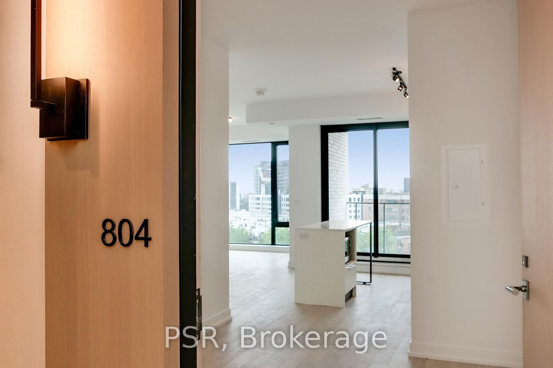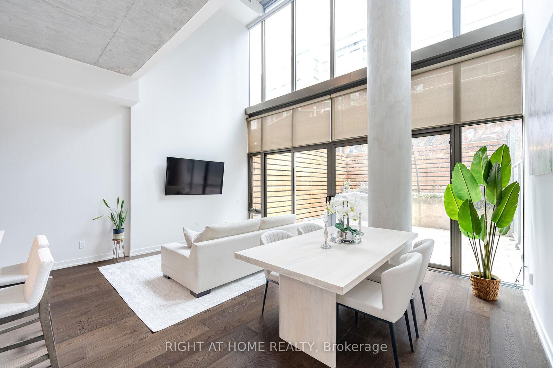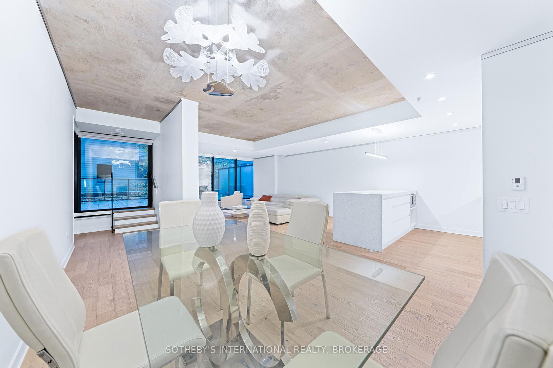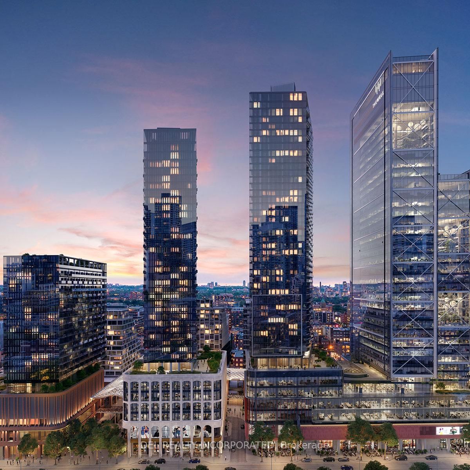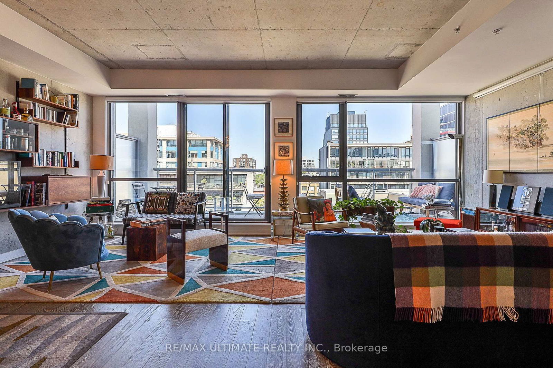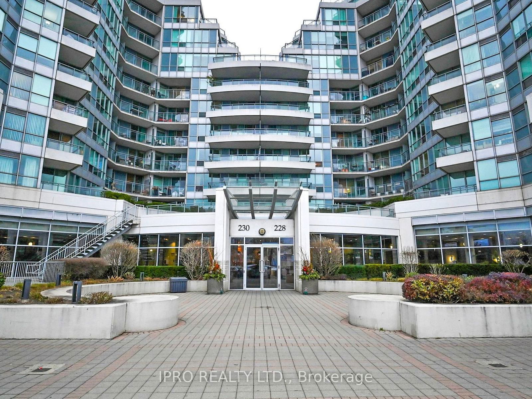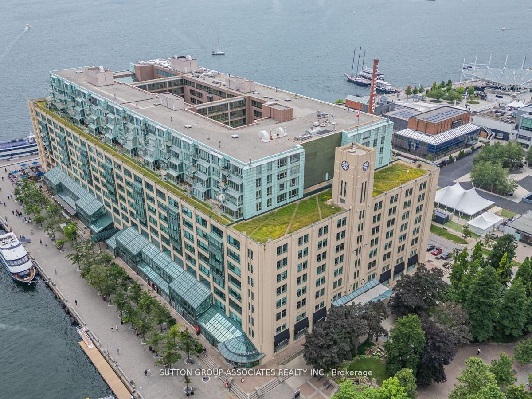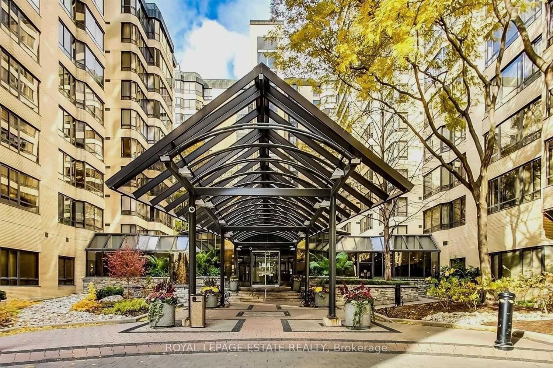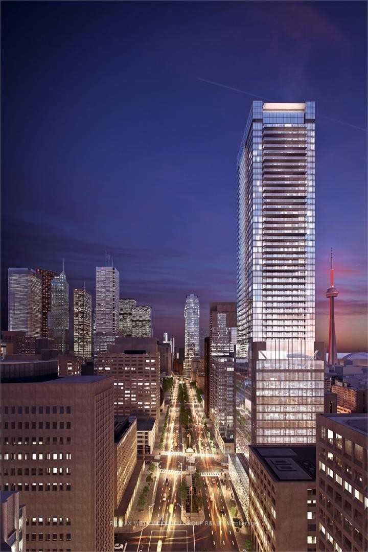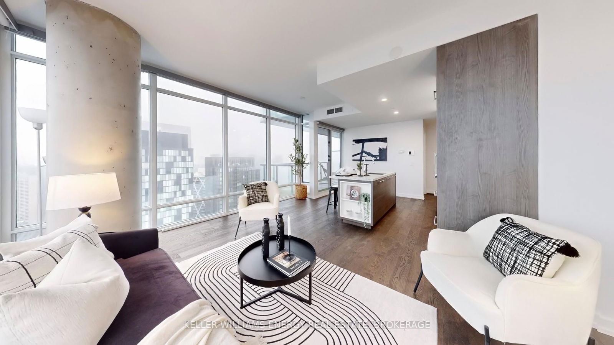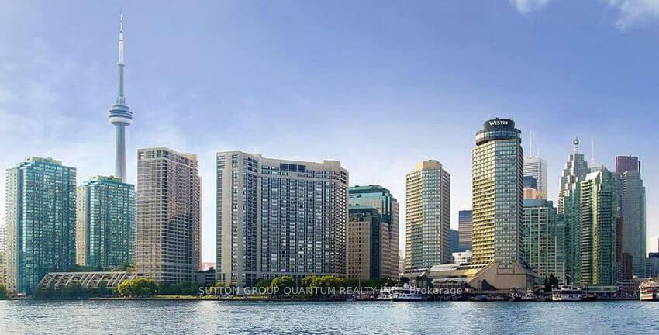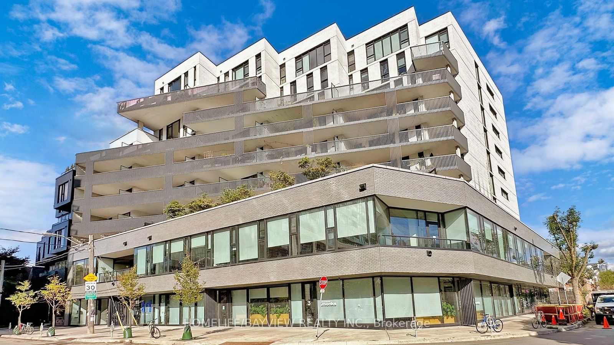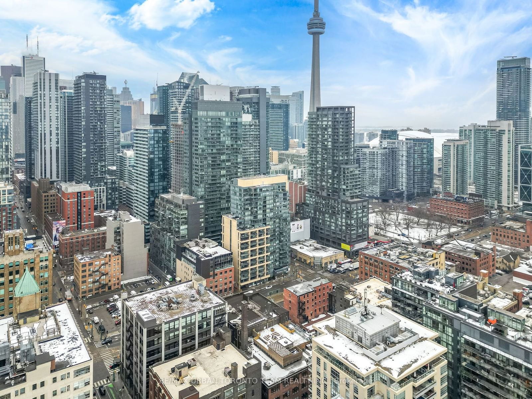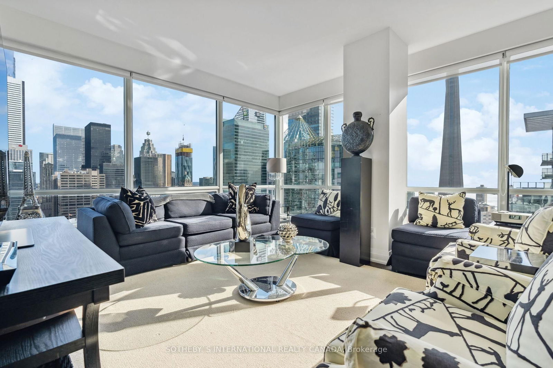Overview
-
Property Type
Condo Apt, Apartment
-
Bedrooms
2 + 1
-
Bathrooms
2
-
Square Feet
1400-1599
-
Exposure
North East
-
Total Parking
1 Underground Garage
-
Maintenance
$1,139
-
Taxes
$5,321.75 (2024)
-
Balcony
Terr
Property description for 1616-75 East Liberty Street, Toronto, Niagara, M6K 3R3
Property History for 1616-75 East Liberty Street, Toronto, Niagara, M6K 3R3
This property has been sold 2 times before.
To view this property's sale price history please sign in or register
Local Real Estate Price Trends
Active listings
Average Selling Price of a Condo Apt
April 2025
$669,065
Last 3 Months
$681,474
Last 12 Months
$702,138
April 2024
$678,211
Last 3 Months LY
$704,087
Last 12 Months LY
$738,160
Change
Change
Change
Historical Average Selling Price of a Condo Apt in Niagara
Average Selling Price
3 years ago
$820,087
Average Selling Price
5 years ago
$657,653
Average Selling Price
10 years ago
$384,566
Change
Change
Change
Number of Condo Apt Sold
April 2025
55
Last 3 Months
41
Last 12 Months
45
April 2024
58
Last 3 Months LY
55
Last 12 Months LY
52
Change
Change
Change
How many days Condo Apt takes to sell (DOM)
April 2025
28
Last 3 Months
30
Last 12 Months
29
April 2024
24
Last 3 Months LY
29
Last 12 Months LY
24
Change
Change
Change
Average Selling price
Inventory Graph
Mortgage Calculator
This data is for informational purposes only.
|
Mortgage Payment per month |
|
|
Principal Amount |
Interest |
|
Total Payable |
Amortization |
Closing Cost Calculator
This data is for informational purposes only.
* A down payment of less than 20% is permitted only for first-time home buyers purchasing their principal residence. The minimum down payment required is 5% for the portion of the purchase price up to $500,000, and 10% for the portion between $500,000 and $1,500,000. For properties priced over $1,500,000, a minimum down payment of 20% is required.

