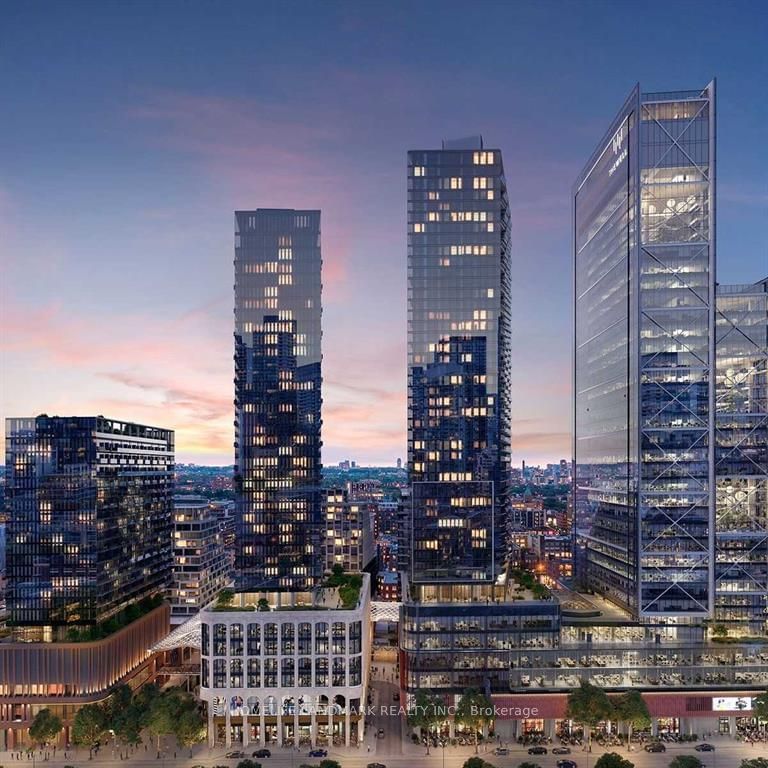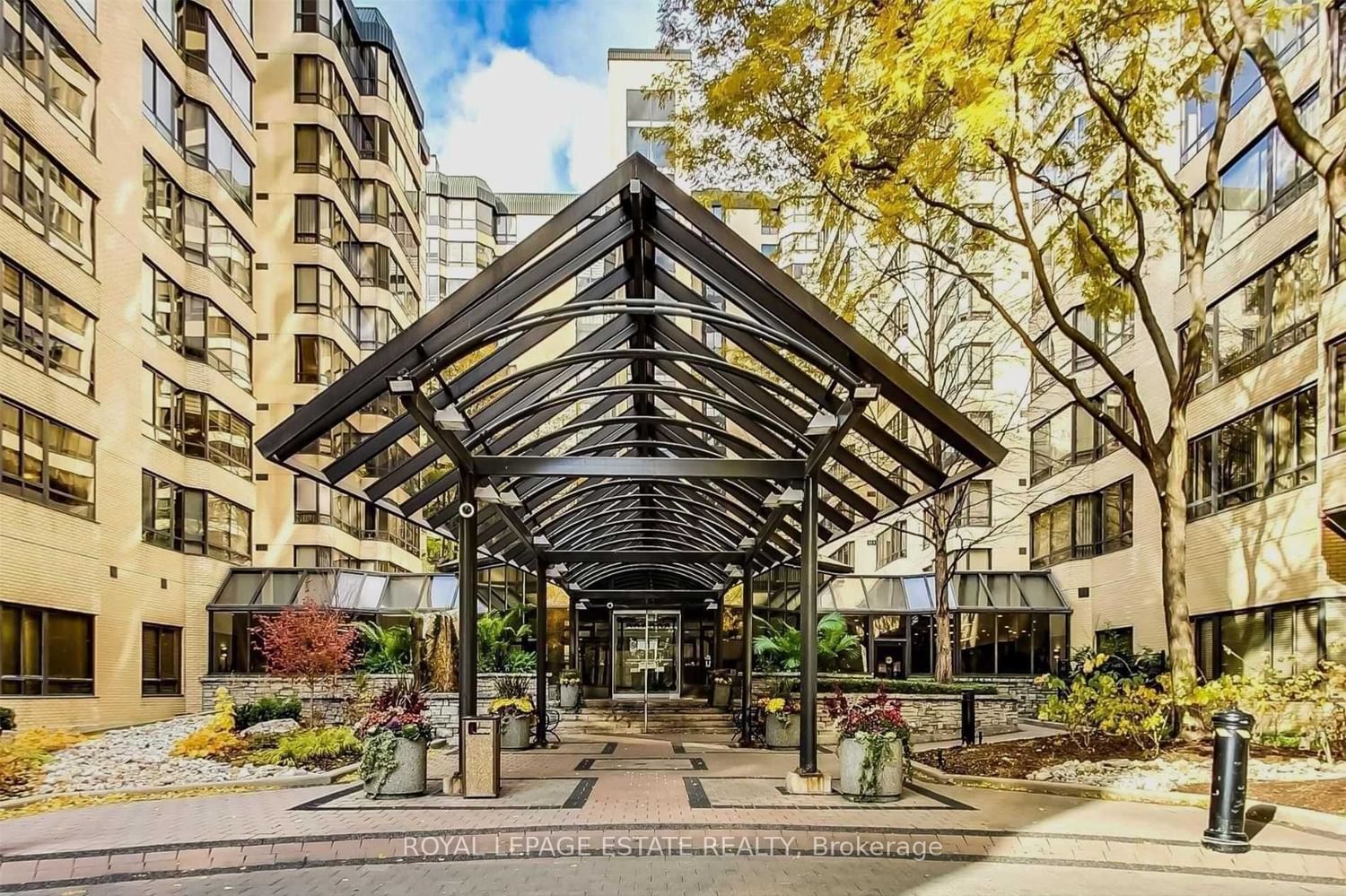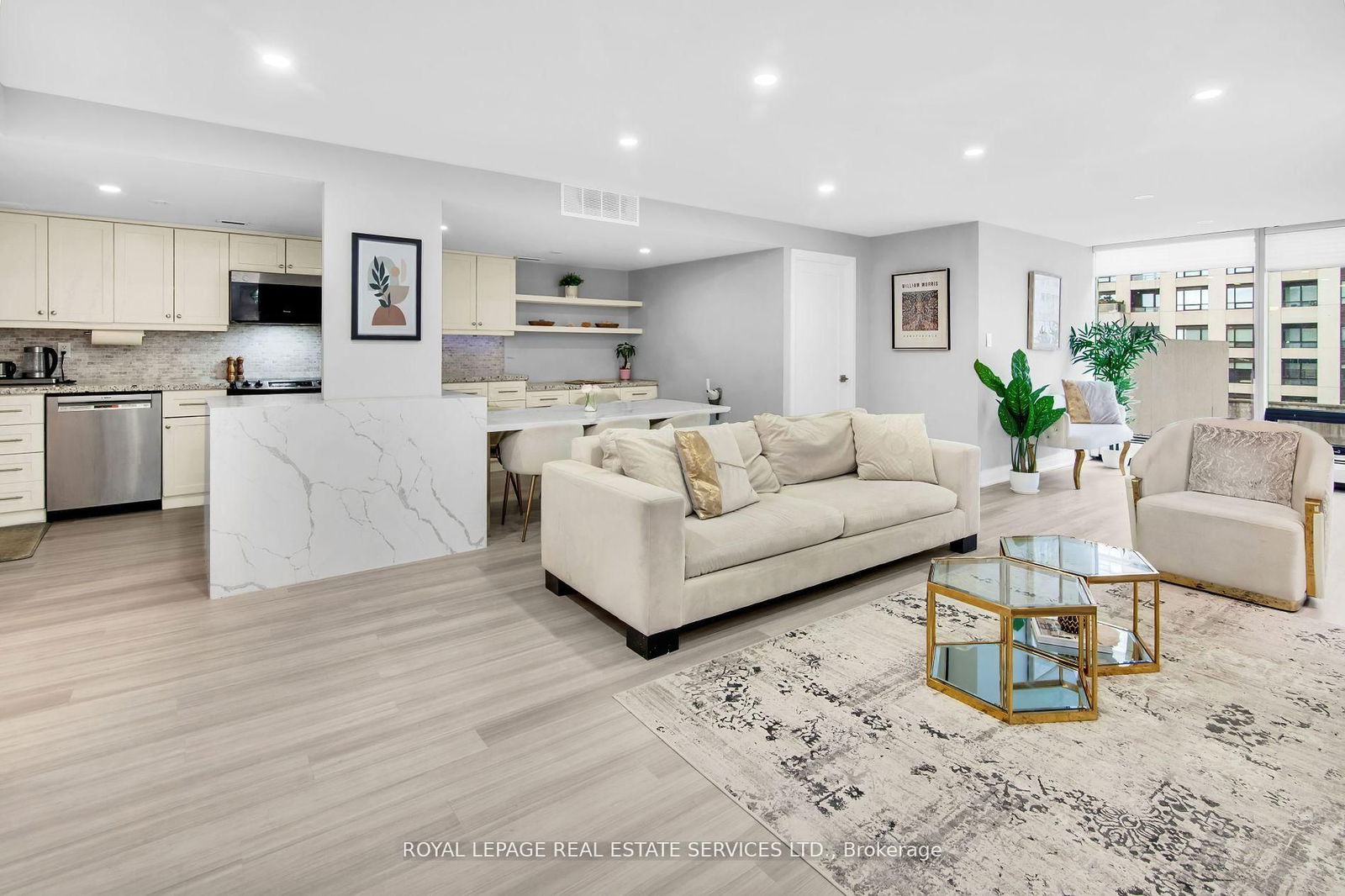Overview
-
Property Type
Condo Apt, 3-Storey
-
Bedrooms
2
-
Bathrooms
3
-
Square Feet
1400-1599
-
Exposure
North East
-
Total Parking
1 Underground Garage
-
Maintenance
$940
-
Taxes
$7,646.44 (2025)
-
Balcony
Terr
Property Description
Property description for 205-670 Richmond Street, Toronto
Open house for 205-670 Richmond Street, Toronto

Property History
Property history for 205-670 Richmond Street, Toronto
This property has been sold 9 times before. Create your free account to explore sold prices, detailed property history, and more insider data.
Schools
Create your free account to explore schools near 205-670 Richmond Street, Toronto.
Neighbourhood Amenities & Points of Interest
Find amenities near 205-670 Richmond Street, Toronto
There are no amenities available for this property at the moment.
Local Real Estate Price Trends for Condo Apt in Niagara
Active listings
Average Selling Price of a Condo Apt
August 2025
$707,882
Last 3 Months
$658,328
Last 12 Months
$688,326
August 2024
$687,279
Last 3 Months LY
$703,940
Last 12 Months LY
$723,091
Change
Change
Change
Historical Average Selling Price of a Condo Apt in Niagara
Average Selling Price
3 years ago
$733,495
Average Selling Price
5 years ago
$715,199
Average Selling Price
10 years ago
$394,316
Change
Change
Change
Number of Condo Apt Sold
August 2025
38
Last 3 Months
47
Last 12 Months
44
August 2024
28
Last 3 Months LY
45
Last 12 Months LY
46
Change
Change
Change
How many days Condo Apt takes to sell (DOM)
August 2025
31
Last 3 Months
29
Last 12 Months
30
August 2024
30
Last 3 Months LY
26
Last 12 Months LY
26
Change
Change
Change
Average Selling price
Inventory Graph
Mortgage Calculator
This data is for informational purposes only.
|
Mortgage Payment per month |
|
|
Principal Amount |
Interest |
|
Total Payable |
Amortization |
Closing Cost Calculator
This data is for informational purposes only.
* A down payment of less than 20% is permitted only for first-time home buyers purchasing their principal residence. The minimum down payment required is 5% for the portion of the purchase price up to $500,000, and 10% for the portion between $500,000 and $1,500,000. For properties priced over $1,500,000, a minimum down payment of 20% is required.






































































