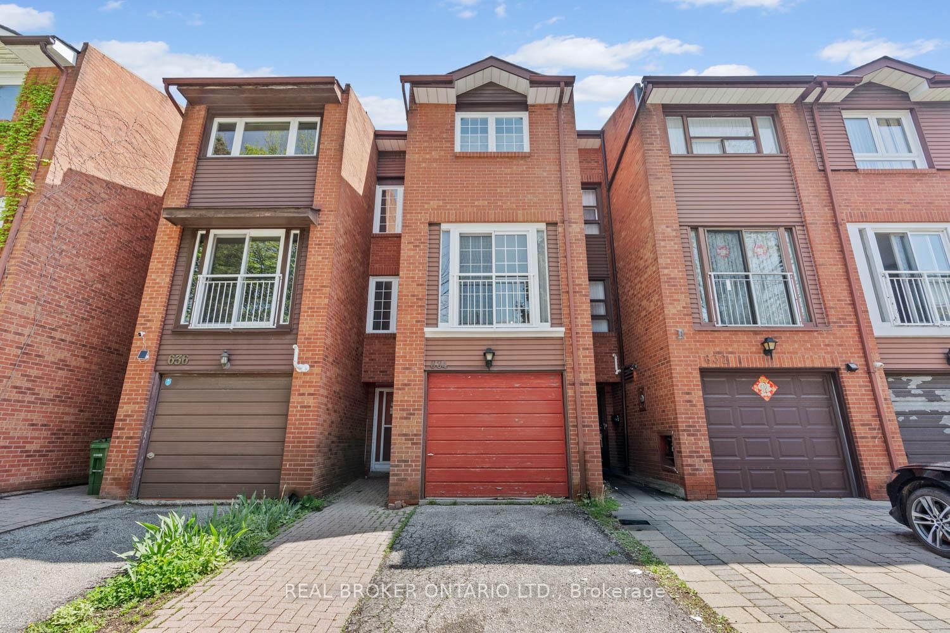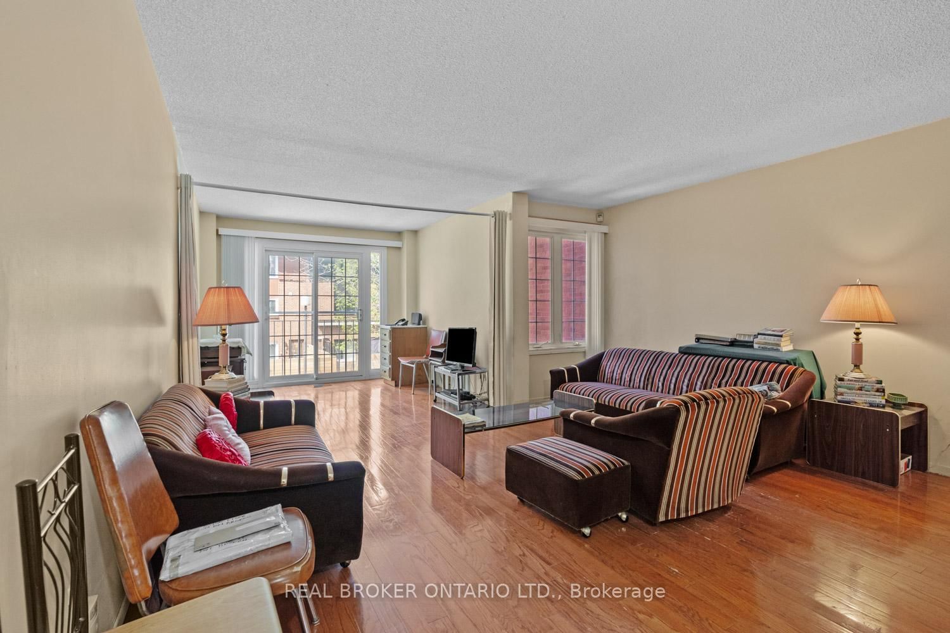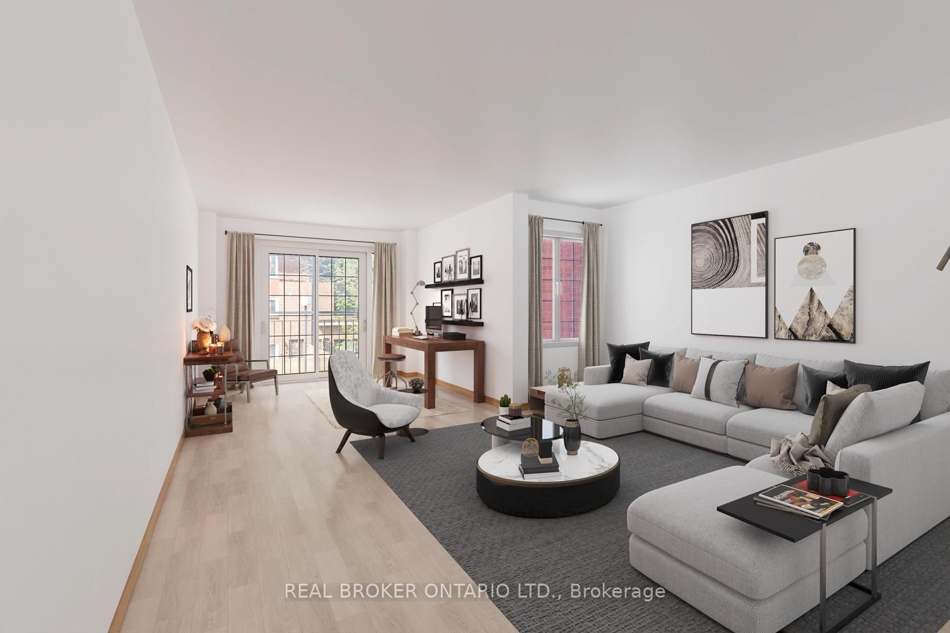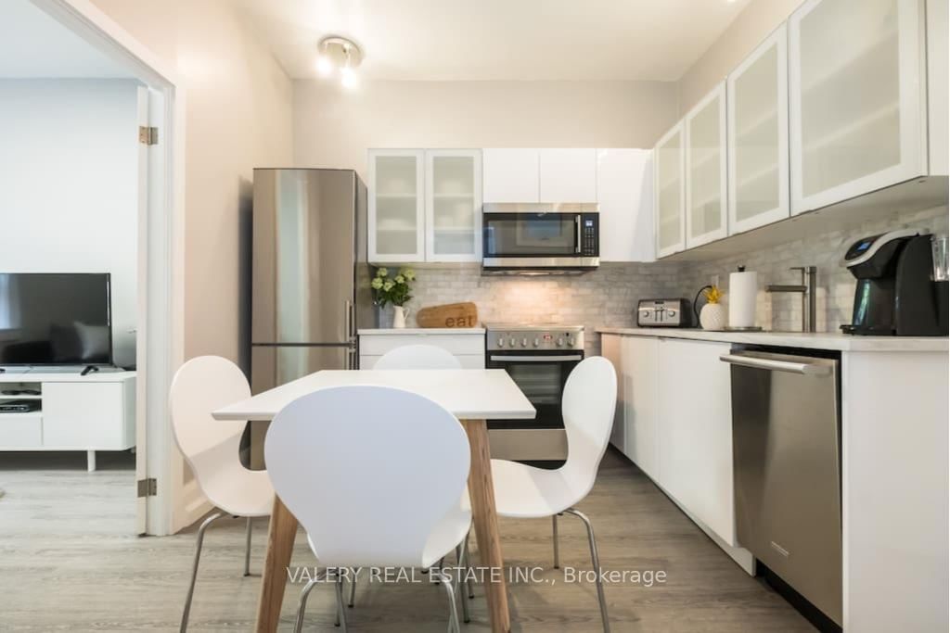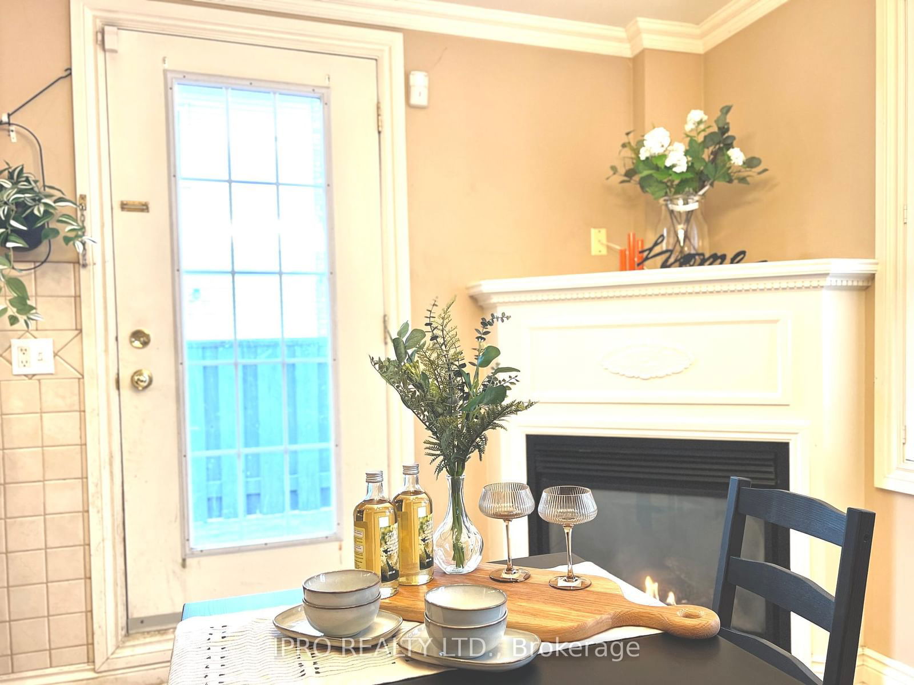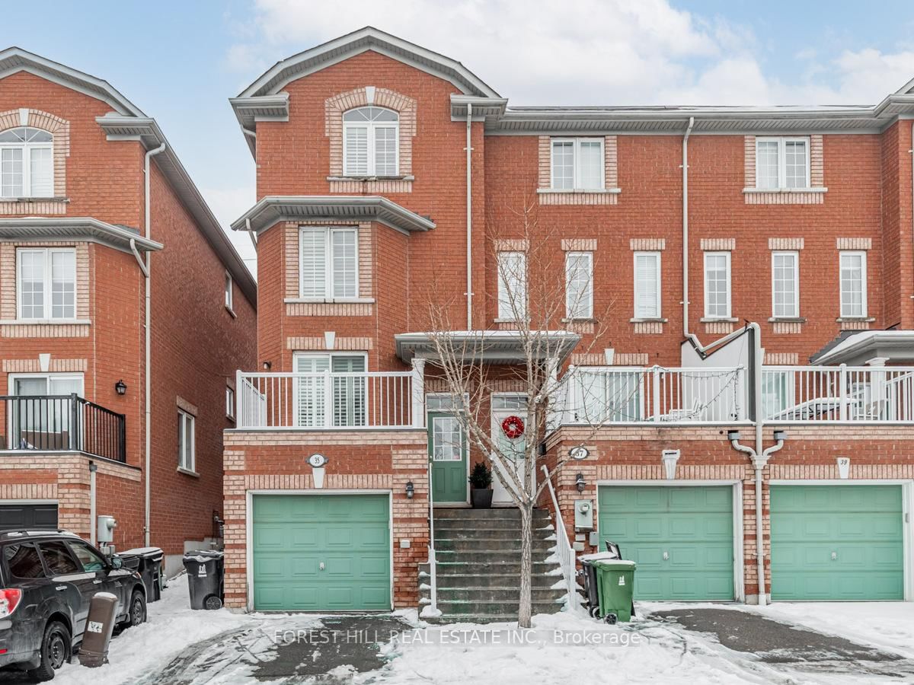Overview
-
Property Type
Att/Row/Twnhouse, 3-Storey
-
Bedrooms
3
-
Bathrooms
3
-
Basement
None
-
Kitchen
1
-
Total Parking
2 (1 Built-In Garage)
-
Lot Size
102.52x16 (Feet)
-
Taxes
$7,963.16 (2025)
-
Type
Freehold
Property description for 634 Adelaide Street, Toronto, Niagara, M6J 1A9
Local Real Estate Price Trends
Active listings
Average Selling Price of a Att/Row/Twnhouse
April 2025
$1,018,438
Last 3 Months
$985,703
Last 12 Months
$1,039,681
April 2024
$1,107,221
Last 3 Months LY
$1,030,614
Last 12 Months LY
$989,783
Change
Change
Change
Historical Average Selling Price of a Att/Row/Twnhouse in Niagara
Average Selling Price
3 years ago
$1,008,444
Average Selling Price
5 years ago
$828,000
Average Selling Price
10 years ago
$529,415
Change
Change
Change
Number of Att/Row/Twnhouse Sold
April 2025
16
Last 3 Months
12
Last 12 Months
10
April 2024
14
Last 3 Months LY
11
Last 12 Months LY
8
Change
Change
Change
How many days Att/Row/Twnhouse takes to sell (DOM)
April 2025
21
Last 3 Months
25
Last 12 Months
26
April 2024
19
Last 3 Months LY
20
Last 12 Months LY
22
Change
Change
Change
Average Selling price
Inventory Graph
Mortgage Calculator
This data is for informational purposes only.
|
Mortgage Payment per month |
|
|
Principal Amount |
Interest |
|
Total Payable |
Amortization |
Closing Cost Calculator
This data is for informational purposes only.
* A down payment of less than 20% is permitted only for first-time home buyers purchasing their principal residence. The minimum down payment required is 5% for the portion of the purchase price up to $500,000, and 10% for the portion between $500,000 and $1,500,000. For properties priced over $1,500,000, a minimum down payment of 20% is required.

