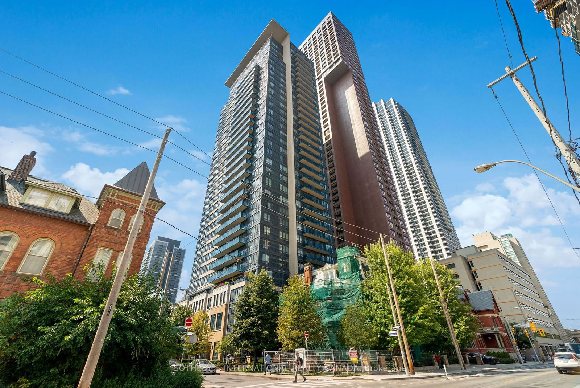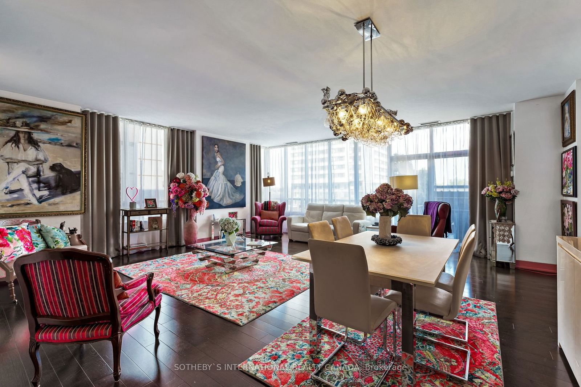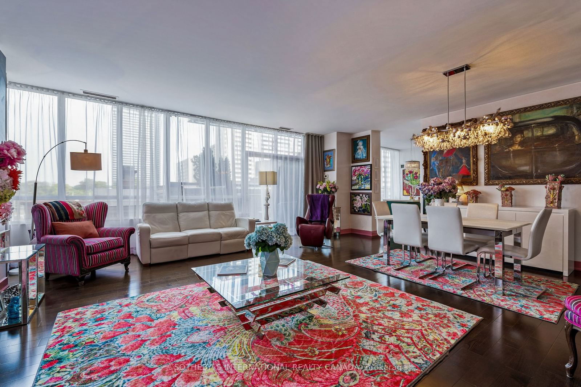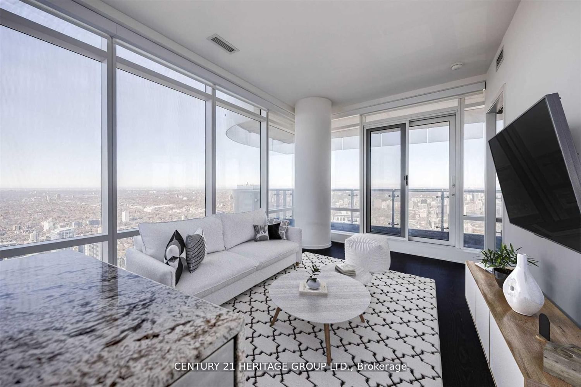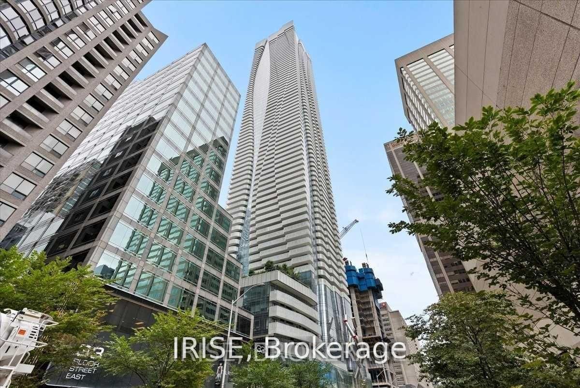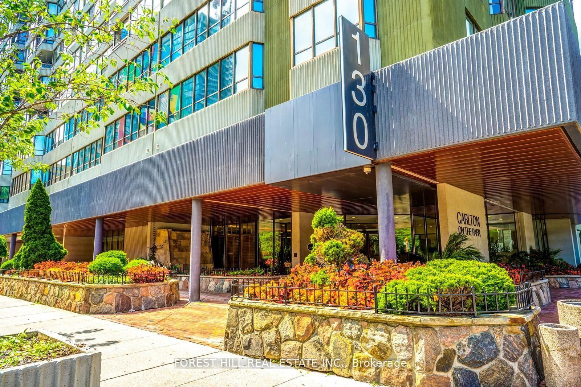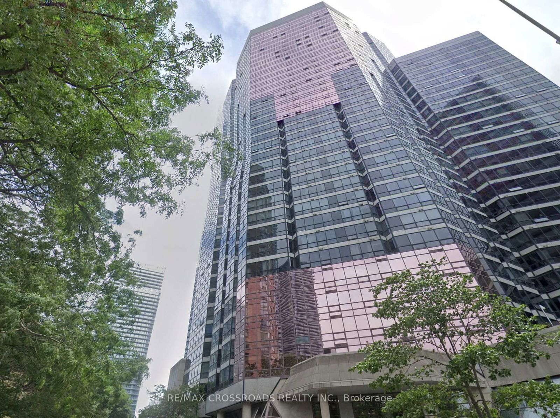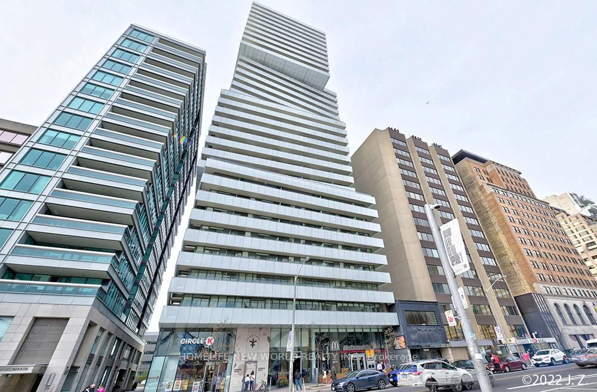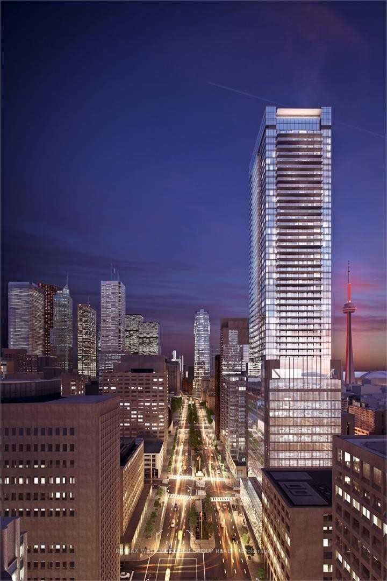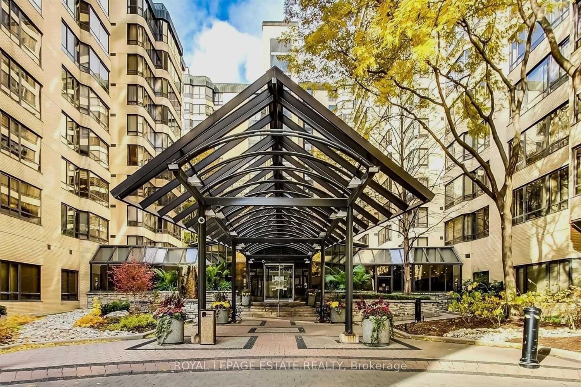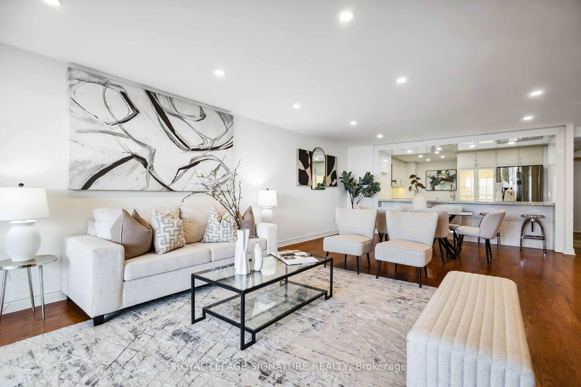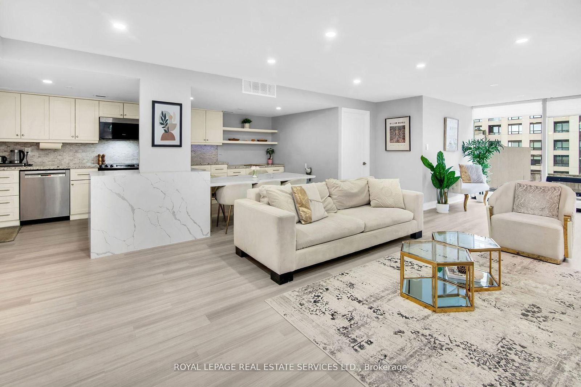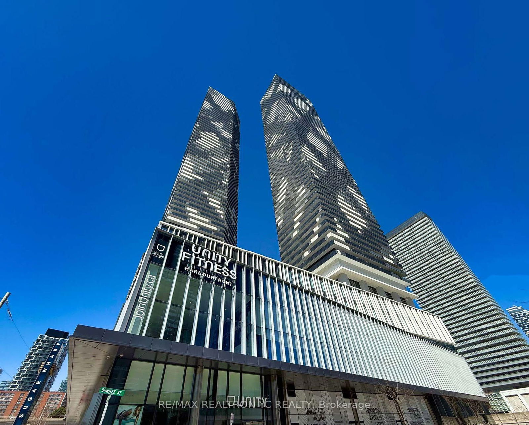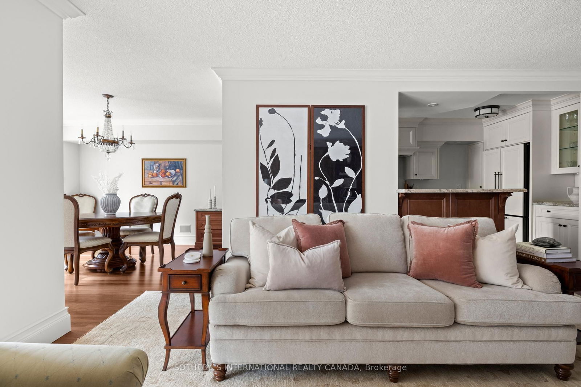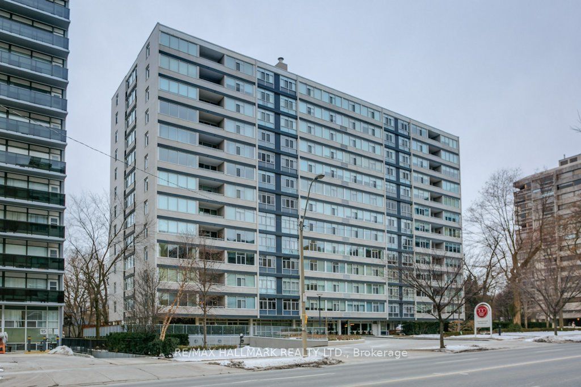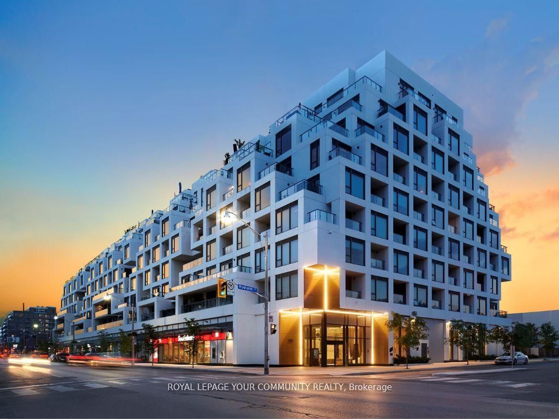Overview
-
Property Type
Condo Apt, Apartment
-
Bedrooms
2
-
Bathrooms
2
-
Square Feet
1400-1599
-
Exposure
North East
-
Total Parking
1 Underground Garage
-
Maintenance
$1,428
-
Taxes
$6,387.53 (2024)
-
Balcony
Terr
Property description for 402-28 Linden Street, Toronto, North St. James Town, M4Y 0A4
Only a selected handful of suites are located on the exclusive Signature Series of units of the fourth floor of the condos at the James Cooper Mansion. The astounding 440 square foot terrace sits on the rooftop of the original magnificent residence, with its own gas connection for a BBQ. Lounge and dine outdoors. This quality and quantity of outdoor space is a rarity in the downtown core. Indoors, 1445 square feet of panache and personality reign in this space. The choice northeast corner positioning allows light to softly infuse the space thanks to the floor to ceiling windows. High ceilings and engineered hardwood floors. The recently updated eat-in kitchen offers quartz countertops, stainless steel appliances and a massive island. It walks out directly to the incredible terrace. Massive open concept living and dining room. The split plan offers tremendous privacy. Step into the building and you'd swear you were in a hotel. Good morning to the concierge. The mansions lounge and party space is beyond spectacular. State of the art gym and yoga. Theatre, billiards, visitors parking and 24-hour concierge. Just one block south of Bloor and a stones throw to the Sherbourne subway station, the city is at your doorstep. So is nature along on trails of the Rosedale Ravine a block away. Quaint Cabbagetown to the east. Yorkville glitz and glamour to the west. Branksome Hall private school to the north. If you need quick access to the city's highways, the DVP is a 3 minute drive away. 100 Walk Score go everywhere on foot. Here's your opportunity to live in a mansion!
Listed by SOTHEBY`S INTERNATIONAL REALTY CANADA
-
MLS #
C11965015
-
Sq. Ft
1400-1599
-
Sq. Ft. Source
MLS
-
Year Built
Available Upon Request
-
Basement
None
-
View
City
-
Garage
Underground, 1 spaces
-
Parking Type
Owned
-
Locker
Owned
-
Pets Permitted
Restrict
-
Exterior
Concrete
-
Fireplace
N
-
Security
n/a
-
Elevator
Y
-
Laundry Level
Main
-
Building Amenities
Bbqs Allowed,Concierge,Games Room,Gym,Party/Meeting Room,Visitor Parking
-
Maintenance Fee Includes
Parking, Water
-
Property Management
Del Property Management
-
Heat
Forced Air
-
A/C
Central Air
-
Water
n/a
-
Water Supply
n/a
-
Central Vac
N
-
Cert Level
n/a
-
Energy Cert
n/a
-
Foyer
0.0 x 0.0 ft Main level
hardwood floor, Combined W/Laundry, Closet
-
Living
6.76 x 3.99 ft Main level
hardwood floor, Combined W/Dining, Closet
-
Dining
6.76 x 2.82 ft Main level
hardwood floor, Combined W/Living, W/O To Terrace
-
Kitchen
2.92 x 2.72 ft Main level
Ceramic Floor, Breakfast Bar, Updated
-
Breakfast
2.92 x 2.77 ft Main level
W/O To Terrace, Open Concept, Combined W/Kitchen
-
Primary
5.0 x 3.3 ft Main level
hardwood floor, W/I Closet, W/O To Terrace
-
Bathroom
0.0 x 0.0 ft Main level
4 Pc Ensuite, Tile Floor, Separate Shower
-
2nd Br
3.91 x 3.07 ft Main level
hardwood floor, W/I Closet, W/O To Balcony
-
Bathroom
0.0 x 0.0 ft Main level
4 Pc Bath, Tile Floor, Soaker
-
Other
11.48 x 3.53 ft Main level
W/O To Terrace, Ne View, Wood Floor
-
MLS #
C11965015
-
Sq. Ft
1400-1599
-
Sq. Ft. Source
MLS
-
Year Built
Available Upon Request
-
Basement
None
-
View
City
-
Garage
Underground, 1 spaces
-
Parking Type
Owned
-
Locker
Owned
-
Pets Permitted
Restrict
-
Exterior
Concrete
-
Fireplace
N
-
Security
n/a
-
Elevator
Y
-
Laundry Level
Main
-
Building Amenities
Bbqs Allowed,Concierge,Games Room,Gym,Party/Meeting Room,Visitor Parking
-
Maintenance Fee Includes
Parking, Water
-
Property Management
Del Property Management
-
Heat
Forced Air
-
A/C
Central Air
-
Water
n/a
-
Water Supply
n/a
-
Central Vac
N
-
Cert Level
n/a
-
Energy Cert
n/a
-
Foyer
0.0 x 0.0 ft Main level
hardwood floor, Combined W/Laundry, Closet
-
Living
6.76 x 3.99 ft Main level
hardwood floor, Combined W/Dining, Closet
-
Dining
6.76 x 2.82 ft Main level
hardwood floor, Combined W/Living, W/O To Terrace
-
Kitchen
2.92 x 2.72 ft Main level
Ceramic Floor, Breakfast Bar, Updated
-
Breakfast
2.92 x 2.77 ft Main level
W/O To Terrace, Open Concept, Combined W/Kitchen
-
Primary
5.0 x 3.3 ft Main level
hardwood floor, W/I Closet, W/O To Terrace
-
Bathroom
0.0 x 0.0 ft Main level
4 Pc Ensuite, Tile Floor, Separate Shower
-
2nd Br
3.91 x 3.07 ft Main level
hardwood floor, W/I Closet, W/O To Balcony
-
Bathroom
0.0 x 0.0 ft Main level
4 Pc Bath, Tile Floor, Soaker
-
Other
11.48 x 3.53 ft Main level
W/O To Terrace, Ne View, Wood Floor
Home Evaluation Calculator
No Email or Signup is required to view
your home estimate.
Contact Manoj Kukreja
Sales Representative,
Century 21 People’s Choice Realty Inc.,
Brokerage
(647) 576 - 2100
Property History for 402-28 Linden Street, Toronto, North St. James Town, M4Y 0A4
This property has been sold 5 times before.
To view this property's sale price history please sign in or register
Estimated price
Schools
- Rose Avenue Junior Public School
- Public 6.1
-
Grade Level:
- Pre-Kindergarten, Kindergarten, Elementary
- Address 675 Ontario St, Toronto, ON M4X 1N4, Canada
-
4 min
-
1 min
-
330 m
- Branksome Hall
- Private
-
Grade Level:
- Elementary, High, Kindergarten, Middle
- Address 10 Elm Avenue, Toronto, ON M4W
-
6 min
-
2 min
-
540 m
- Our Lady of Lourdes Catholic School
- Catholic 5.9
-
Grade Level:
- Pre-Kindergarten, Kindergarten, Elementary, Middle
- Address 444 Sherbourne St, Toronto, ON M4X 1K2, Canada
-
7 min
-
2 min
-
550 m
- Winchester Junior and Senior Public School
- Public
-
Grade Level:
- Pre-Kindergarten, Kindergarten, Elementary, Middle
- Address 15 Prospect St, Toronto, ON M4X 1C7, Canada
-
8 min
-
2 min
-
690 m
- Dalton School
- Private
-
Grade Level:
- Elementary, Kindergarten, Middle
- Address 906 Yonge Street, Toronto, ON M4W
-
12 min
-
3 min
-
1000 m
- ÉÉ Gabrielle-Roy
- Public 6.2
-
Grade Level:
- Pre-Kindergarten, Kindergarten, Elementary
- Address 14 Pembroke St, Toronto, ON M5A 1Z8, Canada
-
19 min
-
5 min
-
1.6 km
- St. Michael's Choir School
- Catholic 9.4
-
Grade Level:
- High, Middle, Elementary
- Address 67 Bond St, Toronto, ON M5B 1X5, Canada
-
21 min
-
6 min
-
1.71 km
- Lord Lansdowne Junior Public School
- Public
-
Grade Level:
- Pre-Kindergarten, Kindergarten, Elementary
- Address 33 Robert St, Toronto, ON M5S 2K2, Canada
-
29 min
-
8 min
-
2.43 km
- Kapapamahchakwew - Wandering Spirit School
- Public 1.6
-
Grade Level:
- Pre-Kindergarten, Kindergarten, Elementary, Middle, High
- Address 16 Phin Ave, Toronto, ON M4J 3T2, Canada
-
41 min
-
11 min
-
3.38 km
- ÉÉC du Sacré-Coeur-Toronto
- Catholic 5.6
-
Grade Level:
- Pre-Kindergarten, Kindergarten, Elementary
- Address 98 Essex Street, Toronto, ON, Canada M6G 1T3
-
46 min
-
13 min
-
3.8 km
- Abelard School
- Private
-
Grade Level:
- High, Middle
- Address 557 Church Street, Toronto, Ontario, M4Y 2E2
-
6 min
-
2 min
-
540 m
- Branksome Hall
- Private
-
Grade Level:
- Elementary, High, Kindergarten, Middle
- Address 10 Elm Avenue, Toronto, ON M4W
-
6 min
-
2 min
-
540 m
- Our Lady of Lourdes Catholic School
- Catholic 5.9
-
Grade Level:
- Pre-Kindergarten, Kindergarten, Elementary, Middle
- Address 444 Sherbourne St, Toronto, ON M4X 1K2, Canada
-
7 min
-
2 min
-
550 m
- Winchester Junior and Senior Public School
- Public
-
Grade Level:
- Pre-Kindergarten, Kindergarten, Elementary, Middle
- Address 15 Prospect St, Toronto, ON M4X 1C7, Canada
-
8 min
-
2 min
-
690 m
- Canada's National Ballet School
- Private
-
Grade Level:
- High, Middle
- Address 400 Jarvis St, Toronto, ON M4Y 2G6, Canada
-
9 min
-
3 min
-
760 m
- Collège français secondaire
- Public 7.7
-
Grade Level:
- High, Middle
- Address 100 Carlton St, Toronto, ON M5B 1M3, Canada
-
11 min
-
3 min
-
940 m
- Dalton School
- Private
-
Grade Level:
- Elementary, Kindergarten, Middle
- Address 906 Yonge Street, Toronto, ON M4W
-
12 min
-
3 min
-
1000 m
- St. Michael's Choir School
- Catholic 9.4
-
Grade Level:
- High, Middle, Elementary
- Address 67 Bond St, Toronto, ON M5B 1X5, Canada
-
21 min
-
6 min
-
1.71 km
- Kapapamahchakwew - Wandering Spirit School
- Public 1.6
-
Grade Level:
- Pre-Kindergarten, Kindergarten, Elementary, Middle, High
- Address 16 Phin Ave, Toronto, ON M4J 3T2, Canada
-
41 min
-
11 min
-
3.38 km
- St. Michael's College School
- Catholic
-
Grade Level:
- High, Middle
- Address 1515 Bathurst Street, Toronto, ON M5P
-
43 min
-
12 min
-
3.56 km
- Msgr Fraser College (Isabella Campus)
- Alternative
-
Grade Level:
- High
- Address 146 Isabella St, Toronto, ON M4Y 1P6, Canada
-
2 min
-
0 min
-
130 m
- Abelard School
- Private
-
Grade Level:
- High, Middle
- Address 557 Church Street, Toronto, Ontario, M4Y 2E2
-
6 min
-
2 min
-
540 m
- Branksome Hall
- Private
-
Grade Level:
- Elementary, High, Kindergarten, Middle
- Address 10 Elm Avenue, Toronto, ON M4W
-
6 min
-
2 min
-
540 m
- Jarvis Collegiate Institute
- Public 4.2
-
Grade Level:
- High
- Address 495 Jarvis St, Toronto, ON M4Y 2G8, Canada
-
7 min
-
2 min
-
570 m
- Canada's National Ballet School
- Private
-
Grade Level:
- High, Middle
- Address 400 Jarvis St, Toronto, ON M4Y 2G6, Canada
-
9 min
-
3 min
-
760 m
- Native Learning Centre
- Alternative
-
Grade Level:
- High
- Address 83 Alexander St, Toronto, ON M4Y 1B7, Canada
-
10 min
-
3 min
-
830 m
- Rosedale Heights School of the Arts
- Public 8
-
Grade Level:
- High
- Address 711 Bloor St E, Toronto, ON M4W 1J4, Canada
-
11 min
-
3 min
-
910 m
- Collège français secondaire
- Public 7.7
-
Grade Level:
- High, Middle
- Address 100 Carlton St, Toronto, ON M5B 1M3, Canada
-
11 min
-
3 min
-
940 m
- TAIE International Institute
- Private
-
Grade Level:
- High
- Address 399 Church Street, Toronto, ON, M5B 2J6
-
12 min
-
3 min
-
1.03 km
- St. Joseph's College School
- Catholic 7.4
-
Grade Level:
- High
- Address 74 Wellesley St W, Toronto, ON M5S 1C4, Canada
-
15 min
-
4 min
-
1.24 km
- St. Michael's Choir School
- Catholic 9.4
-
Grade Level:
- High, Middle, Elementary
- Address 67 Bond St, Toronto, ON M5B 1X5, Canada
-
21 min
-
6 min
-
1.71 km
- Central Technical School
- Public 3.1
-
Grade Level:
- High
- Address 725 Bathurst St, Toronto, ON M5S 2R5, Canada
-
32 min
-
9 min
-
2.67 km
- Kapapamahchakwew - Wandering Spirit School
- Public 1.6
-
Grade Level:
- Pre-Kindergarten, Kindergarten, Elementary, Middle, High
- Address 16 Phin Ave, Toronto, ON M4J 3T2, Canada
-
41 min
-
11 min
-
3.38 km
- St. Michael's College School
- Catholic
-
Grade Level:
- High, Middle
- Address 1515 Bathurst Street, Toronto, ON M5P
-
43 min
-
12 min
-
3.56 km
- Danforth Collegiate and Technical Institute
- Public 4.8
-
Grade Level:
- High
- Address 800 Greenwood Ave, Toronto, ON M4J 4B6, Canada
-
44 min
-
12 min
-
3.7 km
- Central Toronto Academy
- Public 3.6
-
Grade Level:
- High
- Address 570 Shaw St, Toronto, ON M6G 3L6, Canada
-
47 min
-
13 min
-
3.91 km
- St. Patrick Catholic Secondary School
- Catholic 6.8
-
Grade Level:
- High
- Address 49 Felstead Ave, Toronto, ON M4J 1G3, Canada
-
48 min
-
13 min
-
4.02 km
- St. Mary Catholic Academy
- Catholic 6.2
-
Grade Level:
- High
- Address 66 Dufferin Park Ave, Toronto, ON M6H 1J6, Canada
-
56 min
-
16 min
-
4.66 km
- Collège français secondaire
- Public 7.7
-
Grade Level:
- High, Middle
- Address 100 Carlton St, Toronto, ON M5B 1M3, Canada
-
11 min
-
3 min
-
940 m
- ÉÉ Gabrielle-Roy
- Public 6.2
-
Grade Level:
- Pre-Kindergarten, Kindergarten, Elementary
- Address 14 Pembroke St, Toronto, ON M5A 1Z8, Canada
-
19 min
-
5 min
-
1.6 km
- ÉÉC du Sacré-Coeur-Toronto
- Catholic 5.6
-
Grade Level:
- Pre-Kindergarten, Kindergarten, Elementary
- Address 98 Essex Street, Toronto, ON, Canada M6G 1T3
-
46 min
-
13 min
-
3.8 km
- Rose Avenue Junior Public School
- Public 6.1
-
Grade Level:
- Pre-Kindergarten, Kindergarten, Elementary
- Address 675 Ontario St, Toronto, ON M4X 1N4, Canada
-
4 min
-
1 min
-
330 m
- Branksome Hall
- Private
-
Grade Level:
- Elementary, High, Kindergarten, Middle
- Address 10 Elm Avenue, Toronto, ON M4W
-
6 min
-
2 min
-
540 m
- Our Lady of Lourdes Catholic School
- Catholic 5.9
-
Grade Level:
- Pre-Kindergarten, Kindergarten, Elementary, Middle
- Address 444 Sherbourne St, Toronto, ON M4X 1K2, Canada
-
7 min
-
2 min
-
550 m
- Winchester Junior and Senior Public School
- Public
-
Grade Level:
- Pre-Kindergarten, Kindergarten, Elementary, Middle
- Address 15 Prospect St, Toronto, ON M4X 1C7, Canada
-
8 min
-
2 min
-
690 m
- Dalton School
- Private
-
Grade Level:
- Elementary, Kindergarten, Middle
- Address 906 Yonge Street, Toronto, ON M4W
-
12 min
-
3 min
-
1000 m
- ÉÉ Gabrielle-Roy
- Public 6.2
-
Grade Level:
- Pre-Kindergarten, Kindergarten, Elementary
- Address 14 Pembroke St, Toronto, ON M5A 1Z8, Canada
-
19 min
-
5 min
-
1.6 km
- Lord Lansdowne Junior Public School
- Public
-
Grade Level:
- Pre-Kindergarten, Kindergarten, Elementary
- Address 33 Robert St, Toronto, ON M5S 2K2, Canada
-
29 min
-
8 min
-
2.43 km
- Kapapamahchakwew - Wandering Spirit School
- Public 1.6
-
Grade Level:
- Pre-Kindergarten, Kindergarten, Elementary, Middle, High
- Address 16 Phin Ave, Toronto, ON M4J 3T2, Canada
-
41 min
-
11 min
-
3.38 km
- ÉÉC du Sacré-Coeur-Toronto
- Catholic 5.6
-
Grade Level:
- Pre-Kindergarten, Kindergarten, Elementary
- Address 98 Essex Street, Toronto, ON, Canada M6G 1T3
-
46 min
-
13 min
-
3.8 km
- Rose Avenue Junior Public School
- Public 6.1
-
Grade Level:
- Pre-Kindergarten, Kindergarten, Elementary
- Address 675 Ontario St, Toronto, ON M4X 1N4, Canada
-
4 min
-
1 min
-
330 m
- Branksome Hall
- Private
-
Grade Level:
- Elementary, High, Kindergarten, Middle
- Address 10 Elm Avenue, Toronto, ON M4W
-
6 min
-
2 min
-
540 m
- Our Lady of Lourdes Catholic School
- Catholic 5.9
-
Grade Level:
- Pre-Kindergarten, Kindergarten, Elementary, Middle
- Address 444 Sherbourne St, Toronto, ON M4X 1K2, Canada
-
7 min
-
2 min
-
550 m
- Winchester Junior and Senior Public School
- Public
-
Grade Level:
- Pre-Kindergarten, Kindergarten, Elementary, Middle
- Address 15 Prospect St, Toronto, ON M4X 1C7, Canada
-
8 min
-
2 min
-
690 m
- Dalton School
- Private
-
Grade Level:
- Elementary, Kindergarten, Middle
- Address 906 Yonge Street, Toronto, ON M4W
-
12 min
-
3 min
-
1000 m
- ÉÉ Gabrielle-Roy
- Public 6.2
-
Grade Level:
- Pre-Kindergarten, Kindergarten, Elementary
- Address 14 Pembroke St, Toronto, ON M5A 1Z8, Canada
-
19 min
-
5 min
-
1.6 km
- St. Michael's Choir School
- Catholic 9.4
-
Grade Level:
- High, Middle, Elementary
- Address 67 Bond St, Toronto, ON M5B 1X5, Canada
-
21 min
-
6 min
-
1.71 km
- Lord Lansdowne Junior Public School
- Public
-
Grade Level:
- Pre-Kindergarten, Kindergarten, Elementary
- Address 33 Robert St, Toronto, ON M5S 2K2, Canada
-
29 min
-
8 min
-
2.43 km
- Kapapamahchakwew - Wandering Spirit School
- Public 1.6
-
Grade Level:
- Pre-Kindergarten, Kindergarten, Elementary, Middle, High
- Address 16 Phin Ave, Toronto, ON M4J 3T2, Canada
-
41 min
-
11 min
-
3.38 km
- ÉÉC du Sacré-Coeur-Toronto
- Catholic 5.6
-
Grade Level:
- Pre-Kindergarten, Kindergarten, Elementary
- Address 98 Essex Street, Toronto, ON, Canada M6G 1T3
-
46 min
-
13 min
-
3.8 km
- Abelard School
- Private
-
Grade Level:
- High, Middle
- Address 557 Church Street, Toronto, Ontario, M4Y 2E2
-
6 min
-
2 min
-
540 m
- Branksome Hall
- Private
-
Grade Level:
- Elementary, High, Kindergarten, Middle
- Address 10 Elm Avenue, Toronto, ON M4W
-
6 min
-
2 min
-
540 m
- Our Lady of Lourdes Catholic School
- Catholic 5.9
-
Grade Level:
- Pre-Kindergarten, Kindergarten, Elementary, Middle
- Address 444 Sherbourne St, Toronto, ON M4X 1K2, Canada
-
7 min
-
2 min
-
550 m
- Winchester Junior and Senior Public School
- Public
-
Grade Level:
- Pre-Kindergarten, Kindergarten, Elementary, Middle
- Address 15 Prospect St, Toronto, ON M4X 1C7, Canada
-
8 min
-
2 min
-
690 m
- Canada's National Ballet School
- Private
-
Grade Level:
- High, Middle
- Address 400 Jarvis St, Toronto, ON M4Y 2G6, Canada
-
9 min
-
3 min
-
760 m
- Collège français secondaire
- Public 7.7
-
Grade Level:
- High, Middle
- Address 100 Carlton St, Toronto, ON M5B 1M3, Canada
-
11 min
-
3 min
-
940 m
- Dalton School
- Private
-
Grade Level:
- Elementary, Kindergarten, Middle
- Address 906 Yonge Street, Toronto, ON M4W
-
12 min
-
3 min
-
1000 m
- St. Michael's Choir School
- Catholic 9.4
-
Grade Level:
- High, Middle, Elementary
- Address 67 Bond St, Toronto, ON M5B 1X5, Canada
-
21 min
-
6 min
-
1.71 km
- Kapapamahchakwew - Wandering Spirit School
- Public 1.6
-
Grade Level:
- Pre-Kindergarten, Kindergarten, Elementary, Middle, High
- Address 16 Phin Ave, Toronto, ON M4J 3T2, Canada
-
41 min
-
11 min
-
3.38 km
- St. Michael's College School
- Catholic
-
Grade Level:
- High, Middle
- Address 1515 Bathurst Street, Toronto, ON M5P
-
43 min
-
12 min
-
3.56 km
- Msgr Fraser College (Isabella Campus)
- Alternative
-
Grade Level:
- High
- Address 146 Isabella St, Toronto, ON M4Y 1P6, Canada
-
2 min
-
0 min
-
130 m
- Abelard School
- Private
-
Grade Level:
- High, Middle
- Address 557 Church Street, Toronto, Ontario, M4Y 2E2
-
6 min
-
2 min
-
540 m
- Branksome Hall
- Private
-
Grade Level:
- Elementary, High, Kindergarten, Middle
- Address 10 Elm Avenue, Toronto, ON M4W
-
6 min
-
2 min
-
540 m
- Jarvis Collegiate Institute
- Public 4.2
-
Grade Level:
- High
- Address 495 Jarvis St, Toronto, ON M4Y 2G8, Canada
-
7 min
-
2 min
-
570 m
- Canada's National Ballet School
- Private
-
Grade Level:
- High, Middle
- Address 400 Jarvis St, Toronto, ON M4Y 2G6, Canada
-
9 min
-
3 min
-
760 m
- Native Learning Centre
- Alternative
-
Grade Level:
- High
- Address 83 Alexander St, Toronto, ON M4Y 1B7, Canada
-
10 min
-
3 min
-
830 m
- Rosedale Heights School of the Arts
- Public 8
-
Grade Level:
- High
- Address 711 Bloor St E, Toronto, ON M4W 1J4, Canada
-
11 min
-
3 min
-
910 m
- Collège français secondaire
- Public 7.7
-
Grade Level:
- High, Middle
- Address 100 Carlton St, Toronto, ON M5B 1M3, Canada
-
11 min
-
3 min
-
940 m
- TAIE International Institute
- Private
-
Grade Level:
- High
- Address 399 Church Street, Toronto, ON, M5B 2J6
-
12 min
-
3 min
-
1.03 km
- St. Joseph's College School
- Catholic 7.4
-
Grade Level:
- High
- Address 74 Wellesley St W, Toronto, ON M5S 1C4, Canada
-
15 min
-
4 min
-
1.24 km
- St. Michael's Choir School
- Catholic 9.4
-
Grade Level:
- High, Middle, Elementary
- Address 67 Bond St, Toronto, ON M5B 1X5, Canada
-
21 min
-
6 min
-
1.71 km
- Central Technical School
- Public 3.1
-
Grade Level:
- High
- Address 725 Bathurst St, Toronto, ON M5S 2R5, Canada
-
32 min
-
9 min
-
2.67 km
- Kapapamahchakwew - Wandering Spirit School
- Public 1.6
-
Grade Level:
- Pre-Kindergarten, Kindergarten, Elementary, Middle, High
- Address 16 Phin Ave, Toronto, ON M4J 3T2, Canada
-
41 min
-
11 min
-
3.38 km
- St. Michael's College School
- Catholic
-
Grade Level:
- High, Middle
- Address 1515 Bathurst Street, Toronto, ON M5P
-
43 min
-
12 min
-
3.56 km
- Danforth Collegiate and Technical Institute
- Public 4.8
-
Grade Level:
- High
- Address 800 Greenwood Ave, Toronto, ON M4J 4B6, Canada
-
44 min
-
12 min
-
3.7 km
- Central Toronto Academy
- Public 3.6
-
Grade Level:
- High
- Address 570 Shaw St, Toronto, ON M6G 3L6, Canada
-
47 min
-
13 min
-
3.91 km
- St. Patrick Catholic Secondary School
- Catholic 6.8
-
Grade Level:
- High
- Address 49 Felstead Ave, Toronto, ON M4J 1G3, Canada
-
48 min
-
13 min
-
4.02 km
- St. Mary Catholic Academy
- Catholic 6.2
-
Grade Level:
- High
- Address 66 Dufferin Park Ave, Toronto, ON M6H 1J6, Canada
-
56 min
-
16 min
-
4.66 km
- Collège français secondaire
- Public 7.7
-
Grade Level:
- High, Middle
- Address 100 Carlton St, Toronto, ON M5B 1M3, Canada
-
11 min
-
3 min
-
940 m
- ÉÉ Gabrielle-Roy
- Public 6.2
-
Grade Level:
- Pre-Kindergarten, Kindergarten, Elementary
- Address 14 Pembroke St, Toronto, ON M5A 1Z8, Canada
-
19 min
-
5 min
-
1.6 km
- ÉÉC du Sacré-Coeur-Toronto
- Catholic 5.6
-
Grade Level:
- Pre-Kindergarten, Kindergarten, Elementary
- Address 98 Essex Street, Toronto, ON, Canada M6G 1T3
-
46 min
-
13 min
-
3.8 km
- Rose Avenue Junior Public School
- Public 6.1
-
Grade Level:
- Pre-Kindergarten, Kindergarten, Elementary
- Address 675 Ontario St, Toronto, ON M4X 1N4, Canada
-
4 min
-
1 min
-
330 m
- Branksome Hall
- Private
-
Grade Level:
- Elementary, High, Kindergarten, Middle
- Address 10 Elm Avenue, Toronto, ON M4W
-
6 min
-
2 min
-
540 m
- Our Lady of Lourdes Catholic School
- Catholic 5.9
-
Grade Level:
- Pre-Kindergarten, Kindergarten, Elementary, Middle
- Address 444 Sherbourne St, Toronto, ON M4X 1K2, Canada
-
7 min
-
2 min
-
550 m
- Winchester Junior and Senior Public School
- Public
-
Grade Level:
- Pre-Kindergarten, Kindergarten, Elementary, Middle
- Address 15 Prospect St, Toronto, ON M4X 1C7, Canada
-
8 min
-
2 min
-
690 m
- Dalton School
- Private
-
Grade Level:
- Elementary, Kindergarten, Middle
- Address 906 Yonge Street, Toronto, ON M4W
-
12 min
-
3 min
-
1000 m
- ÉÉ Gabrielle-Roy
- Public 6.2
-
Grade Level:
- Pre-Kindergarten, Kindergarten, Elementary
- Address 14 Pembroke St, Toronto, ON M5A 1Z8, Canada
-
19 min
-
5 min
-
1.6 km
- Lord Lansdowne Junior Public School
- Public
-
Grade Level:
- Pre-Kindergarten, Kindergarten, Elementary
- Address 33 Robert St, Toronto, ON M5S 2K2, Canada
-
29 min
-
8 min
-
2.43 km
- Kapapamahchakwew - Wandering Spirit School
- Public 1.6
-
Grade Level:
- Pre-Kindergarten, Kindergarten, Elementary, Middle, High
- Address 16 Phin Ave, Toronto, ON M4J 3T2, Canada
-
41 min
-
11 min
-
3.38 km
- ÉÉC du Sacré-Coeur-Toronto
- Catholic 5.6
-
Grade Level:
- Pre-Kindergarten, Kindergarten, Elementary
- Address 98 Essex Street, Toronto, ON, Canada M6G 1T3
-
46 min
-
13 min
-
3.8 km
Local Real Estate Price Trends
Active listings
Average Selling Price of a Condo Apt
May 2025
$738,750
Last 3 Months
$730,364
Last 12 Months
$684,514
May 2024
$854,080
Last 3 Months LY
$749,897
Last 12 Months LY
$826,552
Change
Change
Change
Historical Average Selling Price of a Condo Apt in North St. James Town
Average Selling Price
3 years ago
$665,000
Average Selling Price
5 years ago
$857,500
Average Selling Price
10 years ago
$442,350
Change
Change
Change
Number of Condo Apt Sold
May 2025
4
Last 3 Months
4
Last 12 Months
6
May 2024
10
Last 3 Months LY
8
Last 12 Months LY
5
Change
Change
Change
How many days Condo Apt takes to sell (DOM)
May 2025
69
Last 3 Months
54
Last 12 Months
45
May 2024
19
Last 3 Months LY
30
Last 12 Months LY
36
Change
Change
Change
Average Selling price
Inventory Graph
Mortgage Calculator
This data is for informational purposes only.
|
Mortgage Payment per month |
|
|
Principal Amount |
Interest |
|
Total Payable |
Amortization |
Closing Cost Calculator
This data is for informational purposes only.
* A down payment of less than 20% is permitted only for first-time home buyers purchasing their principal residence. The minimum down payment required is 5% for the portion of the purchase price up to $500,000, and 10% for the portion between $500,000 and $1,500,000. For properties priced over $1,500,000, a minimum down payment of 20% is required.
Home Evaluation Calculator
No Email or Signup is required to view your home estimate.
estimate your home valueContact Manoj Kukreja
Sales Representative, Century 21 People’s Choice Realty Inc., Brokerage
(647) 576 - 2100

