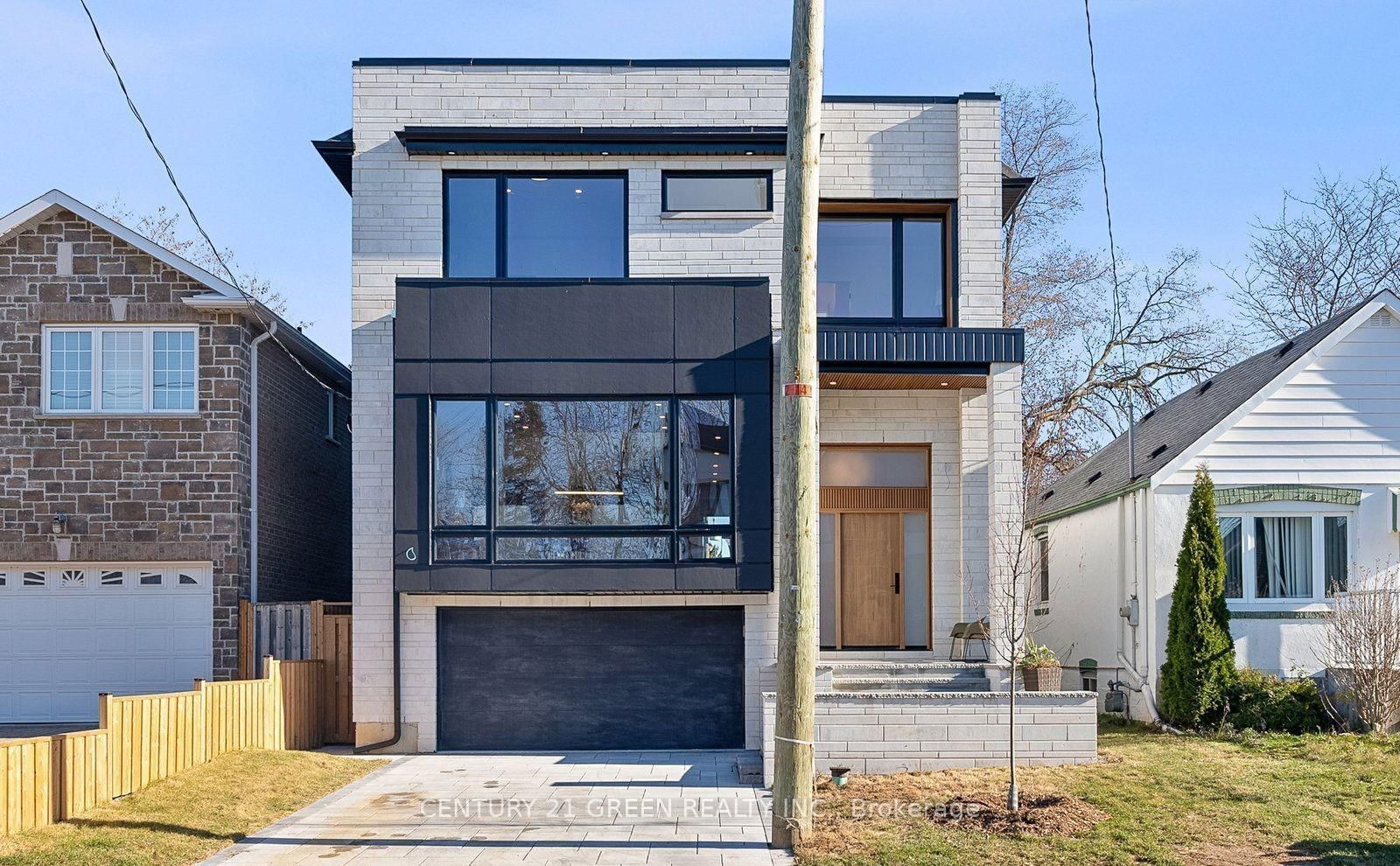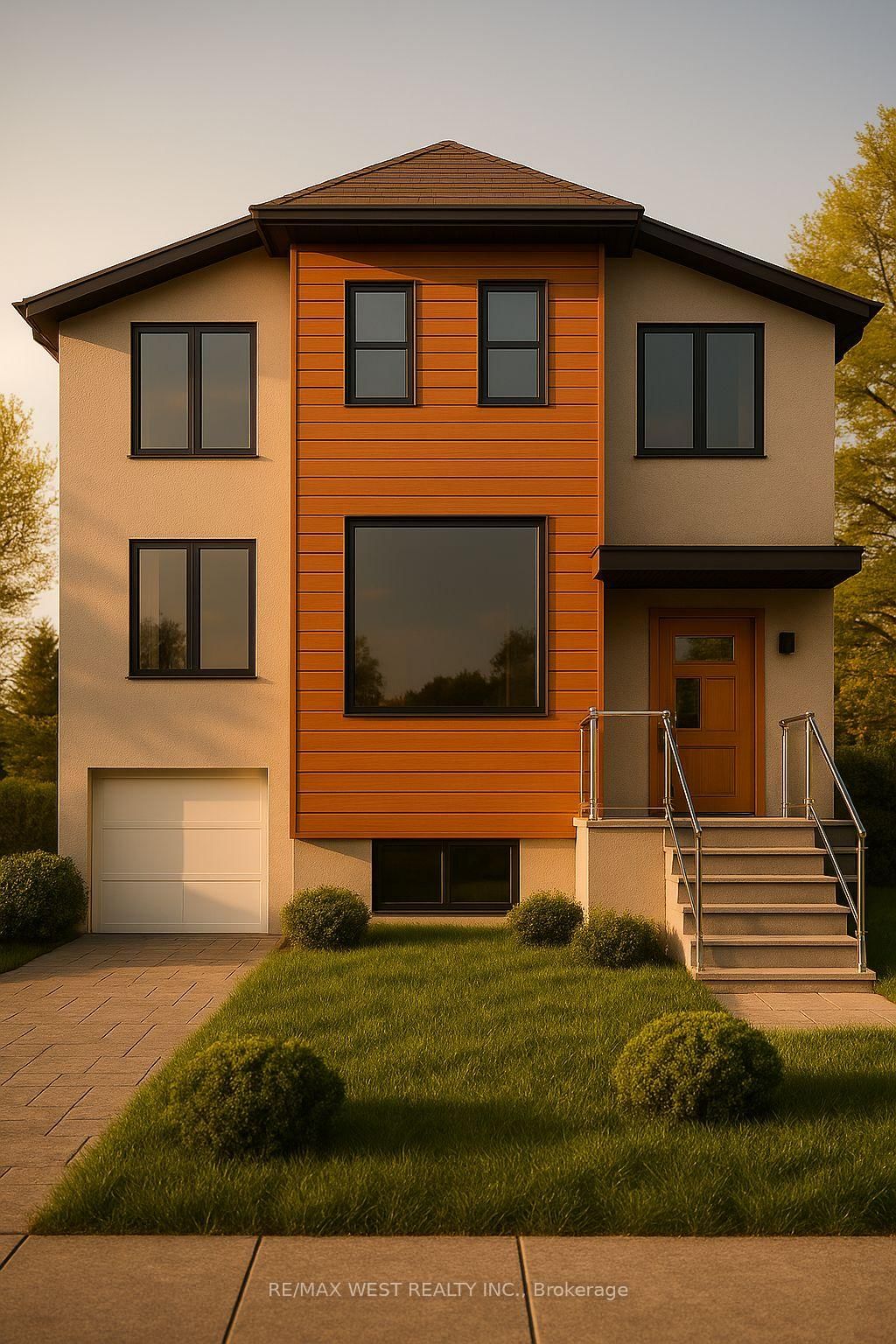Overview
-
Property Type
Detached, 2-Storey
-
Bedrooms
4
-
Bathrooms
5
-
Basement
Finished
-
Kitchen
1
-
Total Parking
4 (1 Attached Garage)
-
Lot Size
42x120 (Feet)
-
Taxes
$11,145.00 (2025)
-
Type
Freehold
Property Description
Property description for 18 Ferris Road, Toronto
Property History
Property history for 18 Ferris Road, Toronto
This property has been sold 2 times before. Create your free account to explore sold prices, detailed property history, and more insider data.
Schools
Create your free account to explore schools near 18 Ferris Road, Toronto.
Neighbourhood Amenities & Points of Interest
Create your free account to explore amenities near 18 Ferris Road, Toronto.Local Real Estate Price Trends for Detached in O'Connor-Parkview
Active listings
Average Selling Price of a Detached
June 2025
$1,301,357
Last 3 Months
$1,418,563
Last 12 Months
$1,304,718
June 2024
$1,041,955
Last 3 Months LY
$1,204,411
Last 12 Months LY
$1,202,506
Change
Change
Change
Historical Average Selling Price of a Detached in O'Connor-Parkview
Average Selling Price
3 years ago
$1,432,857
Average Selling Price
5 years ago
$1,241,962
Average Selling Price
10 years ago
$654,156
Change
Change
Change
Number of Detached Sold
June 2025
14
Last 3 Months
8
Last 12 Months
6
June 2024
11
Last 3 Months LY
9
Last 12 Months LY
7
Change
Change
Change
How many days Detached takes to sell (DOM)
June 2025
18
Last 3 Months
14
Last 12 Months
21
June 2024
16
Last 3 Months LY
13
Last 12 Months LY
20
Change
Change
Change
Average Selling price
Inventory Graph
Mortgage Calculator
This data is for informational purposes only.
|
Mortgage Payment per month |
|
|
Principal Amount |
Interest |
|
Total Payable |
Amortization |
Closing Cost Calculator
This data is for informational purposes only.
* A down payment of less than 20% is permitted only for first-time home buyers purchasing their principal residence. The minimum down payment required is 5% for the portion of the purchase price up to $500,000, and 10% for the portion between $500,000 and $1,500,000. For properties priced over $1,500,000, a minimum down payment of 20% is required.











































