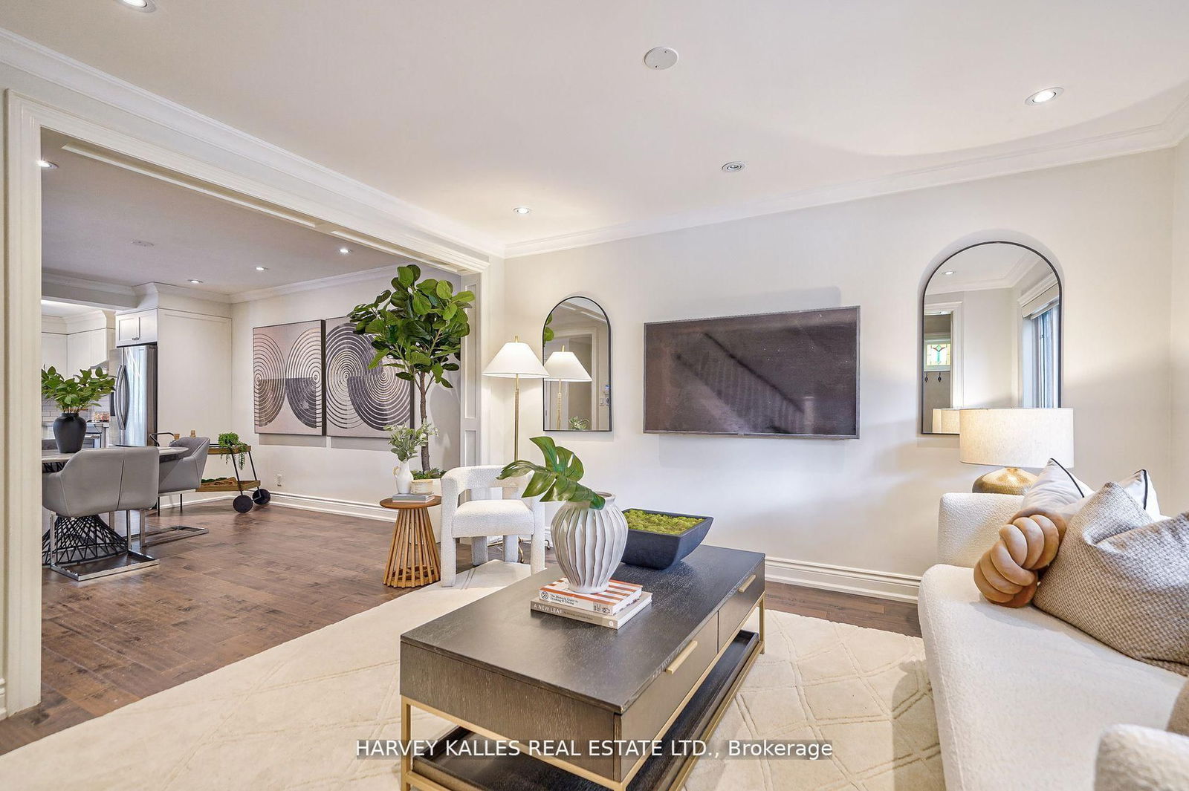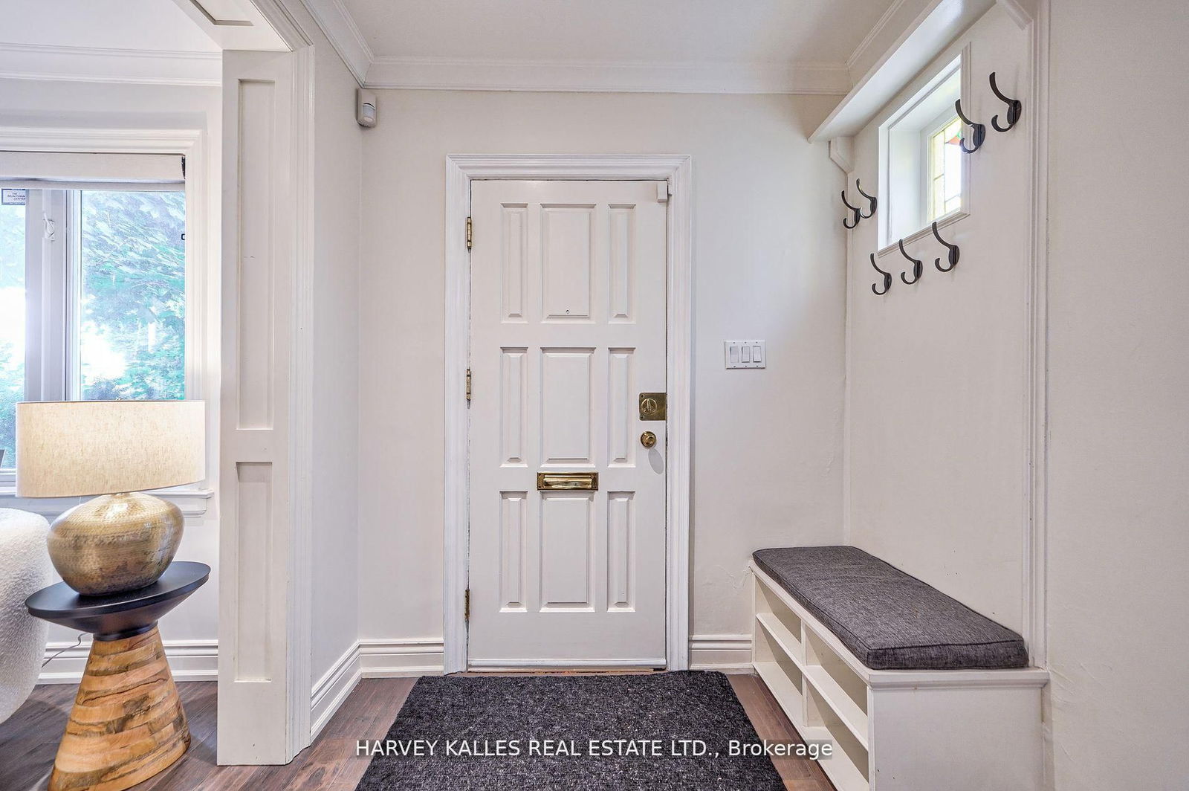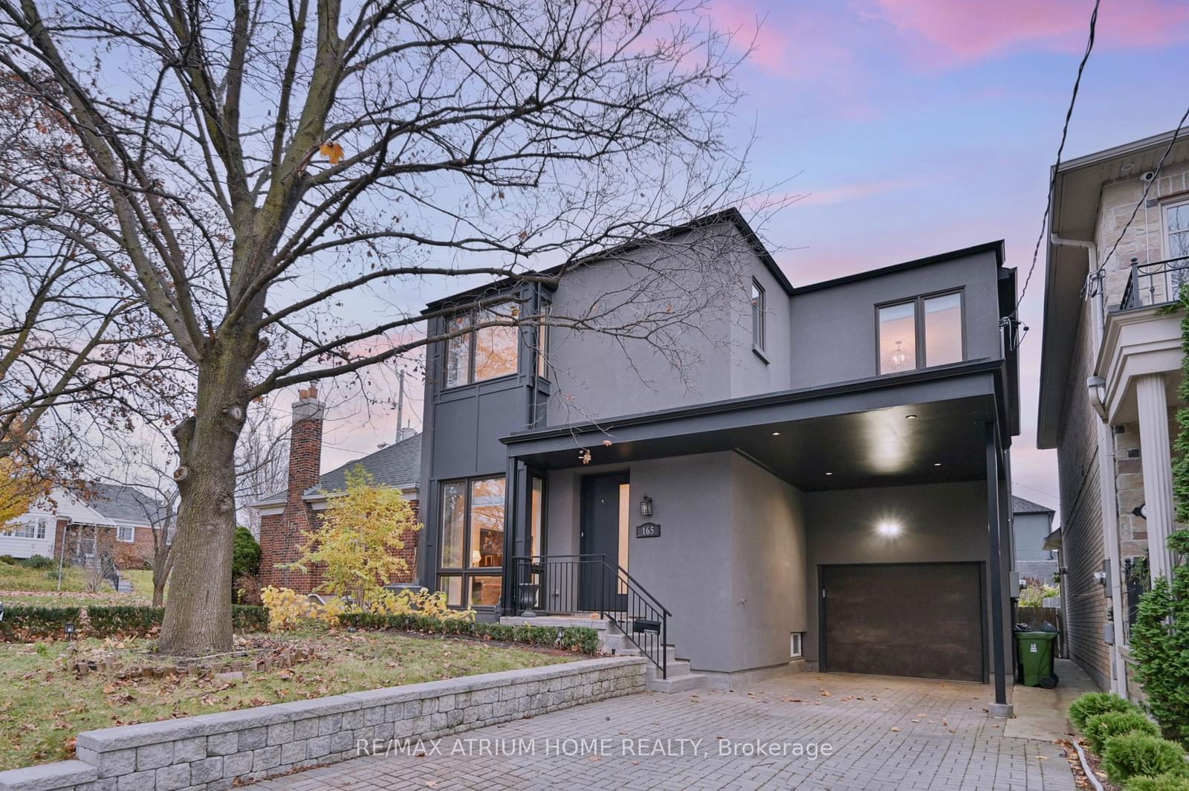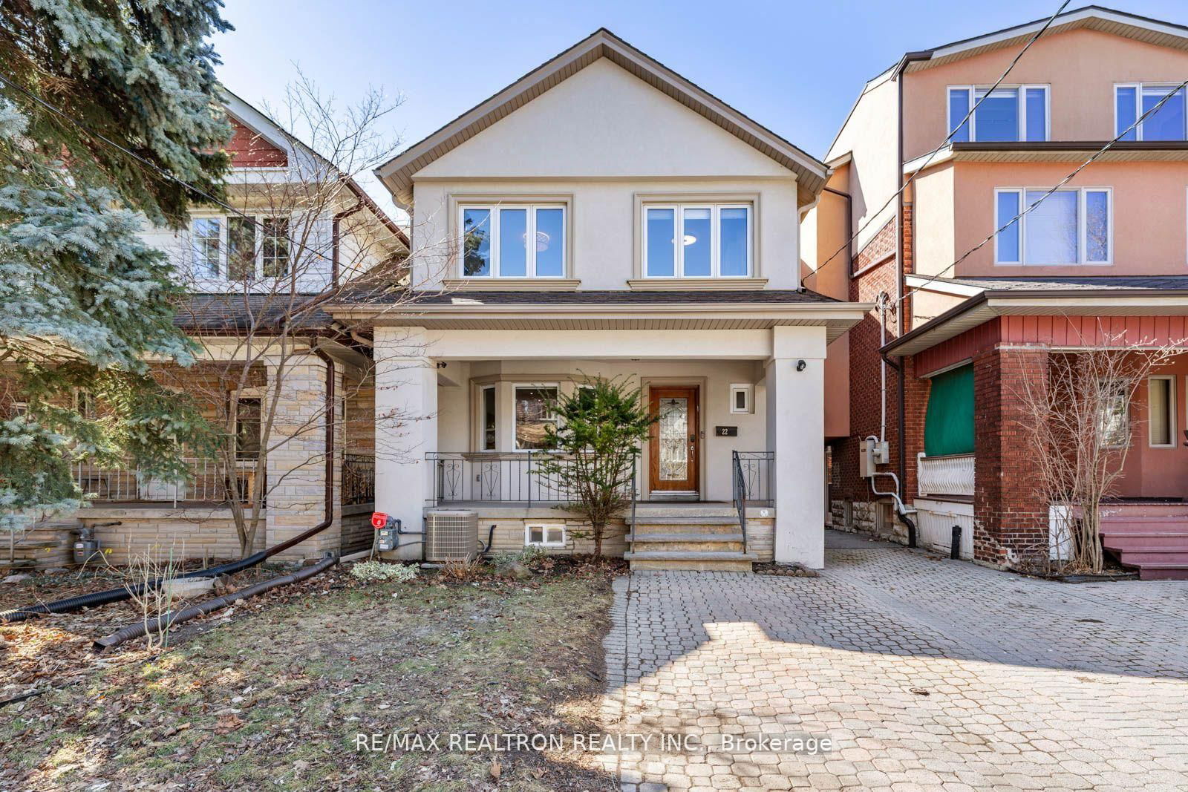Overview
-
Property Type
Detached, 2-Storey
-
Bedrooms
4 + 1
-
Bathrooms
4
-
Basement
Finished + Sep Entrance
-
Kitchen
1
-
Total Parking
2 (1 Detached Garage)
-
Lot Size
98x25 (Feet)
-
Taxes
$6,862.19 (2025)
-
Type
Freehold
Property description for 106 Gloucester Grve, Toronto, Oakwood Village, M6C 2A8
Property History for 106 Gloucester Grve, Toronto, Oakwood Village, M6C 2A8
This property has been sold 8 times before.
To view this property's sale price history please sign in or register
Local Real Estate Price Trends
Active listings
Average Selling Price of a Detached
May 2025
$1,292,682
Last 3 Months
$1,464,725
Last 12 Months
$1,356,680
May 2024
$1,500,451
Last 3 Months LY
$1,271,203
Last 12 Months LY
$1,239,666
Change
Change
Change
Number of Detached Sold
May 2025
11
Last 3 Months
10
Last 12 Months
9
May 2024
18
Last 3 Months LY
12
Last 12 Months LY
7
Change
Change
Change
How many days Detached takes to sell (DOM)
May 2025
15
Last 3 Months
23
Last 12 Months
25
May 2024
13
Last 3 Months LY
10
Last 12 Months LY
17
Change
Change
Change
Average Selling price
Inventory Graph
Mortgage Calculator
This data is for informational purposes only.
|
Mortgage Payment per month |
|
|
Principal Amount |
Interest |
|
Total Payable |
Amortization |
Closing Cost Calculator
This data is for informational purposes only.
* A down payment of less than 20% is permitted only for first-time home buyers purchasing their principal residence. The minimum down payment required is 5% for the portion of the purchase price up to $500,000, and 10% for the portion between $500,000 and $1,500,000. For properties priced over $1,500,000, a minimum down payment of 20% is required.


























































