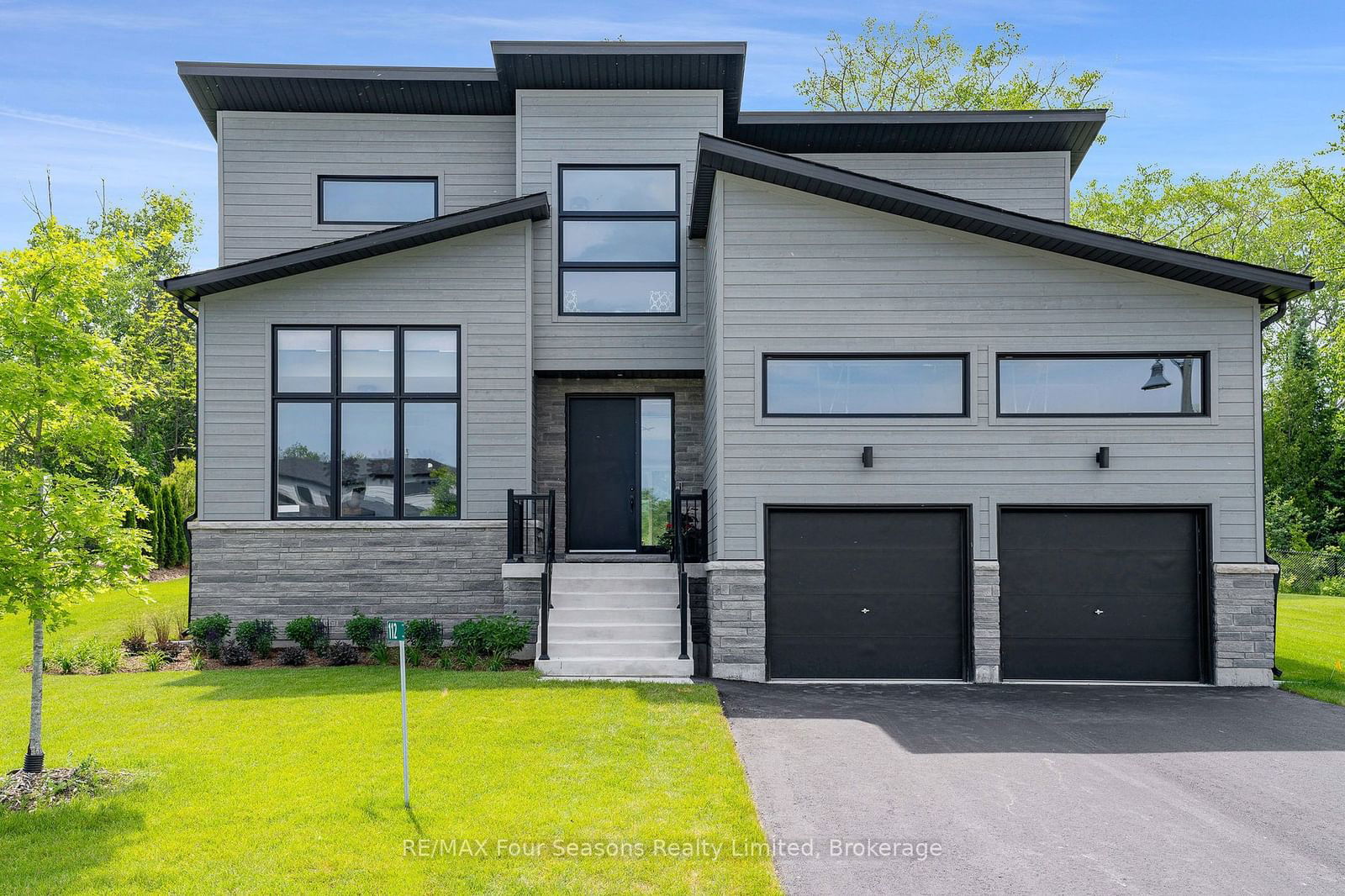Overview
-
Property Type
Detached, 1 1/2 Storey
-
Bedrooms
4
-
Bathrooms
4
-
Basement
Finished
-
Kitchen
2 + 1
-
Total Parking
n/a
-
Lot Size
102.33x27.5 (Feet)
-
Taxes
$5,772.38 (2024)
-
Type
Freehold
Property description for 244 Winona Drive, Toronto, Oakwood Village, M6C 3S2
Property History for 244 Winona Drive, Toronto, Oakwood Village, M6C 3S2
This property has been sold 1 time before.
To view this property's sale price history please sign in or register
Local Real Estate Price Trends
Active listings
Average Selling Price of a Detached
April 2025
$1,338,236
Last 3 Months
$1,496,764
Last 12 Months
$1,373,994
April 2024
$1,163,625
Last 3 Months LY
$1,209,529
Last 12 Months LY
$1,235,652
Change
Change
Change
Number of Detached Sold
April 2025
11
Last 3 Months
9
Last 12 Months
9
April 2024
8
Last 3 Months LY
8
Last 12 Months LY
7
Change
Change
Change
How many days Detached takes to sell (DOM)
April 2025
17
Last 3 Months
21
Last 12 Months
24
April 2024
10
Last 3 Months LY
13
Last 12 Months LY
18
Change
Change
Change
Average Selling price
Inventory Graph
Mortgage Calculator
This data is for informational purposes only.
|
Mortgage Payment per month |
|
|
Principal Amount |
Interest |
|
Total Payable |
Amortization |
Closing Cost Calculator
This data is for informational purposes only.
* A down payment of less than 20% is permitted only for first-time home buyers purchasing their principal residence. The minimum down payment required is 5% for the portion of the purchase price up to $500,000, and 10% for the portion between $500,000 and $1,500,000. For properties priced over $1,500,000, a minimum down payment of 20% is required.




















































