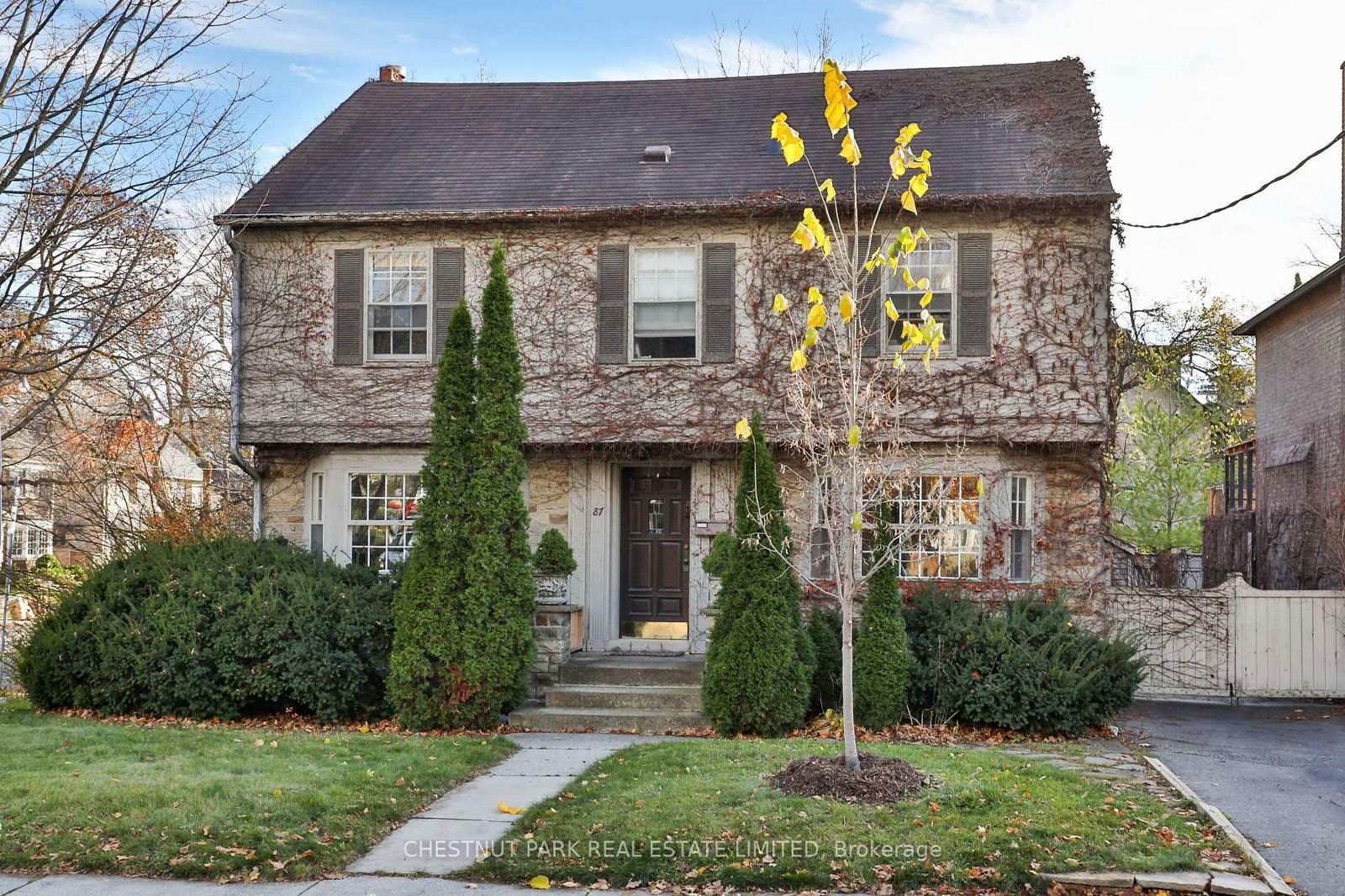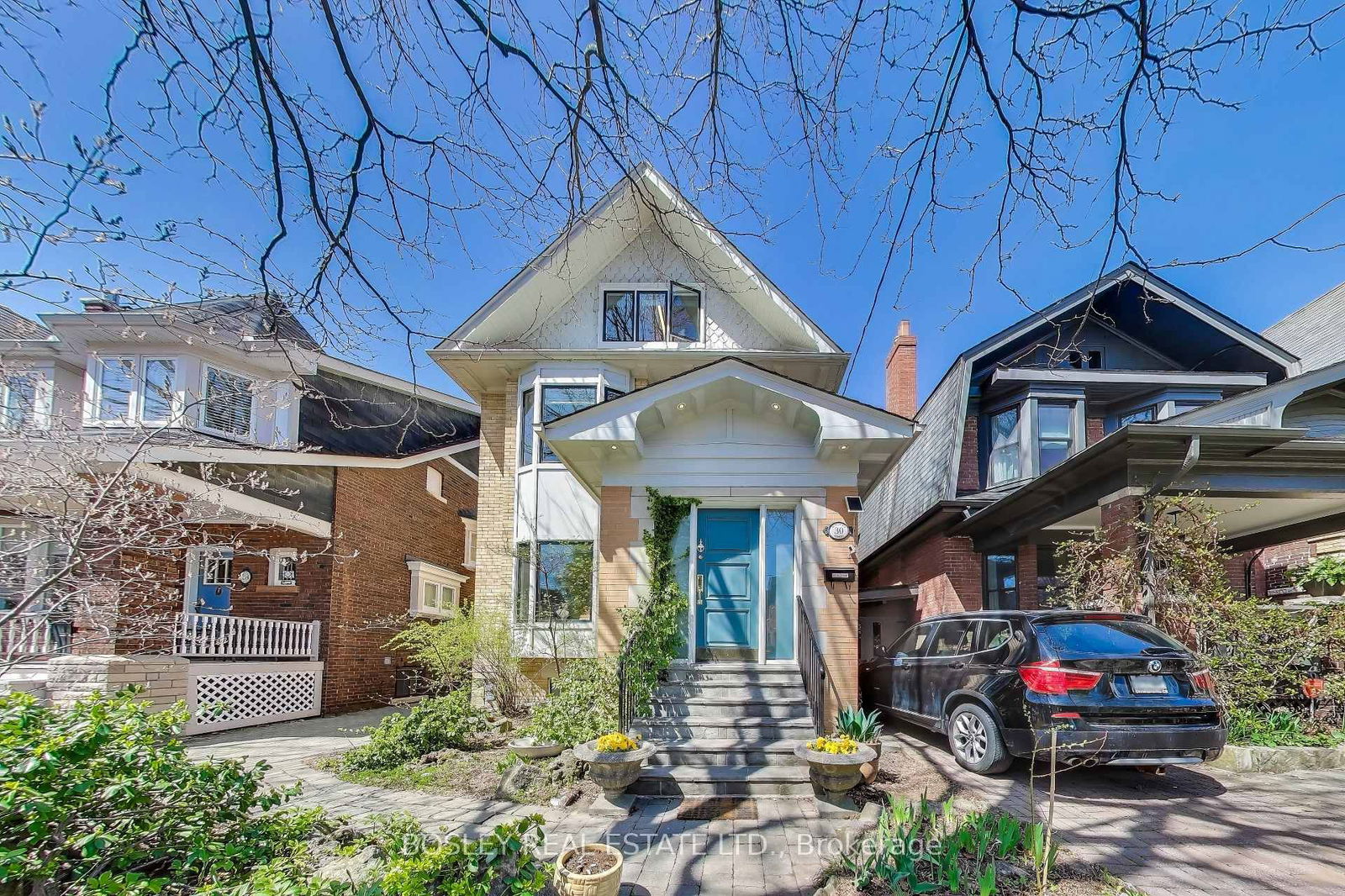Overview
-
Property Type
Detached, 3-Storey
-
Bedrooms
4 + 1
-
Bathrooms
5
-
Basement
Sep Entrance + Apartment
-
Kitchen
1 + 1
-
Total Parking
1
-
Lot Size
25x105.5 (Feet)
-
Taxes
$4,356.00 (2024)
-
Type
Freehold
Property Description
Property description for 257 Robina Avenue, Toronto
Estimated price
Schools
Create your free account to explore schools near 257 Robina Avenue, Toronto.
Neighbourhood Amenities & Points of Interest
Create your free account to explore amenities near 257 Robina Avenue, Toronto.Local Real Estate Price Trends for Detached in Oakwood Village
Active listings
Average Selling Price of a Detached
May 2025
$1,292,682
Last 3 Months
$1,464,725
Last 12 Months
$1,356,680
May 2024
$1,500,451
Last 3 Months LY
$1,271,203
Last 12 Months LY
$1,239,666
Change
Change
Change
Number of Detached Sold
May 2025
11
Last 3 Months
10
Last 12 Months
9
May 2024
18
Last 3 Months LY
12
Last 12 Months LY
7
Change
Change
Change
How many days Detached takes to sell (DOM)
May 2025
15
Last 3 Months
23
Last 12 Months
25
May 2024
13
Last 3 Months LY
10
Last 12 Months LY
17
Change
Change
Change
Average Selling price
Inventory Graph
Mortgage Calculator
This data is for informational purposes only.
|
Mortgage Payment per month |
|
|
Principal Amount |
Interest |
|
Total Payable |
Amortization |
Closing Cost Calculator
This data is for informational purposes only.
* A down payment of less than 20% is permitted only for first-time home buyers purchasing their principal residence. The minimum down payment required is 5% for the portion of the purchase price up to $500,000, and 10% for the portion between $500,000 and $1,500,000. For properties priced over $1,500,000, a minimum down payment of 20% is required.



























































