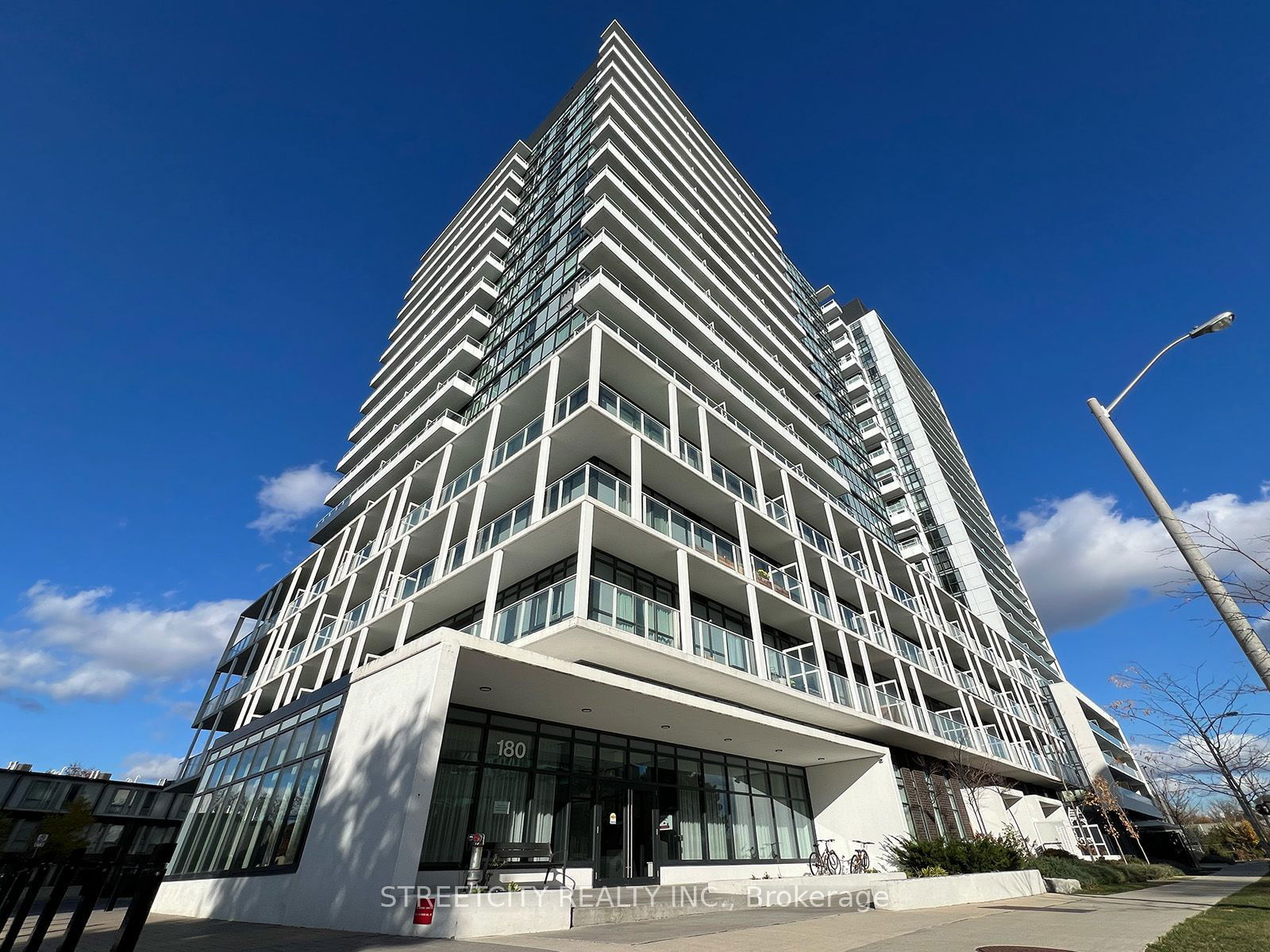Overview
-
Property Type
Condo Apt, Multi-Level
-
Bedrooms
2
-
Bathrooms
2
-
Square Feet
1000-1199
-
Exposure
West
-
Total Parking
1 Underground Garage
-
Maintenance
$1,437
-
Taxes
$2,017.11 (2024)
-
Balcony
Encl
Property Description
Property description for 2306-5 Old Sheppard Avenue, Toronto
Schools
Create your free account to explore schools near 2306-5 Old Sheppard Avenue, Toronto.
Neighbourhood Amenities & Points of Interest
Find amenities near 2306-5 Old Sheppard Avenue, Toronto
There are no amenities available for this property at the moment.
Local Real Estate Price Trends for Condo Apt in Pleasant View
Active listings
Average Selling Price of a Condo Apt
September 2025
$430,000
Last 3 Months
$490,000
Last 12 Months
$513,403
September 2024
$549,500
Last 3 Months LY
$368,583
Last 12 Months LY
$350,757
Change
Change
Change
Historical Average Selling Price of a Condo Apt in Pleasant View
Average Selling Price
3 years ago
$550,000
Average Selling Price
5 years ago
$505,000
Average Selling Price
10 years ago
$294,000
Change
Change
Change
How many days Condo Apt takes to sell (DOM)
September 2025
6
Last 3 Months
27
Last 12 Months
30
September 2024
27
Last 3 Months LY
24
Last 12 Months LY
21
Change
Change
Change
Average Selling price
Mortgage Calculator
This data is for informational purposes only.
|
Mortgage Payment per month |
|
|
Principal Amount |
Interest |
|
Total Payable |
Amortization |
Closing Cost Calculator
This data is for informational purposes only.
* A down payment of less than 20% is permitted only for first-time home buyers purchasing their principal residence. The minimum down payment required is 5% for the portion of the purchase price up to $500,000, and 10% for the portion between $500,000 and $1,500,000. For properties priced over $1,500,000, a minimum down payment of 20% is required.


































































