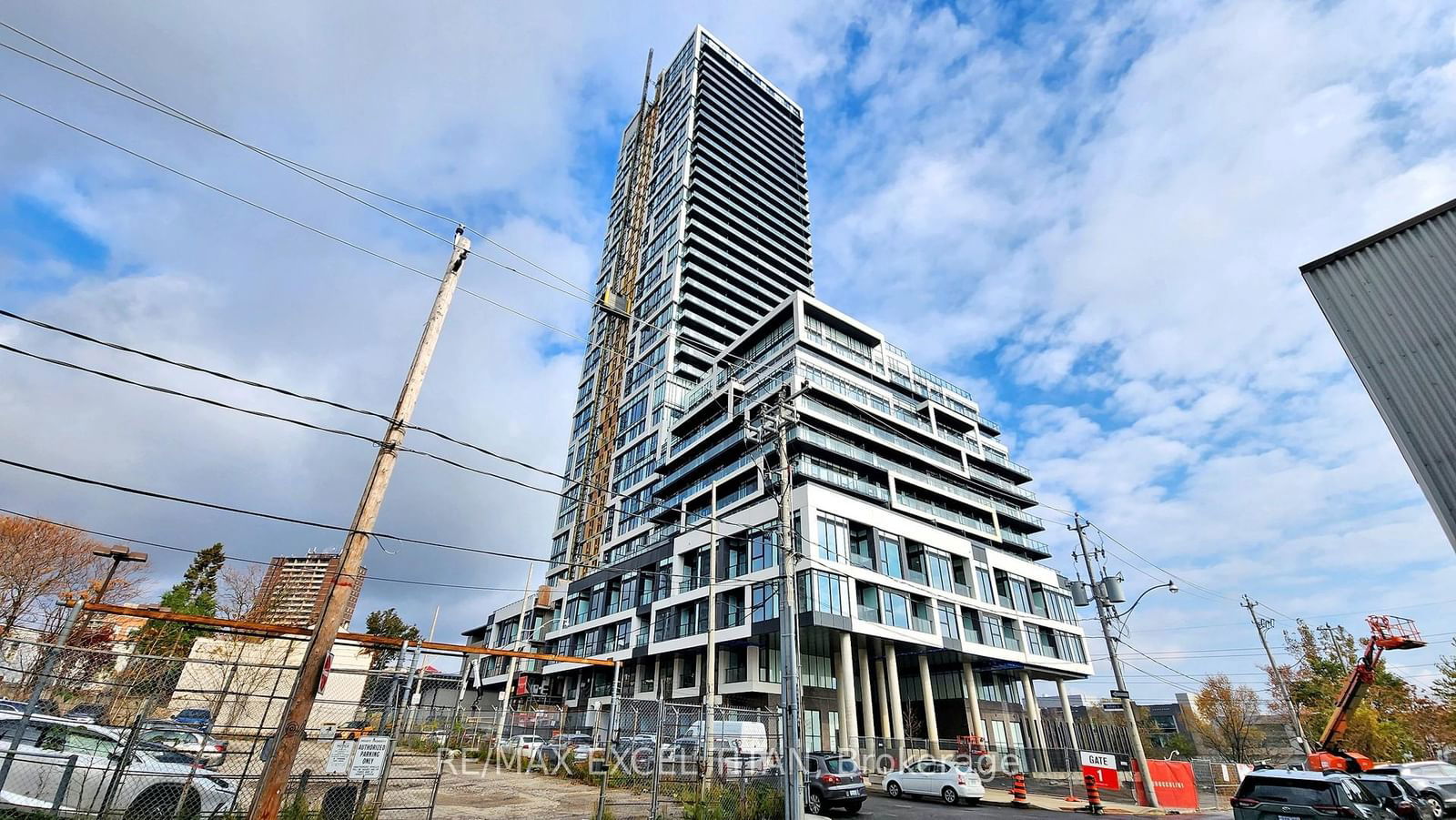Overview
-
Property Type
Condo Apt, Apartment
-
Bedrooms
2
-
Bathrooms
2
-
Square Feet
700-799
-
Exposure
North East
-
Total Parking
1 Underground Garage
-
Locker
Owned
-
Furnished
No
-
Balcony
Open
Property Description
Property description for 3212-5 Defries Street, Toronto
Property History
Property history for 3212-5 Defries Street, Toronto
This property has been sold 1 time before. Create your free account to explore sold prices, detailed property history, and more insider data.
Schools
Create your free account to explore schools near 3212-5 Defries Street, Toronto.
Neighbourhood Amenities & Points of Interest
Create your free account to explore amenities near 3212-5 Defries Street, Toronto.Local Real Estate Price Trends for Condo Apt in Regent Park
Active listings
Average Selling Price of a Condo Apt
June 2025
$2,338
Last 3 Months
$2,408
Last 12 Months
$2,437
June 2024
$2,599
Last 3 Months LY
$2,523
Last 12 Months LY
$2,595
Change
Change
Change
Historical Average Selling Price of a Condo Apt in Regent Park
Average Selling Price
3 years ago
$2,314
Average Selling Price
5 years ago
$2,379
Average Selling Price
10 years ago
$1,648
Change
Change
Change
Number of Condo Apt Sold
June 2025
45
Last 3 Months
51
Last 12 Months
47
June 2024
50
Last 3 Months LY
78
Last 12 Months LY
54
Change
Change
Change
How many days Condo Apt takes to sell (DOM)
June 2025
26
Last 3 Months
29
Last 12 Months
26
June 2024
21
Last 3 Months LY
20
Last 12 Months LY
18
Change
Change
Change
































































