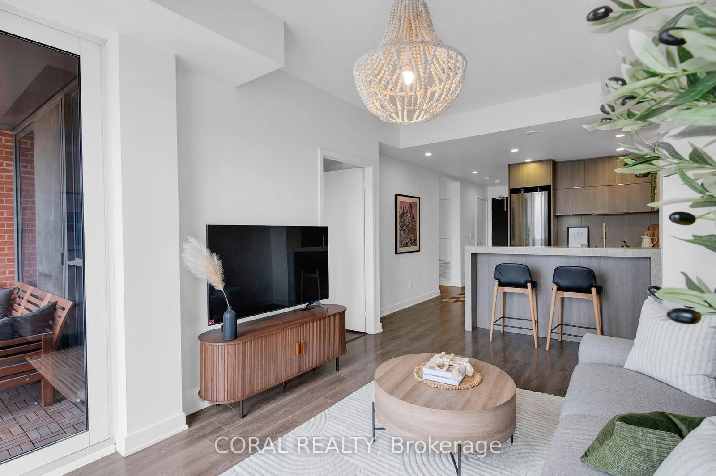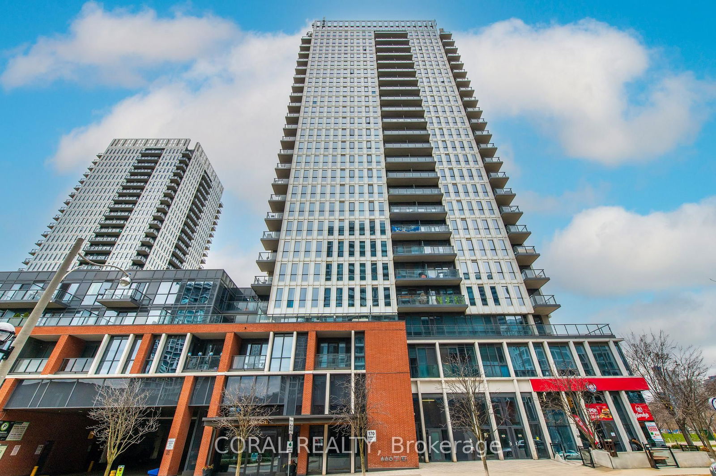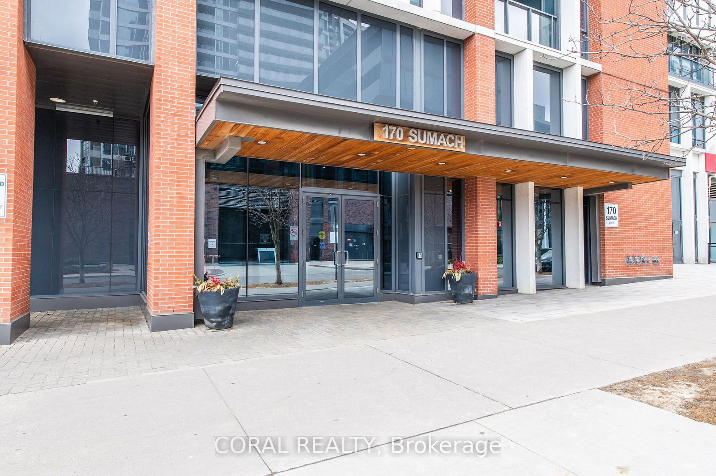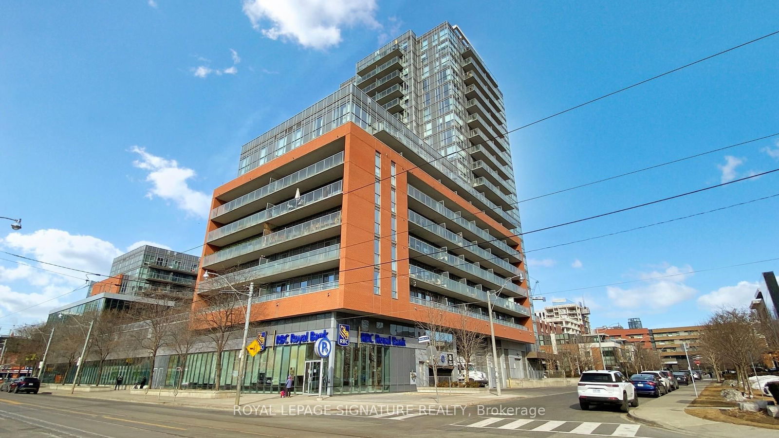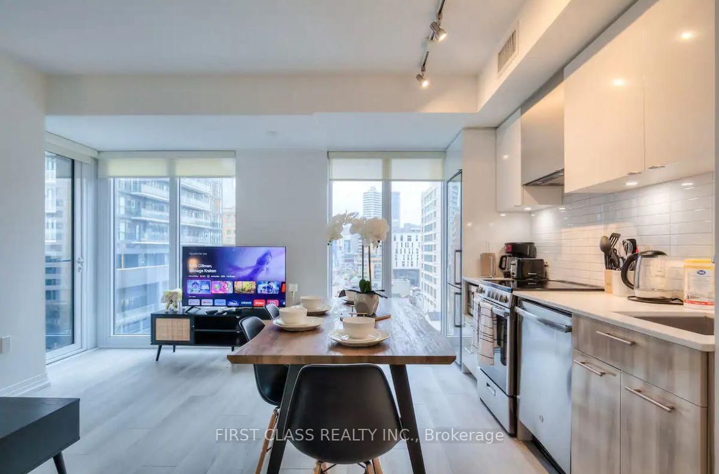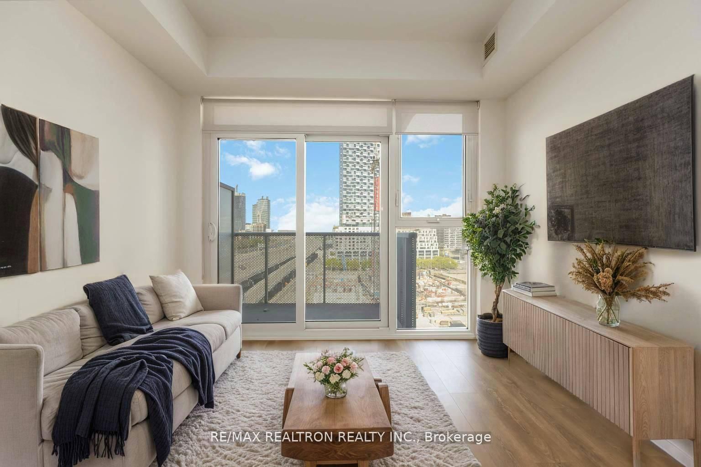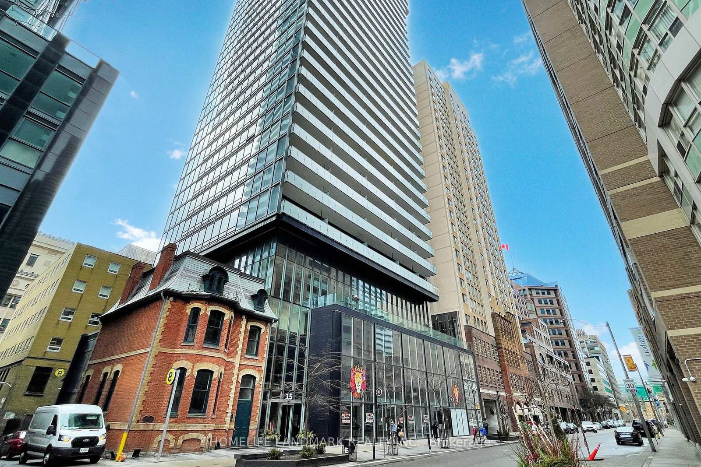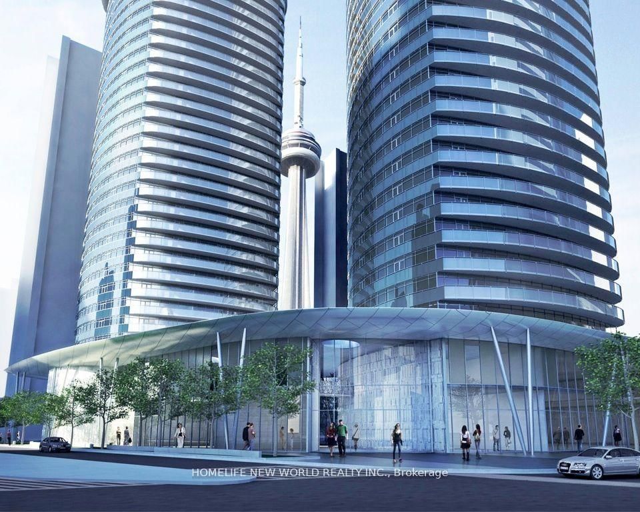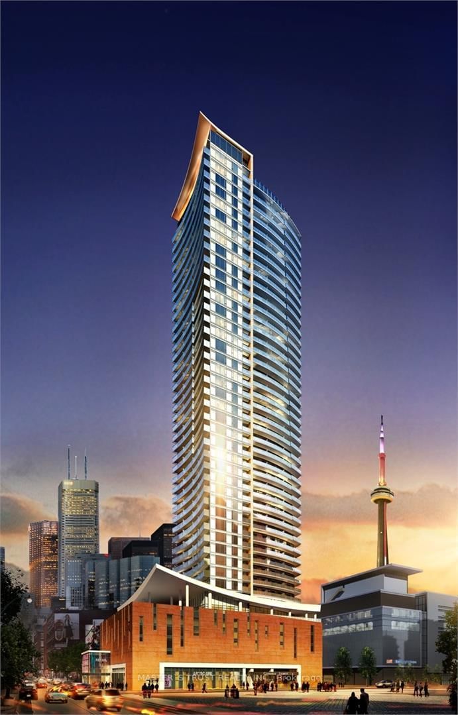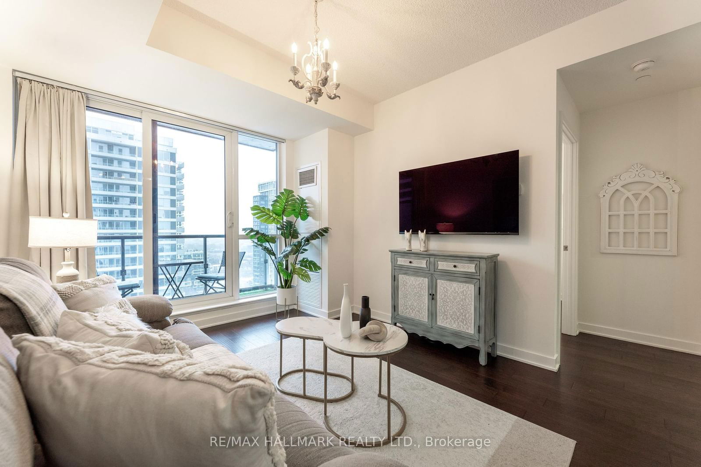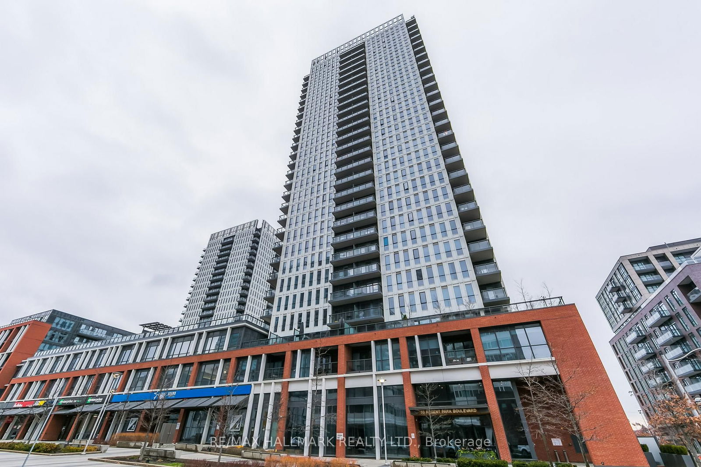Overview
-
Property Type
Condo Apt, Apartment
-
Bedrooms
1 + 1
-
Bathrooms
2
-
Square Feet
700-799
-
Exposure
North
-
Total Parking
1 Underground Garage
-
Maintenance
$726
-
Taxes
$2,632.00 (2024)
-
Balcony
Open
Property description for 523-170 Sumach Street, Toronto, Regent Park, M5A 0C3
Welcome to unit 523 at One Park Place, a beautiful 1-bedroom + den suite facing north over an unobstructed lush park in the heart of a vibrant, family-friendly community. This thoughtfully laid-out unit features 2 full washrooms, a multipurpose den that can be enclosed, perfect as a guest room, home office, or even a cozy child's bedroom. Enjoy the comfort of fresh paint, included parking and locker, and a suite designed for both function and style. The building boasts unmatched amenities: a fully equipped gym, basketball court, pickle ball/squash courts, and a stunning 4th-floor terrace with BBQs and ample seating ideal for entertaining or relaxing on summer evenings. Pet lovers rejoice! This is a dog-friendly building in a neighbourhood where pups are part of the community. Families will love the free public skating rink and swimming pool just across the street, while outdoor enthusiasts can easily access nearby bike paths, the DVP, Lakeshore, and TTC streetcars at your doorstep. Whether you're picking up groceries, grabbing coffee, or dining out, this area has all the retail conveniences you need no car required. One Park Place offers not just a home, but a tight-knit community where you can truly feel connected.
Listed by CORAL REALTY
-
MLS #
C12165934
-
Sq. Ft
700-799
-
Sq. Ft. Source
MLS
-
Year Built
11-15
-
Basement
None
-
View
n/a
-
Garage
Underground, 1 spaces
-
Parking Type
Owned
-
Locker
Owned
-
Pets Permitted
Restrict
-
Exterior
Brick
-
Fireplace
N
-
Security
n/a
-
Elevator
n/a
-
Laundry Level
n/a
-
Building Amenities
n/a
-
Maintenance Fee Includes
Heat, Taxes, Water
-
Property Management
First Residential
-
Heat
Fan Coil
-
A/C
Central Air
-
Water
n/a
-
Water Supply
n/a
-
Central Vac
N
-
Cert Level
n/a
-
Energy Cert
n/a
-
Br
3.07 x 2.84 ft Flat level
-
Living
3.18 x 3.35 ft Flat level
-
Dining
3.2 x 1.8 ft Flat level
-
Den
1.83 x 3.18 ft Flat level
-
Kitchen
1.52 x 3.2 ft Flat level
-
MLS #
C12165934
-
Sq. Ft
700-799
-
Sq. Ft. Source
MLS
-
Year Built
11-15
-
Basement
None
-
View
n/a
-
Garage
Underground, 1 spaces
-
Parking Type
Owned
-
Locker
Owned
-
Pets Permitted
Restrict
-
Exterior
Brick
-
Fireplace
N
-
Security
n/a
-
Elevator
n/a
-
Laundry Level
n/a
-
Building Amenities
n/a
-
Maintenance Fee Includes
Heat, Taxes, Water
-
Property Management
First Residential
-
Heat
Fan Coil
-
A/C
Central Air
-
Water
n/a
-
Water Supply
n/a
-
Central Vac
N
-
Cert Level
n/a
-
Energy Cert
n/a
-
Br
3.07 x 2.84 ft Flat level
-
Living
3.18 x 3.35 ft Flat level
-
Dining
3.2 x 1.8 ft Flat level
-
Den
1.83 x 3.18 ft Flat level
-
Kitchen
1.52 x 3.2 ft Flat level
Home Evaluation Calculator
No Email or Signup is required to view
your home estimate.
Contact Manoj Kukreja
Sales Representative,
Century 21 People’s Choice Realty Inc.,
Brokerage
(647) 576 - 2100
Property History for 523-170 Sumach Street, Toronto, Regent Park, M5A 0C3
This property has been sold 1 time before.
To view this property's sale price history please sign in or register
Schools
- Nelson Mandela Park Public School
- Public 3.3
-
Grade Level:
- Pre-Kindergarten, Kindergarten, Elementary, Middle
- Address 440 Shuter St, Toronto, ON M5A 1X6, Canada
-
3 min
-
1 min
-
260 m
- St. Paul Catholic School
- Catholic 5.5
-
Grade Level:
- Pre-Kindergarten, Kindergarten, Elementary, Middle
- Address 80 Sackville St, Toronto, ON M5A 3E5, Canada
-
7 min
-
2 min
-
550 m
- Liberty Prep School Corktown Campus
- Private
-
Grade Level:
- Elementary, Pre-Kindergarten, Kindergarten
- Address 162 Parliament St, Toronto, ON M5A 2Z1, Canada
-
8 min
-
2 min
-
680 m
- ÉÉ Gabrielle-Roy
- Public 6.2
-
Grade Level:
- Pre-Kindergarten, Kindergarten, Elementary
- Address 14 Pembroke St, Toronto, ON M5A 1Z8, Canada
-
12 min
-
3 min
-
990 m
- Voice Integrative School
- Private
-
Grade Level:
- Elementary, Middle
- Address 50 Gristmill Ln, Toronto, ON M5A
-
14 min
-
4 min
-
1.15 km
- Montcrest School
- Private
-
Grade Level:
- Elementary, Kindergarten, Middle
- Address 658 Broadview Ave, Toronto, ON M4K 2P1
-
17 min
-
5 min
-
1.44 km
- St. Michael's Choir School
- Catholic 9.4
-
Grade Level:
- High, Middle, Elementary
- Address 67 Bond St, Toronto, ON M5B 1X5, Canada
-
18 min
-
5 min
-
1.48 km
- Kapapamahchakwew - Wandering Spirit School
- Public 1.6
-
Grade Level:
- Pre-Kindergarten, Kindergarten, Elementary, Middle, High
- Address 16 Phin Ave, Toronto, ON M4J 3T2, Canada
-
34 min
-
10 min
-
2.85 km
- Lord Lansdowne Junior Public School
- Public
-
Grade Level:
- Pre-Kindergarten, Kindergarten, Elementary
- Address 33 Robert St, Toronto, ON M5S 2K2, Canada
-
40 min
-
11 min
-
3.34 km
- Nelson Mandela Park Public School
- Public 3.3
-
Grade Level:
- Pre-Kindergarten, Kindergarten, Elementary, Middle
- Address 440 Shuter St, Toronto, ON M5A 1X6, Canada
-
3 min
-
1 min
-
260 m
- St. Paul Catholic School
- Catholic 5.5
-
Grade Level:
- Pre-Kindergarten, Kindergarten, Elementary, Middle
- Address 80 Sackville St, Toronto, ON M5A 3E5, Canada
-
7 min
-
2 min
-
550 m
- Voice Integrative School
- Private
-
Grade Level:
- Elementary, Middle
- Address 50 Gristmill Ln, Toronto, ON M5A
-
14 min
-
4 min
-
1.15 km
- Collège français secondaire
- Public 7.7
-
Grade Level:
- High, Middle
- Address 100 Carlton St, Toronto, ON M5B 1M3, Canada
-
17 min
-
5 min
-
1.39 km
- Montcrest School
- Private
-
Grade Level:
- Elementary, Kindergarten, Middle
- Address 658 Broadview Ave, Toronto, ON M4K 2P1
-
17 min
-
5 min
-
1.44 km
- Canada's National Ballet School
- Private
-
Grade Level:
- High, Middle
- Address 400 Jarvis St, Toronto, ON M4Y 2G6, Canada
-
17 min
-
5 min
-
1.44 km
- St. Michael's Choir School
- Catholic 9.4
-
Grade Level:
- High, Middle, Elementary
- Address 67 Bond St, Toronto, ON M5B 1X5, Canada
-
18 min
-
5 min
-
1.48 km
- Kapapamahchakwew - Wandering Spirit School
- Public 1.6
-
Grade Level:
- Pre-Kindergarten, Kindergarten, Elementary, Middle, High
- Address 16 Phin Ave, Toronto, ON M4J 3T2, Canada
-
34 min
-
10 min
-
2.85 km
- Inglenook Community School
- Alternative
-
Grade Level:
- High
- Address 19 Sackville St, Toronto, ON M5A 3E1, Canada
-
9 min
-
2 min
-
720 m
- SEED Alternative School
- Alternative
-
Grade Level:
- High
- Address 885 Dundas St E, Toronto, ON M4M 2G3, Canada
-
10 min
-
3 min
-
820 m
- Collège français secondaire
- Public 7.7
-
Grade Level:
- High, Middle
- Address 100 Carlton St, Toronto, ON M5B 1M3, Canada
-
17 min
-
5 min
-
1.39 km
- Canada's National Ballet School
- Private
-
Grade Level:
- High, Middle
- Address 400 Jarvis St, Toronto, ON M4Y 2G6, Canada
-
17 min
-
5 min
-
1.44 km
- Jarvis Collegiate Institute
- Public 4.2
-
Grade Level:
- High
- Address 495 Jarvis St, Toronto, ON M4Y 2G8, Canada
-
18 min
-
5 min
-
1.48 km
- St. Michael's Choir School
- Catholic 9.4
-
Grade Level:
- High, Middle, Elementary
- Address 67 Bond St, Toronto, ON M5B 1X5, Canada
-
18 min
-
5 min
-
1.48 km
- TAIE International Institute
- Private
-
Grade Level:
- High
- Address 399 Church Street, Toronto, ON, M5B 2J6
-
18 min
-
5 min
-
1.5 km
- Rosedale Heights School of the Arts
- Public 8
-
Grade Level:
- High
- Address 711 Bloor St E, Toronto, ON M4W 1J4, Canada
-
19 min
-
5 min
-
1.57 km
- St. Joseph's College School
- Catholic 7.4
-
Grade Level:
- High
- Address 74 Wellesley St W, Toronto, ON M5S 1C4, Canada
-
28 min
-
8 min
-
2.33 km
- Kapapamahchakwew - Wandering Spirit School
- Public 1.6
-
Grade Level:
- Pre-Kindergarten, Kindergarten, Elementary, Middle, High
- Address 16 Phin Ave, Toronto, ON M4J 3T2, Canada
-
34 min
-
10 min
-
2.85 km
- Danforth Collegiate and Technical Institute
- Public 4.8
-
Grade Level:
- High
- Address 800 Greenwood Ave, Toronto, ON M4J 4B6, Canada
-
39 min
-
11 min
-
3.26 km
- St. Patrick Catholic Secondary School
- Catholic 6.8
-
Grade Level:
- High
- Address 49 Felstead Ave, Toronto, ON M4J 1G3, Canada
-
40 min
-
11 min
-
3.3 km
- Central Technical School
- Public 3.1
-
Grade Level:
- High
- Address 725 Bathurst St, Toronto, ON M5S 2R5, Canada
-
47 min
-
13 min
-
3.89 km
- Central Toronto Academy
- Public 3.6
-
Grade Level:
- High
- Address 570 Shaw St, Toronto, ON M6G 3L6, Canada
-
59 min
-
16 min
-
4.94 km
- ÉÉ Gabrielle-Roy
- Public 6.2
-
Grade Level:
- Pre-Kindergarten, Kindergarten, Elementary
- Address 14 Pembroke St, Toronto, ON M5A 1Z8, Canada
-
12 min
-
3 min
-
990 m
- Collège français secondaire
- Public 7.7
-
Grade Level:
- High, Middle
- Address 100 Carlton St, Toronto, ON M5B 1M3, Canada
-
17 min
-
5 min
-
1.39 km
- Nelson Mandela Park Public School
- Public 3.3
-
Grade Level:
- Pre-Kindergarten, Kindergarten, Elementary, Middle
- Address 440 Shuter St, Toronto, ON M5A 1X6, Canada
-
3 min
-
1 min
-
260 m
- St. Paul Catholic School
- Catholic 5.5
-
Grade Level:
- Pre-Kindergarten, Kindergarten, Elementary, Middle
- Address 80 Sackville St, Toronto, ON M5A 3E5, Canada
-
7 min
-
2 min
-
550 m
- Liberty Prep School Corktown Campus
- Private
-
Grade Level:
- Elementary, Pre-Kindergarten, Kindergarten
- Address 162 Parliament St, Toronto, ON M5A 2Z1, Canada
-
8 min
-
2 min
-
680 m
- ÉÉ Gabrielle-Roy
- Public 6.2
-
Grade Level:
- Pre-Kindergarten, Kindergarten, Elementary
- Address 14 Pembroke St, Toronto, ON M5A 1Z8, Canada
-
12 min
-
3 min
-
990 m
- Montcrest School
- Private
-
Grade Level:
- Elementary, Kindergarten, Middle
- Address 658 Broadview Ave, Toronto, ON M4K 2P1
-
17 min
-
5 min
-
1.44 km
- Kapapamahchakwew - Wandering Spirit School
- Public 1.6
-
Grade Level:
- Pre-Kindergarten, Kindergarten, Elementary, Middle, High
- Address 16 Phin Ave, Toronto, ON M4J 3T2, Canada
-
34 min
-
10 min
-
2.85 km
- Lord Lansdowne Junior Public School
- Public
-
Grade Level:
- Pre-Kindergarten, Kindergarten, Elementary
- Address 33 Robert St, Toronto, ON M5S 2K2, Canada
-
40 min
-
11 min
-
3.34 km
- Nelson Mandela Park Public School
- Public 3.3
-
Grade Level:
- Pre-Kindergarten, Kindergarten, Elementary, Middle
- Address 440 Shuter St, Toronto, ON M5A 1X6, Canada
-
3 min
-
1 min
-
260 m
- St. Paul Catholic School
- Catholic 5.5
-
Grade Level:
- Pre-Kindergarten, Kindergarten, Elementary, Middle
- Address 80 Sackville St, Toronto, ON M5A 3E5, Canada
-
7 min
-
2 min
-
550 m
- Liberty Prep School Corktown Campus
- Private
-
Grade Level:
- Elementary, Pre-Kindergarten, Kindergarten
- Address 162 Parliament St, Toronto, ON M5A 2Z1, Canada
-
8 min
-
2 min
-
680 m
- ÉÉ Gabrielle-Roy
- Public 6.2
-
Grade Level:
- Pre-Kindergarten, Kindergarten, Elementary
- Address 14 Pembroke St, Toronto, ON M5A 1Z8, Canada
-
12 min
-
3 min
-
990 m
- Voice Integrative School
- Private
-
Grade Level:
- Elementary, Middle
- Address 50 Gristmill Ln, Toronto, ON M5A
-
14 min
-
4 min
-
1.15 km
- Montcrest School
- Private
-
Grade Level:
- Elementary, Kindergarten, Middle
- Address 658 Broadview Ave, Toronto, ON M4K 2P1
-
17 min
-
5 min
-
1.44 km
- St. Michael's Choir School
- Catholic 9.4
-
Grade Level:
- High, Middle, Elementary
- Address 67 Bond St, Toronto, ON M5B 1X5, Canada
-
18 min
-
5 min
-
1.48 km
- Kapapamahchakwew - Wandering Spirit School
- Public 1.6
-
Grade Level:
- Pre-Kindergarten, Kindergarten, Elementary, Middle, High
- Address 16 Phin Ave, Toronto, ON M4J 3T2, Canada
-
34 min
-
10 min
-
2.85 km
- Lord Lansdowne Junior Public School
- Public
-
Grade Level:
- Pre-Kindergarten, Kindergarten, Elementary
- Address 33 Robert St, Toronto, ON M5S 2K2, Canada
-
40 min
-
11 min
-
3.34 km
- Nelson Mandela Park Public School
- Public 3.3
-
Grade Level:
- Pre-Kindergarten, Kindergarten, Elementary, Middle
- Address 440 Shuter St, Toronto, ON M5A 1X6, Canada
-
3 min
-
1 min
-
260 m
- St. Paul Catholic School
- Catholic 5.5
-
Grade Level:
- Pre-Kindergarten, Kindergarten, Elementary, Middle
- Address 80 Sackville St, Toronto, ON M5A 3E5, Canada
-
7 min
-
2 min
-
550 m
- Voice Integrative School
- Private
-
Grade Level:
- Elementary, Middle
- Address 50 Gristmill Ln, Toronto, ON M5A
-
14 min
-
4 min
-
1.15 km
- Collège français secondaire
- Public 7.7
-
Grade Level:
- High, Middle
- Address 100 Carlton St, Toronto, ON M5B 1M3, Canada
-
17 min
-
5 min
-
1.39 km
- Montcrest School
- Private
-
Grade Level:
- Elementary, Kindergarten, Middle
- Address 658 Broadview Ave, Toronto, ON M4K 2P1
-
17 min
-
5 min
-
1.44 km
- Canada's National Ballet School
- Private
-
Grade Level:
- High, Middle
- Address 400 Jarvis St, Toronto, ON M4Y 2G6, Canada
-
17 min
-
5 min
-
1.44 km
- St. Michael's Choir School
- Catholic 9.4
-
Grade Level:
- High, Middle, Elementary
- Address 67 Bond St, Toronto, ON M5B 1X5, Canada
-
18 min
-
5 min
-
1.48 km
- Kapapamahchakwew - Wandering Spirit School
- Public 1.6
-
Grade Level:
- Pre-Kindergarten, Kindergarten, Elementary, Middle, High
- Address 16 Phin Ave, Toronto, ON M4J 3T2, Canada
-
34 min
-
10 min
-
2.85 km
- Inglenook Community School
- Alternative
-
Grade Level:
- High
- Address 19 Sackville St, Toronto, ON M5A 3E1, Canada
-
9 min
-
2 min
-
720 m
- SEED Alternative School
- Alternative
-
Grade Level:
- High
- Address 885 Dundas St E, Toronto, ON M4M 2G3, Canada
-
10 min
-
3 min
-
820 m
- Collège français secondaire
- Public 7.7
-
Grade Level:
- High, Middle
- Address 100 Carlton St, Toronto, ON M5B 1M3, Canada
-
17 min
-
5 min
-
1.39 km
- Canada's National Ballet School
- Private
-
Grade Level:
- High, Middle
- Address 400 Jarvis St, Toronto, ON M4Y 2G6, Canada
-
17 min
-
5 min
-
1.44 km
- Jarvis Collegiate Institute
- Public 4.2
-
Grade Level:
- High
- Address 495 Jarvis St, Toronto, ON M4Y 2G8, Canada
-
18 min
-
5 min
-
1.48 km
- St. Michael's Choir School
- Catholic 9.4
-
Grade Level:
- High, Middle, Elementary
- Address 67 Bond St, Toronto, ON M5B 1X5, Canada
-
18 min
-
5 min
-
1.48 km
- TAIE International Institute
- Private
-
Grade Level:
- High
- Address 399 Church Street, Toronto, ON, M5B 2J6
-
18 min
-
5 min
-
1.5 km
- Rosedale Heights School of the Arts
- Public 8
-
Grade Level:
- High
- Address 711 Bloor St E, Toronto, ON M4W 1J4, Canada
-
19 min
-
5 min
-
1.57 km
- St. Joseph's College School
- Catholic 7.4
-
Grade Level:
- High
- Address 74 Wellesley St W, Toronto, ON M5S 1C4, Canada
-
28 min
-
8 min
-
2.33 km
- Kapapamahchakwew - Wandering Spirit School
- Public 1.6
-
Grade Level:
- Pre-Kindergarten, Kindergarten, Elementary, Middle, High
- Address 16 Phin Ave, Toronto, ON M4J 3T2, Canada
-
34 min
-
10 min
-
2.85 km
- Danforth Collegiate and Technical Institute
- Public 4.8
-
Grade Level:
- High
- Address 800 Greenwood Ave, Toronto, ON M4J 4B6, Canada
-
39 min
-
11 min
-
3.26 km
- St. Patrick Catholic Secondary School
- Catholic 6.8
-
Grade Level:
- High
- Address 49 Felstead Ave, Toronto, ON M4J 1G3, Canada
-
40 min
-
11 min
-
3.3 km
- Central Technical School
- Public 3.1
-
Grade Level:
- High
- Address 725 Bathurst St, Toronto, ON M5S 2R5, Canada
-
47 min
-
13 min
-
3.89 km
- Central Toronto Academy
- Public 3.6
-
Grade Level:
- High
- Address 570 Shaw St, Toronto, ON M6G 3L6, Canada
-
59 min
-
16 min
-
4.94 km
- ÉÉ Gabrielle-Roy
- Public 6.2
-
Grade Level:
- Pre-Kindergarten, Kindergarten, Elementary
- Address 14 Pembroke St, Toronto, ON M5A 1Z8, Canada
-
12 min
-
3 min
-
990 m
- Collège français secondaire
- Public 7.7
-
Grade Level:
- High, Middle
- Address 100 Carlton St, Toronto, ON M5B 1M3, Canada
-
17 min
-
5 min
-
1.39 km
- Nelson Mandela Park Public School
- Public 3.3
-
Grade Level:
- Pre-Kindergarten, Kindergarten, Elementary, Middle
- Address 440 Shuter St, Toronto, ON M5A 1X6, Canada
-
3 min
-
1 min
-
260 m
- St. Paul Catholic School
- Catholic 5.5
-
Grade Level:
- Pre-Kindergarten, Kindergarten, Elementary, Middle
- Address 80 Sackville St, Toronto, ON M5A 3E5, Canada
-
7 min
-
2 min
-
550 m
- Liberty Prep School Corktown Campus
- Private
-
Grade Level:
- Elementary, Pre-Kindergarten, Kindergarten
- Address 162 Parliament St, Toronto, ON M5A 2Z1, Canada
-
8 min
-
2 min
-
680 m
- ÉÉ Gabrielle-Roy
- Public 6.2
-
Grade Level:
- Pre-Kindergarten, Kindergarten, Elementary
- Address 14 Pembroke St, Toronto, ON M5A 1Z8, Canada
-
12 min
-
3 min
-
990 m
- Montcrest School
- Private
-
Grade Level:
- Elementary, Kindergarten, Middle
- Address 658 Broadview Ave, Toronto, ON M4K 2P1
-
17 min
-
5 min
-
1.44 km
- Kapapamahchakwew - Wandering Spirit School
- Public 1.6
-
Grade Level:
- Pre-Kindergarten, Kindergarten, Elementary, Middle, High
- Address 16 Phin Ave, Toronto, ON M4J 3T2, Canada
-
34 min
-
10 min
-
2.85 km
- Lord Lansdowne Junior Public School
- Public
-
Grade Level:
- Pre-Kindergarten, Kindergarten, Elementary
- Address 33 Robert St, Toronto, ON M5S 2K2, Canada
-
40 min
-
11 min
-
3.34 km
Local Real Estate Price Trends
Active listings
Average Selling Price of a Condo Apt
May 2025
$570,889
Last 3 Months
$603,917
Last 12 Months
$664,534
May 2024
$961,875
Last 3 Months LY
$767,527
Last 12 Months LY
$721,843
Change
Change
Change
Historical Average Selling Price of a Condo Apt in Regent Park
Average Selling Price
3 years ago
$728,514
Average Selling Price
5 years ago
$593,625
Average Selling Price
10 years ago
$346,039
Change
Change
Change
Number of Condo Apt Sold
May 2025
9
Last 3 Months
9
Last 12 Months
11
May 2024
4
Last 3 Months LY
8
Last 12 Months LY
10
Change
Change
Change
Average Selling price
Inventory Graph
Mortgage Calculator
This data is for informational purposes only.
|
Mortgage Payment per month |
|
|
Principal Amount |
Interest |
|
Total Payable |
Amortization |
Closing Cost Calculator
This data is for informational purposes only.
* A down payment of less than 20% is permitted only for first-time home buyers purchasing their principal residence. The minimum down payment required is 5% for the portion of the purchase price up to $500,000, and 10% for the portion between $500,000 and $1,500,000. For properties priced over $1,500,000, a minimum down payment of 20% is required.
Home Evaluation Calculator
No Email or Signup is required to view your home estimate.
estimate your home valueContact Manoj Kukreja
Sales Representative, Century 21 People’s Choice Realty Inc., Brokerage
(647) 576 - 2100

