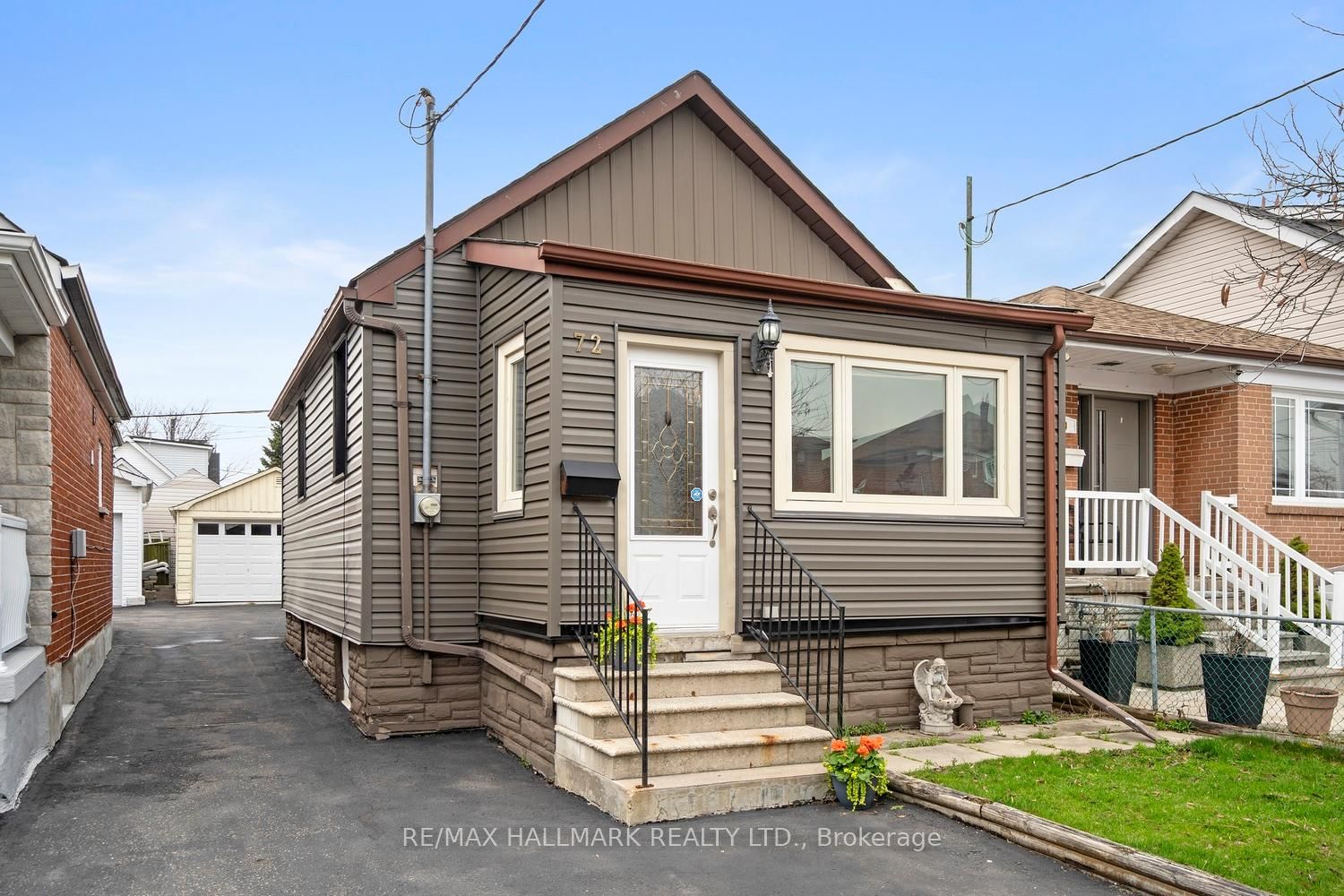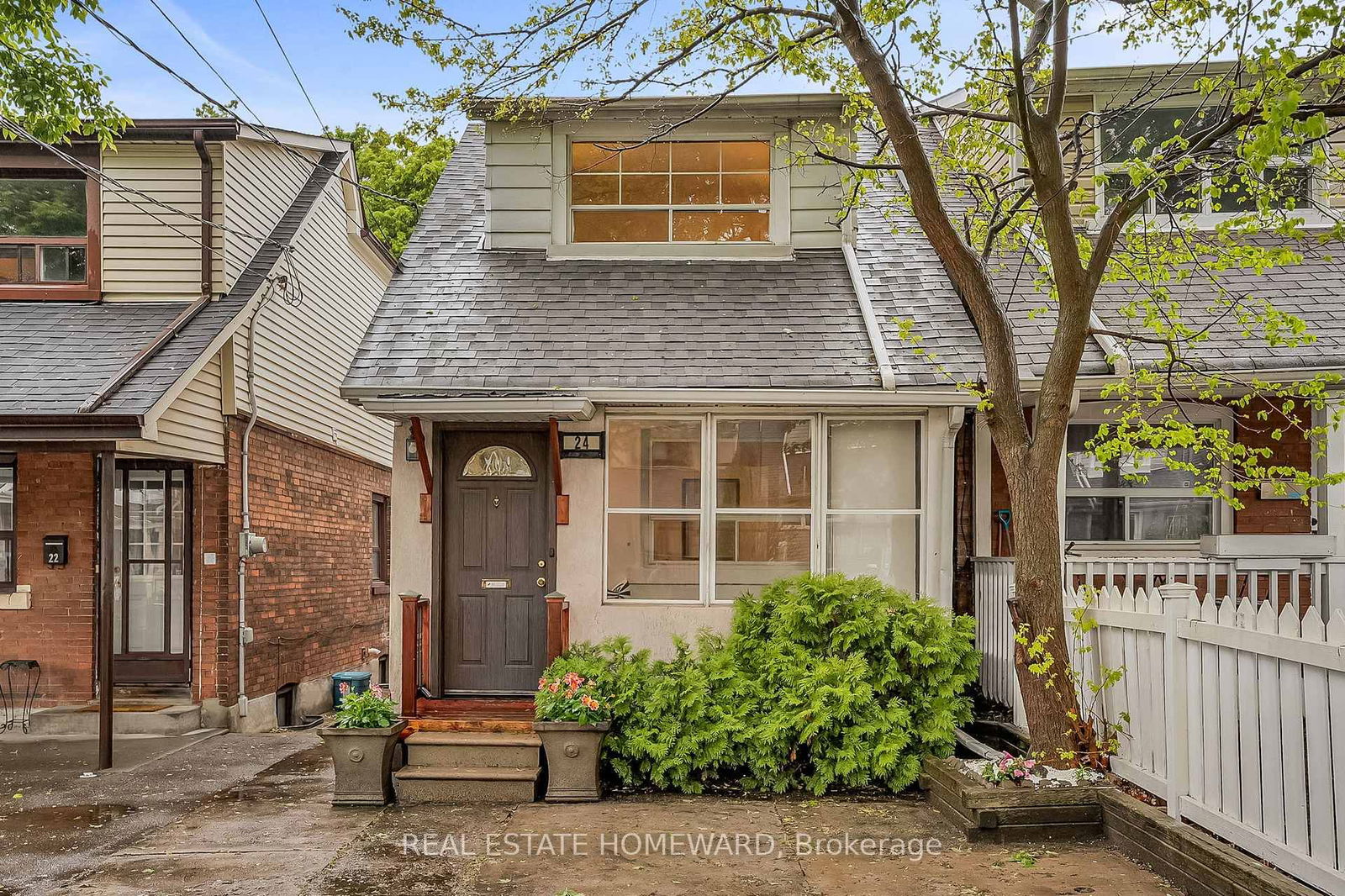Overview
-
Property Type
Detached, 2-Storey
-
Bedrooms
2
-
Bathrooms
2
-
Basement
Full + Unfinished
-
Kitchen
1
-
Total Parking
1 Detached Garage
-
Lot Size
25.04x113.57 (Feet)
-
Taxes
$3,536.67 (2025)
-
Type
Freehold
Property Description
Property description for 50 Florence Crescent, Toronto
Property History
Property history for 50 Florence Crescent, Toronto
This property has been sold 1 time before. Create your free account to explore sold prices, detailed property history, and more insider data.
Schools
Create your free account to explore schools near 50 Florence Crescent, Toronto.
Neighbourhood Amenities & Points of Interest
Create your free account to explore amenities near 50 Florence Crescent, Toronto.Local Real Estate Price Trends for Detached in Rockcliffe-Smythe
Active listings
Number of Detached Sold
June 2025
5
Last 3 Months
6
Last 12 Months
6
June 2024
13
Last 3 Months LY
10
Last 12 Months LY
9
Change
Change
Change
How many days Detached takes to sell (DOM)
June 2025
27
Last 3 Months
25
Last 12 Months
26
June 2024
10
Last 3 Months LY
10
Last 12 Months LY
22
Change
Change
Change
Average Selling price
Inventory Graph
Mortgage Calculator
This data is for informational purposes only.
|
Mortgage Payment per month |
|
|
Principal Amount |
Interest |
|
Total Payable |
Amortization |
Closing Cost Calculator
This data is for informational purposes only.
* A down payment of less than 20% is permitted only for first-time home buyers purchasing their principal residence. The minimum down payment required is 5% for the portion of the purchase price up to $500,000, and 10% for the portion between $500,000 and $1,500,000. For properties priced over $1,500,000, a minimum down payment of 20% is required.











































