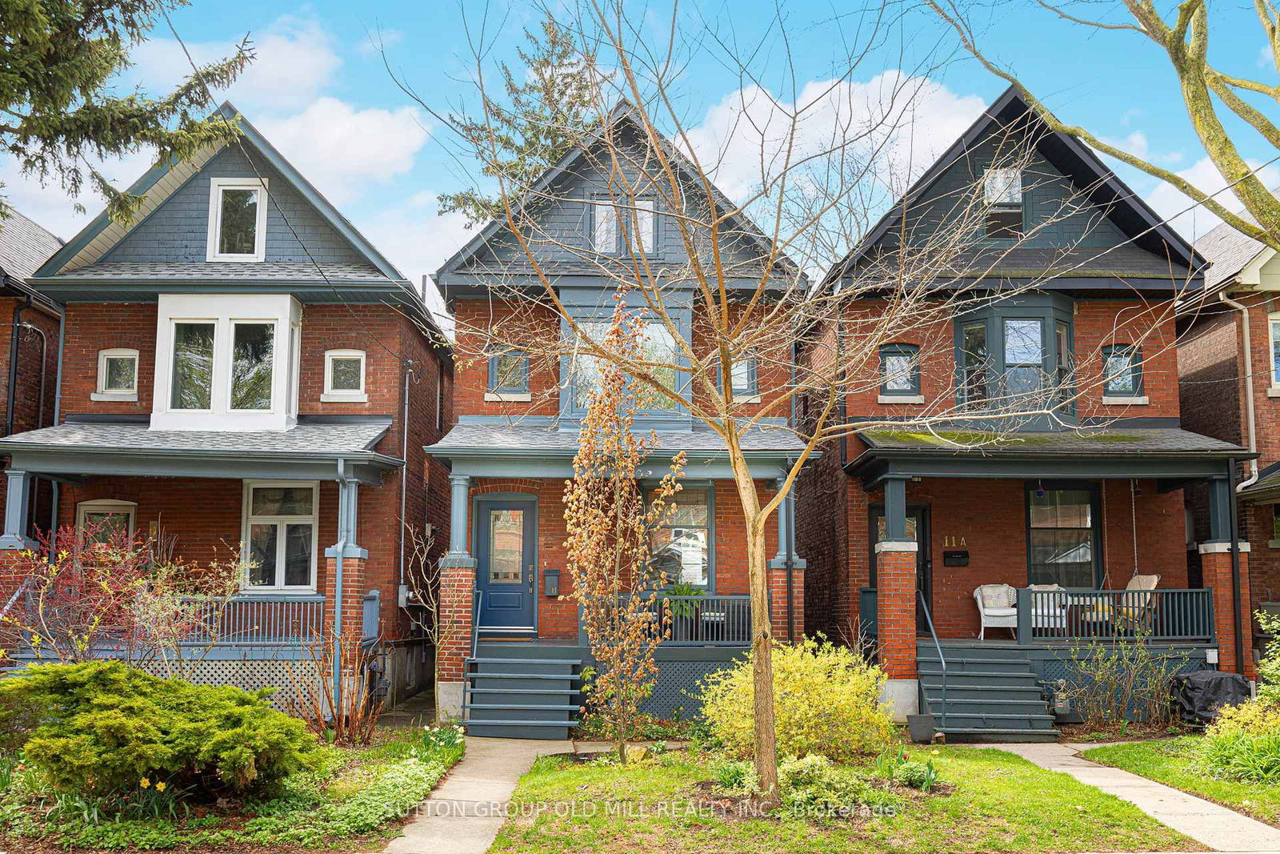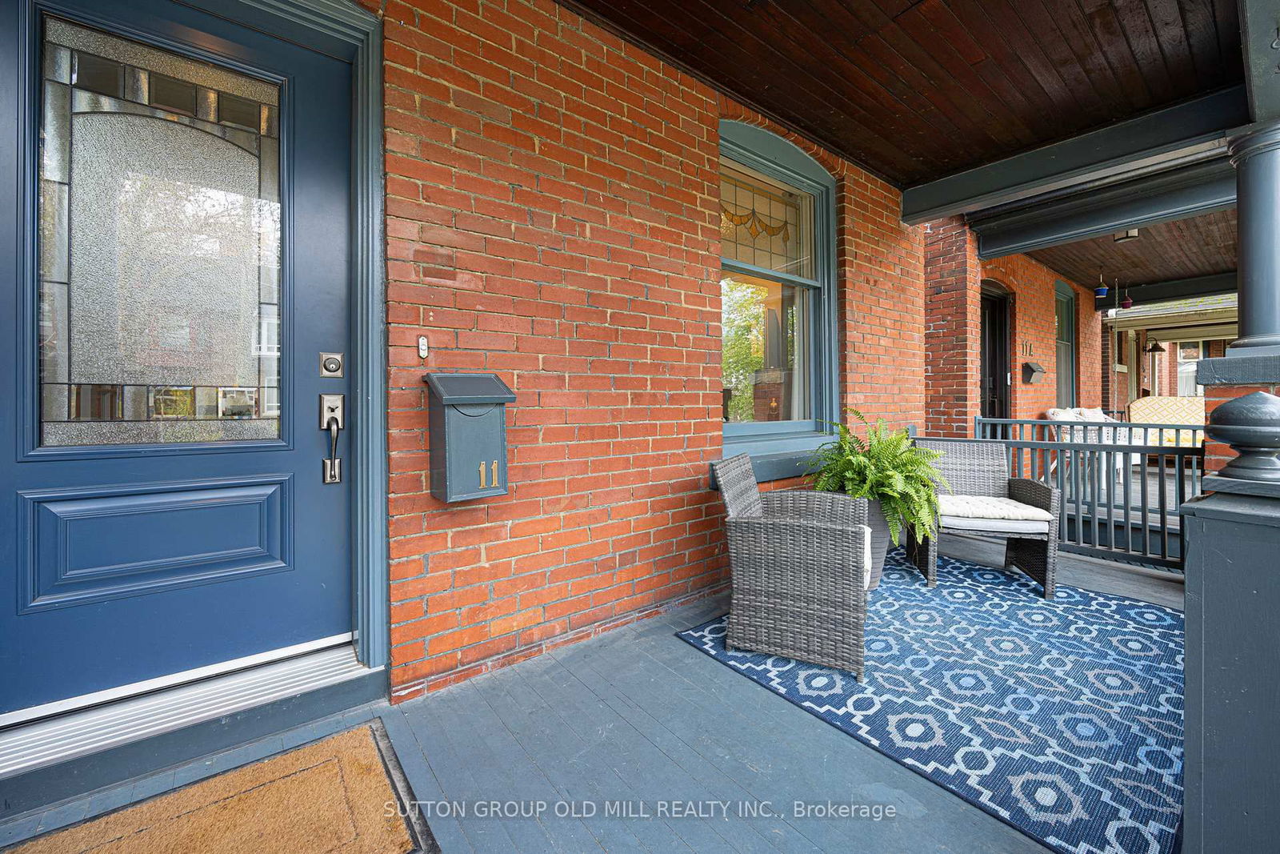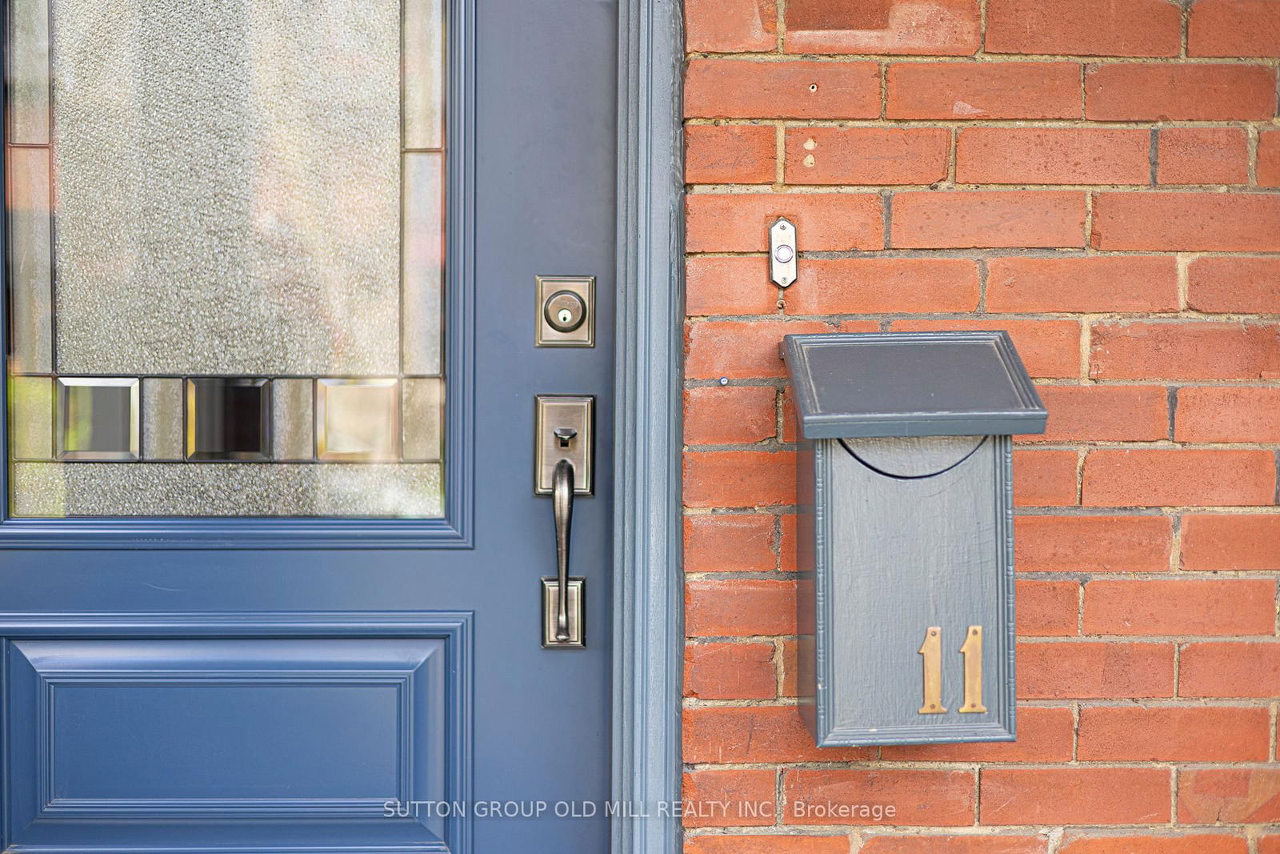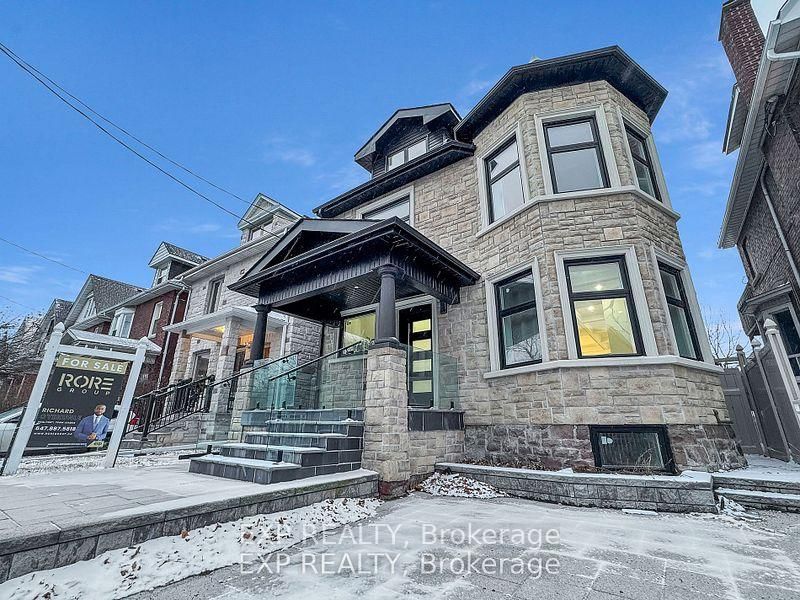Overview
-
Property Type
Detached, 2 1/2 Storey
-
Bedrooms
3
-
Bathrooms
3
-
Basement
Unfinished + Sep Entrance
-
Kitchen
1
-
Total Parking
2 Detached Garage
-
Lot Size
122.33x21 (Feet)
-
Taxes
$8,147.14 (2024)
-
Type
Freehold
Property description for 11 Galley Avenue, Toronto, Roncesvalles, M6R 1G9
Property History for 11 Galley Avenue, Toronto, Roncesvalles, M6R 1G9
This property has been sold 1 time before.
To view this property's sale price history please sign in or register
Local Real Estate Price Trends
Active listings
Average Selling Price of a Detached
April 2025
$2,249,724
Last 3 Months
$2,060,179
Last 12 Months
$1,559,140
April 2024
$2,125,000
Last 3 Months LY
$1,369,267
Last 12 Months LY
$1,318,942
Change
Change
Change
Historical Average Selling Price of a Detached in Roncesvalles
Average Selling Price
3 years ago
$2,498,093
Average Selling Price
5 years ago
$1,973,667
Average Selling Price
10 years ago
$1,129,010
Change
Change
Change
Number of Detached Sold
April 2025
6
Last 3 Months
4
Last 12 Months
3
April 2024
2
Last 3 Months LY
2
Last 12 Months LY
1
Change
Change
Change
How many days Detached takes to sell (DOM)
April 2025
9
Last 3 Months
20
Last 12 Months
14
April 2024
7
Last 3 Months LY
7
Last 12 Months LY
6
Change
Change
Change
Average Selling price
Inventory Graph
Mortgage Calculator
This data is for informational purposes only.
|
Mortgage Payment per month |
|
|
Principal Amount |
Interest |
|
Total Payable |
Amortization |
Closing Cost Calculator
This data is for informational purposes only.
* A down payment of less than 20% is permitted only for first-time home buyers purchasing their principal residence. The minimum down payment required is 5% for the portion of the purchase price up to $500,000, and 10% for the portion between $500,000 and $1,500,000. For properties priced over $1,500,000, a minimum down payment of 20% is required.










































