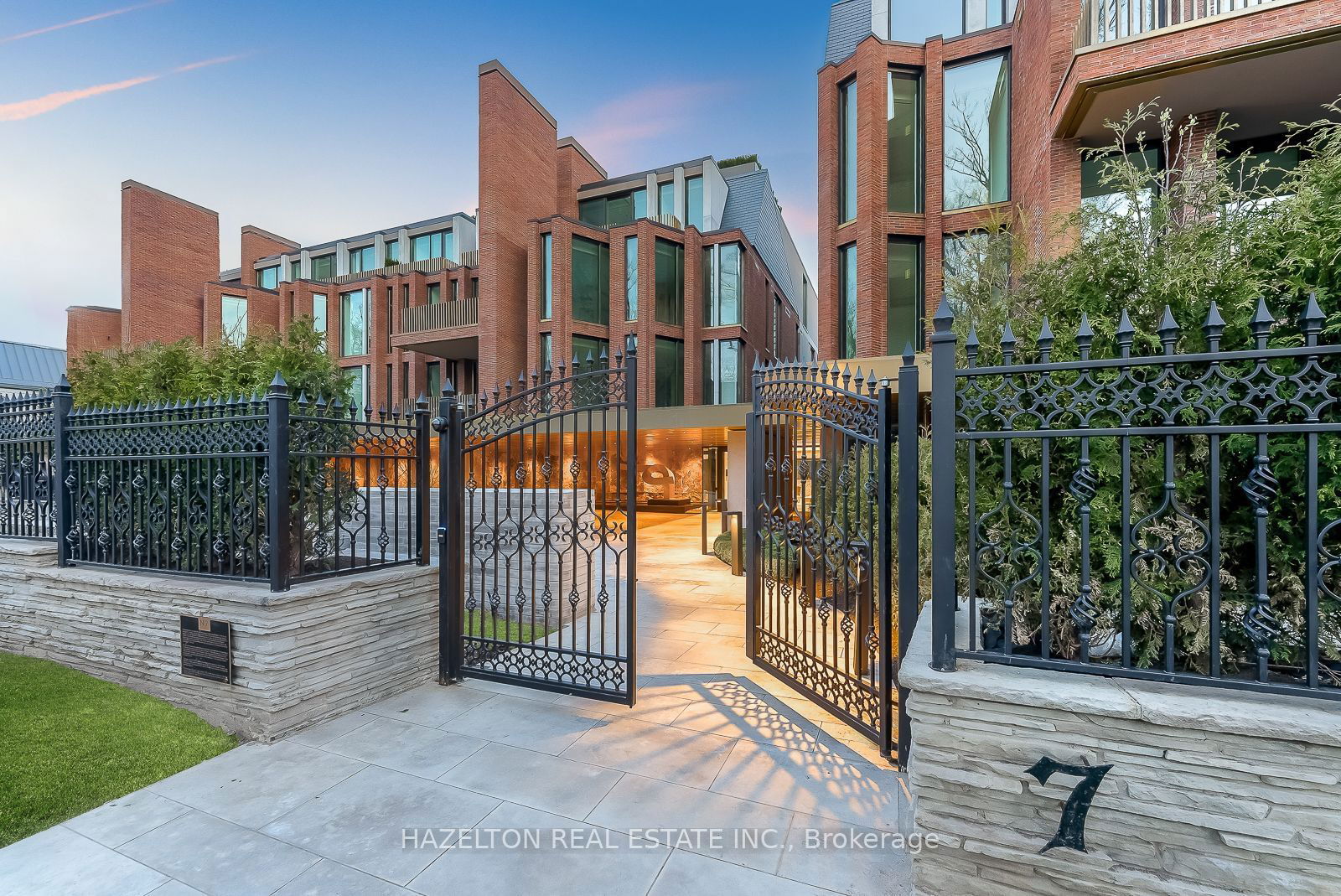Overview
-
Property Type
Condo Apt, Apartment
-
Bedrooms
2
-
Bathrooms
3
-
Square Feet
2500-2749
-
Exposure
North West
-
Total Parking
1 Underground Garage
-
Maintenance
$3,416
-
Taxes
n/a
-
Balcony
Terr
Property Description
Property description for 102-7 Dale Avenue, Toronto
Property History
Property history for 102-7 Dale Avenue, Toronto
This property has been sold 3 times before. Create your free account to explore sold prices, detailed property history, and more insider data.
Schools
Create your free account to explore schools near 102-7 Dale Avenue, Toronto.
Neighbourhood Amenities & Points of Interest
Create your free account to explore amenities near 102-7 Dale Avenue, Toronto.Local Real Estate Price Trends for Condo Apt in Rosedale-Moore Park
Active listings
Average Selling Price of a Condo Apt
June 2025
$1,194,444
Last 3 Months
$1,223,981
Last 12 Months
$1,273,324
June 2024
$1,821,860
Last 3 Months LY
$1,616,398
Last 12 Months LY
$1,424,558
Change
Change
Change
Historical Average Selling Price of a Condo Apt in Rosedale-Moore Park
Average Selling Price
3 years ago
$1,283,322
Average Selling Price
5 years ago
$1,750,425
Average Selling Price
10 years ago
$1,136,718
Change
Change
Change
How many days Condo Apt takes to sell (DOM)
June 2025
40
Last 3 Months
36
Last 12 Months
33
June 2024
33
Last 3 Months LY
21
Last 12 Months LY
28
Change
Change
Change
Average Selling price
Mortgage Calculator
This data is for informational purposes only.
|
Mortgage Payment per month |
|
|
Principal Amount |
Interest |
|
Total Payable |
Amortization |
Closing Cost Calculator
This data is for informational purposes only.
* A down payment of less than 20% is permitted only for first-time home buyers purchasing their principal residence. The minimum down payment required is 5% for the portion of the purchase price up to $500,000, and 10% for the portion between $500,000 and $1,500,000. For properties priced over $1,500,000, a minimum down payment of 20% is required.


















































