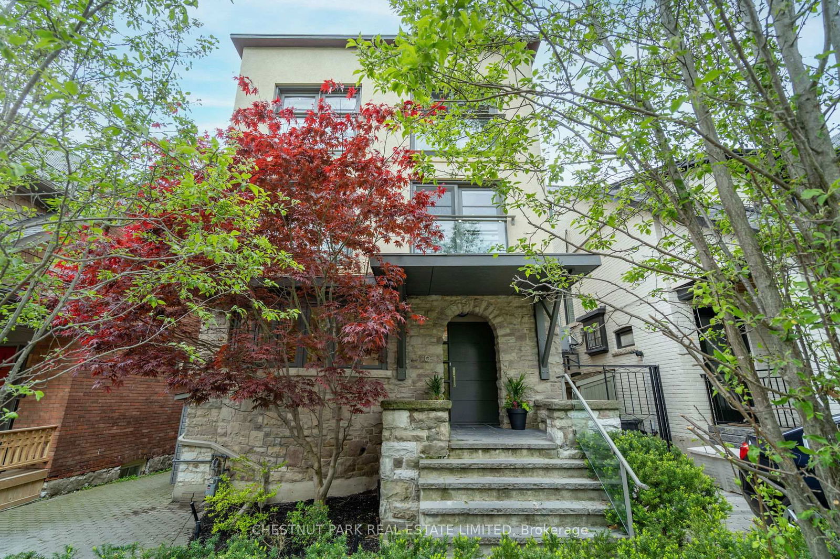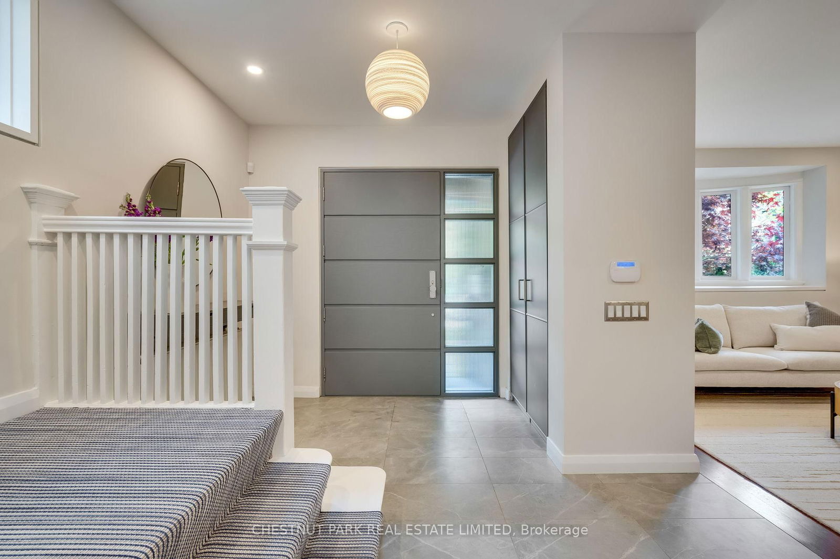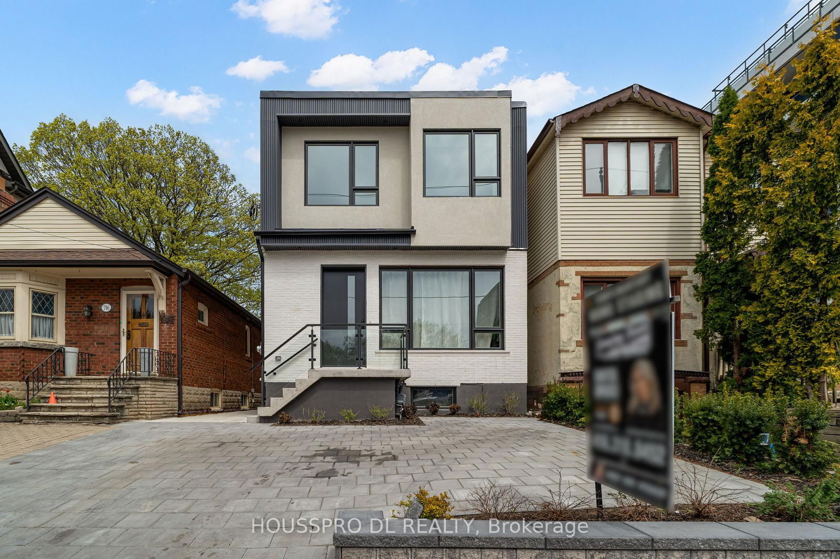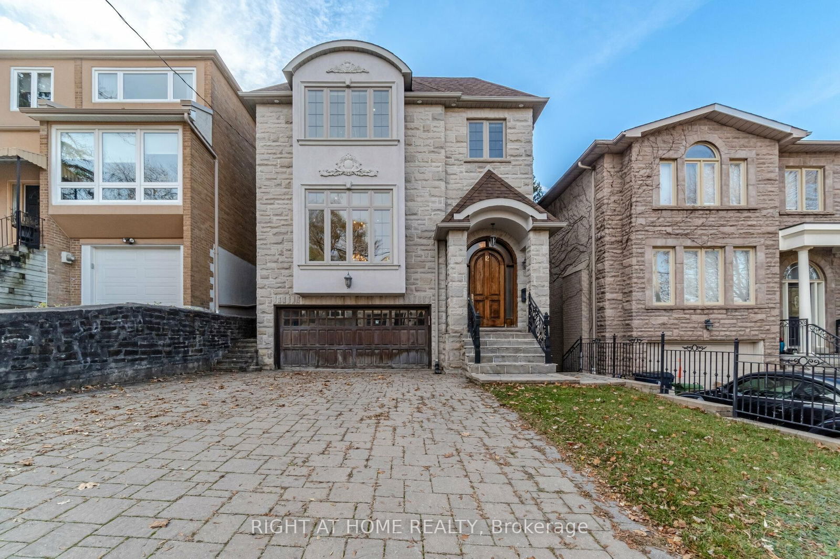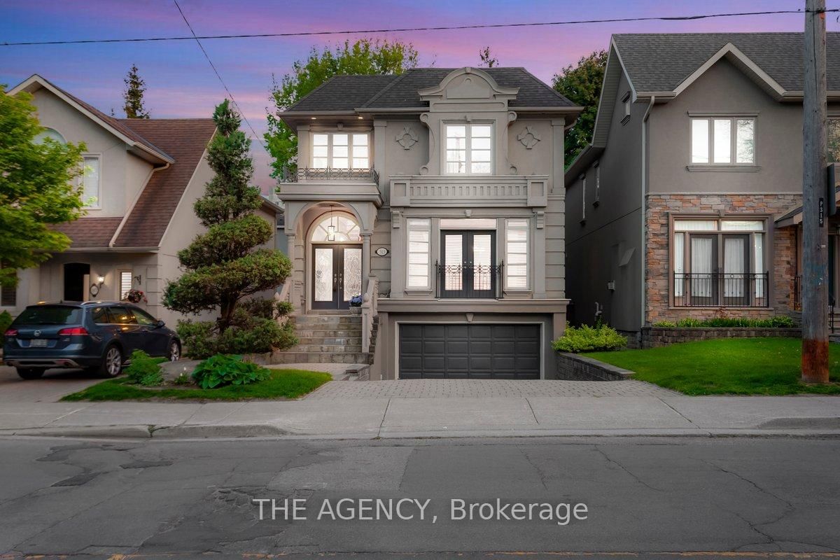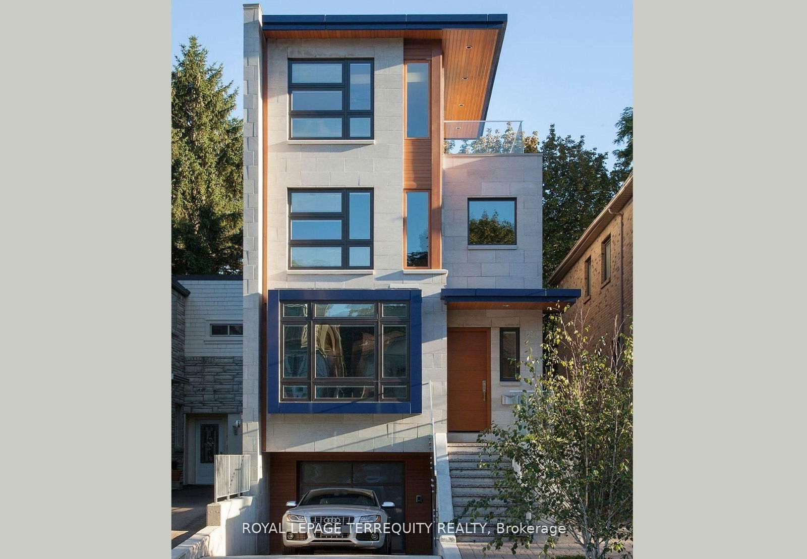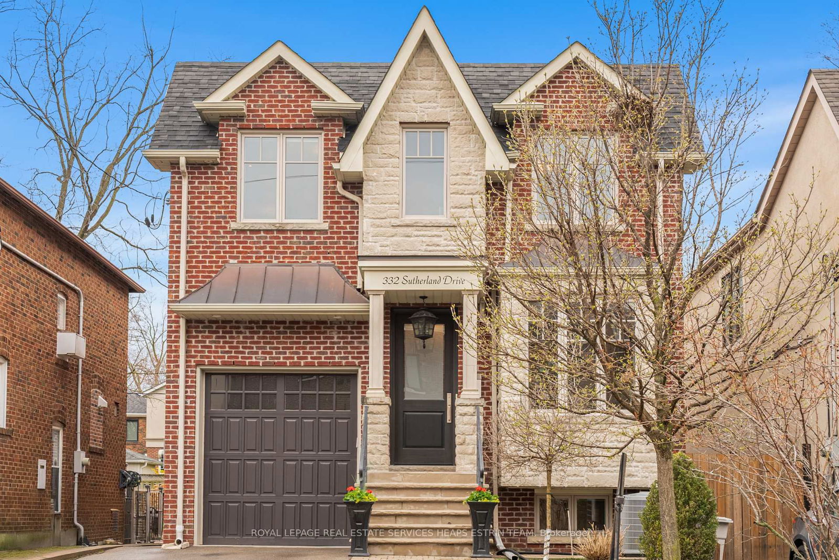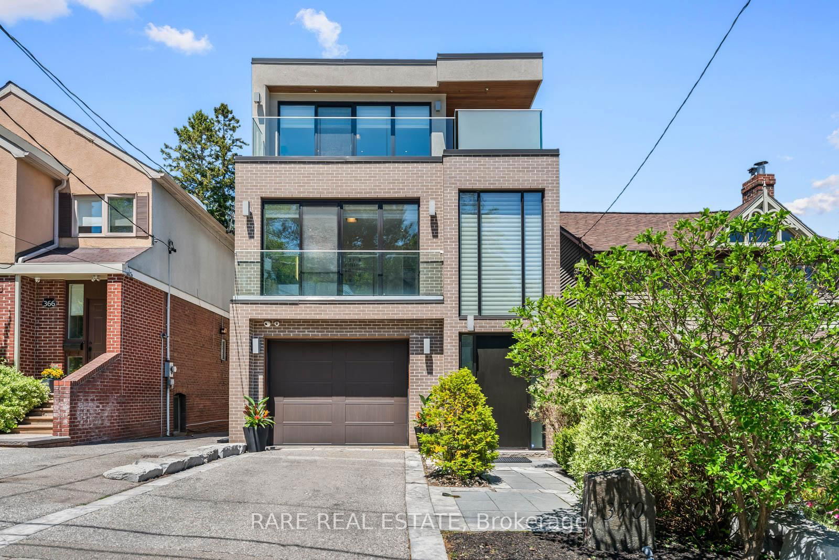Overview
-
Property Type
Detached, 3-Storey
-
Bedrooms
4 + 1
-
Bathrooms
4
-
Basement
Apartment + Fin W/O
-
Kitchen
1
-
Total Parking
1 None Garage
-
Lot Size
100.14x29.81 (Feet)
-
Taxes
$14,353.20 (2024)
-
Type
Freehold
Property description for 16 Inglewood Drive, Toronto, Rosedale-Moore Park, M4T 1G8
Open house for 16 Inglewood Drive, Toronto, Rosedale-Moore Park, M4T 1G8

Property History for 16 Inglewood Drive, Toronto, Rosedale-Moore Park, M4T 1G8
This property has been sold 6 times before.
To view this property's sale price history please sign in or register
Local Real Estate Price Trends
Active listings
Average Selling Price of a Detached
May 2025
$6,346,498
Last 3 Months
$3,913,397
Last 12 Months
$3,439,407
May 2024
$2,367,675
Last 3 Months LY
$2,784,659
Last 12 Months LY
$2,608,120
Change
Change
Change
Historical Average Selling Price of a Detached in Rosedale-Moore Park
Average Selling Price
3 years ago
$4,790,505
Average Selling Price
5 years ago
$2,053,041
Average Selling Price
10 years ago
$8,532,570
Change
Change
Change
Average Selling price
Mortgage Calculator
This data is for informational purposes only.
|
Mortgage Payment per month |
|
|
Principal Amount |
Interest |
|
Total Payable |
Amortization |
Closing Cost Calculator
This data is for informational purposes only.
* A down payment of less than 20% is permitted only for first-time home buyers purchasing their principal residence. The minimum down payment required is 5% for the portion of the purchase price up to $500,000, and 10% for the portion between $500,000 and $1,500,000. For properties priced over $1,500,000, a minimum down payment of 20% is required.

