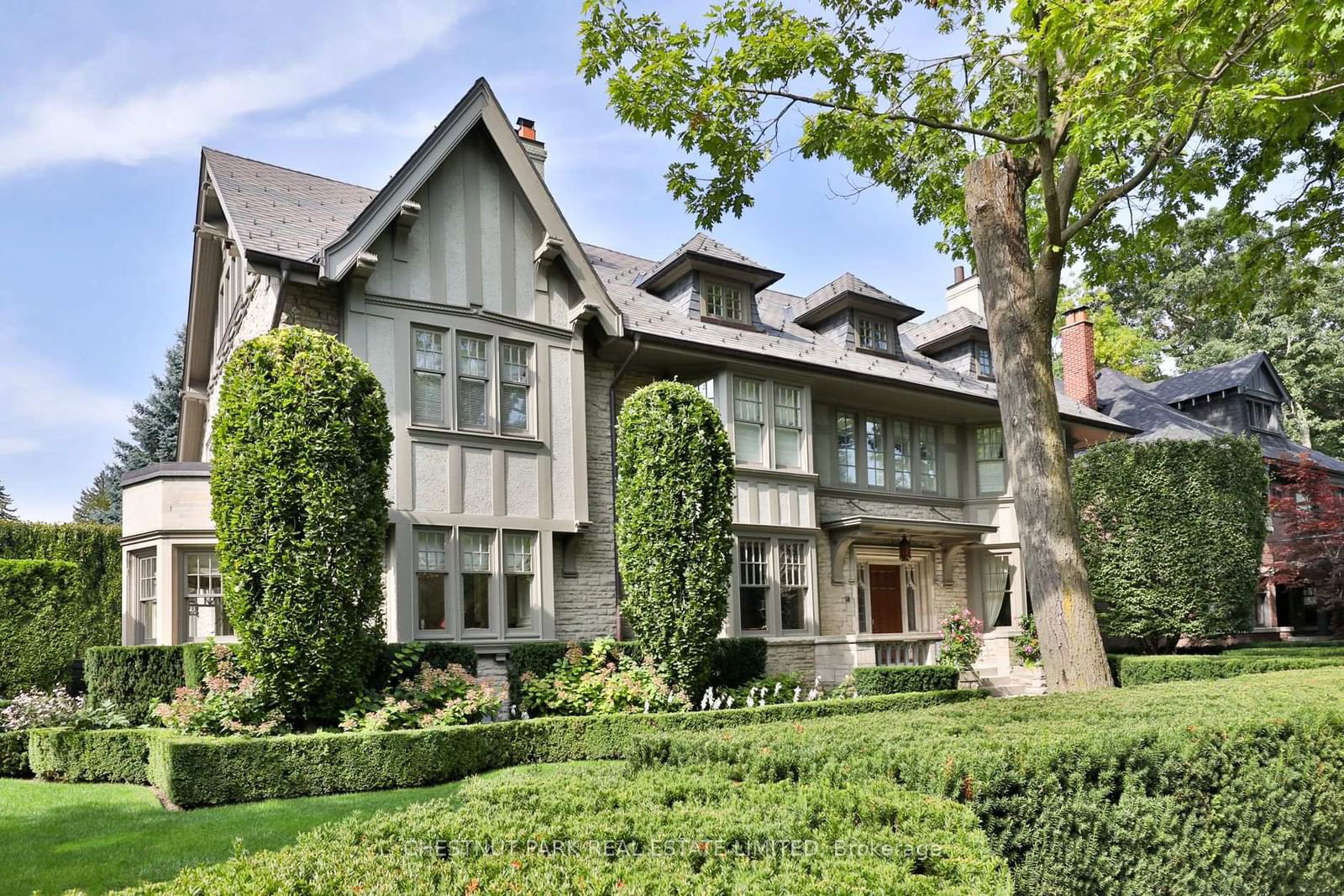Overview
-
Property Type
Detached, 3-Storey
-
Bedrooms
5 + 1
-
Bathrooms
9
-
Basement
Fin W/O
-
Kitchen
2
-
Total Parking
4 (2 Built-In Garage)
-
Lot Size
120x108 (Feet)
-
Taxes
$43,081.85 (2024)
-
Type
Freehold
Property Description
Property description for 170 Roxborough Drive, Toronto
Property History
Property history for 170 Roxborough Drive, Toronto
This property has been sold 1 time before. Create your free account to explore sold prices, detailed property history, and more insider data.
Schools
Create your free account to explore schools near 170 Roxborough Drive, Toronto.
Neighbourhood Amenities & Points of Interest
Find amenities near 170 Roxborough Drive, Toronto
There are no amenities available for this property at the moment.
Local Real Estate Price Trends for Detached in Rosedale-Moore Park
Active listings
Historical Average Selling Price of a Detached in Rosedale-Moore Park
Average Selling Price
3 years ago
$5,050,000
Average Selling Price
5 years ago
$3,204,000
Average Selling Price
10 years ago
$3,044,667
Change
Change
Change
Number of Detached Sold
September 2025
6
Last 3 Months
5
Last 12 Months
7
September 2024
5
Last 3 Months LY
4
Last 12 Months LY
6
Change
Change
Change
How many days Detached takes to sell (DOM)
September 2025
15
Last 3 Months
28
Last 12 Months
28
September 2024
23
Last 3 Months LY
40
Last 12 Months LY
31
Change
Change
Change
Average Selling price
Inventory Graph
Mortgage Calculator
This data is for informational purposes only.
|
Mortgage Payment per month |
|
|
Principal Amount |
Interest |
|
Total Payable |
Amortization |
Closing Cost Calculator
This data is for informational purposes only.
* A down payment of less than 20% is permitted only for first-time home buyers purchasing their principal residence. The minimum down payment required is 5% for the portion of the purchase price up to $500,000, and 10% for the portion between $500,000 and $1,500,000. For properties priced over $1,500,000, a minimum down payment of 20% is required.





















































