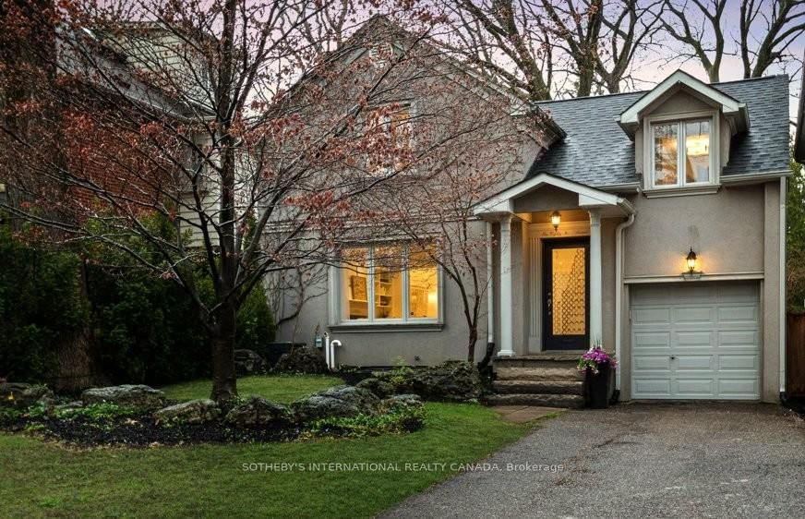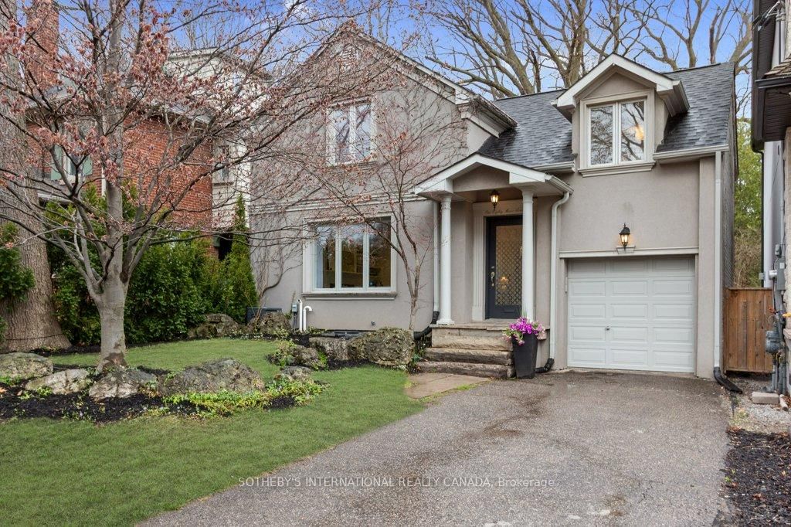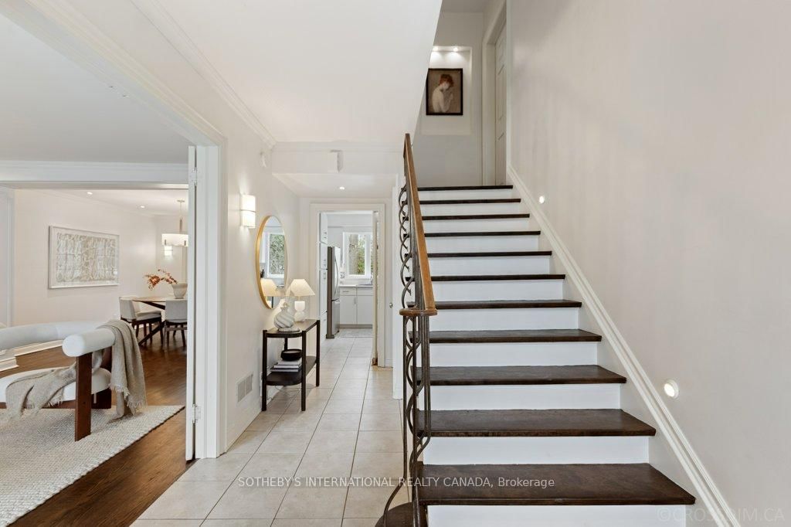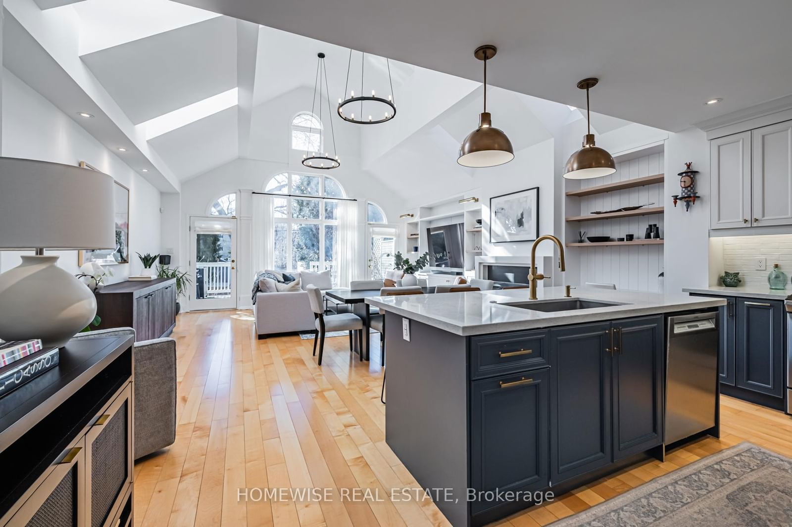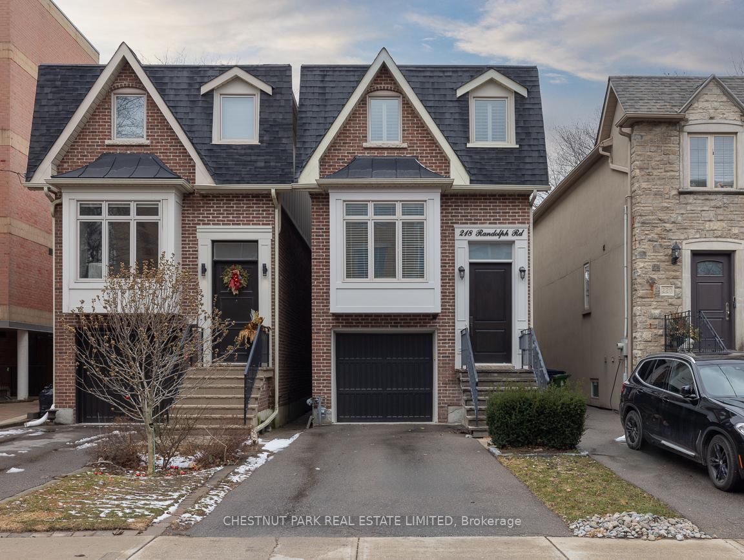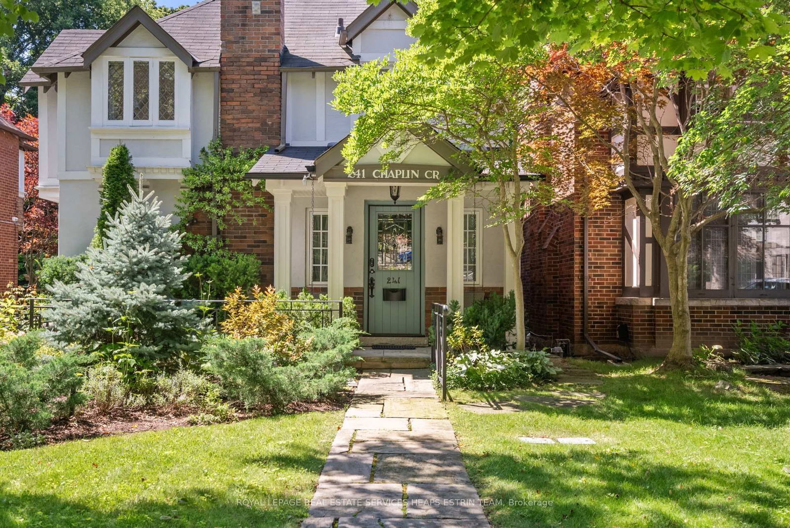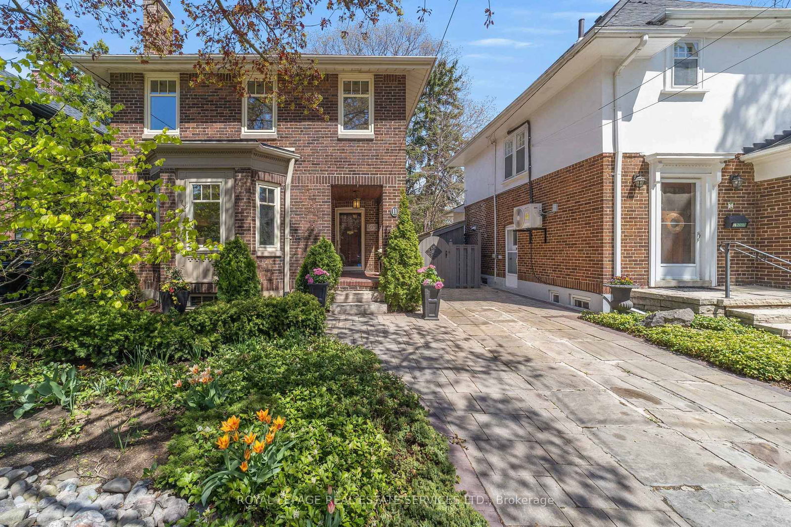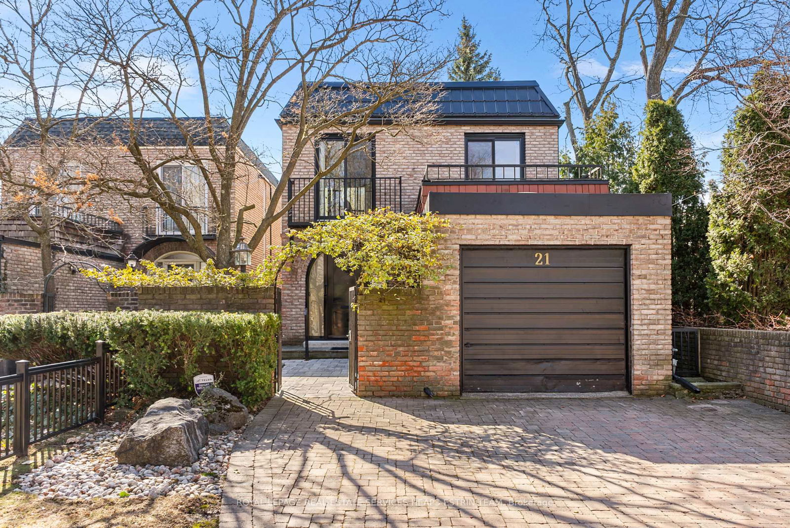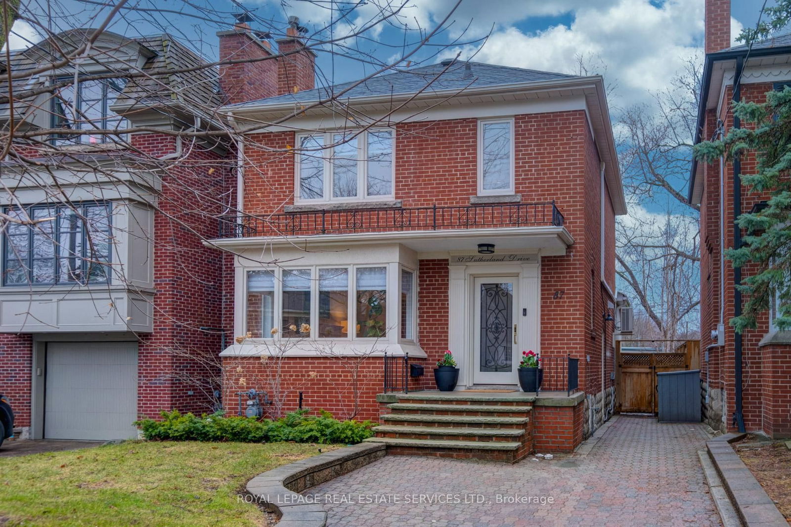Overview
-
Property Type
Detached, 2-Storey
-
Bedrooms
3 + 1
-
Bathrooms
2
-
Basement
Finished
-
Kitchen
1
-
Total Parking
3 (1 Attached Garage)
-
Lot Size
144x35 (Feet)
-
Taxes
$11,616.30 (2024)
-
Type
Freehold
Property description for 180 Moore Avenue, Toronto, Rosedale-Moore Park, M4T 1V8
Open house for 180 Moore Avenue, Toronto, Rosedale-Moore Park, M4T 1V8

Property History for 180 Moore Avenue, Toronto, Rosedale-Moore Park, M4T 1V8
This property has been sold 11 times before.
To view this property's sale price history please sign in or register
Local Real Estate Price Trends
Active listings
Average Selling Price of a Detached
April 2025
$3,338,599
Last 3 Months
$3,867,255
Last 12 Months
$4,769,679
April 2024
$5,001,652
Last 3 Months LY
$3,897,628
Last 12 Months LY
$4,014,821
Change
Change
Change
Historical Average Selling Price of a Detached in Rosedale-Moore Park
Average Selling Price
3 years ago
$3,693,030
Average Selling Price
5 years ago
$3,153,775
Average Selling Price
10 years ago
$2,488,682
Change
Change
Change
Number of Detached Sold
April 2025
7
Last 3 Months
5
Last 12 Months
7
April 2024
10
Last 3 Months LY
7
Last 12 Months LY
6
Change
Change
Change
How many days Detached takes to sell (DOM)
April 2025
6
Last 3 Months
21
Last 12 Months
28
April 2024
5
Last 3 Months LY
20
Last 12 Months LY
25
Change
Change
Change
Average Selling price
Inventory Graph
Mortgage Calculator
This data is for informational purposes only.
|
Mortgage Payment per month |
|
|
Principal Amount |
Interest |
|
Total Payable |
Amortization |
Closing Cost Calculator
This data is for informational purposes only.
* A down payment of less than 20% is permitted only for first-time home buyers purchasing their principal residence. The minimum down payment required is 5% for the portion of the purchase price up to $500,000, and 10% for the portion between $500,000 and $1,500,000. For properties priced over $1,500,000, a minimum down payment of 20% is required.

