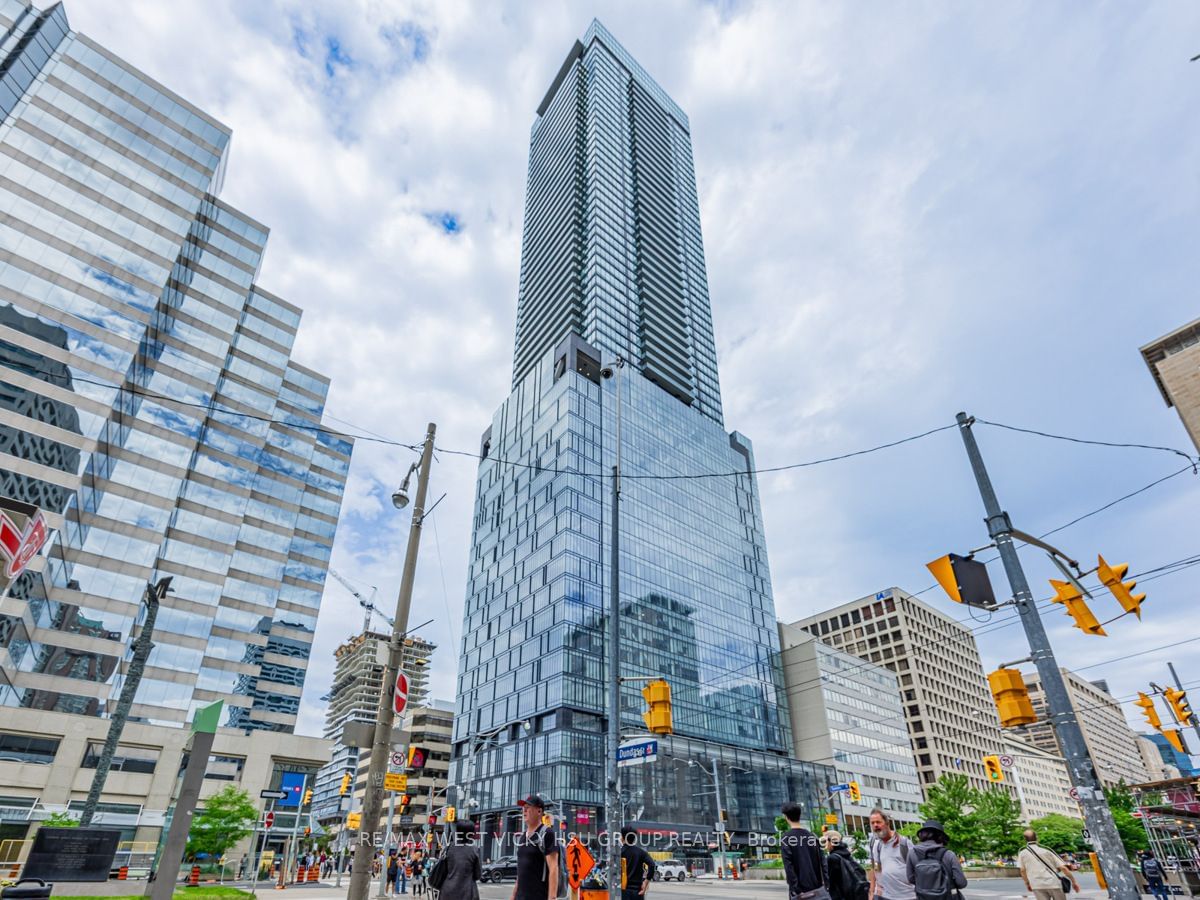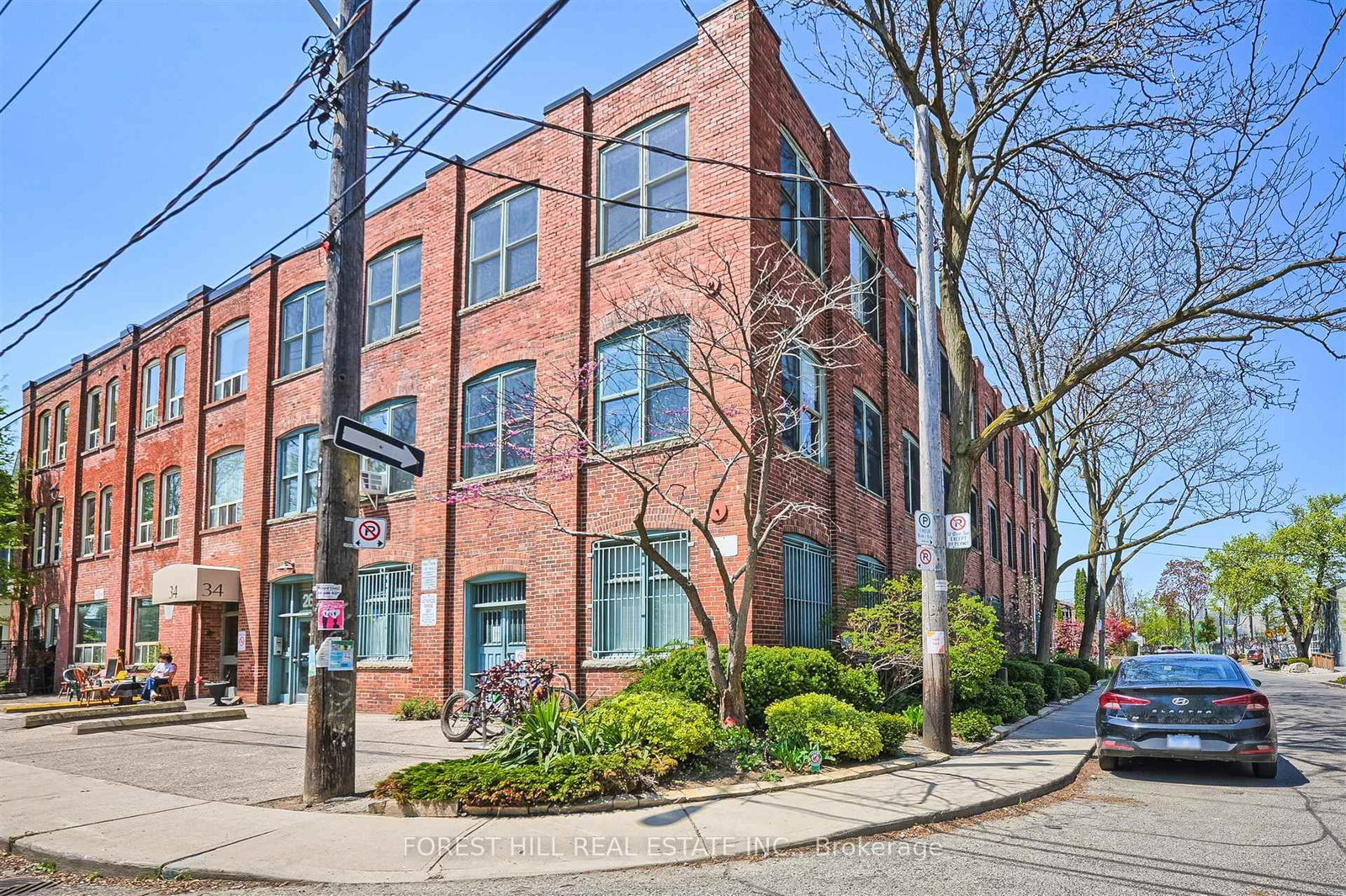Overview
-
Property Type
Condo Apt, Apartment
-
Bedrooms
3 + 1
-
Bathrooms
3
-
Square Feet
1800-1999
-
Exposure
South West
-
Total Parking
2 Other Garage
-
Maintenance
$2,303
-
Taxes
$9,380.84 (2025)
-
Balcony
Open
Property Description
Property description for 3810/3811-8 Park Road, Toronto
Schools
Create your free account to explore schools near 3810/3811-8 Park Road, Toronto.
Neighbourhood Amenities & Points of Interest
Find amenities near 3810/3811-8 Park Road, Toronto
There are no amenities available for this property at the moment.
Local Real Estate Price Trends for Condo Apt in Rosedale-Moore Park
Active listings
Average Selling Price of a Condo Apt
October 2025
$2,711,857
Last 3 Months
$2,084,793
Last 12 Months
$1,472,932
October 2024
$1,208,333
Last 3 Months LY
$1,161,940
Last 12 Months LY
$1,302,372
Change
Change
Change
Historical Average Selling Price of a Condo Apt in Rosedale-Moore Park
Average Selling Price
3 years ago
$762,000
Average Selling Price
5 years ago
$1,483,773
Average Selling Price
10 years ago
$669,557
Change
Change
Change
Number of Condo Apt Sold
October 2025
7
Last 3 Months
7
Last 12 Months
6
October 2024
12
Last 3 Months LY
8
Last 12 Months LY
8
Change
Change
Change
How many days Condo Apt takes to sell (DOM)
October 2025
30
Last 3 Months
41
Last 12 Months
36
October 2024
23
Last 3 Months LY
27
Last 12 Months LY
28
Change
Change
Change
Average Selling price
Inventory Graph
Mortgage Calculator
This data is for informational purposes only.
|
Mortgage Payment per month |
|
|
Principal Amount |
Interest |
|
Total Payable |
Amortization |
Closing Cost Calculator
This data is for informational purposes only.
* A down payment of less than 20% is permitted only for first-time home buyers purchasing their principal residence. The minimum down payment required is 5% for the portion of the purchase price up to $500,000, and 10% for the portion between $500,000 and $1,500,000. For properties priced over $1,500,000, a minimum down payment of 20% is required.
































































