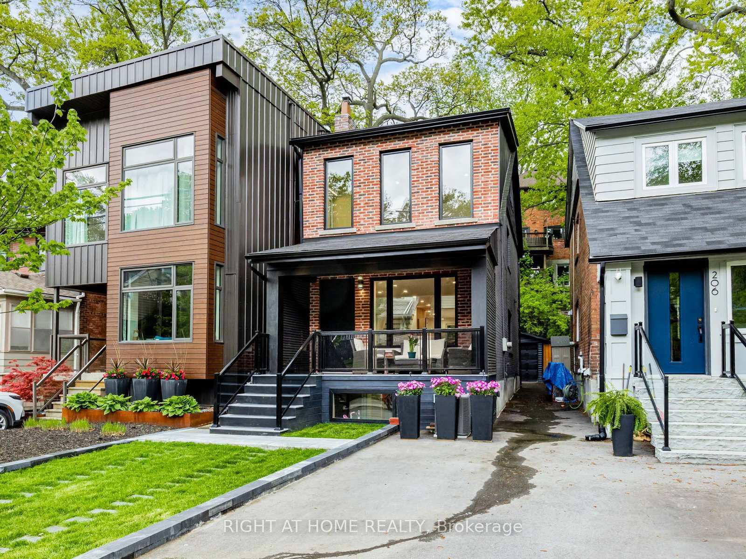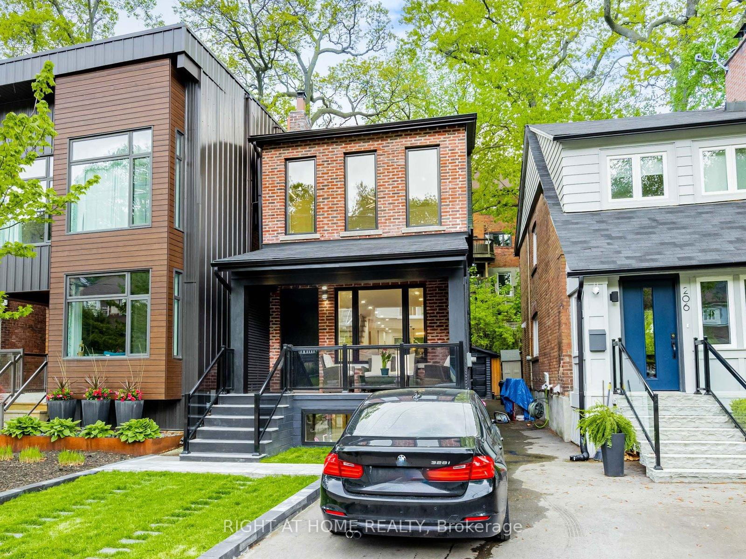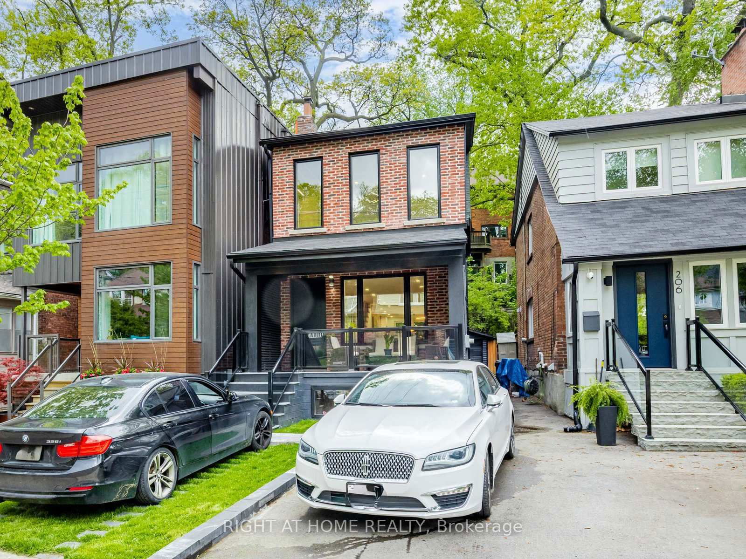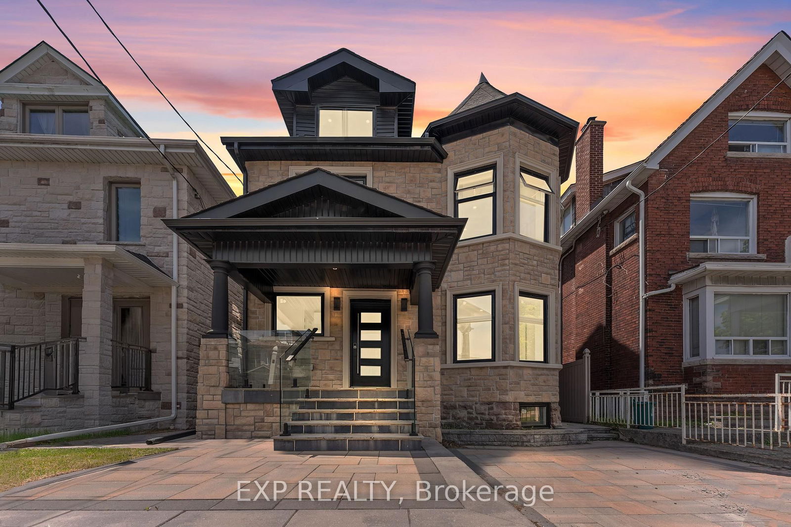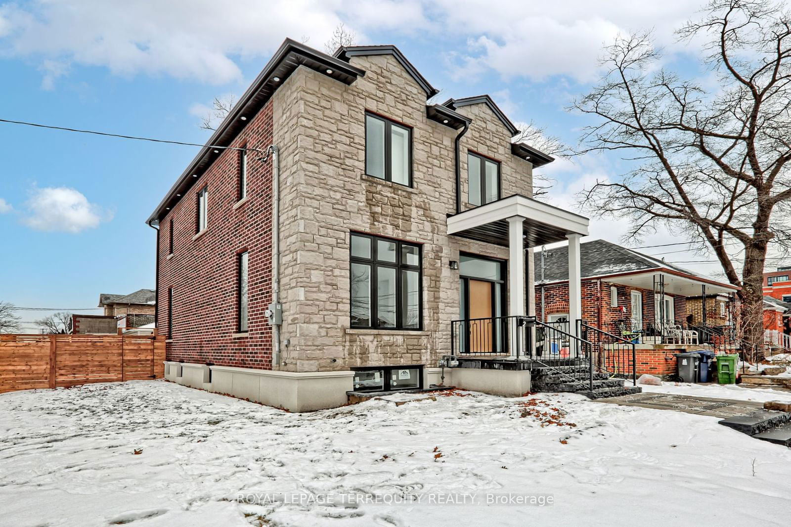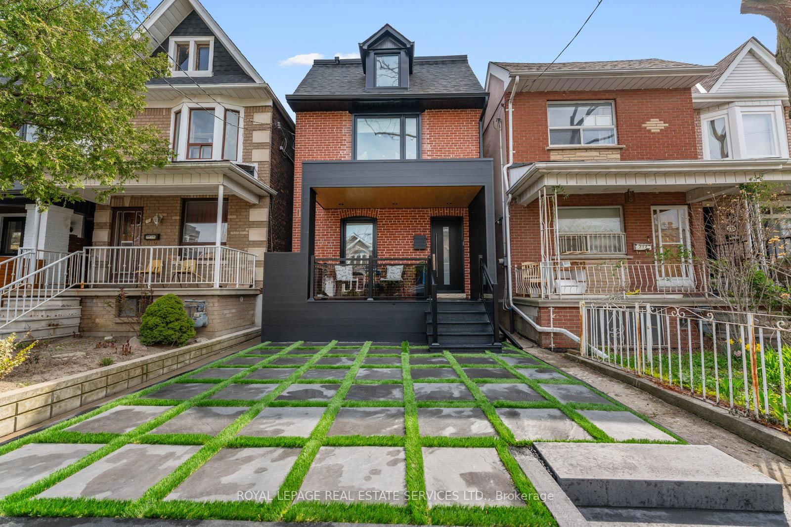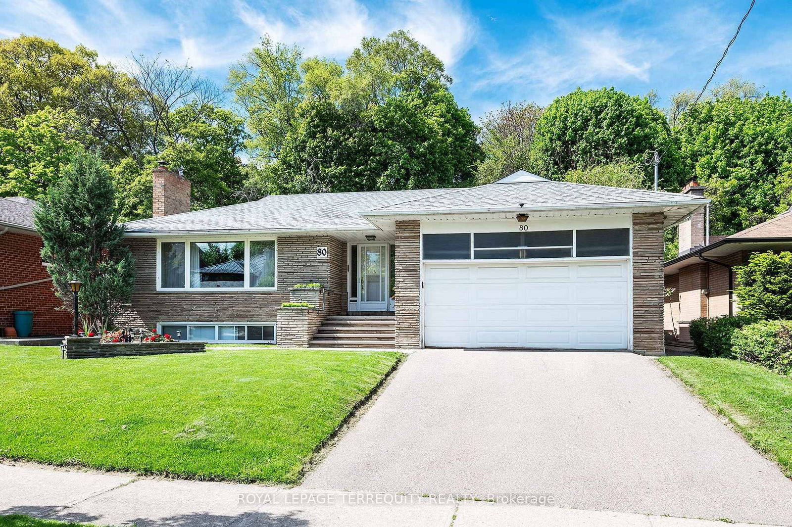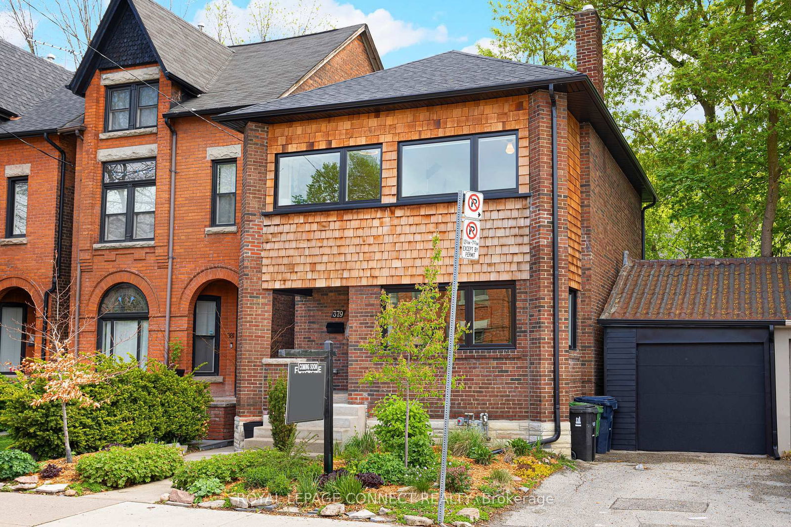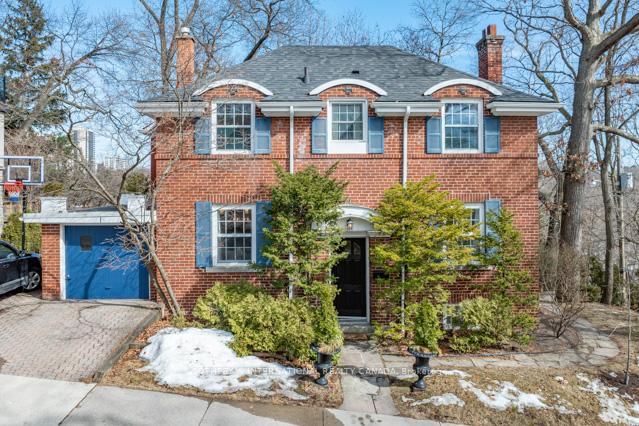Overview
-
Property Type
Detached, 2-Storey
-
Bedrooms
3 + 1
-
Bathrooms
3
-
Basement
Finished
-
Kitchen
1
-
Total Parking
2 (1 Detached Garage)
-
Lot Size
88.5x20.58 (Feet)
-
Taxes
$6,531.00 (2024)
-
Type
Freehold
Property description for 204 Clendenan Avenue, Toronto, Runnymede-Bloor West Village, M6P 2X2
Open house for 204 Clendenan Avenue, Toronto, Runnymede-Bloor West Village, M6P 2X2

Property History for 204 Clendenan Avenue, Toronto, Runnymede-Bloor West Village, M6P 2X2
This property has been sold 2 times before.
To view this property's sale price history please sign in or register
Local Real Estate Price Trends
Active listings
Average Selling Price of a Detached
May 2025
$8,186,577
Last 3 Months
$5,841,888
Last 12 Months
$3,787,169
May 2024
$6,406,011
Last 3 Months LY
$3,383,512
Last 12 Months LY
$4,583,911
Change
Change
Change
Historical Average Selling Price of a Detached in Runnymede-Bloor West Village
Average Selling Price
3 years ago
$7,681,167
Average Selling Price
5 years ago
$1,455,056
Average Selling Price
10 years ago
$7,510,080
Change
Change
Change
Number of Detached Sold
May 2025
7
Last 3 Months
15
Last 12 Months
7
May 2024
8
Last 3 Months LY
8
Last 12 Months LY
5
Change
Change
Change
How many days Detached takes to sell (DOM)
May 2025
7
Last 3 Months
10
Last 12 Months
12
May 2024
9
Last 3 Months LY
24
Last 12 Months LY
21
Change
Change
Change
Average Selling price
Inventory Graph
Mortgage Calculator
This data is for informational purposes only.
|
Mortgage Payment per month |
|
|
Principal Amount |
Interest |
|
Total Payable |
Amortization |
Closing Cost Calculator
This data is for informational purposes only.
* A down payment of less than 20% is permitted only for first-time home buyers purchasing their principal residence. The minimum down payment required is 5% for the portion of the purchase price up to $500,000, and 10% for the portion between $500,000 and $1,500,000. For properties priced over $1,500,000, a minimum down payment of 20% is required.

