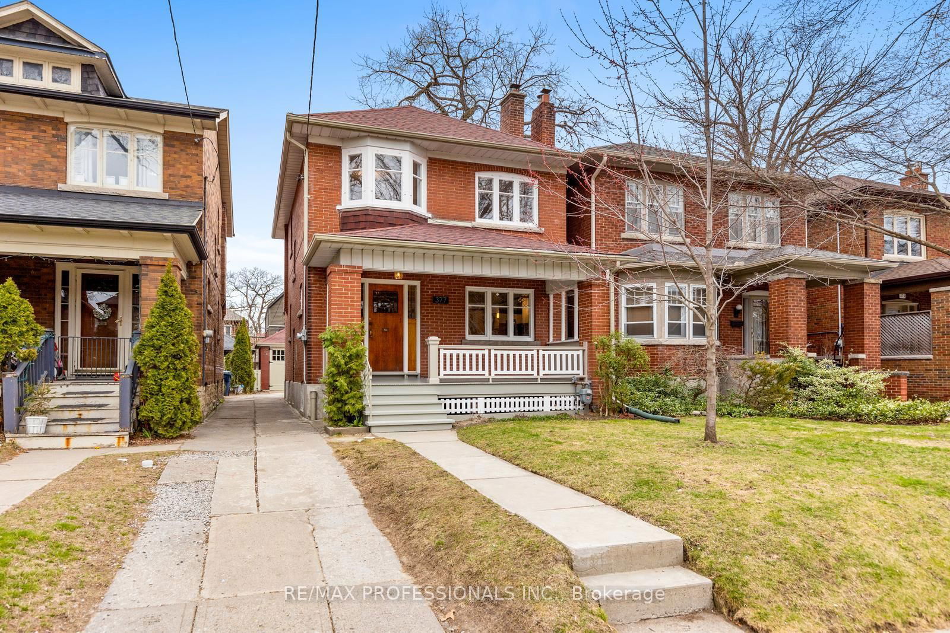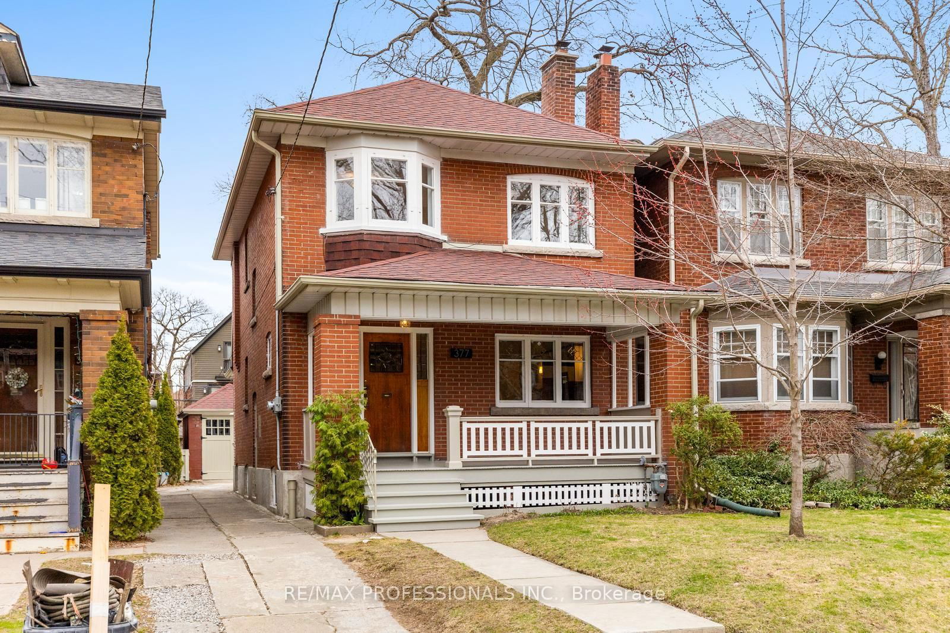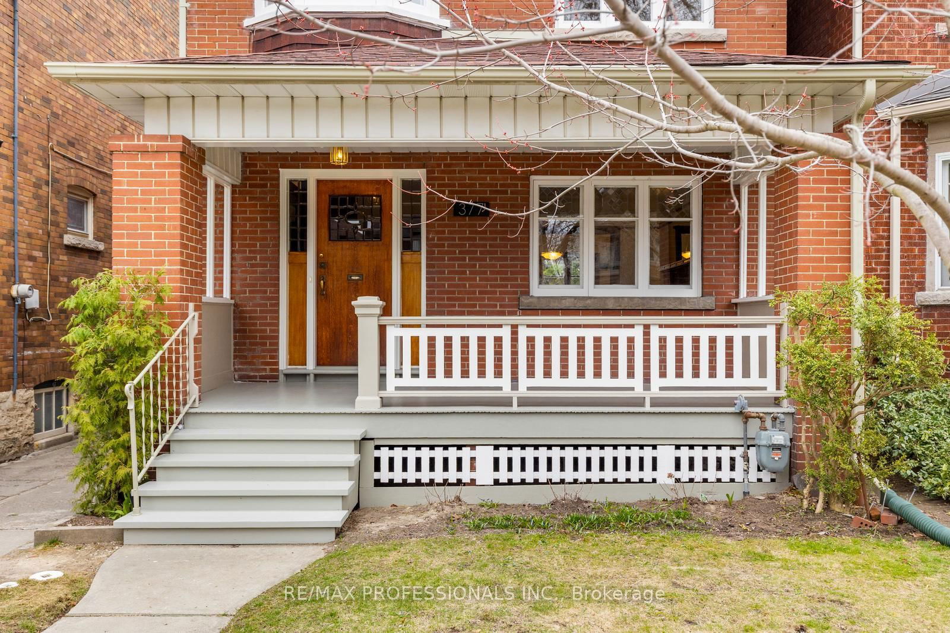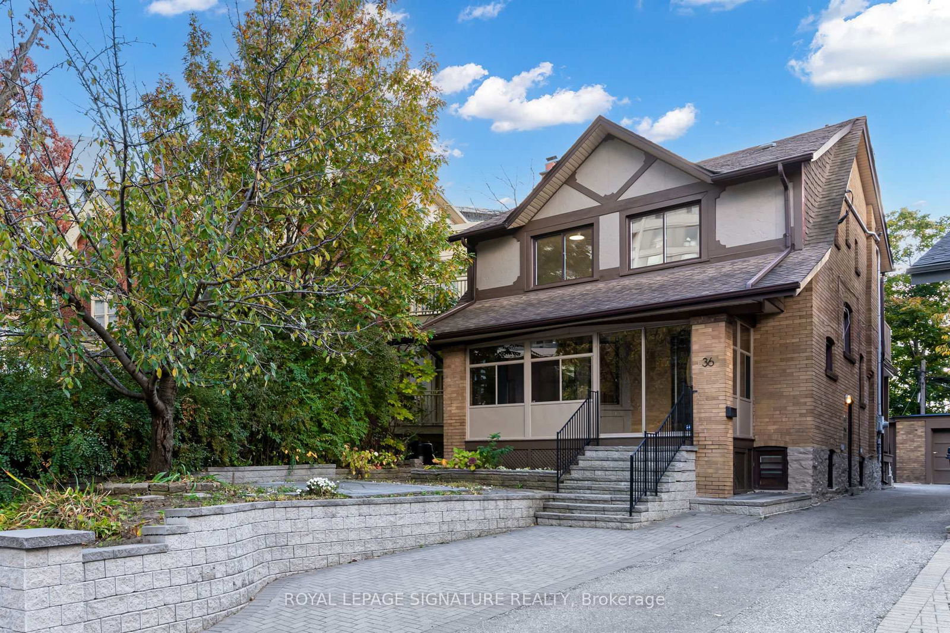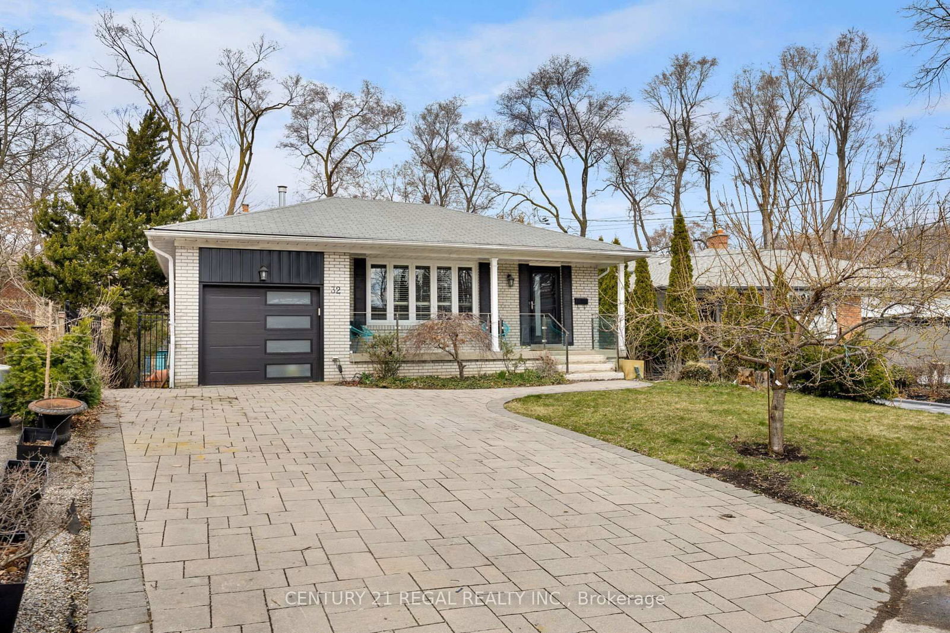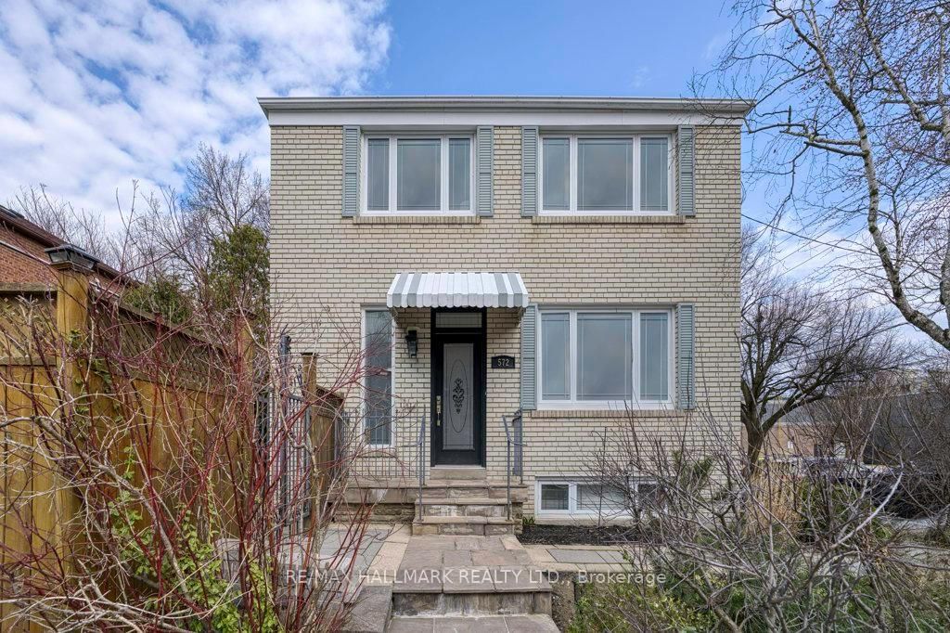Overview
-
Property Type
Detached, 2-Storey
-
Bedrooms
4 + 1
-
Bathrooms
2
-
Basement
Part Fin
-
Kitchen
1
-
Total Parking
1 Detached Garage
-
Lot Size
109.17x25 (Feet)
-
Taxes
$7,289.00 (2024)
-
Type
Freehold
Property description for 377 Armadale Avenue, Toronto, Runnymede-Bloor West Village, M6S 3X7
Open house for 377 Armadale Avenue, Toronto, Runnymede-Bloor West Village, M6S 3X7

Local Real Estate Price Trends
Active listings
Historical Average Selling Price of a Detached in Runnymede-Bloor West Village
Average Selling Price
3 years ago
$1,795,909
Average Selling Price
5 years ago
$1,132,750
Average Selling Price
10 years ago
$1,069,352
Change
Change
Change
Number of Detached Sold
April 2025
13
Last 3 Months
8
Last 12 Months
6
April 2024
7
Last 3 Months LY
7
Last 12 Months LY
5
Change
Change
Change
Average Selling price
Inventory Graph
Mortgage Calculator
This data is for informational purposes only.
|
Mortgage Payment per month |
|
|
Principal Amount |
Interest |
|
Total Payable |
Amortization |
Closing Cost Calculator
This data is for informational purposes only.
* A down payment of less than 20% is permitted only for first-time home buyers purchasing their principal residence. The minimum down payment required is 5% for the portion of the purchase price up to $500,000, and 10% for the portion between $500,000 and $1,500,000. For properties priced over $1,500,000, a minimum down payment of 20% is required.

