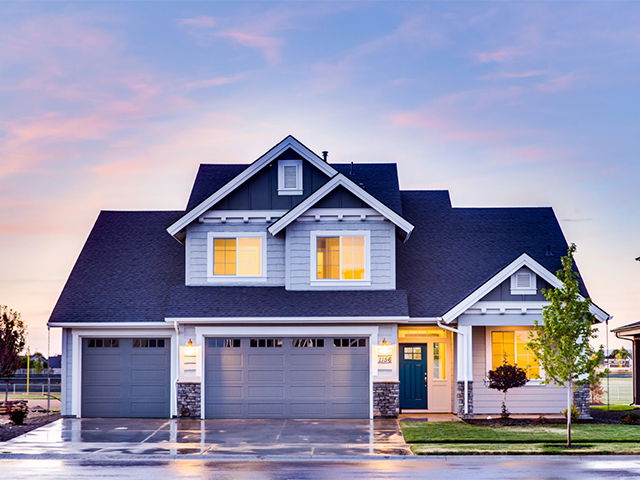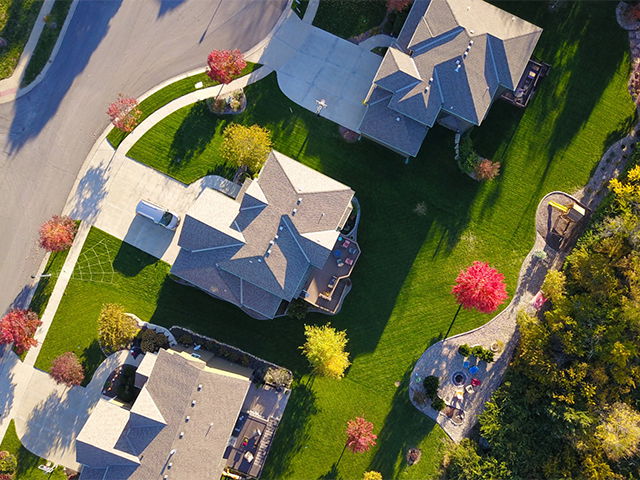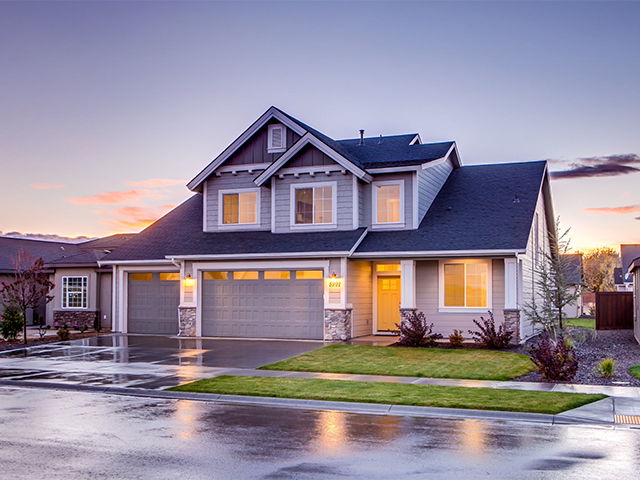Overview
-
Property Type
tDdceaeh, sklpi tacB4
-
Bedrooms
4
-
Bathrooms
2
-
Basement
r FPaitn
-
Kitchen
1
-
Total Parking
6 (2 atcdhAet Garage)
-
Lot Size
114.42x.5406 (eFet)
-
Taxes
$7,878.00 (2024)
-
Type
Freehold
Property description for 922 usRtci Road, Toronto, Rustic, L1W 6M3
Property History for 922 usRtci Road, Toronto, Rustic, L1W 6M3
This property has been sold 6 times before.
To view this property's sale price history please sign in or register
Estimated price
Local Real Estate Price Trends
Active listings
Average Selling Price of a tDdceaeh
May 2025
$8,000,001
Last 3 Months
$3,249,134
Last 12 Months
$2,278,168
May 2024
$3,535,915
Last 3 Months LY
$2,809,417
Last 12 Months LY
$3,042,622
Change
Change
Change
Historical Average Selling Price of a tDdceaeh in Rustic
Average Selling Price
3 years ago
$731,008
Average Selling Price
5 years ago
$30,120
Average Selling Price
10 years ago
$507,036
Change
Change
Change
Number of tDdceaeh Sold
May 2025
1
Last 3 Months
2
Last 12 Months
2
May 2024
6
Last 3 Months LY
5
Last 12 Months LY
3
Change
Change
Change
How many days tDdceaeh takes to sell (DOM)
May 2025
19
Last 3 Months
22
Last 12 Months
93
May 2024
1
Last 3 Months LY
10
Last 12 Months LY
19
Change
Change
Change
Average Selling price
Inventory Graph
Mortgage Calculator
This data is for informational purposes only.
|
Mortgage Payment per month |
|
|
Principal Amount |
Interest |
|
Total Payable |
Amortization |
Closing Cost Calculator
This data is for informational purposes only.
* A down payment of less than 20% is permitted only for first-time home buyers purchasing their principal residence. The minimum down payment required is 5% for the portion of the purchase price up to $500,000, and 10% for the portion between $500,000 and $1,500,000. For properties priced over $1,500,000, a minimum down payment of 20% is required.





