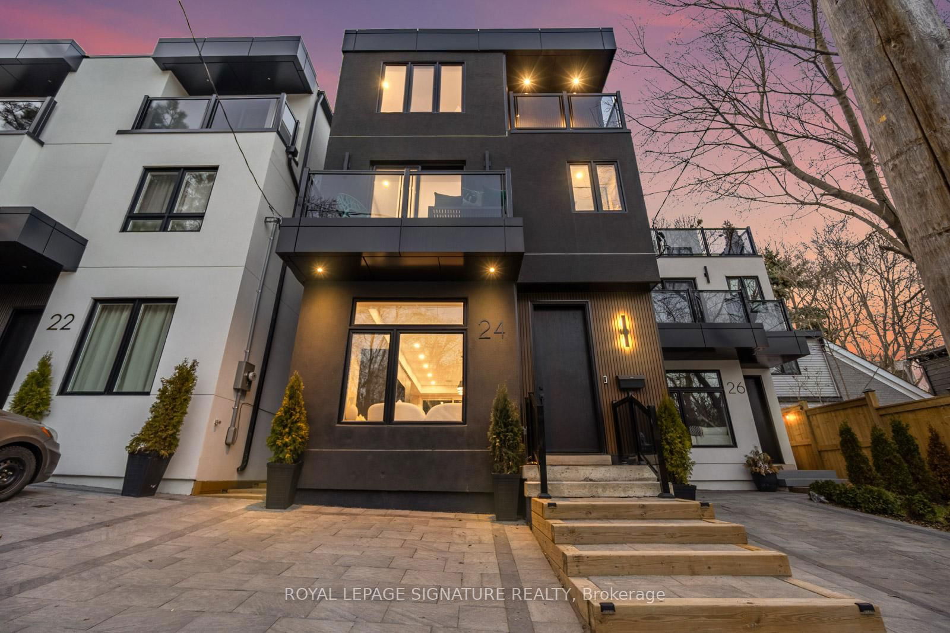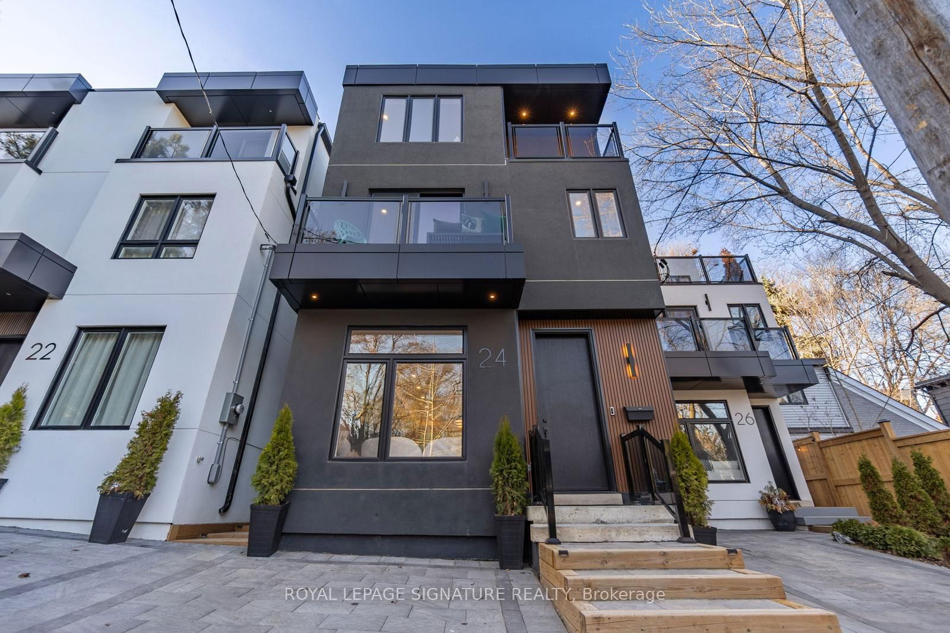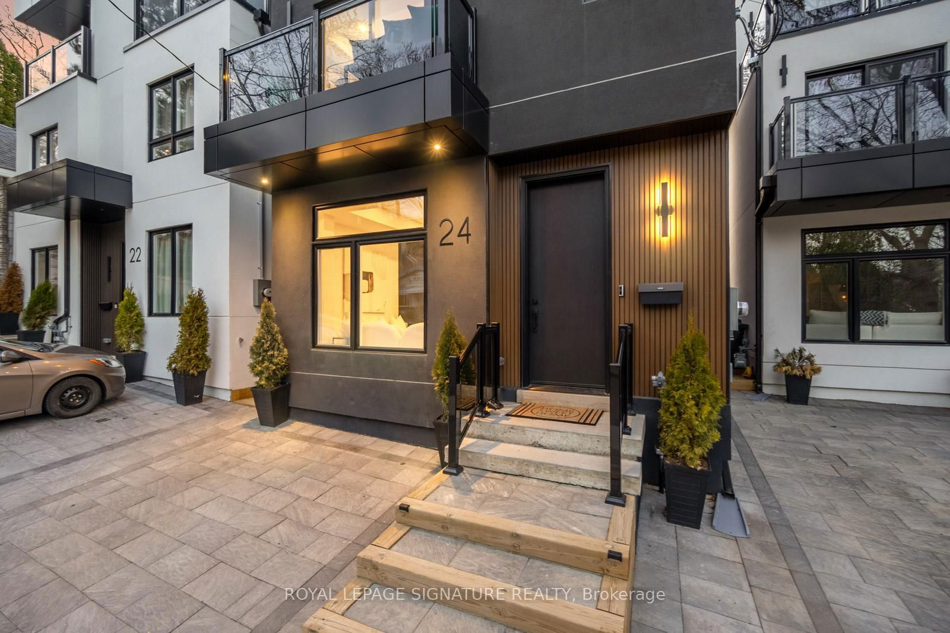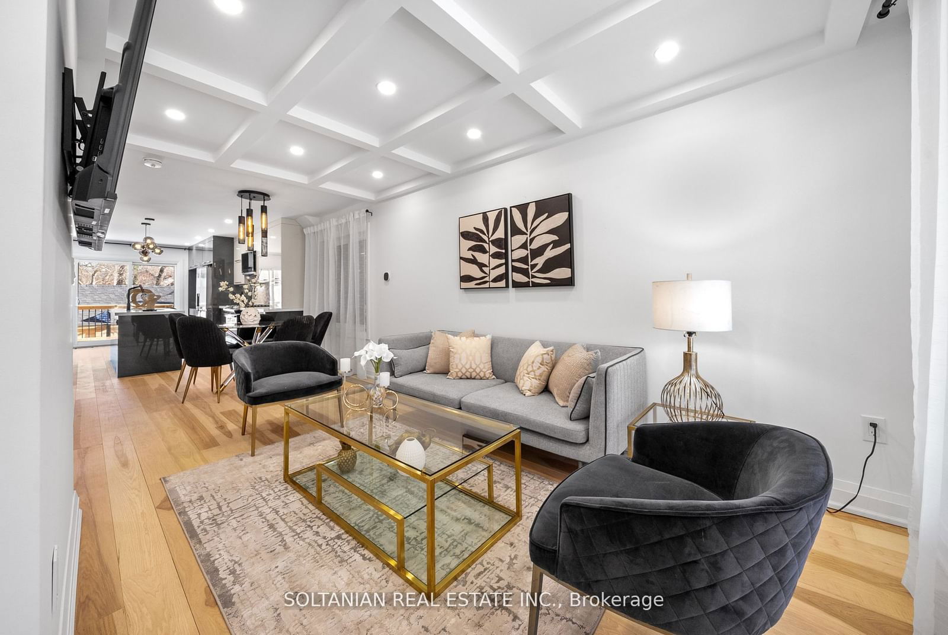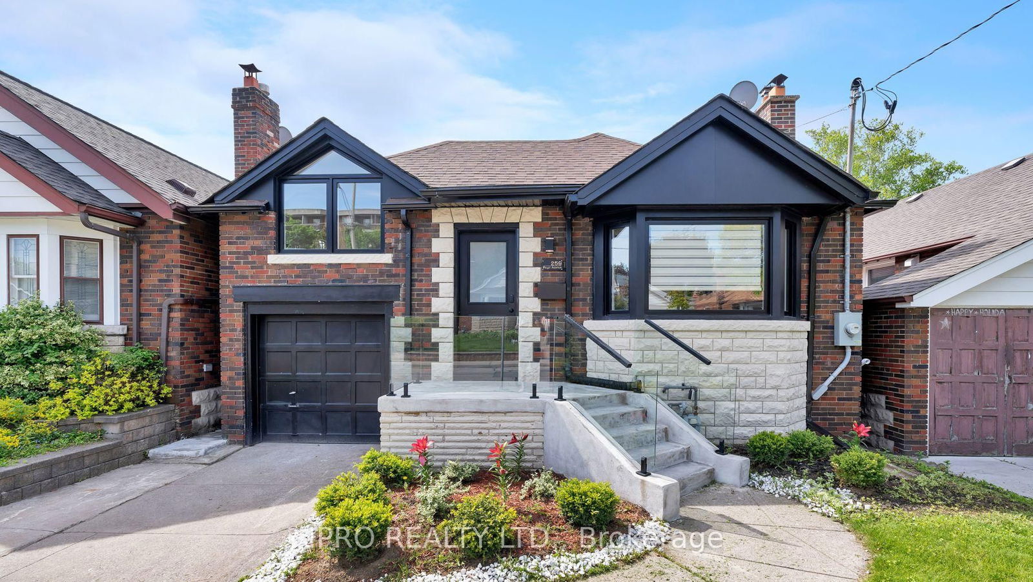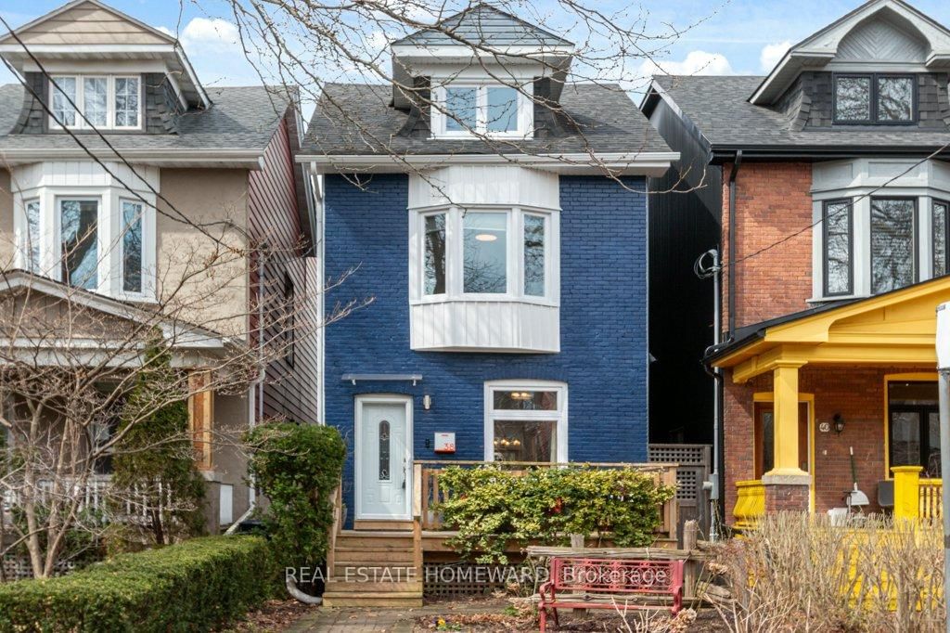Overview
-
Property Type
Detached, 3-Storey
-
Bedrooms
3
-
Bathrooms
4
-
Basement
None
-
Kitchen
1
-
Total Parking
1
-
Lot Size
110.14x23 (Feet)
-
Taxes
n/a
-
Type
Freehold
Property description for 24 Harriet Street, Toronto, South Riverdale, M4L 2E9
Open house for 24 Harriet Street, Toronto, South Riverdale, M4L 2E9
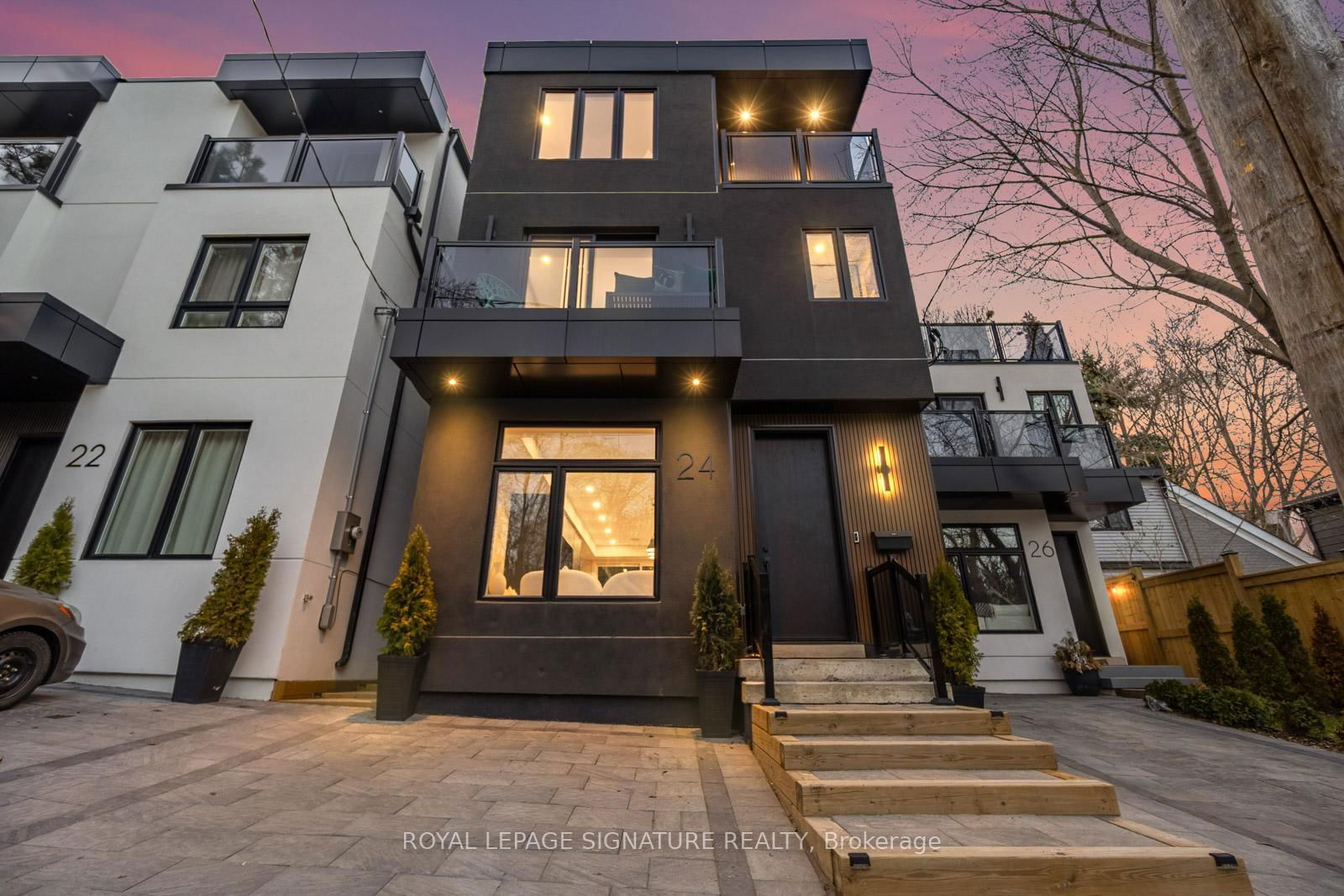
Property History for 24 Harriet Street, Toronto, South Riverdale, M4L 2E9
This property has been sold 1 time before.
To view this property's sale price history please sign in or register
Local Real Estate Price Trends
Active listings
Average Selling Price of a Detached
May 2025
$1,801,739
Last 3 Months
$3,989,115
Last 12 Months
$3,097,936
May 2024
$6,863,614
Last 3 Months LY
$3,961,408
Last 12 Months LY
$3,356,345
Change
Change
Change
Historical Average Selling Price of a Detached in South Riverdale
Average Selling Price
3 years ago
$2,400,043
Average Selling Price
5 years ago
$76,105
Average Selling Price
10 years ago
$969,259
Change
Change
Change
How many days Detached takes to sell (DOM)
May 2025
2
Last 3 Months
7
Last 12 Months
15
May 2024
16
Last 3 Months LY
9
Last 12 Months LY
25
Change
Change
Change
Average Selling price
Mortgage Calculator
This data is for informational purposes only.
|
Mortgage Payment per month |
|
|
Principal Amount |
Interest |
|
Total Payable |
Amortization |
Closing Cost Calculator
This data is for informational purposes only.
* A down payment of less than 20% is permitted only for first-time home buyers purchasing their principal residence. The minimum down payment required is 5% for the portion of the purchase price up to $500,000, and 10% for the portion between $500,000 and $1,500,000. For properties priced over $1,500,000, a minimum down payment of 20% is required.

