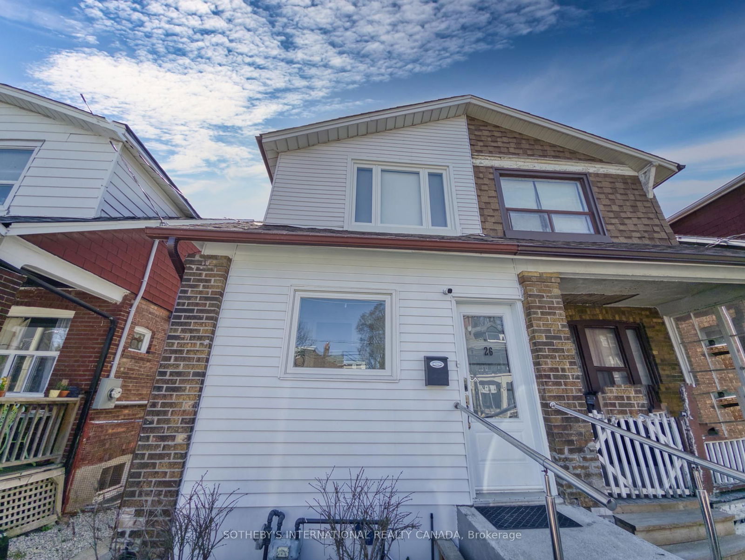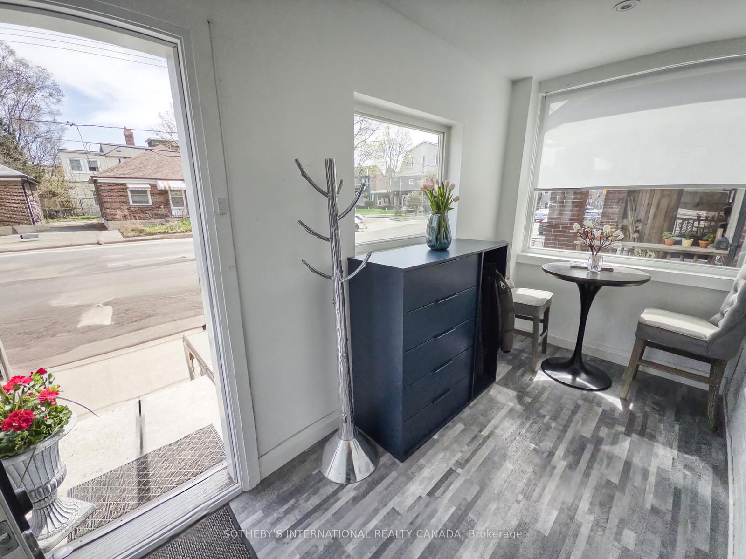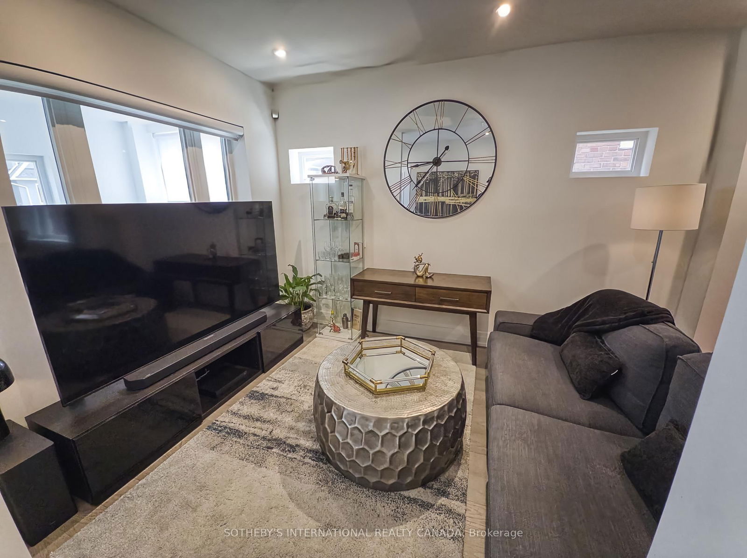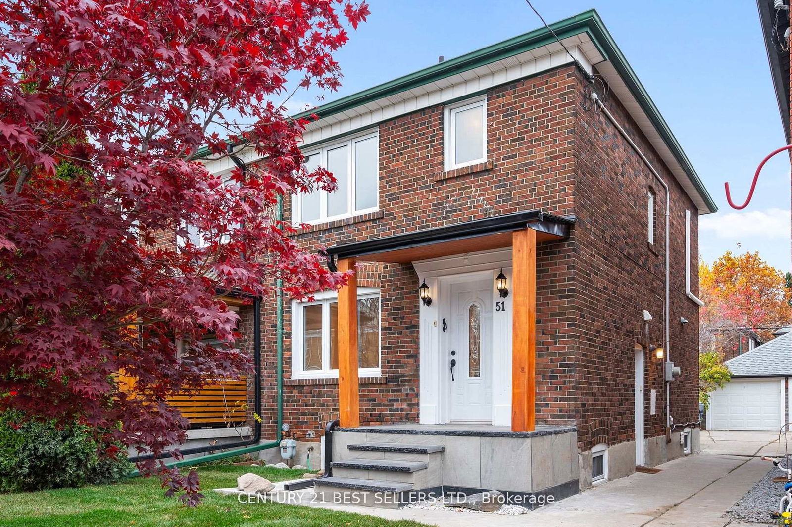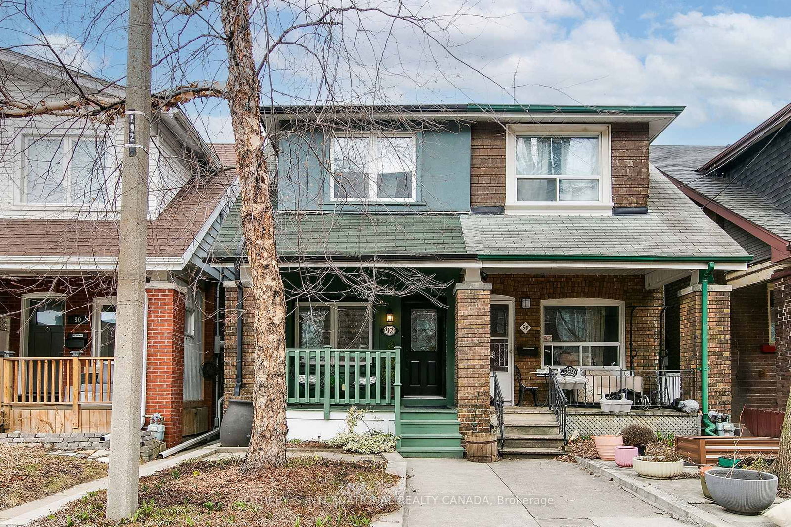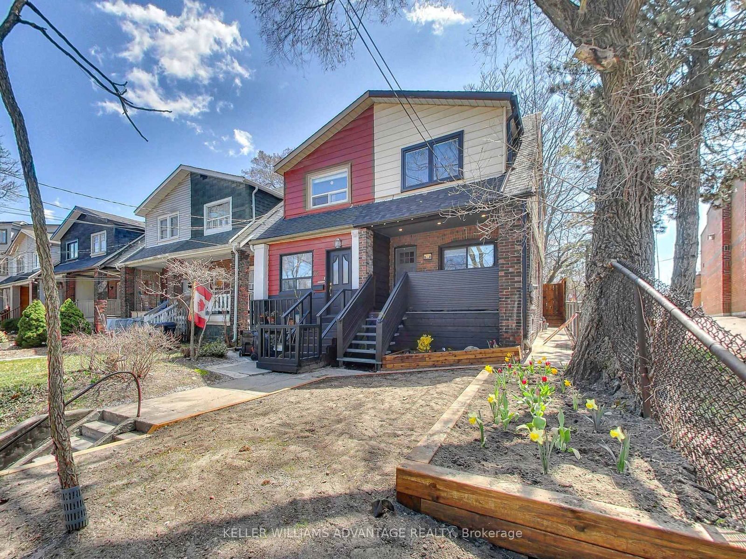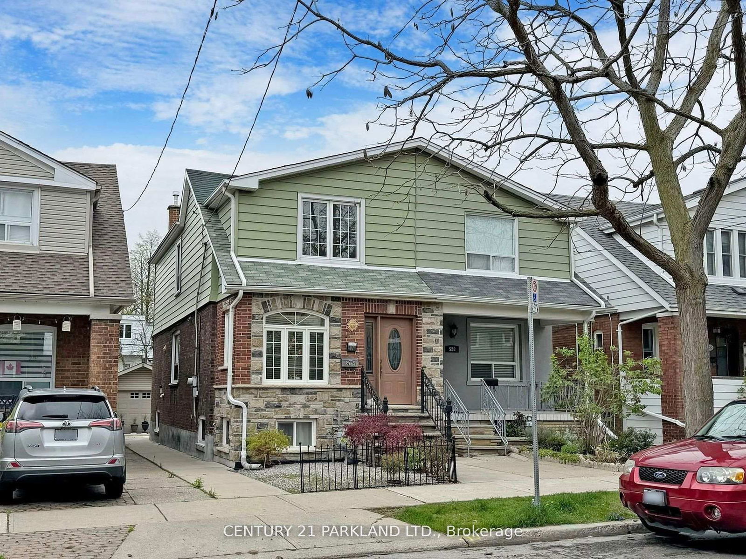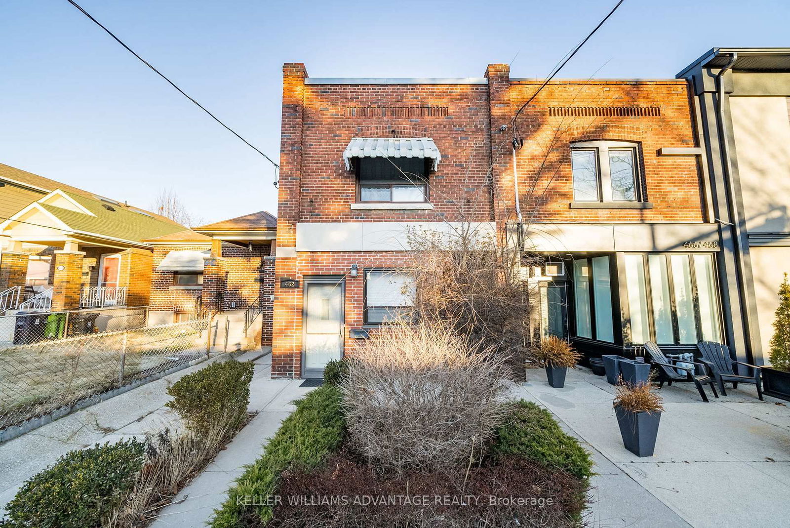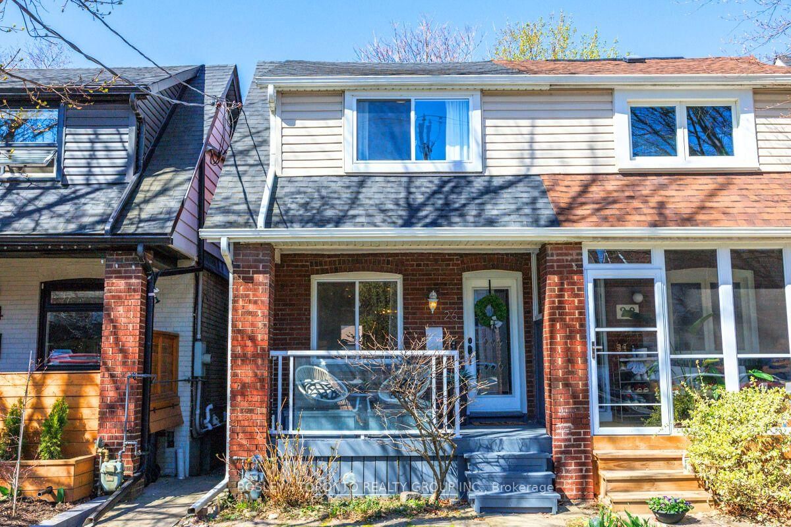Overview
-
Property Type
Semi-Detached, 2-Storey
-
Bedrooms
3 + 1
-
Bathrooms
2
-
Basement
Finished
-
Kitchen
1
-
Total Parking
n/a
-
Lot Size
108x17 (Feet)
-
Taxes
$5,390.00 (2025)
-
Type
Freehold
Property description for 26 Greenwood Avenue, Toronto, South Riverdale, M4L 2P4
Open house for 26 Greenwood Avenue, Toronto, South Riverdale, M4L 2P4

Property History for 26 Greenwood Avenue, Toronto, South Riverdale, M4L 2P4
This property has been sold 2 times before.
To view this property's sale price history please sign in or register
Local Real Estate Price Trends
Active listings
Average Selling Price of a Semi-Detached
April 2025
$1,341,036
Last 3 Months
$1,250,069
Last 12 Months
$1,326,488
April 2024
$1,542,111
Last 3 Months LY
$1,460,099
Last 12 Months LY
$1,301,692
Change
Change
Change
Historical Average Selling Price of a Semi-Detached in South Riverdale
Average Selling Price
3 years ago
$1,473,471
Average Selling Price
5 years ago
$1,246,425
Average Selling Price
10 years ago
$756,961
Change
Change
Change
Number of Semi-Detached Sold
April 2025
14
Last 3 Months
10
Last 12 Months
8
April 2024
9
Last 3 Months LY
9
Last 12 Months LY
9
Change
Change
Change
How many days Semi-Detached takes to sell (DOM)
April 2025
13
Last 3 Months
11
Last 12 Months
12
April 2024
11
Last 3 Months LY
22
Last 12 Months LY
14
Change
Change
Change
Average Selling price
Inventory Graph
Mortgage Calculator
This data is for informational purposes only.
|
Mortgage Payment per month |
|
|
Principal Amount |
Interest |
|
Total Payable |
Amortization |
Closing Cost Calculator
This data is for informational purposes only.
* A down payment of less than 20% is permitted only for first-time home buyers purchasing their principal residence. The minimum down payment required is 5% for the portion of the purchase price up to $500,000, and 10% for the portion between $500,000 and $1,500,000. For properties priced over $1,500,000, a minimum down payment of 20% is required.

