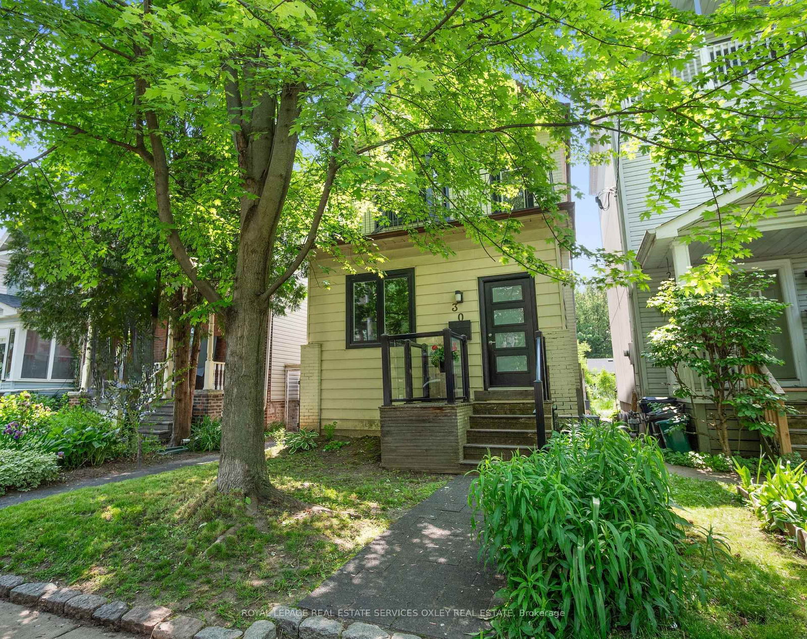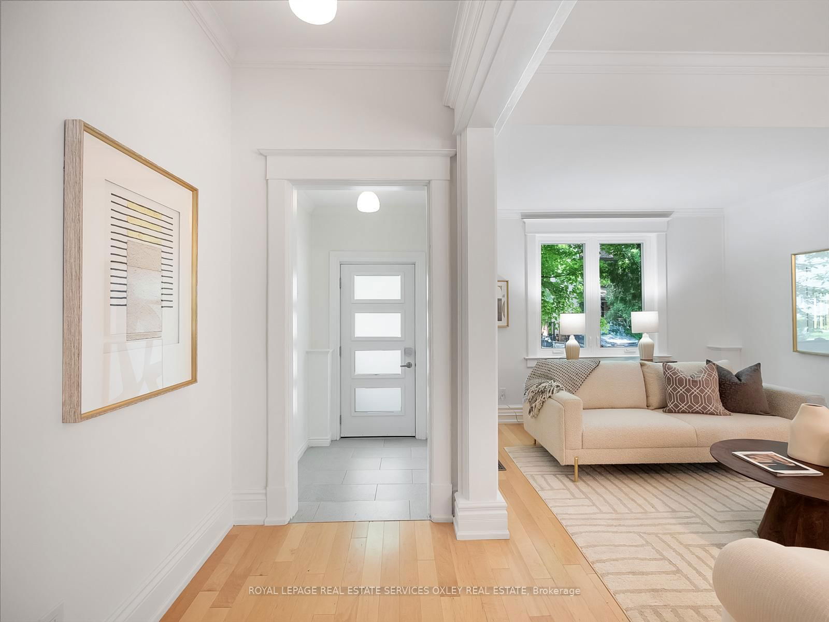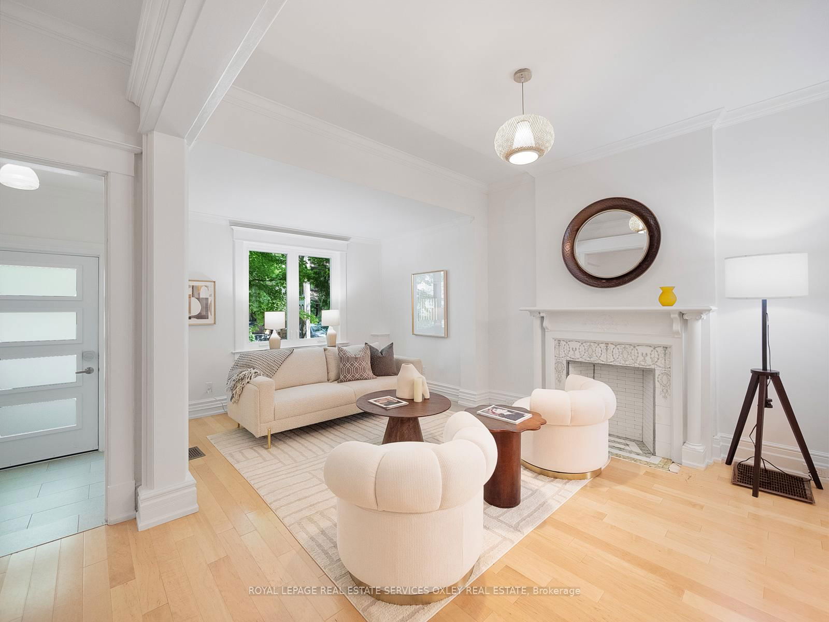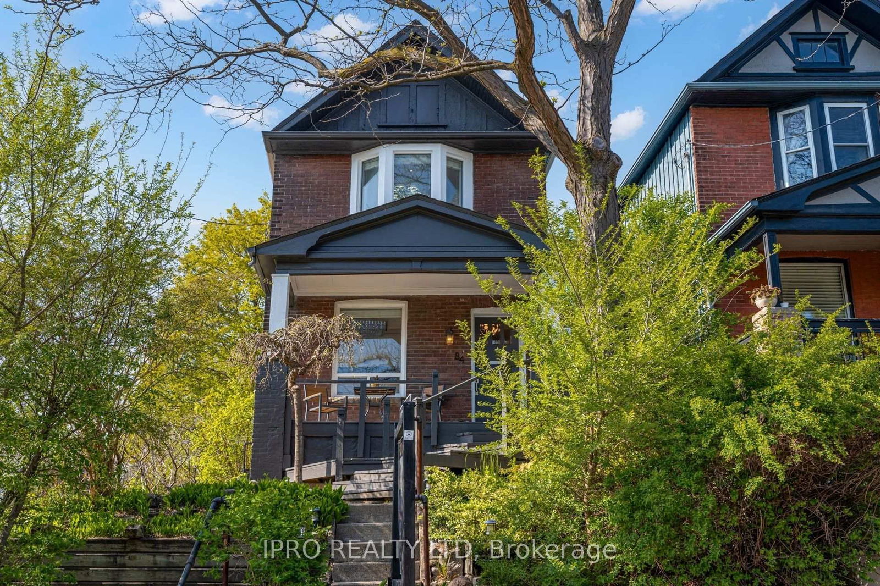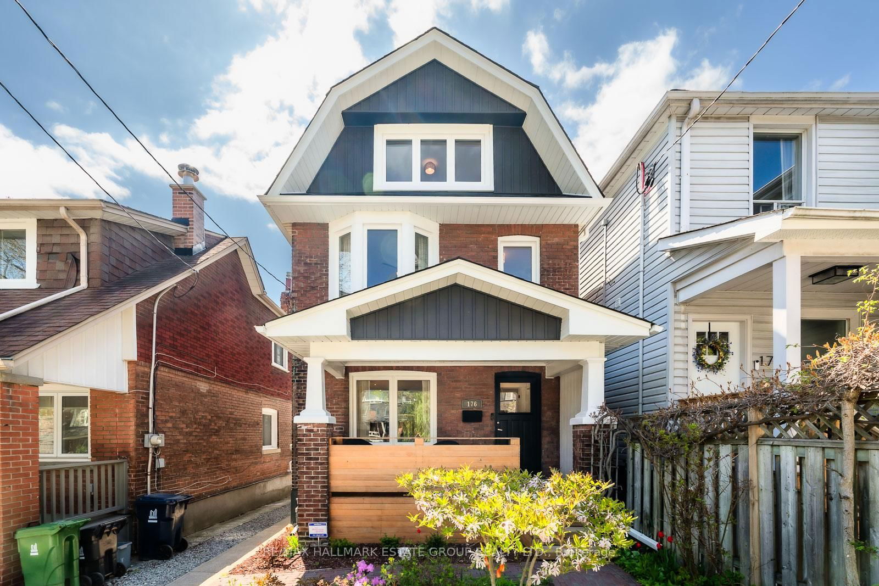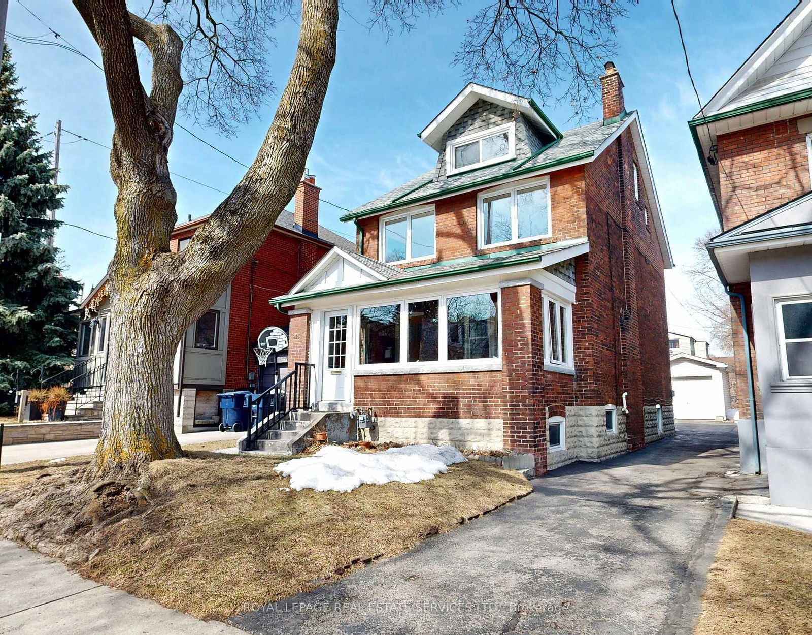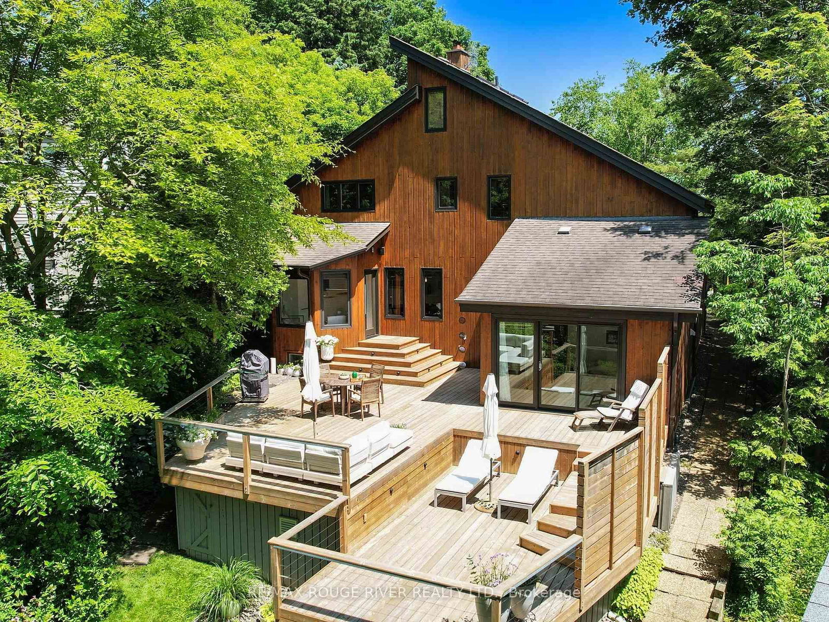Overview
-
Property Type
Detached, 2 1/2 Storey
-
Bedrooms
4 + 1
-
Bathrooms
3
-
Basement
Fin W/O
-
Kitchen
1 + 1
-
Total Parking
2 (1 Detached Garage)
-
Lot Size
128x22.45 (Feet)
-
Taxes
$7,209.07 (2025)
-
Type
Freehold
Property description for 30 Hastings Avenue, Toronto, South Riverdale, M4L 2L2
Open house for 30 Hastings Avenue, Toronto, South Riverdale, M4L 2L2

Property History for 30 Hastings Avenue, Toronto, South Riverdale, M4L 2L2
This property has been sold 2 times before.
To view this property's sale price history please sign in or register
Local Real Estate Price Trends
Active listings
Average Selling Price of a Detached
May 2025
$1,908,317
Last 3 Months
$3,986,889
Last 12 Months
$3,660,425
May 2024
$4,663,186
Last 3 Months LY
$1,575,229
Last 12 Months LY
$2,506,139
Change
Change
Change
Historical Average Selling Price of a Detached in South Riverdale
Average Selling Price
3 years ago
$204,403
Average Selling Price
5 years ago
$1,705,060
Average Selling Price
10 years ago
$995,926
Change
Change
Change
Number of Detached Sold
May 2025
5
Last 3 Months
7
Last 12 Months
4
May 2024
11
Last 3 Months LY
4
Last 12 Months LY
3
Change
Change
Change
How many days Detached takes to sell (DOM)
May 2025
20
Last 3 Months
13
Last 12 Months
18
May 2024
16
Last 3 Months LY
12
Last 12 Months LY
20
Change
Change
Change
Average Selling price
Inventory Graph
Mortgage Calculator
This data is for informational purposes only.
|
Mortgage Payment per month |
|
|
Principal Amount |
Interest |
|
Total Payable |
Amortization |
Closing Cost Calculator
This data is for informational purposes only.
* A down payment of less than 20% is permitted only for first-time home buyers purchasing their principal residence. The minimum down payment required is 5% for the portion of the purchase price up to $500,000, and 10% for the portion between $500,000 and $1,500,000. For properties priced over $1,500,000, a minimum down payment of 20% is required.

