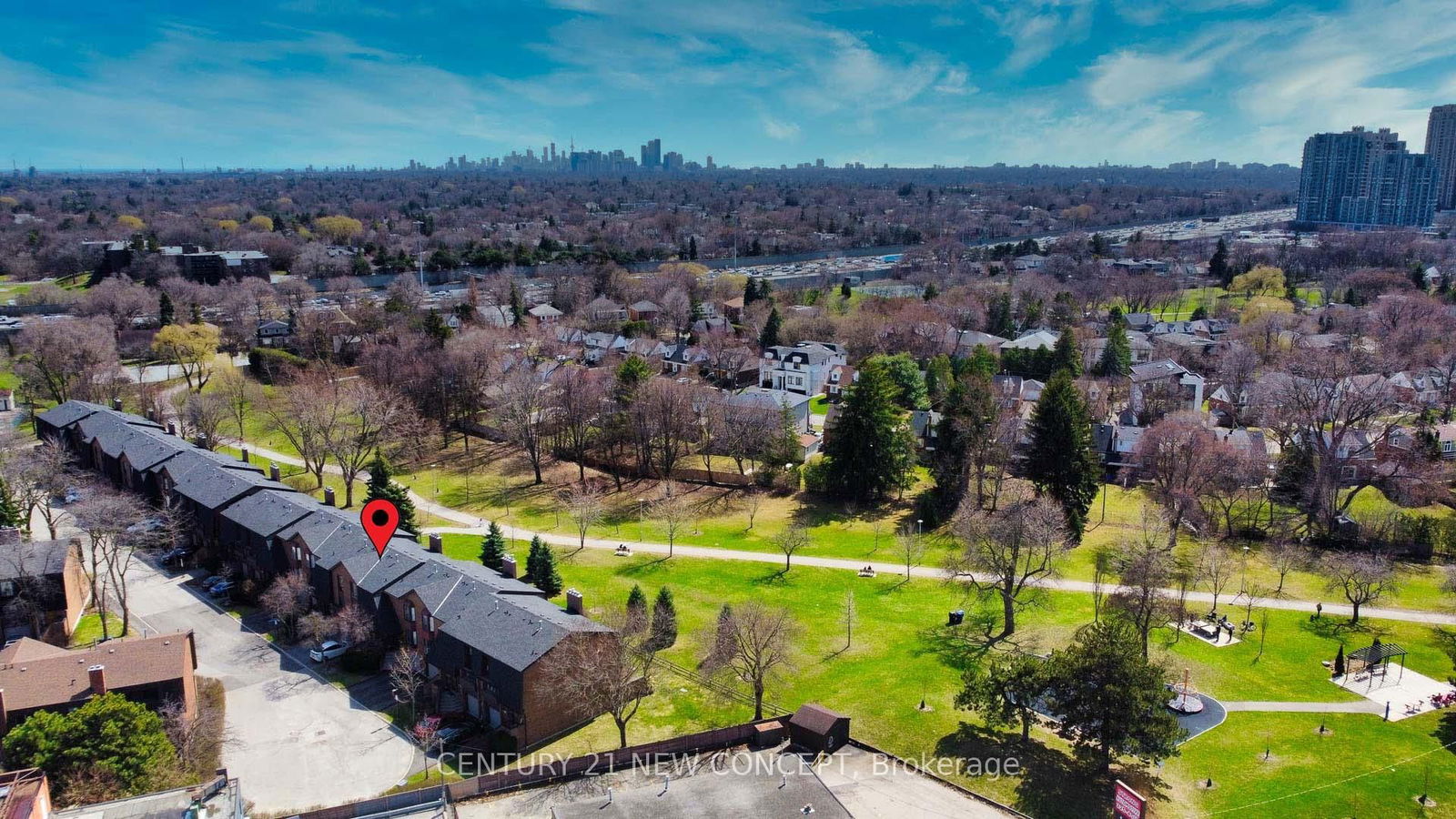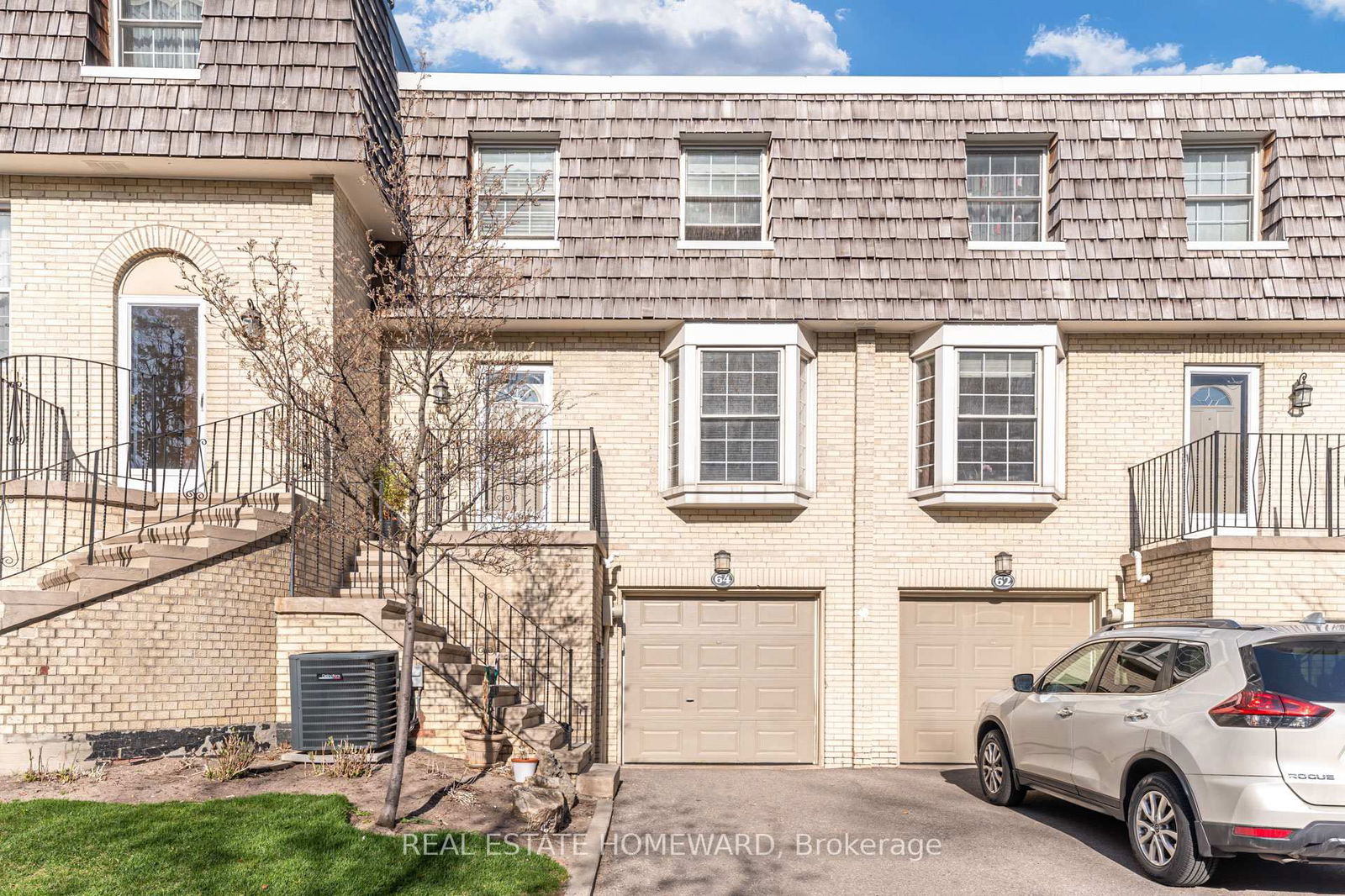Overview
-
Property Type
Condo Townhouse, 2-Storey
-
Bedrooms
3
-
Bathrooms
3
-
Square Feet
1400-1599
-
Exposure
Ns
-
Total Parking
2 (1 Built-In Garage)
-
Maintenance
$1,223
-
Taxes
$5,761.23 (2025)
-
Balcony
Open
Property Description
Property description for 101-138 Scenic Mill Way, Toronto
Schools
Create your free account to explore schools near 101-138 Scenic Mill Way, Toronto.
Neighbourhood Amenities & Points of Interest
Find amenities near 101-138 Scenic Mill Way, Toronto
There are no amenities available for this property at the moment.
Local Real Estate Price Trends for Condo Townhouse in St. Andrew-Windfields
Active listings
Average Selling Price of a Condo Townhouse
July 2025
$1,173,000
Last 3 Months
$962,720
Last 12 Months
$988,013
July 2024
$1,258,333
Last 3 Months LY
$1,294,222
Last 12 Months LY
$842,900
Change
Change
Change
Historical Average Selling Price of a Condo Townhouse in St. Andrew-Windfields
Average Selling Price
3 years ago
$1,134,750
Average Selling Price
5 years ago
$899,375
Average Selling Price
10 years ago
$735,833
Change
Change
Change
How many days Condo Townhouse takes to sell (DOM)
July 2025
46
Last 3 Months
30
Last 12 Months
25
July 2024
28
Last 3 Months LY
16
Last 12 Months LY
18
Change
Change
Change
Average Selling price
Mortgage Calculator
This data is for informational purposes only.
|
Mortgage Payment per month |
|
|
Principal Amount |
Interest |
|
Total Payable |
Amortization |
Closing Cost Calculator
This data is for informational purposes only.
* A down payment of less than 20% is permitted only for first-time home buyers purchasing their principal residence. The minimum down payment required is 5% for the portion of the purchase price up to $500,000, and 10% for the portion between $500,000 and $1,500,000. For properties priced over $1,500,000, a minimum down payment of 20% is required.




































