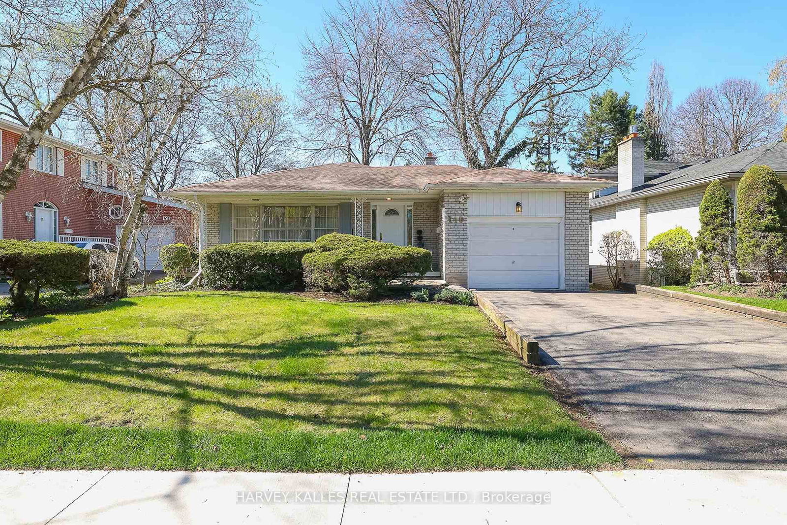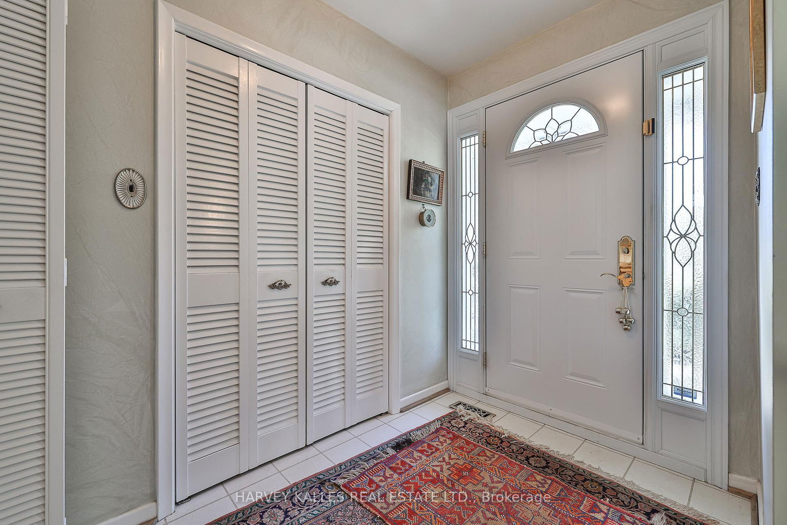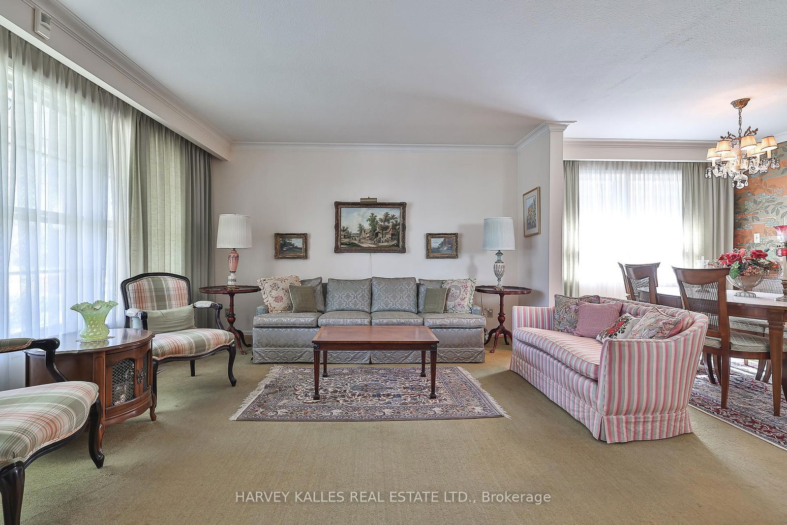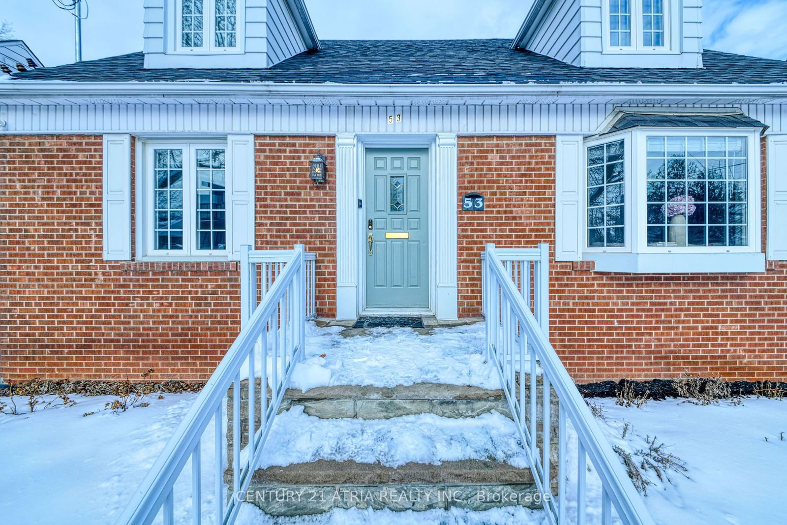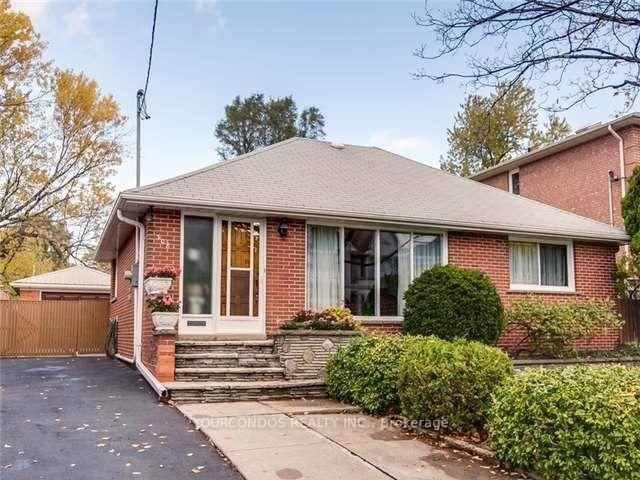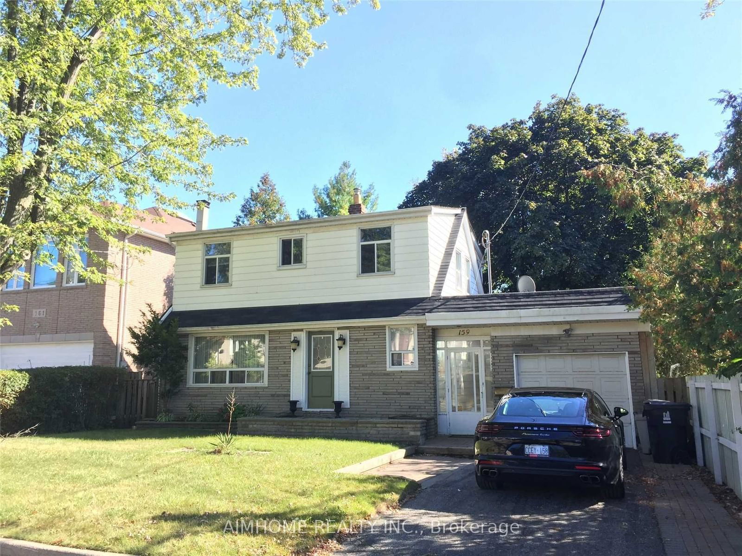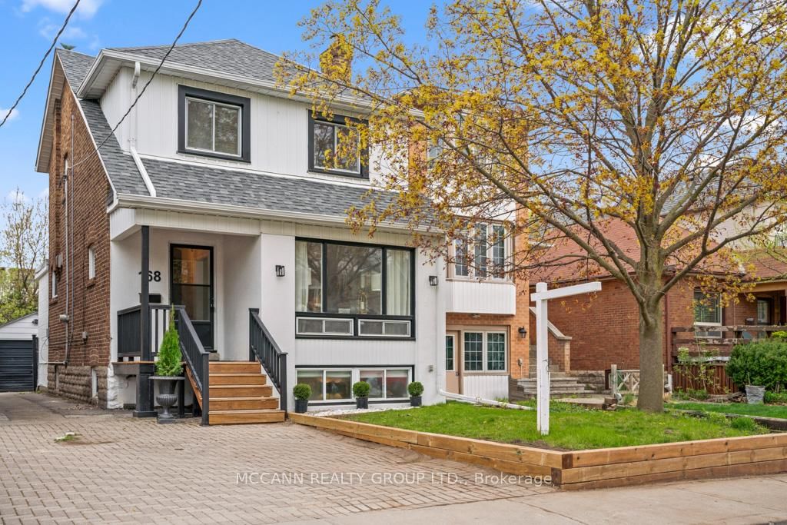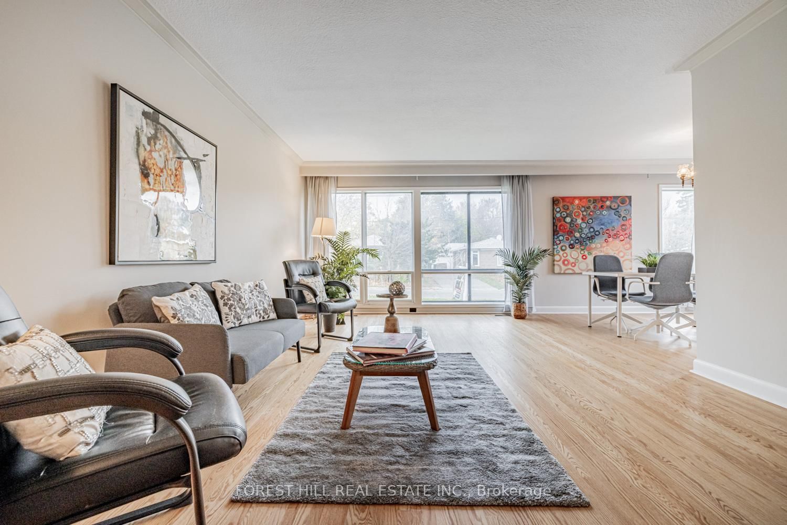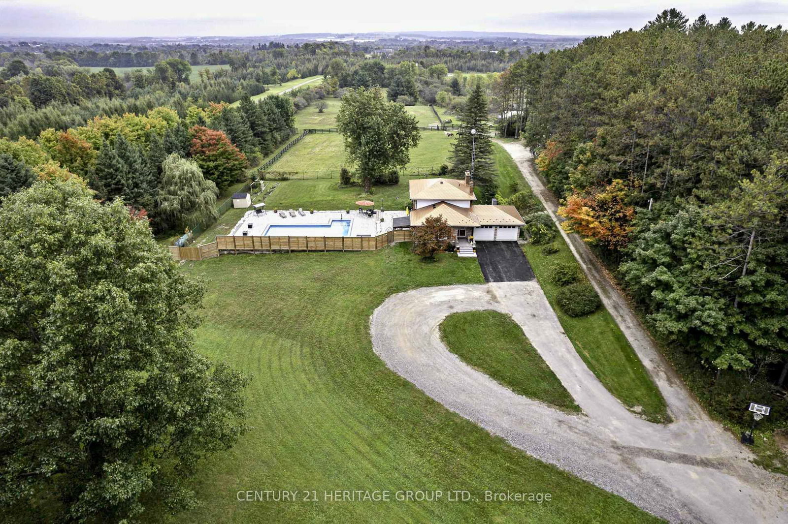Overview
-
Property Type
Detached, Backsplit 3
-
Bedrooms
3 + 1
-
Bathrooms
3
-
Basement
Finished
-
Kitchen
1
-
Total Parking
5 (1 Built-In Garage)
-
Lot Size
120.07x50.04 (Feet)
-
Taxes
$9,262.99 (2024)
-
Type
Freehold
Property description for 140 Fenn Avenue, Toronto, St. Andrew-Windfields, M2P 1X6
Open house for 140 Fenn Avenue, Toronto, St. Andrew-Windfields, M2P 1X6

Property History for 140 Fenn Avenue, Toronto, St. Andrew-Windfields, M2P 1X6
This property has been sold 1 time before.
To view this property's sale price history please sign in or register
Local Real Estate Price Trends
Active listings
Average Selling Price of a Detached
May 2025
$9,313,763
Last 3 Months
$4,226,185
Last 12 Months
$3,079,036
May 2024
$6,938,455
Last 3 Months LY
$6,650,381
Last 12 Months LY
$4,185,521
Change
Change
Change
Historical Average Selling Price of a Detached in St. Andrew-Windfields
Average Selling Price
3 years ago
$4,910,504
Average Selling Price
5 years ago
$70,203
Average Selling Price
10 years ago
$6,225,241
Change
Change
Change
How many days Detached takes to sell (DOM)
May 2025
20
Last 3 Months
45
Last 12 Months
48
May 2024
12
Last 3 Months LY
16
Last 12 Months LY
27
Change
Change
Change
Average Selling price
Mortgage Calculator
This data is for informational purposes only.
|
Mortgage Payment per month |
|
|
Principal Amount |
Interest |
|
Total Payable |
Amortization |
Closing Cost Calculator
This data is for informational purposes only.
* A down payment of less than 20% is permitted only for first-time home buyers purchasing their principal residence. The minimum down payment required is 5% for the portion of the purchase price up to $500,000, and 10% for the portion between $500,000 and $1,500,000. For properties priced over $1,500,000, a minimum down payment of 20% is required.

