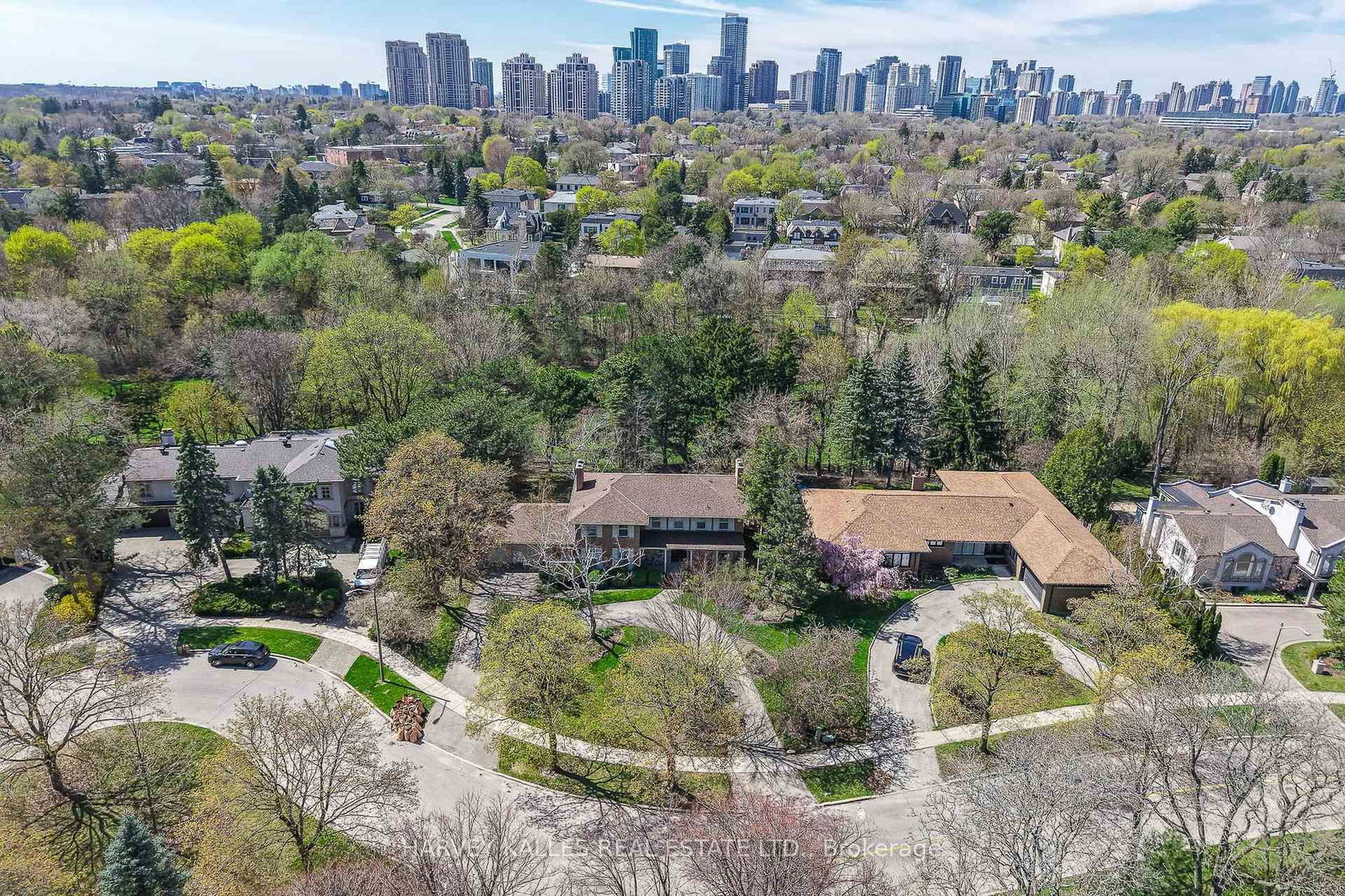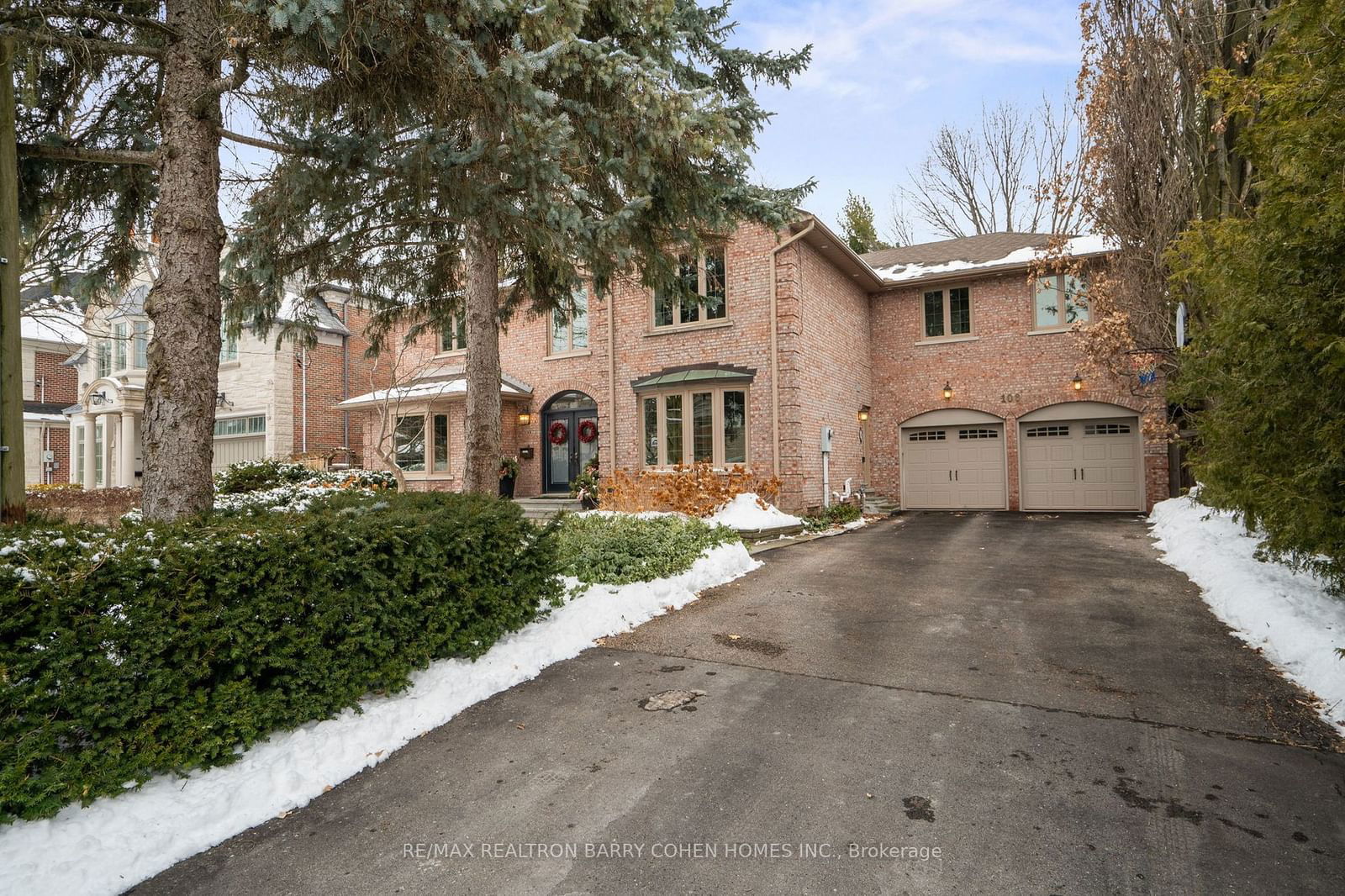Overview
-
Property Type
Detached, 2-Storey
-
Bedrooms
4 + 1
-
Bathrooms
5
-
Basement
Fin W/O
-
Kitchen
1
-
Total Parking
12 (2 Built-In Garage)
-
Lot Size
199.45x117.88 (Feet)
-
Taxes
$15,099.75 (2025)
-
Type
Freehold
Property description for 38 Fifeshire Road, Toronto, St. Andrew-Windfields, M2L 2G6
Open house for 38 Fifeshire Road, Toronto, St. Andrew-Windfields, M2L 2G6

Property History for 38 Fifeshire Road, Toronto, St. Andrew-Windfields, M2L 2G6
This property has been sold 4 times before.
To view this property's sale price history please sign in or register
Local Real Estate Price Trends
Active listings
Average Selling Price of a Detached
May 2025
$3,973,613
Last 3 Months
$4,230,490
Last 12 Months
$3,872,120
May 2024
$9,568,534
Last 3 Months LY
$7,656,641
Last 12 Months LY
$3,258,748
Change
Change
Change
Historical Average Selling Price of a Detached in St. Andrew-Windfields
Average Selling Price
3 years ago
$149,504
Average Selling Price
5 years ago
$3,700,002
Average Selling Price
10 years ago
$2,412,265
Change
Change
Change
Number of Detached Sold
May 2025
21
Last 3 Months
10
Last 12 Months
7
May 2024
7
Last 3 Months LY
9
Last 12 Months LY
6
Change
Change
Change
How many days Detached takes to sell (DOM)
May 2025
20
Last 3 Months
42
Last 12 Months
58
May 2024
12
Last 3 Months LY
16
Last 12 Months LY
29
Change
Change
Change
Average Selling price
Inventory Graph
Mortgage Calculator
This data is for informational purposes only.
|
Mortgage Payment per month |
|
|
Principal Amount |
Interest |
|
Total Payable |
Amortization |
Closing Cost Calculator
This data is for informational purposes only.
* A down payment of less than 20% is permitted only for first-time home buyers purchasing their principal residence. The minimum down payment required is 5% for the portion of the purchase price up to $500,000, and 10% for the portion between $500,000 and $1,500,000. For properties priced over $1,500,000, a minimum down payment of 20% is required.




















































