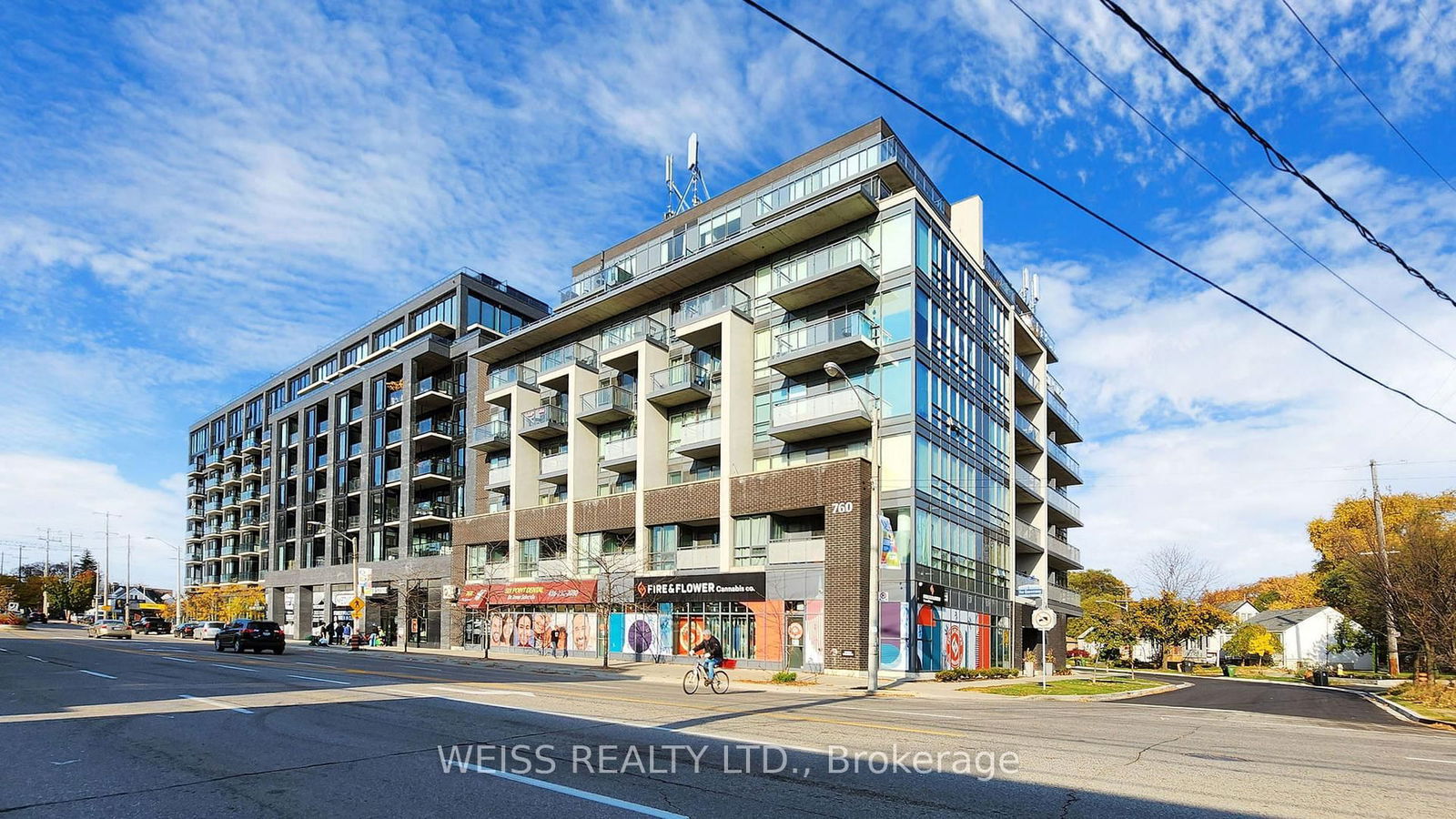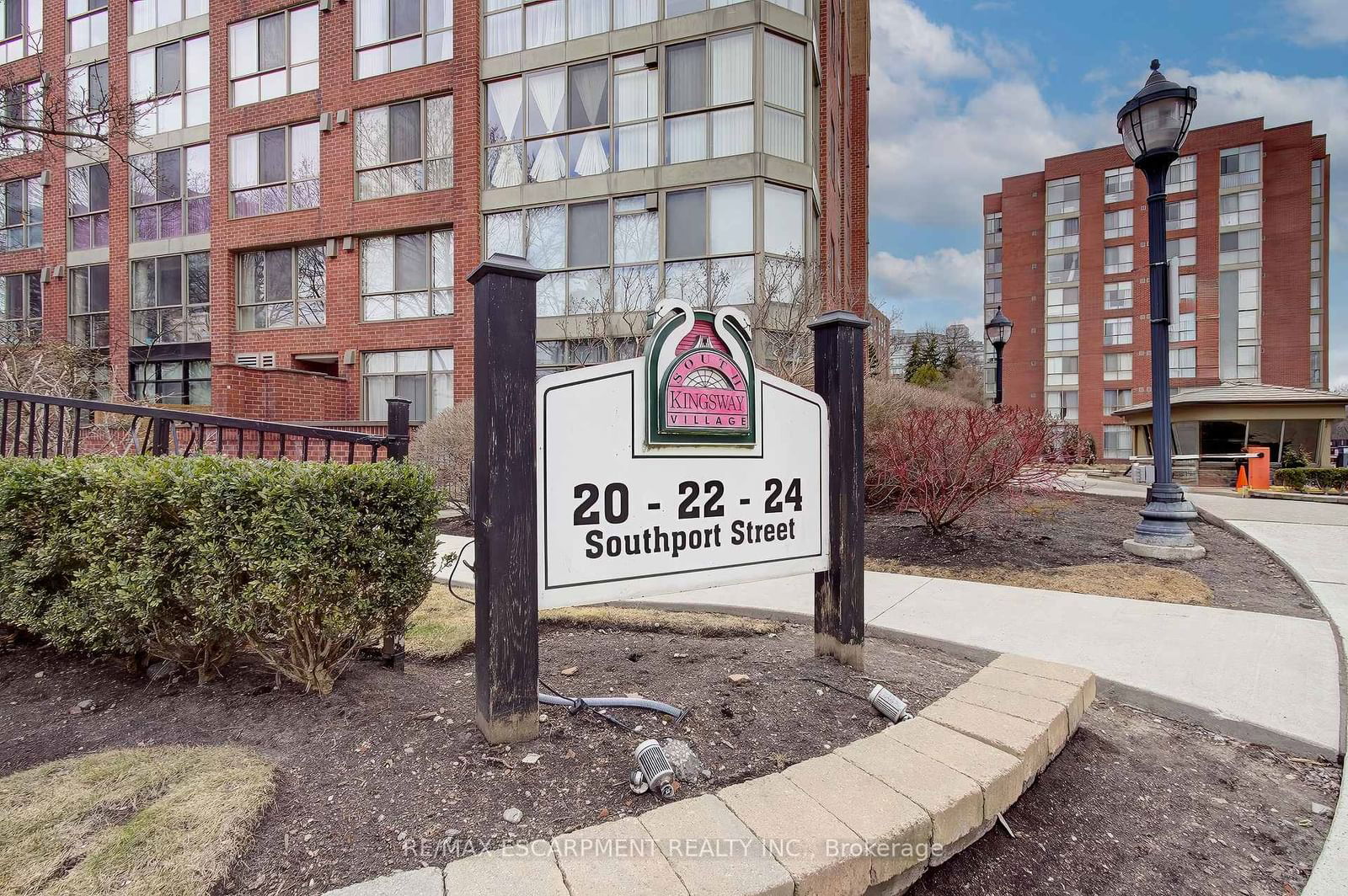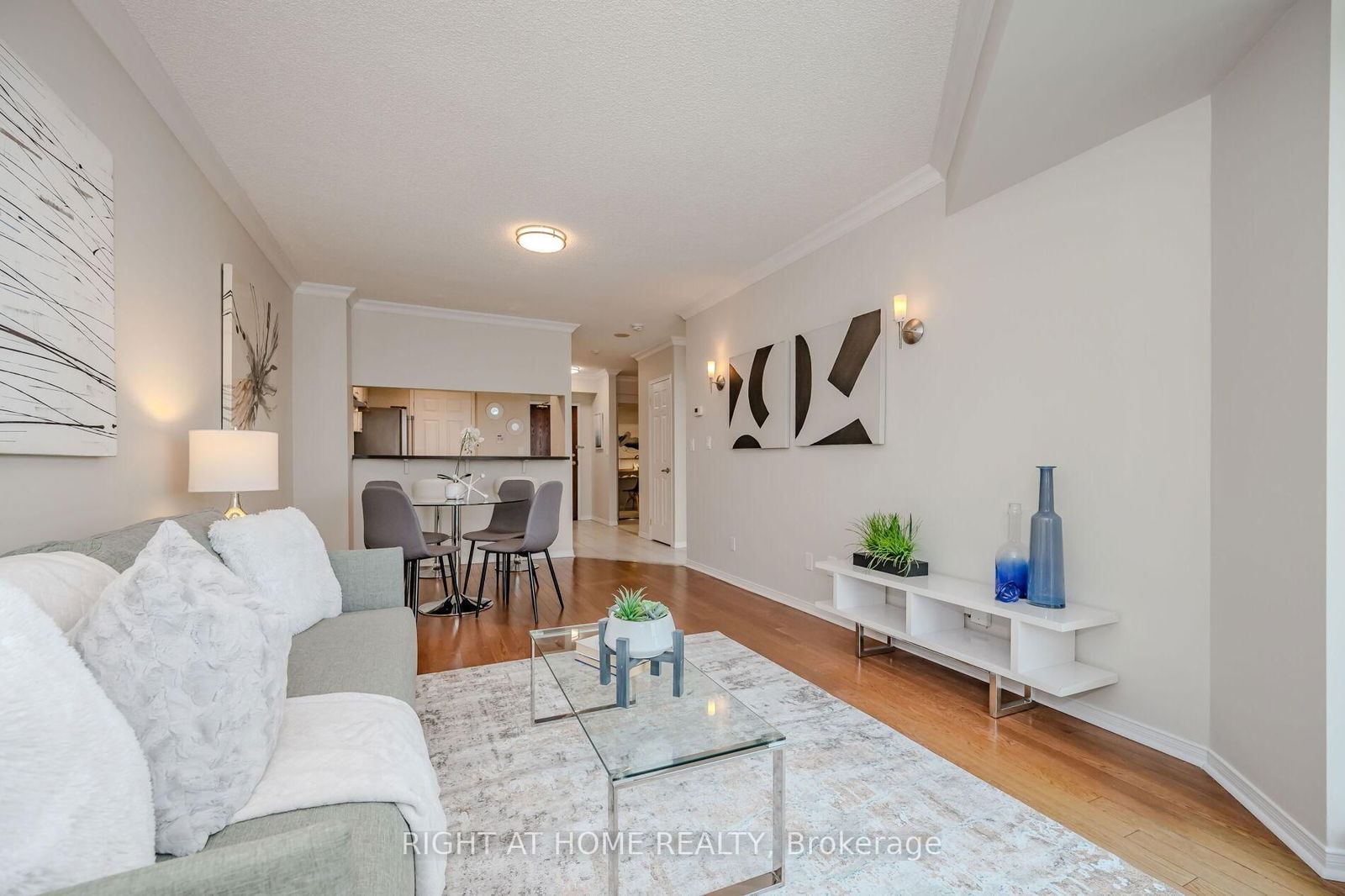Overview
-
Property Type
Condo Apt, Apartment
-
Bedrooms
1 + 1
-
Bathrooms
1
-
Square Feet
700-799
-
Exposure
East
-
Total Parking
1 Underground Garage
-
Maintenance
$572
-
Taxes
$2,284.89 (2025)
-
Balcony
Terr
Property Description
Property description for 115-245 Dalesford Road, Toronto
Property History
Property history for 115-245 Dalesford Road, Toronto
This property has been sold 3 times before. Create your free account to explore sold prices, detailed property history, and more insider data.
Schools
Create your free account to explore schools near 115-245 Dalesford Road, Toronto.
Neighbourhood Amenities & Points of Interest
Create your free account to explore amenities near 115-245 Dalesford Road, Toronto.Local Real Estate Price Trends for Condo Apt in Stonegate-Queensway
Active listings
Average Selling Price of a Condo Apt
June 2025
$1,029,083
Last 3 Months
$815,028
Last 12 Months
$760,383
June 2024
$910,667
Last 3 Months LY
$832,361
Last 12 Months LY
$766,068
Change
Change
Change
Historical Average Selling Price of a Condo Apt in Stonegate-Queensway
Average Selling Price
3 years ago
$1,250,000
Average Selling Price
5 years ago
$613,667
Average Selling Price
10 years ago
$395,000
Change
Change
Change
How many days Condo Apt takes to sell (DOM)
June 2025
31
Last 3 Months
33
Last 12 Months
34
June 2024
33
Last 3 Months LY
28
Last 12 Months LY
29
Change
Change
Change
Average Selling price
Mortgage Calculator
This data is for informational purposes only.
|
Mortgage Payment per month |
|
|
Principal Amount |
Interest |
|
Total Payable |
Amortization |
Closing Cost Calculator
This data is for informational purposes only.
* A down payment of less than 20% is permitted only for first-time home buyers purchasing their principal residence. The minimum down payment required is 5% for the portion of the purchase price up to $500,000, and 10% for the portion between $500,000 and $1,500,000. For properties priced over $1,500,000, a minimum down payment of 20% is required.












































