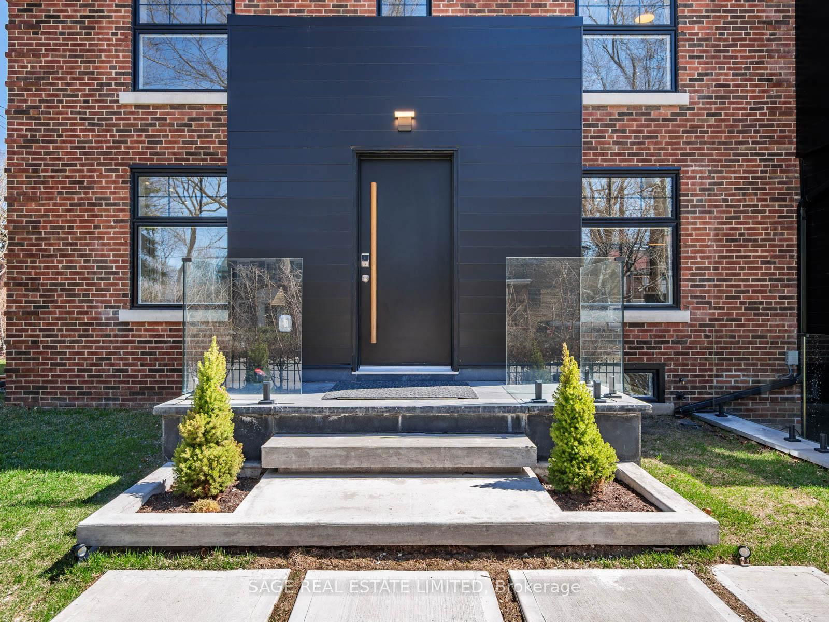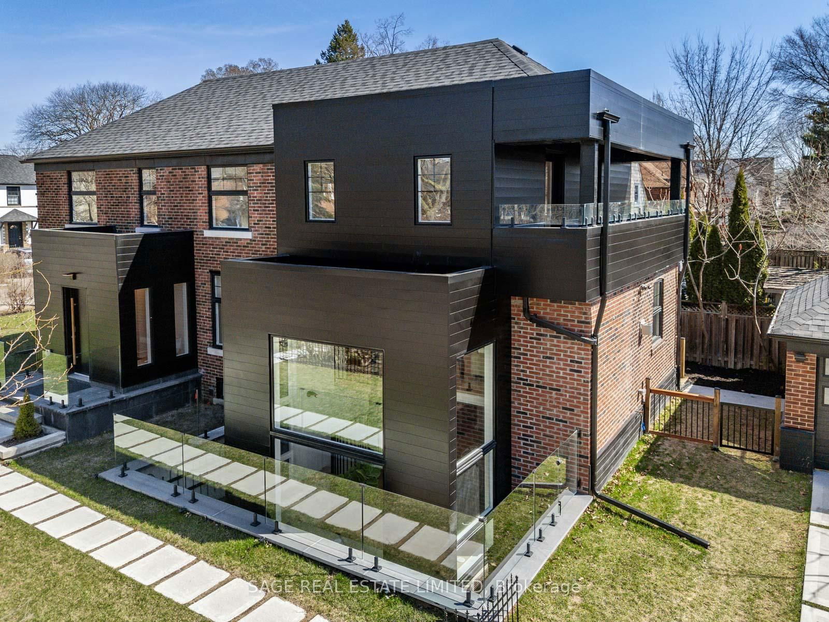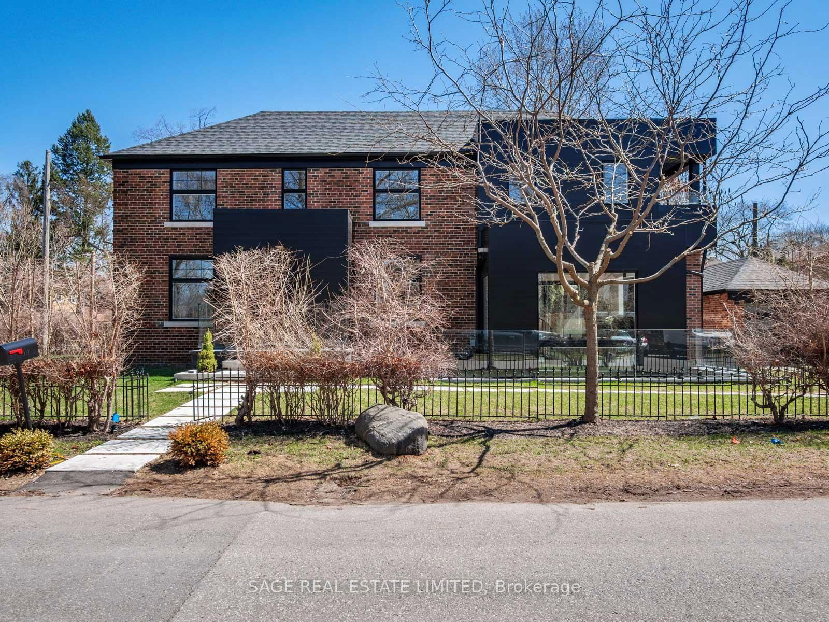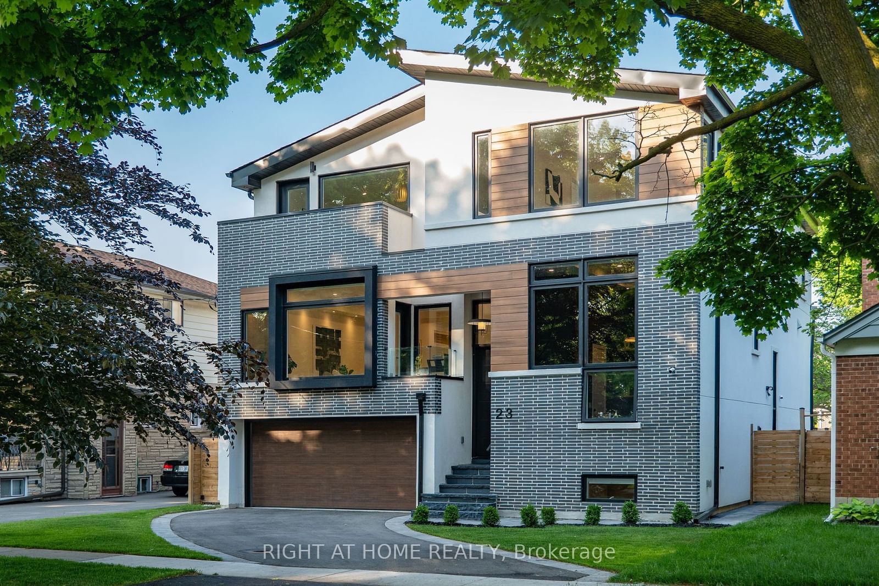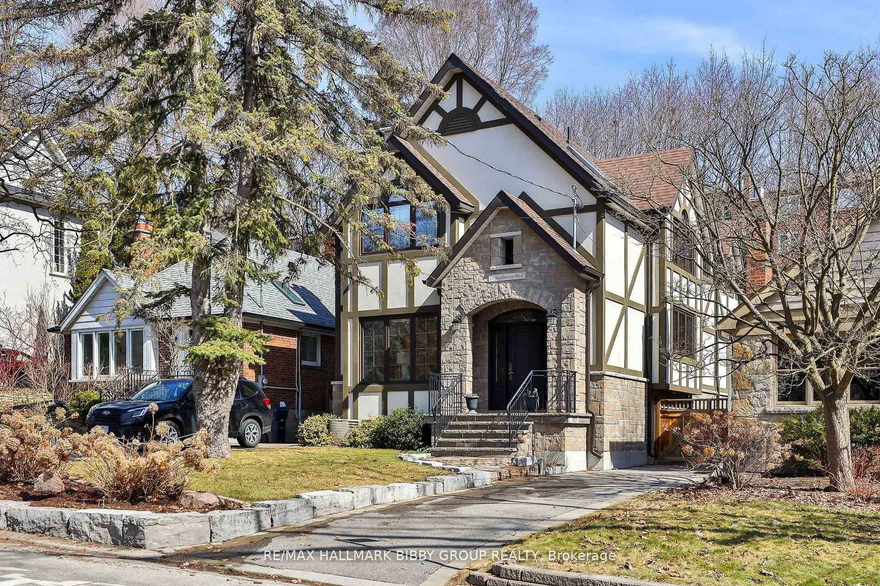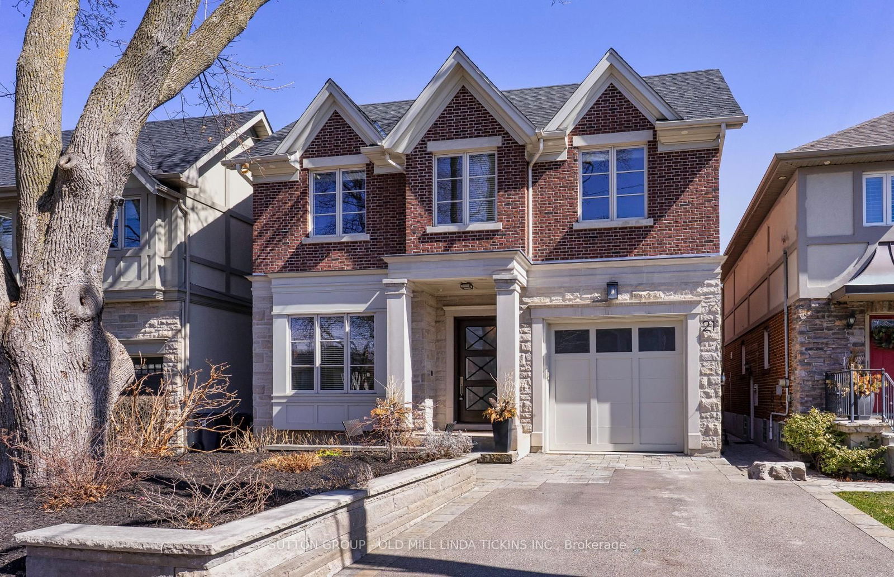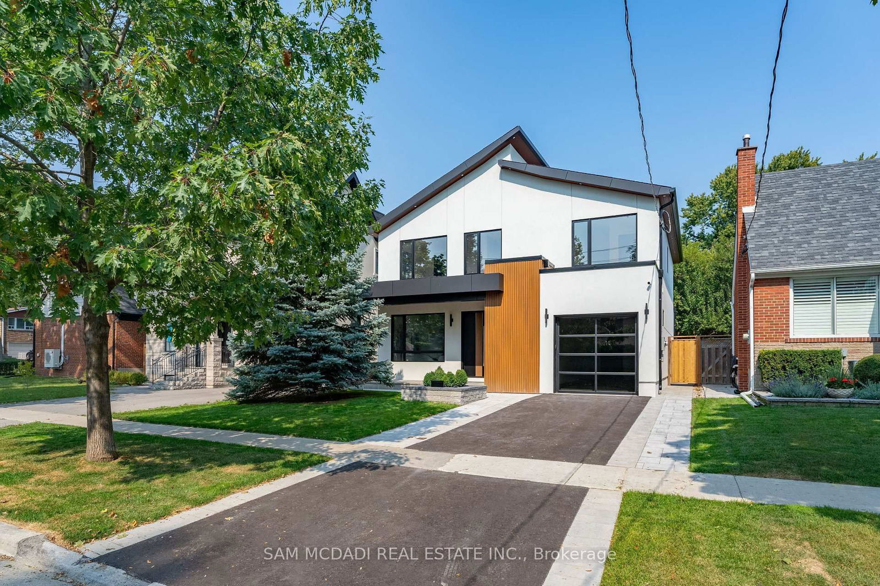Overview
-
Property Type
Detached, 2-Storey
-
Bedrooms
4 + 1
-
Bathrooms
5
-
Basement
Finished + Full
-
Kitchen
1
-
Total Parking
3 (1 Detached Garage)
-
Lot Size
95x50.07 (Feet)
-
Taxes
$8,254.43 (2024)
-
Type
Freehold
Property description for 159 Humbervale Boulevard, Toronto, Stonegate-Queensway, M8Y 3P9
Property History for 159 Humbervale Boulevard, Toronto, Stonegate-Queensway, M8Y 3P9
This property has been sold 2 times before.
To view this property's sale price history please sign in or register
Local Real Estate Price Trends
Active listings
Average Selling Price of a Detached
April 2025
$1,690,292
Last 3 Months
$1,769,360
Last 12 Months
$1,795,598
April 2024
$1,993,153
Last 3 Months LY
$1,851,654
Last 12 Months LY
$1,780,812
Change
Change
Change
Historical Average Selling Price of a Detached in Stonegate-Queensway
Average Selling Price
3 years ago
$1,766,960
Average Selling Price
5 years ago
$1,112,500
Average Selling Price
10 years ago
$1,030,789
Change
Change
Change
Number of Detached Sold
April 2025
12
Last 3 Months
14
Last 12 Months
12
April 2024
15
Last 3 Months LY
16
Last 12 Months LY
13
Change
Change
Change
How many days Detached takes to sell (DOM)
April 2025
17
Last 3 Months
16
Last 12 Months
18
April 2024
10
Last 3 Months LY
11
Last 12 Months LY
16
Change
Change
Change
Average Selling price
Inventory Graph
Mortgage Calculator
This data is for informational purposes only.
|
Mortgage Payment per month |
|
|
Principal Amount |
Interest |
|
Total Payable |
Amortization |
Closing Cost Calculator
This data is for informational purposes only.
* A down payment of less than 20% is permitted only for first-time home buyers purchasing their principal residence. The minimum down payment required is 5% for the portion of the purchase price up to $500,000, and 10% for the portion between $500,000 and $1,500,000. For properties priced over $1,500,000, a minimum down payment of 20% is required.

