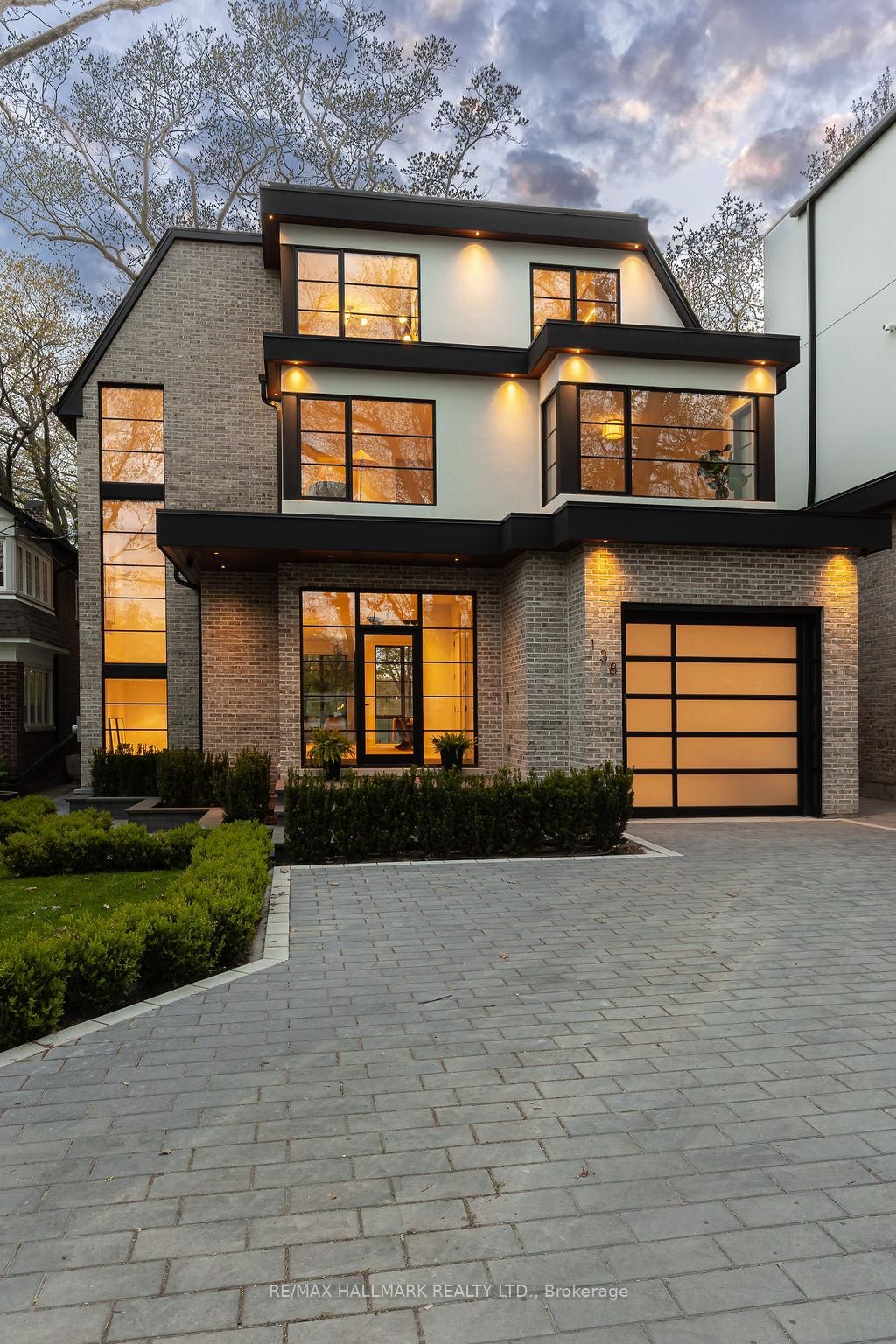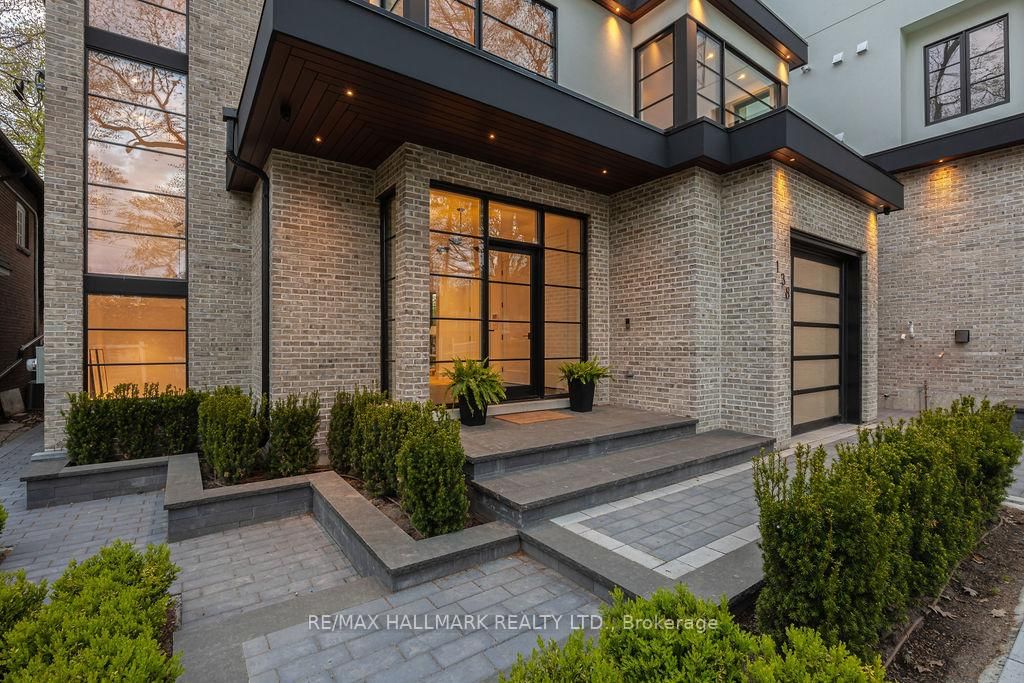Overview
-
Property Type
Detached, 3-Storey
-
Bedrooms
4 + 1
-
Bathrooms
5
-
Basement
Finished + Full
-
Kitchen
1
-
Total Parking
3 (1 Attached Garage)
-
Lot Size
180.31x57.31 (Feet)
-
Taxes
n/a
-
Type
Freehold
Property description for 138 Balsam Avenue, Toronto, The Beaches, M4E 3C1
Open house for 138 Balsam Avenue, Toronto, The Beaches, M4E 3C1

Local Real Estate Price Trends
Active listings
Average Selling Price of a Detached
April 2025
$2,541,286
Last 3 Months
$2,359,567
Last 12 Months
$2,345,333
April 2024
$2,444,914
Last 3 Months LY
$2,234,277
Last 12 Months LY
$2,083,539
Change
Change
Change
Historical Average Selling Price of a Detached in The Beaches
Average Selling Price
3 years ago
$2,606,207
Average Selling Price
5 years ago
$2,297,600
Average Selling Price
10 years ago
$1,256,940
Change
Change
Change
Number of Detached Sold
April 2025
14
Last 3 Months
11
Last 12 Months
10
April 2024
10
Last 3 Months LY
7
Last 12 Months LY
7
Change
Change
Change
How many days Detached takes to sell (DOM)
April 2025
9
Last 3 Months
16
Last 12 Months
20
April 2024
19
Last 3 Months LY
17
Last 12 Months LY
17
Change
Change
Change
Average Selling price
Inventory Graph
Mortgage Calculator
This data is for informational purposes only.
|
Mortgage Payment per month |
|
|
Principal Amount |
Interest |
|
Total Payable |
Amortization |
Closing Cost Calculator
This data is for informational purposes only.
* A down payment of less than 20% is permitted only for first-time home buyers purchasing their principal residence. The minimum down payment required is 5% for the portion of the purchase price up to $500,000, and 10% for the portion between $500,000 and $1,500,000. For properties priced over $1,500,000, a minimum down payment of 20% is required.



















































