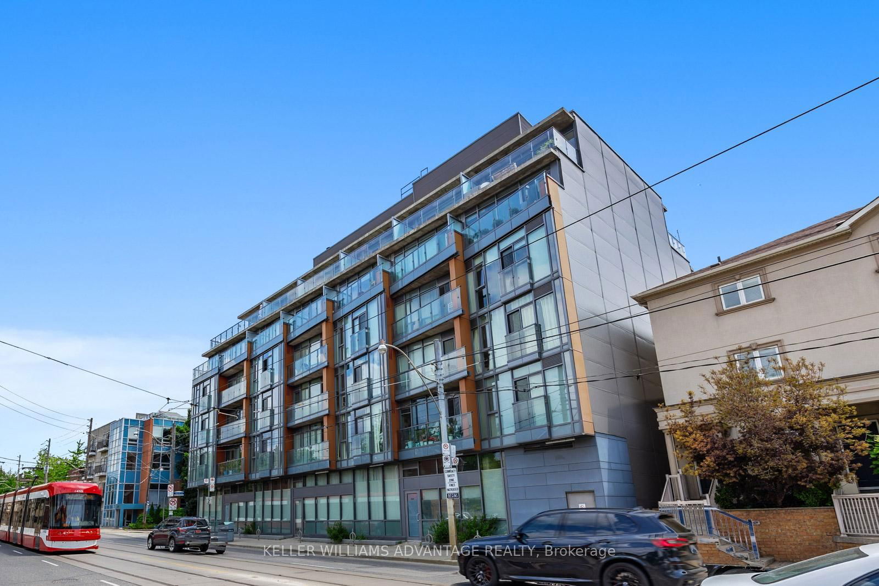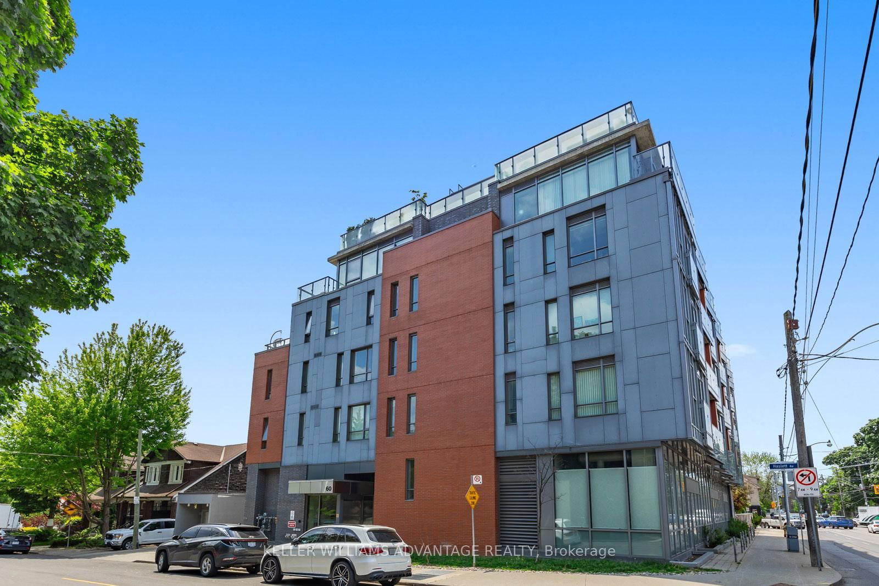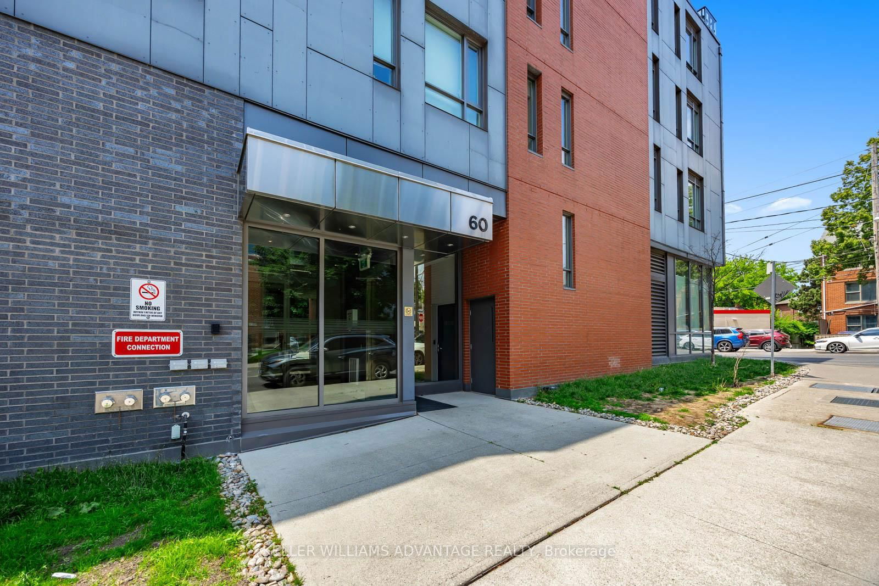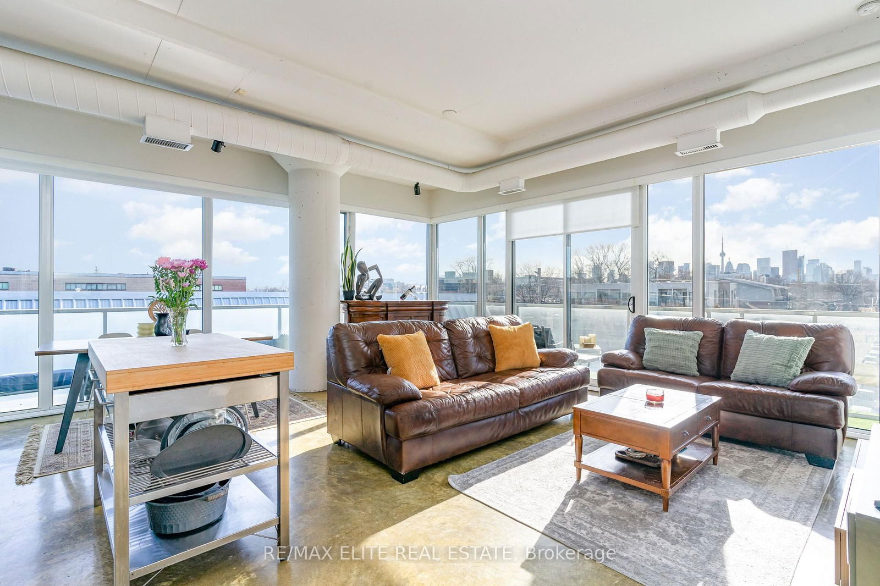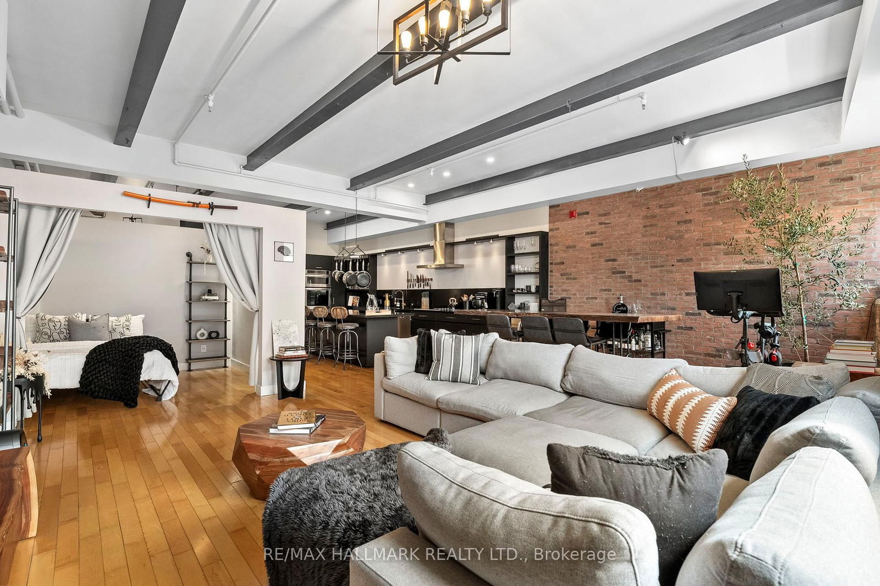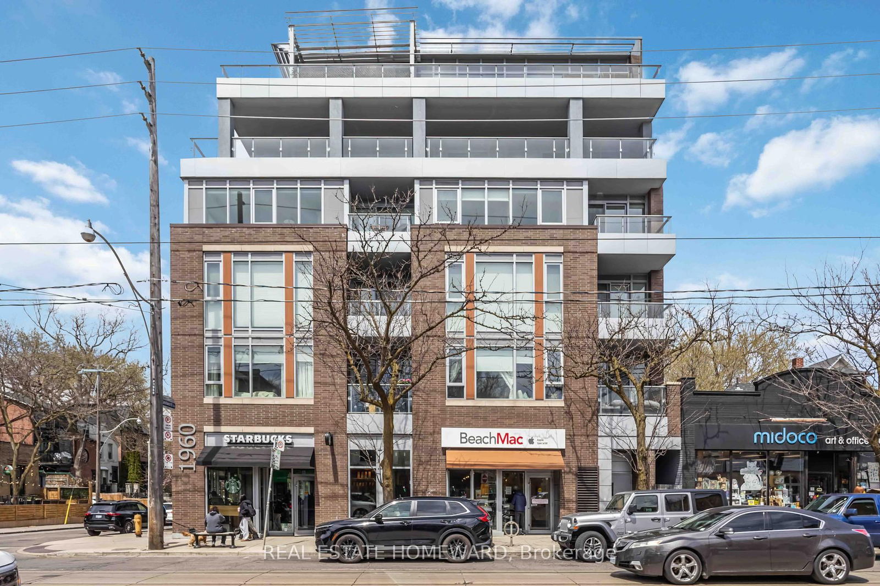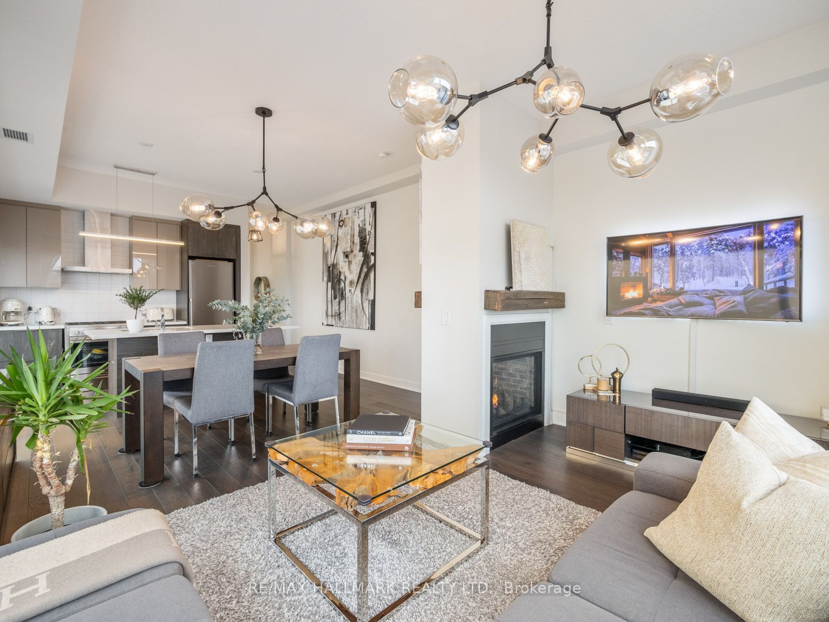Overview
-
Property Type
Condo Apt, Apartment
-
Bedrooms
2
-
Bathrooms
2
-
Square Feet
1000-1199
-
Exposure
South
-
Total Parking
1 Underground Garage
-
Maintenance
$908
-
Taxes
$4,864.00 (2025)
-
Balcony
Terr
Property description for 502-60 Haslett Avenue, Toronto, The Beaches, M4L 1T6
Welcome to Penthouse 502 - where life just feels beautiful here, like a peacefulness overcomes you the moment you walk in your front door. Where vacation vibes meets luxury with serenity and all your worries go away. It's a place where you can step out onto your terrace (525 sq ft) and enjoy the best of both worlds - watching sunrises with your morning coffee and cocktails over sunsets. Imagine a terrace you can be active on - set up your own zen yoga retreat...or bring out your green thumb and plant that garden you've always wanted, or maybe you just want to sit back, read a book and enjoy the sun and panoramic southern views towards Lake Ontario - the choices are limitless. This condo is special - first the layout: With 2 bedrooms on opposite sides of the condo and both featuring ensuite bathrooms; then floor-to-ceiling windows that span from one side of the condo to the other and custom-fitted to open to let the breeze through on those warm summer days; and smooth 10 ft concrete ceilings to finish off the ultimate modern luxury feel. Immaculate and stunning, let the light in your life shine in this beautiful home. It's not just a condo building, it's a friendly community where one another look after each other. Included is one parking spot and 2 lockers - note that one is a huge locker (paid $23k extra for and is 200 sq ft with 15 ft ceiling height) and right beside the parking spot. Perfect if you are downsizing from a home or you have lots of toys, bikes, paddleboards etc! This is the one you have been looking for. Live your Best Life here!
Listed by KELLER WILLIAMS ADVANTAGE REALTY
-
MLS #
E12212838
-
Sq. Ft
1000-1199
-
Sq. Ft. Source
MLS
-
Year Built
6-10
-
Basement
None
-
View
Clear, City, Panoramic, Skyline
-
Garage
Underground, 1 spaces
-
Parking Type
Owned
-
Locker
Owned
-
Pets Permitted
Restrict
-
Exterior
Brick
-
Fireplace
N
-
Security
n/a
-
Elevator
n/a
-
Laundry Level
Main
-
Building Amenities
Bike Storage,Elevator,Visitor Parking
-
Maintenance Fee Includes
Parking
-
Property Management
Goldview Property Management
-
Heat
Heat Pump
-
A/C
Central Air
-
Water
n/a
-
Water Supply
n/a
-
Central Vac
N
-
Cert Level
n/a
-
Energy Cert
n/a
-
Living
5.03 x 3.88 ft Main level
Open Concept, South View, W/O To Terrace
-
Dining
5.03 x 4.73 ft Main level
Open Concept, South View, W/O To Terrace
-
Kitchen
5.03 x 4.73 ft Main level
Stainless Steel Appl, South View, W/O To Terrace
-
Primary
5.01 x 3.0 ft Main level
3 Pc Ensuite, W/I Closet, W/O To Terrace
-
Br
3.62 x 3.19 ft Main level
4 Pc Ensuite, South View, Large Window
-
MLS #
E12212838
-
Sq. Ft
1000-1199
-
Sq. Ft. Source
MLS
-
Year Built
6-10
-
Basement
None
-
View
Clear, City, Panoramic, Skyline
-
Garage
Underground, 1 spaces
-
Parking Type
Owned
-
Locker
Owned
-
Pets Permitted
Restrict
-
Exterior
Brick
-
Fireplace
N
-
Security
n/a
-
Elevator
n/a
-
Laundry Level
Main
-
Building Amenities
Bike Storage,Elevator,Visitor Parking
-
Maintenance Fee Includes
Parking
-
Property Management
Goldview Property Management
-
Heat
Heat Pump
-
A/C
Central Air
-
Water
n/a
-
Water Supply
n/a
-
Central Vac
N
-
Cert Level
n/a
-
Energy Cert
n/a
-
Living
5.03 x 3.88 ft Main level
Open Concept, South View, W/O To Terrace
-
Dining
5.03 x 4.73 ft Main level
Open Concept, South View, W/O To Terrace
-
Kitchen
5.03 x 4.73 ft Main level
Stainless Steel Appl, South View, W/O To Terrace
-
Primary
5.01 x 3.0 ft Main level
3 Pc Ensuite, W/I Closet, W/O To Terrace
-
Br
3.62 x 3.19 ft Main level
4 Pc Ensuite, South View, Large Window
Home Evaluation Calculator
No Email or Signup is required to view
your home estimate.
Contact Manoj Kukreja
Sales Representative,
Century 21 People’s Choice Realty Inc.,
Brokerage
(647) 576 - 2100
Open house for 502-60 Haslett Avenue, Toronto, The Beaches, M4L 1T6

Schools
- Norway Junior Public School
- Public 7.3
-
Grade Level:
- Pre-Kindergarten, Kindergarten, Elementary
- Address 390 Kingston Rd, Toronto, ON M4L 1T9, Canada
-
3 min
-
1 min
-
240 m
- Bowmore Road Jr and Sr Public School
- Public 5.4
-
Grade Level:
- Pre-Kindergarten, Kindergarten, Elementary, Middle
- Address 80 Bowmore Rd, Toronto, ON M4L 3J2, Canada
-
8 min
-
2 min
-
690 m
- ÉÉC Georges-Étienne-Cartier
- Catholic 8
-
Grade Level:
- Pre-Kindergarten, Kindergarten, Elementary
- Address 250 Gainsborough Rd, Toronto, ON M4L 3C6, Canada
-
13 min
-
4 min
-
1.06 km
- Beaches Alternative Junior School
- Alternative
-
Grade Level:
- Pre-Kindergarten, Kindergarten, Elementary
- Address 50 Swanwick Ave, Toronto, ON M4E 1Z5, Canada
-
14 min
-
4 min
-
1.13 km
- Avalon Children's Montessori School
- Private
-
Grade Level:
- Elementary, Pre-Kindergarten, Kindergarten
- Address 65 Glen Manor Dr, Toronto, ON M4E 3V3
-
15 min
-
4 min
-
1.25 km
- Kew Park Montessori Day School
- Private
-
Grade Level:
- Elementary, Pre-Kindergarten, Kindergarten
- Address 79 Hiawatha Road, Toronto, ON M4L
-
15 min
-
4 min
-
1.28 km
- Equinox Holistic Alternative School
- Alternative 5.5
-
Grade Level:
- Pre-Kindergarten, Kindergarten, Elementary, Middle
- Address 151 Hiawatha Rd, Toronto, ON M4L 2Y1, Canada
-
15 min
-
4 min
-
1.28 km
- St. Denis Catholic School
- Catholic 7.2
-
Grade Level:
- Pre-Kindergarten, Kindergarten, Elementary, Middle
- Address 67 Balsam Ave, Toronto, ON M4E 3B8, Canada
-
17 min
-
5 min
-
1.39 km
- Claremont School
- Private, Alternative
-
Grade Level:
- Elementary, Middle
- Address 70 Silver Birch Ave, Toronto, ON M4E 3K9
-
21 min
-
6 min
-
1.79 km
- Community Life Christian School
- Private
-
Grade Level:
- Elementary, Pre-Kindergarten, Kindergarten
- Address 140 Dawes Rd, East York, ON M4C 5C2, Canada
-
28 min
-
8 min
-
2.3 km
- ÉÉ La Mosaïque
- Public 6.3
-
Grade Level:
- Pre-Kindergarten, Kindergarten, Elementary
- Address 80 Queensdale Ave, East York, ON M4J 1Y3, Canada
-
28 min
-
8 min
-
2.35 km
- ÉÉC du Bon-Berger
- Catholic
-
Grade Level:
- Pre-Kindergarten, Kindergarten, Elementary
- Address 343 Jones Ave, Toronto, ON M4J 1A7, Canada
-
28 min
-
8 min
-
2.37 km
- Kapapamahchakwew - Wandering Spirit School
- Public 1.6
-
Grade Level:
- Pre-Kindergarten, Kindergarten, Elementary, Middle, High
- Address 16 Phin Ave, Toronto, ON M4J 3T2, Canada
-
29 min
-
8 min
-
2.4 km
- Liberty Prep School Leslieville Campus
- Private
-
Grade Level:
- Pre-Kindergarten, Kindergarten, Elementary
- Address 24 Boston Ave, Toronto, ON M4M 2T9
-
35 min
-
10 min
-
2.92 km
- St. Michael's Choir School
- Catholic 9.4
-
Grade Level:
- High, Middle, Elementary
- Address 67 Bond St, Toronto, ON M5B 1X5, Canada
-
1 hr 12 min
-
20 min
-
6.04 km
- Northmount School
- Catholic
-
Grade Level:
- Elementary, Pre-Kindergarten, Kindergarten, Middle
- Address 26 Mallard Road, North York, ON M3B
-
2 hr 46 min
-
29 min
-
8.82 km
- Bowmore Road Jr and Sr Public School
- Public 5.4
-
Grade Level:
- Pre-Kindergarten, Kindergarten, Elementary, Middle
- Address 80 Bowmore Rd, Toronto, ON M4L 3J2, Canada
-
8 min
-
2 min
-
690 m
- Equinox Holistic Alternative School
- Alternative 5.5
-
Grade Level:
- Pre-Kindergarten, Kindergarten, Elementary, Middle
- Address 151 Hiawatha Rd, Toronto, ON M4L 2Y1, Canada
-
15 min
-
4 min
-
1.28 km
- St. Denis Catholic School
- Catholic 7.2
-
Grade Level:
- Pre-Kindergarten, Kindergarten, Elementary, Middle
- Address 67 Balsam Ave, Toronto, ON M4E 3B8, Canada
-
17 min
-
5 min
-
1.39 km
- Claremont School
- Private, Alternative
-
Grade Level:
- Elementary, Middle
- Address 70 Silver Birch Ave, Toronto, ON M4E 3K9
-
21 min
-
6 min
-
1.79 km
- ÉS Michelle-O'Bonsawin
- Public
-
Grade Level:
- Middle
- Address 24 Mountjoy Ave, Toronto, ON M4J 1J6, Canada
-
24 min
-
7 min
-
1.99 km
- Kapapamahchakwew - Wandering Spirit School
- Public 1.6
-
Grade Level:
- Pre-Kindergarten, Kindergarten, Elementary, Middle, High
- Address 16 Phin Ave, Toronto, ON M4J 3T2, Canada
-
29 min
-
8 min
-
2.4 km
- St. Michael's Choir School
- Catholic 9.4
-
Grade Level:
- High, Middle, Elementary
- Address 67 Bond St, Toronto, ON M5B 1X5, Canada
-
1 hr 12 min
-
20 min
-
6.04 km
- Northmount School
- Catholic
-
Grade Level:
- Elementary, Pre-Kindergarten, Kindergarten, Middle
- Address 26 Mallard Road, North York, ON M3B
-
2 hr 46 min
-
29 min
-
8.82 km
- ÉSC Père-Philippe-Lamarche
- Catholic
-
Grade Level:
- High, Middle
- Address 2850 Eglinton Ave E, Scarborough, ON M1J, Canada
-
2 hr 48 min
-
30 min
-
8.98 km
- Notre Dame Catholic High School
- Catholic 7.7
-
Grade Level:
- High
- Address 12 Malvern Ave, Toronto, ON M4E 3E1, Canada
-
16 min
-
4 min
-
1.32 km
- Monarch Park Collegiate Institute
- Public 6.1
-
Grade Level:
- High
- Address 1 Hanson St, Toronto, ON M4J 1G6, Canada
-
17 min
-
5 min
-
1.4 km
- St. Patrick Catholic Secondary School
- Catholic 6.8
-
Grade Level:
- High
- Address 49 Felstead Ave, Toronto, ON M4J 1G3, Canada
-
21 min
-
6 min
-
1.73 km
- Neil McNeil Catholic High School
- Catholic 7
-
Grade Level:
- High
- Address 127 Victoria Park Ave, Toronto, ON M4E, Canada
-
24 min
-
7 min
-
2.03 km
- Danforth Collegiate and Technical Institute
- Public 4.8
-
Grade Level:
- High
- Address 800 Greenwood Ave, Toronto, ON M4J 4B6, Canada
-
28 min
-
8 min
-
2.3 km
- Kapapamahchakwew - Wandering Spirit School
- Public 1.6
-
Grade Level:
- Pre-Kindergarten, Kindergarten, Elementary, Middle, High
- Address 16 Phin Ave, Toronto, ON M4J 3T2, Canada
-
29 min
-
8 min
-
2.4 km
- Rosedale Heights School of the Arts
- Public 8
-
Grade Level:
- High
- Address 711 Bloor St E, Toronto, ON M4W 1J4, Canada
-
57 min
-
16 min
-
4.75 km
- St. Michael's Choir School
- Catholic 9.4
-
Grade Level:
- High, Middle, Elementary
- Address 67 Bond St, Toronto, ON M5B 1X5, Canada
-
1 hr 12 min
-
20 min
-
6.04 km
- ÉSC Père-Philippe-Lamarche
- Catholic
-
Grade Level:
- High, Middle
- Address 2850 Eglinton Ave E, Scarborough, ON M1J, Canada
-
2 hr 48 min
-
30 min
-
8.98 km
- ÉÉC Georges-Étienne-Cartier
- Catholic 8
-
Grade Level:
- Pre-Kindergarten, Kindergarten, Elementary
- Address 250 Gainsborough Rd, Toronto, ON M4L 3C6, Canada
-
13 min
-
4 min
-
1.06 km
- ÉS Michelle-O'Bonsawin
- Public
-
Grade Level:
- Middle
- Address 24 Mountjoy Ave, Toronto, ON M4J 1J6, Canada
-
24 min
-
7 min
-
1.99 km
- ÉÉ La Mosaïque
- Public 6.3
-
Grade Level:
- Pre-Kindergarten, Kindergarten, Elementary
- Address 80 Queensdale Ave, East York, ON M4J 1Y3, Canada
-
28 min
-
8 min
-
2.35 km
- ÉÉC du Bon-Berger
- Catholic
-
Grade Level:
- Pre-Kindergarten, Kindergarten, Elementary
- Address 343 Jones Ave, Toronto, ON M4J 1A7, Canada
-
28 min
-
8 min
-
2.37 km
- ÉSC Père-Philippe-Lamarche
- Catholic
-
Grade Level:
- High, Middle
- Address 2850 Eglinton Ave E, Scarborough, ON M1J, Canada
-
2 hr 48 min
-
30 min
-
8.98 km
- Norway Junior Public School
- Public 7.3
-
Grade Level:
- Pre-Kindergarten, Kindergarten, Elementary
- Address 390 Kingston Rd, Toronto, ON M4L 1T9, Canada
-
3 min
-
1 min
-
240 m
- Bowmore Road Jr and Sr Public School
- Public 5.4
-
Grade Level:
- Pre-Kindergarten, Kindergarten, Elementary, Middle
- Address 80 Bowmore Rd, Toronto, ON M4L 3J2, Canada
-
8 min
-
2 min
-
690 m
- ÉÉC Georges-Étienne-Cartier
- Catholic 8
-
Grade Level:
- Pre-Kindergarten, Kindergarten, Elementary
- Address 250 Gainsborough Rd, Toronto, ON M4L 3C6, Canada
-
13 min
-
4 min
-
1.06 km
- Beaches Alternative Junior School
- Alternative
-
Grade Level:
- Pre-Kindergarten, Kindergarten, Elementary
- Address 50 Swanwick Ave, Toronto, ON M4E 1Z5, Canada
-
14 min
-
4 min
-
1.13 km
- Avalon Children's Montessori School
- Private
-
Grade Level:
- Elementary, Pre-Kindergarten, Kindergarten
- Address 65 Glen Manor Dr, Toronto, ON M4E 3V3
-
15 min
-
4 min
-
1.25 km
- Kew Park Montessori Day School
- Private
-
Grade Level:
- Elementary, Pre-Kindergarten, Kindergarten
- Address 79 Hiawatha Road, Toronto, ON M4L
-
15 min
-
4 min
-
1.28 km
- Equinox Holistic Alternative School
- Alternative 5.5
-
Grade Level:
- Pre-Kindergarten, Kindergarten, Elementary, Middle
- Address 151 Hiawatha Rd, Toronto, ON M4L 2Y1, Canada
-
15 min
-
4 min
-
1.28 km
- St. Denis Catholic School
- Catholic 7.2
-
Grade Level:
- Pre-Kindergarten, Kindergarten, Elementary, Middle
- Address 67 Balsam Ave, Toronto, ON M4E 3B8, Canada
-
17 min
-
5 min
-
1.39 km
- Community Life Christian School
- Private
-
Grade Level:
- Elementary, Pre-Kindergarten, Kindergarten
- Address 140 Dawes Rd, East York, ON M4C 5C2, Canada
-
28 min
-
8 min
-
2.3 km
- ÉÉ La Mosaïque
- Public 6.3
-
Grade Level:
- Pre-Kindergarten, Kindergarten, Elementary
- Address 80 Queensdale Ave, East York, ON M4J 1Y3, Canada
-
28 min
-
8 min
-
2.35 km
- ÉÉC du Bon-Berger
- Catholic
-
Grade Level:
- Pre-Kindergarten, Kindergarten, Elementary
- Address 343 Jones Ave, Toronto, ON M4J 1A7, Canada
-
28 min
-
8 min
-
2.37 km
- Kapapamahchakwew - Wandering Spirit School
- Public 1.6
-
Grade Level:
- Pre-Kindergarten, Kindergarten, Elementary, Middle, High
- Address 16 Phin Ave, Toronto, ON M4J 3T2, Canada
-
29 min
-
8 min
-
2.4 km
- Liberty Prep School Leslieville Campus
- Private
-
Grade Level:
- Pre-Kindergarten, Kindergarten, Elementary
- Address 24 Boston Ave, Toronto, ON M4M 2T9
-
35 min
-
10 min
-
2.92 km
- Northmount School
- Catholic
-
Grade Level:
- Elementary, Pre-Kindergarten, Kindergarten, Middle
- Address 26 Mallard Road, North York, ON M3B
-
2 hr 46 min
-
29 min
-
8.82 km
- Norway Junior Public School
- Public 7.3
-
Grade Level:
- Pre-Kindergarten, Kindergarten, Elementary
- Address 390 Kingston Rd, Toronto, ON M4L 1T9, Canada
-
3 min
-
1 min
-
240 m
- Bowmore Road Jr and Sr Public School
- Public 5.4
-
Grade Level:
- Pre-Kindergarten, Kindergarten, Elementary, Middle
- Address 80 Bowmore Rd, Toronto, ON M4L 3J2, Canada
-
8 min
-
2 min
-
690 m
- ÉÉC Georges-Étienne-Cartier
- Catholic 8
-
Grade Level:
- Pre-Kindergarten, Kindergarten, Elementary
- Address 250 Gainsborough Rd, Toronto, ON M4L 3C6, Canada
-
13 min
-
4 min
-
1.06 km
- Beaches Alternative Junior School
- Alternative
-
Grade Level:
- Pre-Kindergarten, Kindergarten, Elementary
- Address 50 Swanwick Ave, Toronto, ON M4E 1Z5, Canada
-
14 min
-
4 min
-
1.13 km
- Avalon Children's Montessori School
- Private
-
Grade Level:
- Elementary, Pre-Kindergarten, Kindergarten
- Address 65 Glen Manor Dr, Toronto, ON M4E 3V3
-
15 min
-
4 min
-
1.25 km
- Kew Park Montessori Day School
- Private
-
Grade Level:
- Elementary, Pre-Kindergarten, Kindergarten
- Address 79 Hiawatha Road, Toronto, ON M4L
-
15 min
-
4 min
-
1.28 km
- Equinox Holistic Alternative School
- Alternative 5.5
-
Grade Level:
- Pre-Kindergarten, Kindergarten, Elementary, Middle
- Address 151 Hiawatha Rd, Toronto, ON M4L 2Y1, Canada
-
15 min
-
4 min
-
1.28 km
- St. Denis Catholic School
- Catholic 7.2
-
Grade Level:
- Pre-Kindergarten, Kindergarten, Elementary, Middle
- Address 67 Balsam Ave, Toronto, ON M4E 3B8, Canada
-
17 min
-
5 min
-
1.39 km
- Claremont School
- Private, Alternative
-
Grade Level:
- Elementary, Middle
- Address 70 Silver Birch Ave, Toronto, ON M4E 3K9
-
21 min
-
6 min
-
1.79 km
- Community Life Christian School
- Private
-
Grade Level:
- Elementary, Pre-Kindergarten, Kindergarten
- Address 140 Dawes Rd, East York, ON M4C 5C2, Canada
-
28 min
-
8 min
-
2.3 km
- ÉÉ La Mosaïque
- Public 6.3
-
Grade Level:
- Pre-Kindergarten, Kindergarten, Elementary
- Address 80 Queensdale Ave, East York, ON M4J 1Y3, Canada
-
28 min
-
8 min
-
2.35 km
- ÉÉC du Bon-Berger
- Catholic
-
Grade Level:
- Pre-Kindergarten, Kindergarten, Elementary
- Address 343 Jones Ave, Toronto, ON M4J 1A7, Canada
-
28 min
-
8 min
-
2.37 km
- Kapapamahchakwew - Wandering Spirit School
- Public 1.6
-
Grade Level:
- Pre-Kindergarten, Kindergarten, Elementary, Middle, High
- Address 16 Phin Ave, Toronto, ON M4J 3T2, Canada
-
29 min
-
8 min
-
2.4 km
- Liberty Prep School Leslieville Campus
- Private
-
Grade Level:
- Pre-Kindergarten, Kindergarten, Elementary
- Address 24 Boston Ave, Toronto, ON M4M 2T9
-
35 min
-
10 min
-
2.92 km
- St. Michael's Choir School
- Catholic 9.4
-
Grade Level:
- High, Middle, Elementary
- Address 67 Bond St, Toronto, ON M5B 1X5, Canada
-
1 hr 12 min
-
20 min
-
6.04 km
- Northmount School
- Catholic
-
Grade Level:
- Elementary, Pre-Kindergarten, Kindergarten, Middle
- Address 26 Mallard Road, North York, ON M3B
-
2 hr 46 min
-
29 min
-
8.82 km
- Bowmore Road Jr and Sr Public School
- Public 5.4
-
Grade Level:
- Pre-Kindergarten, Kindergarten, Elementary, Middle
- Address 80 Bowmore Rd, Toronto, ON M4L 3J2, Canada
-
8 min
-
2 min
-
690 m
- Equinox Holistic Alternative School
- Alternative 5.5
-
Grade Level:
- Pre-Kindergarten, Kindergarten, Elementary, Middle
- Address 151 Hiawatha Rd, Toronto, ON M4L 2Y1, Canada
-
15 min
-
4 min
-
1.28 km
- St. Denis Catholic School
- Catholic 7.2
-
Grade Level:
- Pre-Kindergarten, Kindergarten, Elementary, Middle
- Address 67 Balsam Ave, Toronto, ON M4E 3B8, Canada
-
17 min
-
5 min
-
1.39 km
- Claremont School
- Private, Alternative
-
Grade Level:
- Elementary, Middle
- Address 70 Silver Birch Ave, Toronto, ON M4E 3K9
-
21 min
-
6 min
-
1.79 km
- ÉS Michelle-O'Bonsawin
- Public
-
Grade Level:
- Middle
- Address 24 Mountjoy Ave, Toronto, ON M4J 1J6, Canada
-
24 min
-
7 min
-
1.99 km
- Kapapamahchakwew - Wandering Spirit School
- Public 1.6
-
Grade Level:
- Pre-Kindergarten, Kindergarten, Elementary, Middle, High
- Address 16 Phin Ave, Toronto, ON M4J 3T2, Canada
-
29 min
-
8 min
-
2.4 km
- St. Michael's Choir School
- Catholic 9.4
-
Grade Level:
- High, Middle, Elementary
- Address 67 Bond St, Toronto, ON M5B 1X5, Canada
-
1 hr 12 min
-
20 min
-
6.04 km
- Northmount School
- Catholic
-
Grade Level:
- Elementary, Pre-Kindergarten, Kindergarten, Middle
- Address 26 Mallard Road, North York, ON M3B
-
2 hr 46 min
-
29 min
-
8.82 km
- ÉSC Père-Philippe-Lamarche
- Catholic
-
Grade Level:
- High, Middle
- Address 2850 Eglinton Ave E, Scarborough, ON M1J, Canada
-
2 hr 48 min
-
30 min
-
8.98 km
- Notre Dame Catholic High School
- Catholic 7.7
-
Grade Level:
- High
- Address 12 Malvern Ave, Toronto, ON M4E 3E1, Canada
-
16 min
-
4 min
-
1.32 km
- Monarch Park Collegiate Institute
- Public 6.1
-
Grade Level:
- High
- Address 1 Hanson St, Toronto, ON M4J 1G6, Canada
-
17 min
-
5 min
-
1.4 km
- St. Patrick Catholic Secondary School
- Catholic 6.8
-
Grade Level:
- High
- Address 49 Felstead Ave, Toronto, ON M4J 1G3, Canada
-
21 min
-
6 min
-
1.73 km
- Neil McNeil Catholic High School
- Catholic 7
-
Grade Level:
- High
- Address 127 Victoria Park Ave, Toronto, ON M4E, Canada
-
24 min
-
7 min
-
2.03 km
- Danforth Collegiate and Technical Institute
- Public 4.8
-
Grade Level:
- High
- Address 800 Greenwood Ave, Toronto, ON M4J 4B6, Canada
-
28 min
-
8 min
-
2.3 km
- Kapapamahchakwew - Wandering Spirit School
- Public 1.6
-
Grade Level:
- Pre-Kindergarten, Kindergarten, Elementary, Middle, High
- Address 16 Phin Ave, Toronto, ON M4J 3T2, Canada
-
29 min
-
8 min
-
2.4 km
- Rosedale Heights School of the Arts
- Public 8
-
Grade Level:
- High
- Address 711 Bloor St E, Toronto, ON M4W 1J4, Canada
-
57 min
-
16 min
-
4.75 km
- St. Michael's Choir School
- Catholic 9.4
-
Grade Level:
- High, Middle, Elementary
- Address 67 Bond St, Toronto, ON M5B 1X5, Canada
-
1 hr 12 min
-
20 min
-
6.04 km
- ÉSC Père-Philippe-Lamarche
- Catholic
-
Grade Level:
- High, Middle
- Address 2850 Eglinton Ave E, Scarborough, ON M1J, Canada
-
2 hr 48 min
-
30 min
-
8.98 km
- ÉÉC Georges-Étienne-Cartier
- Catholic 8
-
Grade Level:
- Pre-Kindergarten, Kindergarten, Elementary
- Address 250 Gainsborough Rd, Toronto, ON M4L 3C6, Canada
-
13 min
-
4 min
-
1.06 km
- ÉS Michelle-O'Bonsawin
- Public
-
Grade Level:
- Middle
- Address 24 Mountjoy Ave, Toronto, ON M4J 1J6, Canada
-
24 min
-
7 min
-
1.99 km
- ÉÉ La Mosaïque
- Public 6.3
-
Grade Level:
- Pre-Kindergarten, Kindergarten, Elementary
- Address 80 Queensdale Ave, East York, ON M4J 1Y3, Canada
-
28 min
-
8 min
-
2.35 km
- ÉÉC du Bon-Berger
- Catholic
-
Grade Level:
- Pre-Kindergarten, Kindergarten, Elementary
- Address 343 Jones Ave, Toronto, ON M4J 1A7, Canada
-
28 min
-
8 min
-
2.37 km
- ÉSC Père-Philippe-Lamarche
- Catholic
-
Grade Level:
- High, Middle
- Address 2850 Eglinton Ave E, Scarborough, ON M1J, Canada
-
2 hr 48 min
-
30 min
-
8.98 km
- Norway Junior Public School
- Public 7.3
-
Grade Level:
- Pre-Kindergarten, Kindergarten, Elementary
- Address 390 Kingston Rd, Toronto, ON M4L 1T9, Canada
-
3 min
-
1 min
-
240 m
- Bowmore Road Jr and Sr Public School
- Public 5.4
-
Grade Level:
- Pre-Kindergarten, Kindergarten, Elementary, Middle
- Address 80 Bowmore Rd, Toronto, ON M4L 3J2, Canada
-
8 min
-
2 min
-
690 m
- ÉÉC Georges-Étienne-Cartier
- Catholic 8
-
Grade Level:
- Pre-Kindergarten, Kindergarten, Elementary
- Address 250 Gainsborough Rd, Toronto, ON M4L 3C6, Canada
-
13 min
-
4 min
-
1.06 km
- Beaches Alternative Junior School
- Alternative
-
Grade Level:
- Pre-Kindergarten, Kindergarten, Elementary
- Address 50 Swanwick Ave, Toronto, ON M4E 1Z5, Canada
-
14 min
-
4 min
-
1.13 km
- Avalon Children's Montessori School
- Private
-
Grade Level:
- Elementary, Pre-Kindergarten, Kindergarten
- Address 65 Glen Manor Dr, Toronto, ON M4E 3V3
-
15 min
-
4 min
-
1.25 km
- Kew Park Montessori Day School
- Private
-
Grade Level:
- Elementary, Pre-Kindergarten, Kindergarten
- Address 79 Hiawatha Road, Toronto, ON M4L
-
15 min
-
4 min
-
1.28 km
- Equinox Holistic Alternative School
- Alternative 5.5
-
Grade Level:
- Pre-Kindergarten, Kindergarten, Elementary, Middle
- Address 151 Hiawatha Rd, Toronto, ON M4L 2Y1, Canada
-
15 min
-
4 min
-
1.28 km
- St. Denis Catholic School
- Catholic 7.2
-
Grade Level:
- Pre-Kindergarten, Kindergarten, Elementary, Middle
- Address 67 Balsam Ave, Toronto, ON M4E 3B8, Canada
-
17 min
-
5 min
-
1.39 km
- Community Life Christian School
- Private
-
Grade Level:
- Elementary, Pre-Kindergarten, Kindergarten
- Address 140 Dawes Rd, East York, ON M4C 5C2, Canada
-
28 min
-
8 min
-
2.3 km
- ÉÉ La Mosaïque
- Public 6.3
-
Grade Level:
- Pre-Kindergarten, Kindergarten, Elementary
- Address 80 Queensdale Ave, East York, ON M4J 1Y3, Canada
-
28 min
-
8 min
-
2.35 km
- ÉÉC du Bon-Berger
- Catholic
-
Grade Level:
- Pre-Kindergarten, Kindergarten, Elementary
- Address 343 Jones Ave, Toronto, ON M4J 1A7, Canada
-
28 min
-
8 min
-
2.37 km
- Kapapamahchakwew - Wandering Spirit School
- Public 1.6
-
Grade Level:
- Pre-Kindergarten, Kindergarten, Elementary, Middle, High
- Address 16 Phin Ave, Toronto, ON M4J 3T2, Canada
-
29 min
-
8 min
-
2.4 km
- Liberty Prep School Leslieville Campus
- Private
-
Grade Level:
- Pre-Kindergarten, Kindergarten, Elementary
- Address 24 Boston Ave, Toronto, ON M4M 2T9
-
35 min
-
10 min
-
2.92 km
- Northmount School
- Catholic
-
Grade Level:
- Elementary, Pre-Kindergarten, Kindergarten, Middle
- Address 26 Mallard Road, North York, ON M3B
-
2 hr 46 min
-
29 min
-
8.82 km
Local Real Estate Price Trends
Active listings
Average Selling Price of a Condo Apt
May 2025
$1,018,375
Last 3 Months
$1,116,542
Last 12 Months
$1,060,261
May 2024
$902,021
Last 3 Months LY
$845,029
Last 12 Months LY
$925,990
Change
Change
Change
Historical Average Selling Price of a Condo Apt in The Beaches
Average Selling Price
3 years ago
$888,989
Average Selling Price
5 years ago
$546,000
Average Selling Price
10 years ago
$563,900
Change
Change
Change
Number of Condo Apt Sold
May 2025
4
Last 3 Months
5
Last 12 Months
5
May 2024
10
Last 3 Months LY
7
Last 12 Months LY
6
Change
Change
Change
Average Selling price
Inventory Graph
Mortgage Calculator
This data is for informational purposes only.
|
Mortgage Payment per month |
|
|
Principal Amount |
Interest |
|
Total Payable |
Amortization |
Closing Cost Calculator
This data is for informational purposes only.
* A down payment of less than 20% is permitted only for first-time home buyers purchasing their principal residence. The minimum down payment required is 5% for the portion of the purchase price up to $500,000, and 10% for the portion between $500,000 and $1,500,000. For properties priced over $1,500,000, a minimum down payment of 20% is required.
Home Evaluation Calculator
No Email or Signup is required to view your home estimate.
estimate your home valueContact Manoj Kukreja
Sales Representative, Century 21 People’s Choice Realty Inc., Brokerage
(647) 576 - 2100

