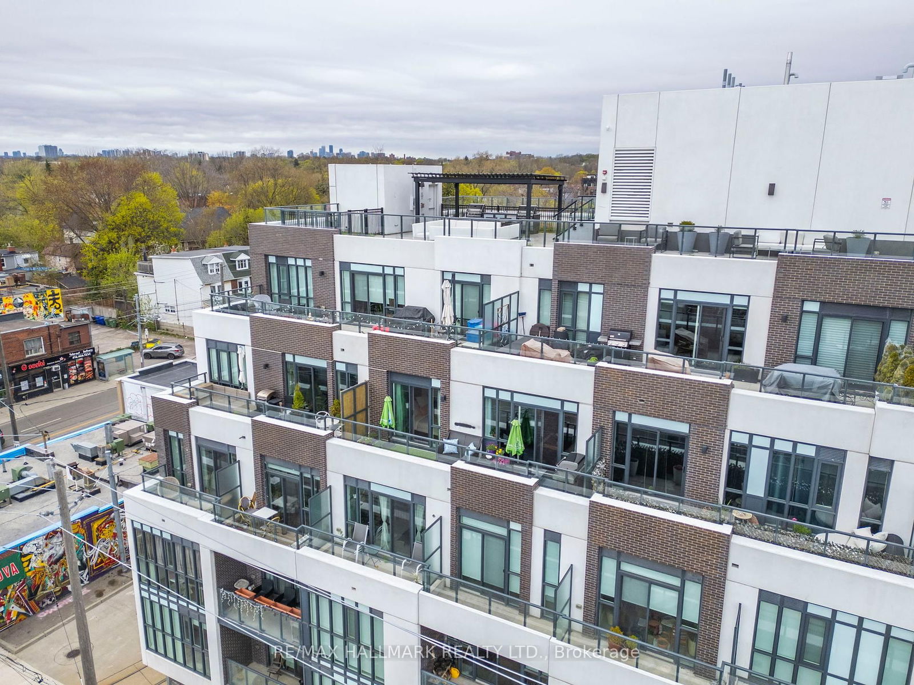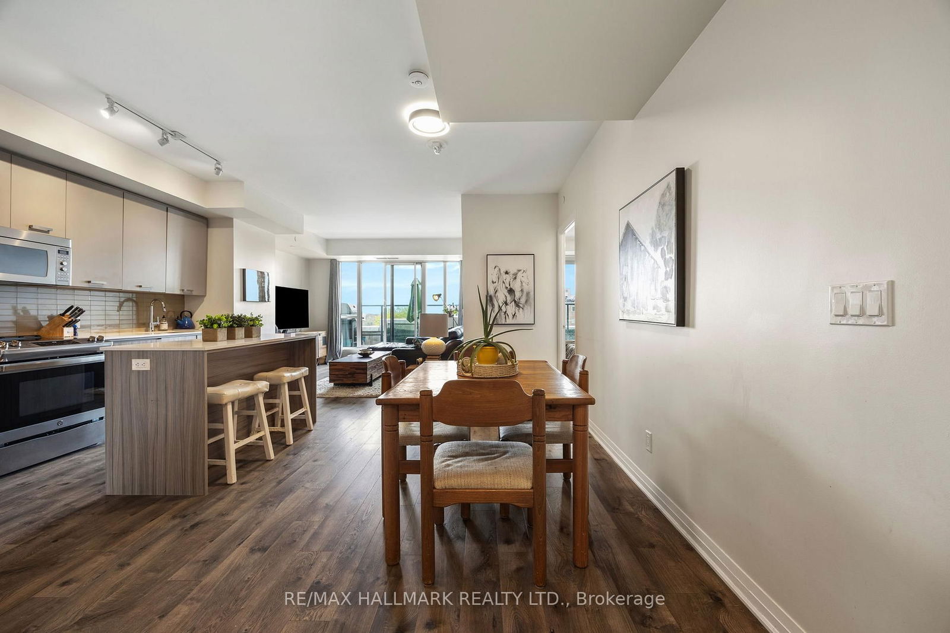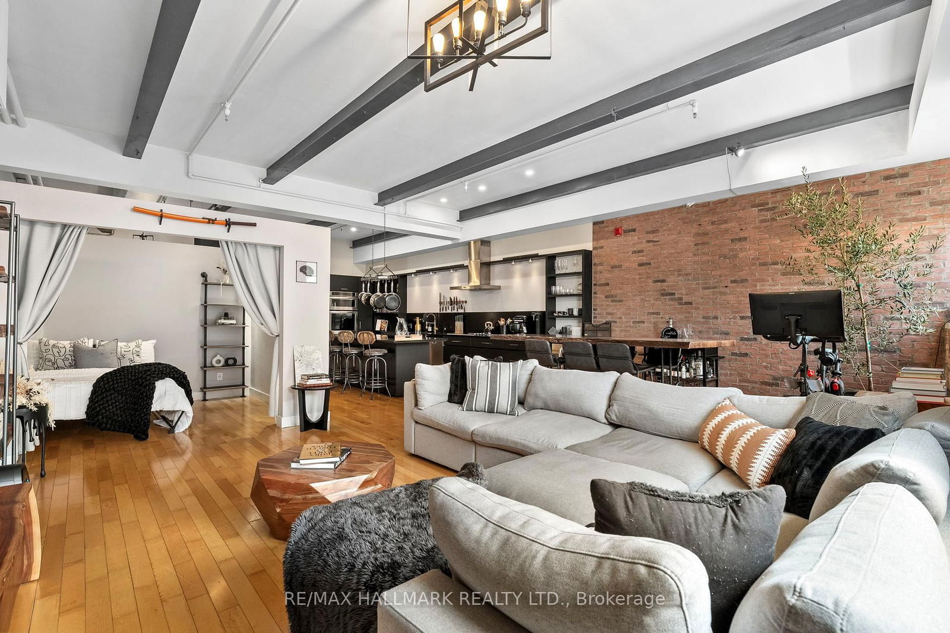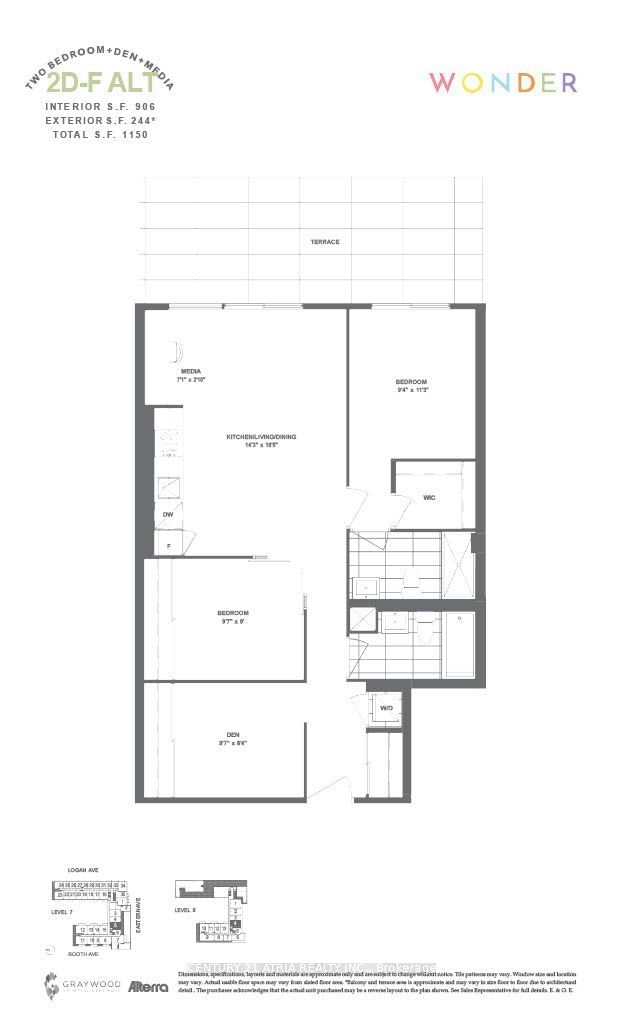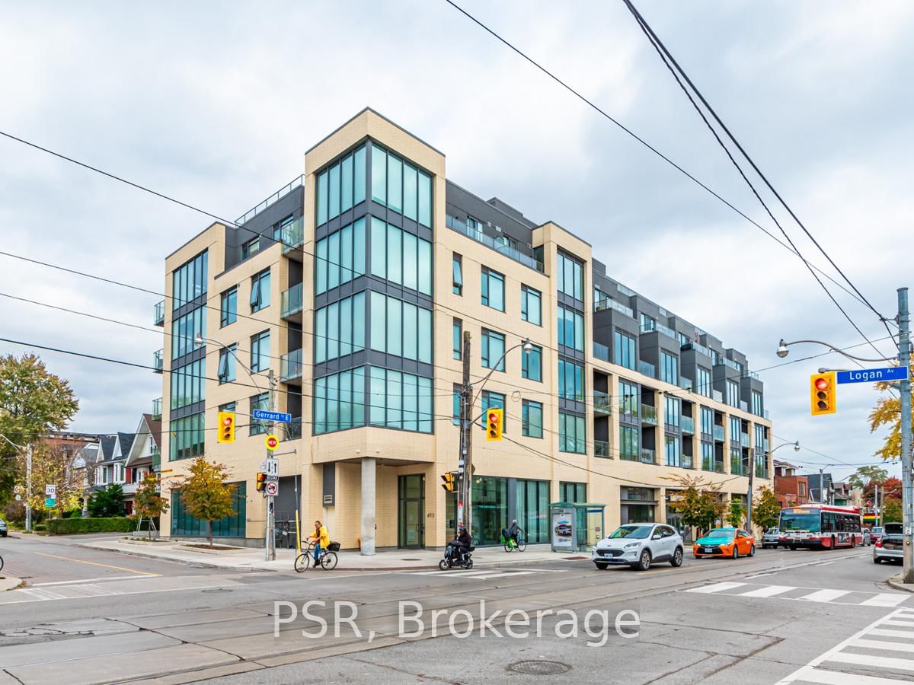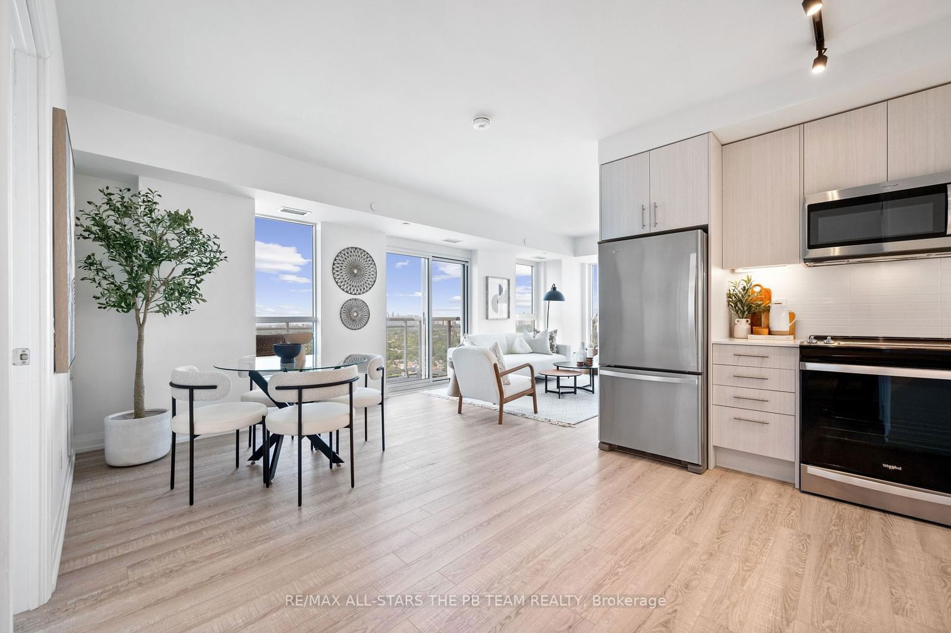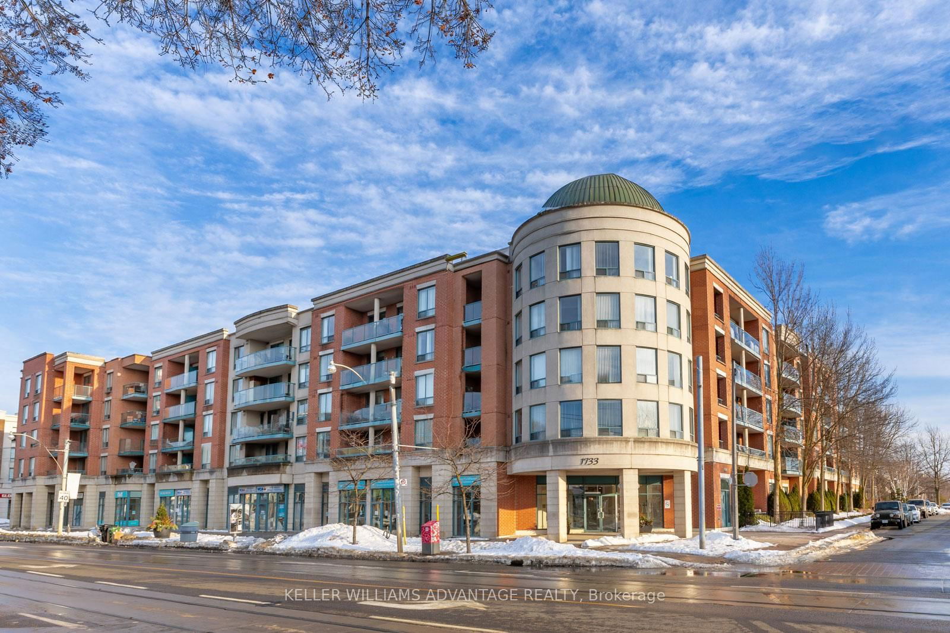Overview
-
Property Type
Condo Apt, Apartment
-
Bedrooms
2 + 1
-
Bathrooms
2
-
Square Feet
1000-1199
-
Exposure
South
-
Total Parking
1 Underground Garage
-
Maintenance
$1,043
-
Taxes
$5,336.00 (2025)
-
Balcony
Terr
Property description for 507-1630 Queen Street, Toronto, The Beaches, M4L 0B3
Open house for 507-1630 Queen Street, Toronto, The Beaches, M4L 0B3

Property History for 507-1630 Queen Street, Toronto, The Beaches, M4L 0B3
This property has been sold 4 times before.
To view this property's sale price history please sign in or register
Local Real Estate Price Trends
Active listings
Average Selling Price of a Condo Apt
May 2025
$1,018,375
Last 3 Months
$1,116,542
Last 12 Months
$1,060,261
May 2024
$902,021
Last 3 Months LY
$845,029
Last 12 Months LY
$925,990
Change
Change
Change
Historical Average Selling Price of a Condo Apt in The Beaches
Average Selling Price
3 years ago
$888,989
Average Selling Price
5 years ago
$546,000
Average Selling Price
10 years ago
$563,900
Change
Change
Change
Number of Condo Apt Sold
May 2025
4
Last 3 Months
5
Last 12 Months
5
May 2024
10
Last 3 Months LY
7
Last 12 Months LY
6
Change
Change
Change
Average Selling price
Inventory Graph
Mortgage Calculator
This data is for informational purposes only.
|
Mortgage Payment per month |
|
|
Principal Amount |
Interest |
|
Total Payable |
Amortization |
Closing Cost Calculator
This data is for informational purposes only.
* A down payment of less than 20% is permitted only for first-time home buyers purchasing their principal residence. The minimum down payment required is 5% for the portion of the purchase price up to $500,000, and 10% for the portion between $500,000 and $1,500,000. For properties priced over $1,500,000, a minimum down payment of 20% is required.

