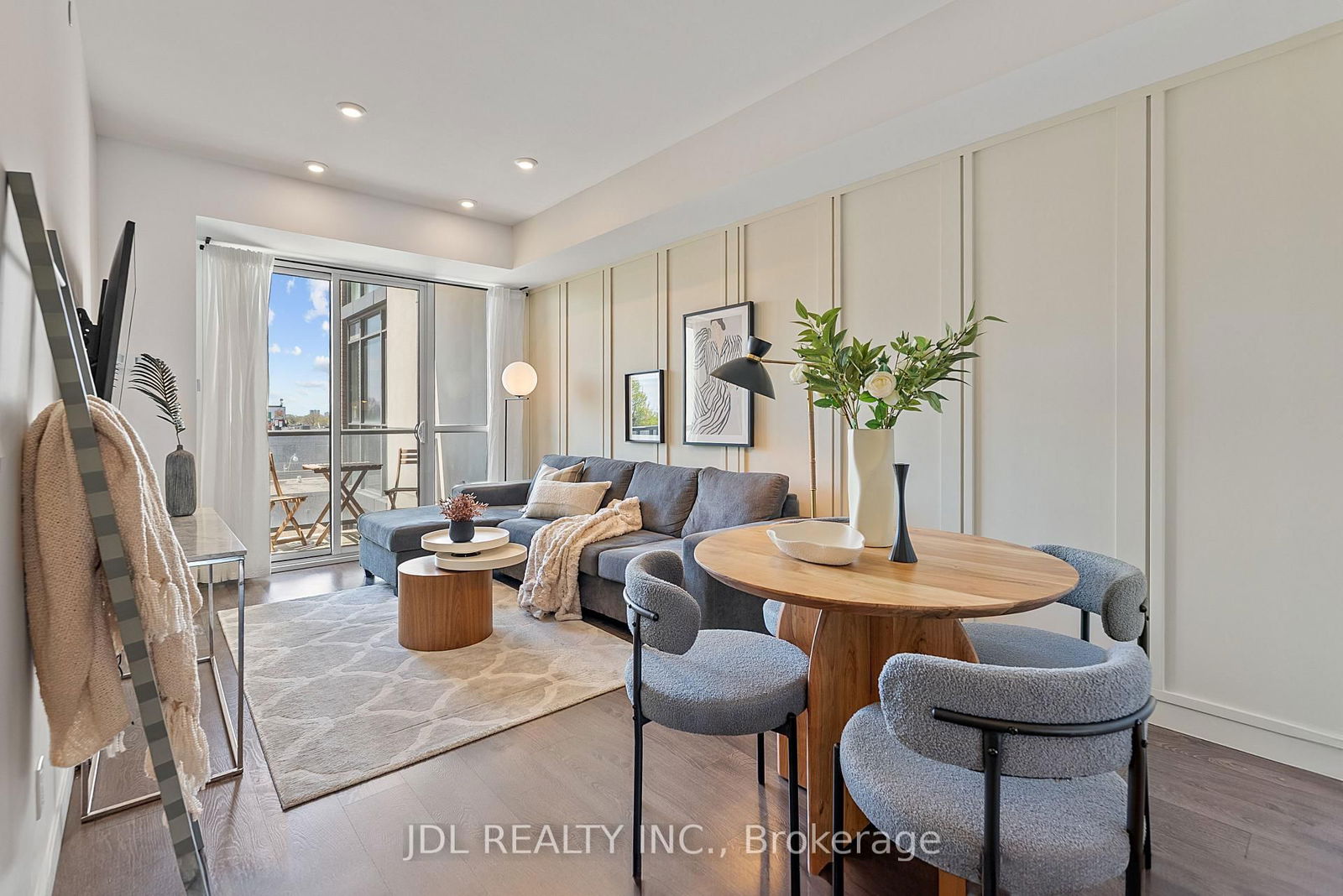Overview
-
Property Type
Condo Apt, Apartment
-
Bedrooms
2
-
Bathrooms
2
-
Square Feet
700-799
-
Exposure
North
-
Total Parking
1 Underground Garage
-
Maintenance
$792
-
Taxes
$2,861.00 (2024)
-
Balcony
Open
Property Description
Property description for 512-601 Kingston Road, Toronto
Property History
Property history for 512-601 Kingston Road, Toronto
This property has been sold 2 times before. Create your free account to explore sold prices, detailed property history, and more insider data.
Schools
Create your free account to explore schools near 512-601 Kingston Road, Toronto.
Neighbourhood Amenities & Points of Interest
Create your free account to explore amenities near 512-601 Kingston Road, Toronto.Local Real Estate Price Trends for Condo Apt in The Beaches
Active listings
Average Selling Price of a Condo Apt
June 2025
$828,800
Last 3 Months
$971,836
Last 12 Months
$1,040,535
June 2024
$1,065,508
Last 3 Months LY
$935,232
Last 12 Months LY
$931,889
Change
Change
Change
Historical Average Selling Price of a Condo Apt in The Beaches
Average Selling Price
3 years ago
$909,333
Average Selling Price
5 years ago
$778,385
Average Selling Price
10 years ago
$796,150
Change
Change
Change
Number of Condo Apt Sold
June 2025
5
Last 3 Months
5
Last 12 Months
5
June 2024
7
Last 3 Months LY
8
Last 12 Months LY
6
Change
Change
Change
How many days Condo Apt takes to sell (DOM)
June 2025
15
Last 3 Months
31
Last 12 Months
27
June 2024
11
Last 3 Months LY
14
Last 12 Months LY
17
Change
Change
Change
Average Selling price
Inventory Graph
Mortgage Calculator
This data is for informational purposes only.
|
Mortgage Payment per month |
|
|
Principal Amount |
Interest |
|
Total Payable |
Amortization |
Closing Cost Calculator
This data is for informational purposes only.
* A down payment of less than 20% is permitted only for first-time home buyers purchasing their principal residence. The minimum down payment required is 5% for the portion of the purchase price up to $500,000, and 10% for the portion between $500,000 and $1,500,000. For properties priced over $1,500,000, a minimum down payment of 20% is required.





































