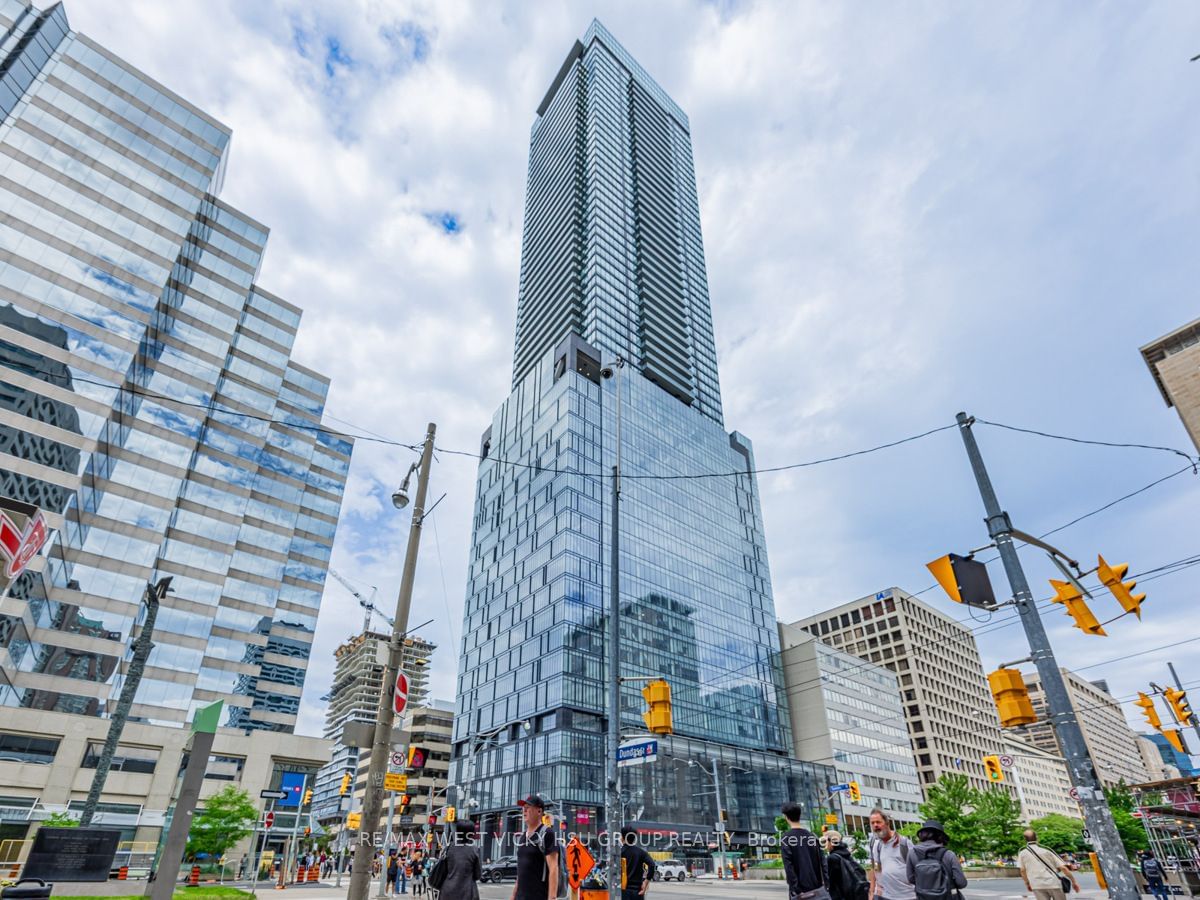Overview
-
Property Type
Condo Apt, Loft
-
Bedrooms
3
-
Bathrooms
2
-
Square Feet
1200-1399
-
Exposure
South
-
Total Parking
1 Underground Garage
-
Maintenance
$1,000
-
Taxes
$5,388.29 (2025)
-
Balcony
Terr
Property Description
Property description for PH 621-899 College Street, Toronto
Local Real Estate Price Trends for Condo Apt in Trinity-Bellwoods
Active listings
Average Selling Price of a Condo Apt
November 2025
$727,000
Last 3 Months
$777,472
Last 12 Months
$795,479
November 2024
$908,500
Last 3 Months LY
$880,773
Last 12 Months LY
$831,586
Change
Change
Change
Historical Average Selling Price of a Condo Apt in Trinity-Bellwoods
Average Selling Price
3 years ago
$878,400
Average Selling Price
5 years ago
$760,111
Average Selling Price
10 years ago
$487,400
Change
Change
Change
How many days Condo Apt takes to sell (DOM)
November 2025
14
Last 3 Months
18
Last 12 Months
25
November 2024
19
Last 3 Months LY
17
Last 12 Months LY
18
Change
Change
Change
Average Selling price
Mortgage Calculator
This data is for informational purposes only.
|
Mortgage Payment per month |
|
|
Principal Amount |
Interest |
|
Total Payable |
Amortization |
Closing Cost Calculator
This data is for informational purposes only.
* A down payment of less than 20% is permitted only for first-time home buyers purchasing their principal residence. The minimum down payment required is 5% for the portion of the purchase price up to $500,000, and 10% for the portion between $500,000 and $1,500,000. For properties priced over $1,500,000, a minimum down payment of 20% is required.




























































